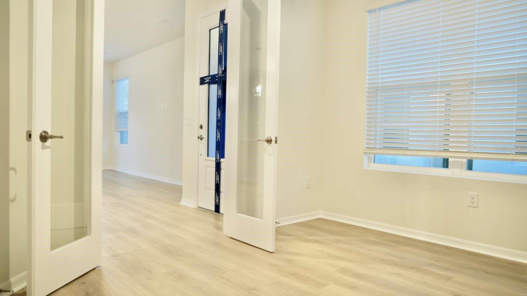
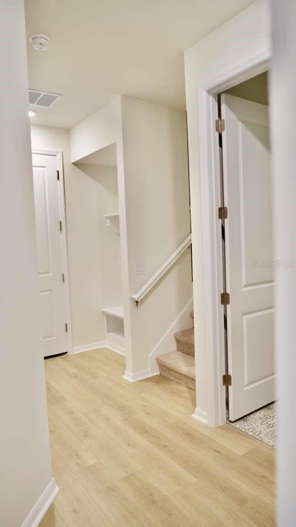
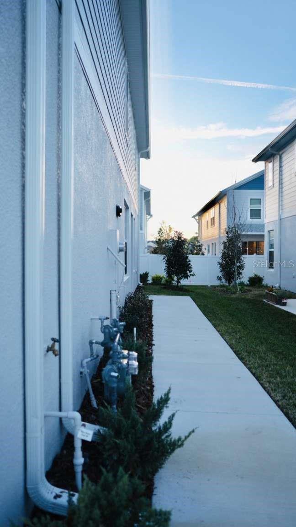
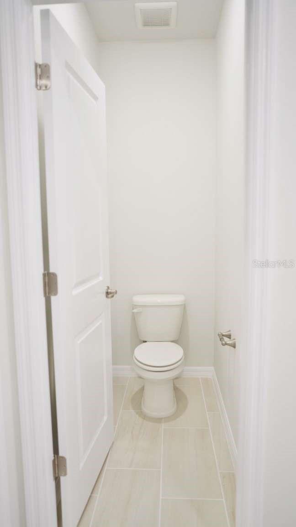
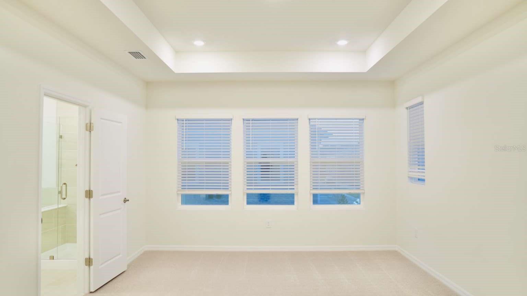
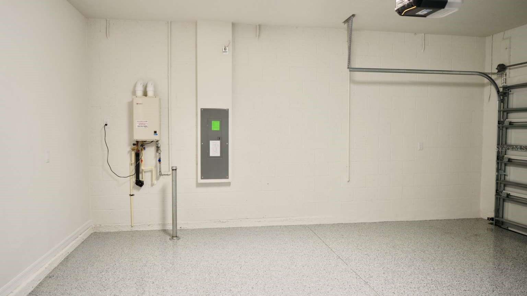

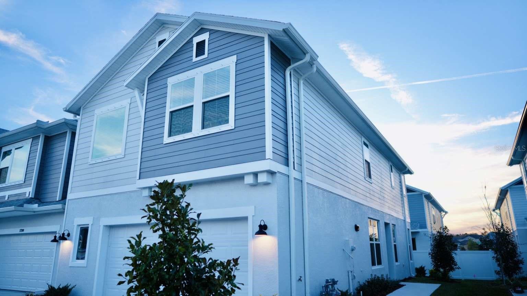
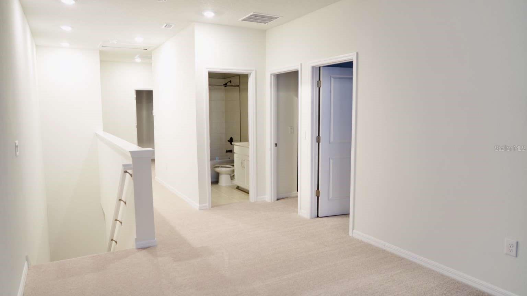
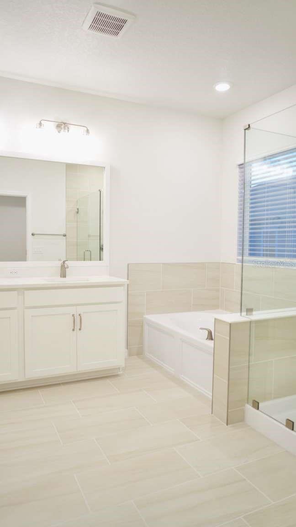
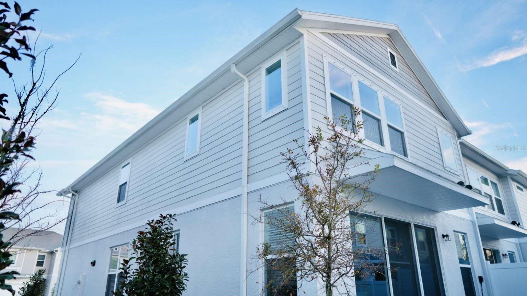
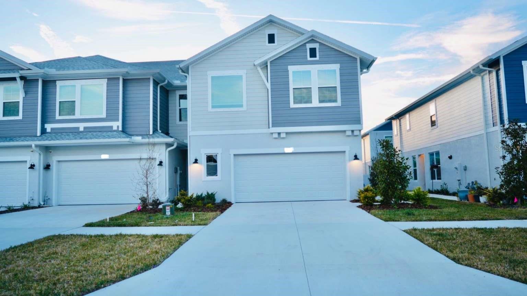
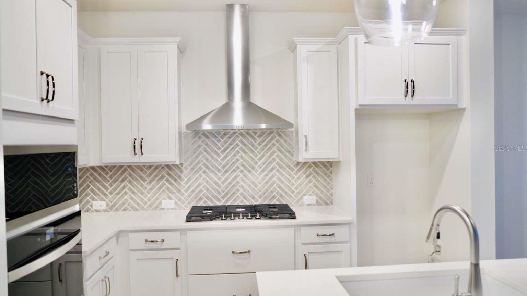
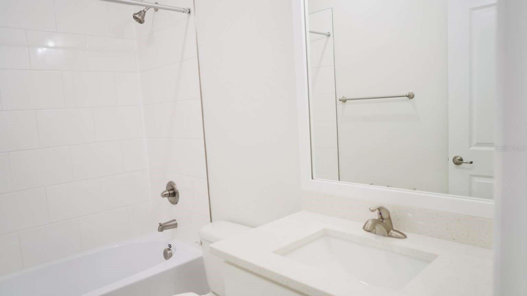
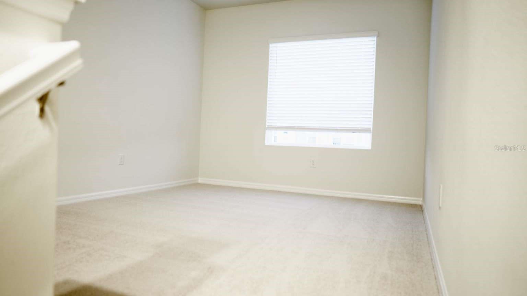
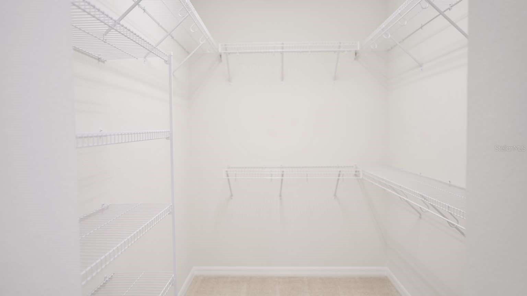
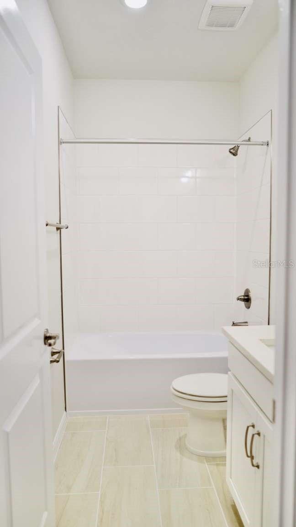
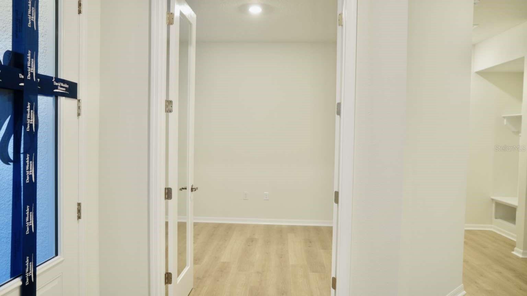
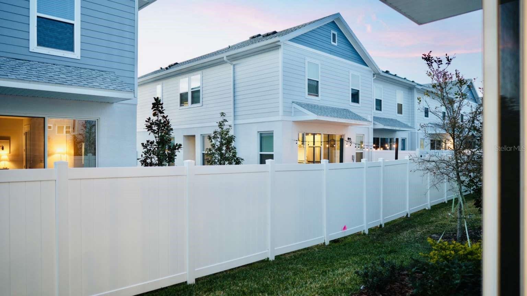
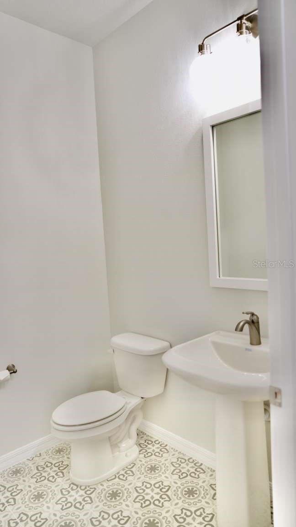
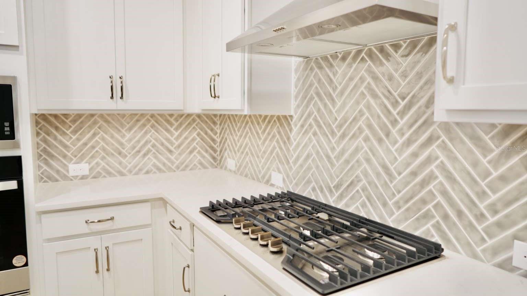
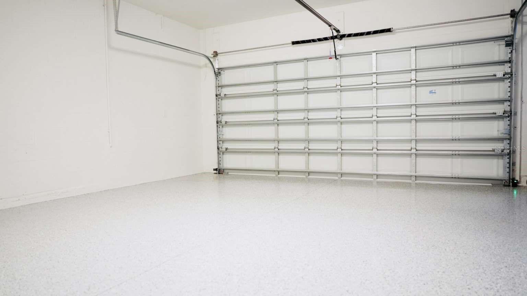
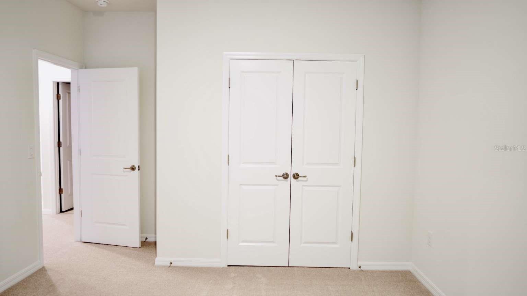
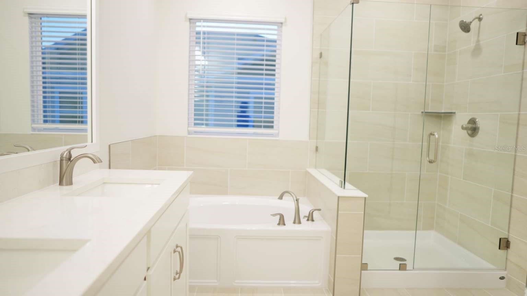
Active
17213 BALANCE CV
$545,000
Features:
Property Details
Remarks
This beautiful townhouse built in 2024 by luxury home builder David Weekly in Bexley is spacious and in one of the most desirable communities in Land O Lakes—within walking distance to shops, restaurants, gas stations, breweries, veterinarians, clinics, and more. A brand new Samsung fridge, Samsung washer, and dryer are included with the purchase. Other features include a gourmet kitchen with a gas stove, a 12-foot by 8-foot 3-panel sliding door, vinyl flooring throughout the first floor, a 2.5-car garage with Epoxy, a 9-foot ceiling on both floors, a massive 15x15 master bedroom, study room, living room on both floors, delta hardware, whirlpool appliances, recessed lights throughout and more. A half bath on the first floor, a tankless water heater, warranty transferrable on all appliances, and a hurricane shutter are included. Option to extend and cover the lanai, spectrum internet activated, tray ceilings, recessed lights in every room, set of 6 or more recessed lights in the game room and master bedroom, frameless glass shower, round bath tub, double sink, large walk-in closet in the master and another walk-in closet in the second bedroom, built in shoe rack and coat hanger in the mud room. Quiet neighborhood and at least 2000 feet from the busy street. Plenty of walking paths and it is super close to the community clubhouse. 10-minute walk to the community clubhouse with two pools/one heated, a restaurant, an event hall, a full-size gym, plenty of parks, a nature walk, and more. Super desirable and convenient to get on the veteran's expressway. This is a golf cart community.
Financial Considerations
Price:
$545,000
HOA Fee:
201
Tax Amount:
$2730.73
Price per SqFt:
$253.84
Tax Legal Description:
BEXLEY SOUTH PARCEL 3 PHASE 1 - LOT D REPLAT PB 89 PG 036 BLOCK 1E LOT 4
Exterior Features
Lot Size:
3060
Lot Features:
Corner Lot, Paved
Waterfront:
No
Parking Spaces:
N/A
Parking:
Golf Cart Garage
Roof:
Shingle
Pool:
No
Pool Features:
N/A
Interior Features
Bedrooms:
3
Bathrooms:
3
Heating:
Natural Gas
Cooling:
Central Air
Appliances:
Built-In Oven, Cooktop, Dishwasher, Disposal, Dryer, Exhaust Fan, Freezer, Gas Water Heater, Microwave, Range Hood, Refrigerator, Tankless Water Heater, Trash Compactor, Washer
Furnished:
Yes
Floor:
Carpet, Laminate, Tile
Levels:
Two
Additional Features
Property Sub Type:
Townhouse
Style:
N/A
Year Built:
2024
Construction Type:
Block, Cement Siding, Stucco, Vinyl Siding, Wood Frame
Garage Spaces:
Yes
Covered Spaces:
N/A
Direction Faces:
North
Pets Allowed:
No
Special Condition:
None
Additional Features:
Hurricane Shutters, Irrigation System, Rain Gutters, Sidewalk, Sliding Doors
Additional Features 2:
BUYER AND BUYER'S AGENT RESPONSIBLE FOR RESEARCHING ABOUT LEASE TERMS AND/OR RESTRICTIONS FOR THIS PARTICULAR PROPERTY, IF APPLICABLE. LISTING BROKER HAS LIMITED INFORMATION.
Map
- Address17213 BALANCE CV
Featured Properties