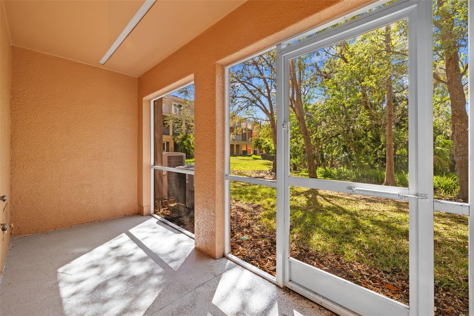
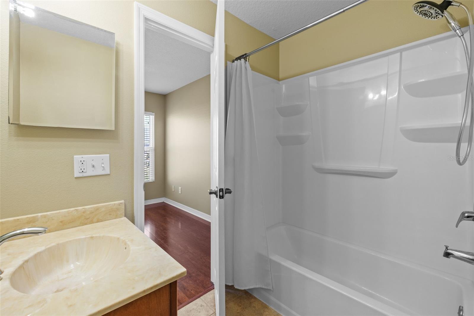
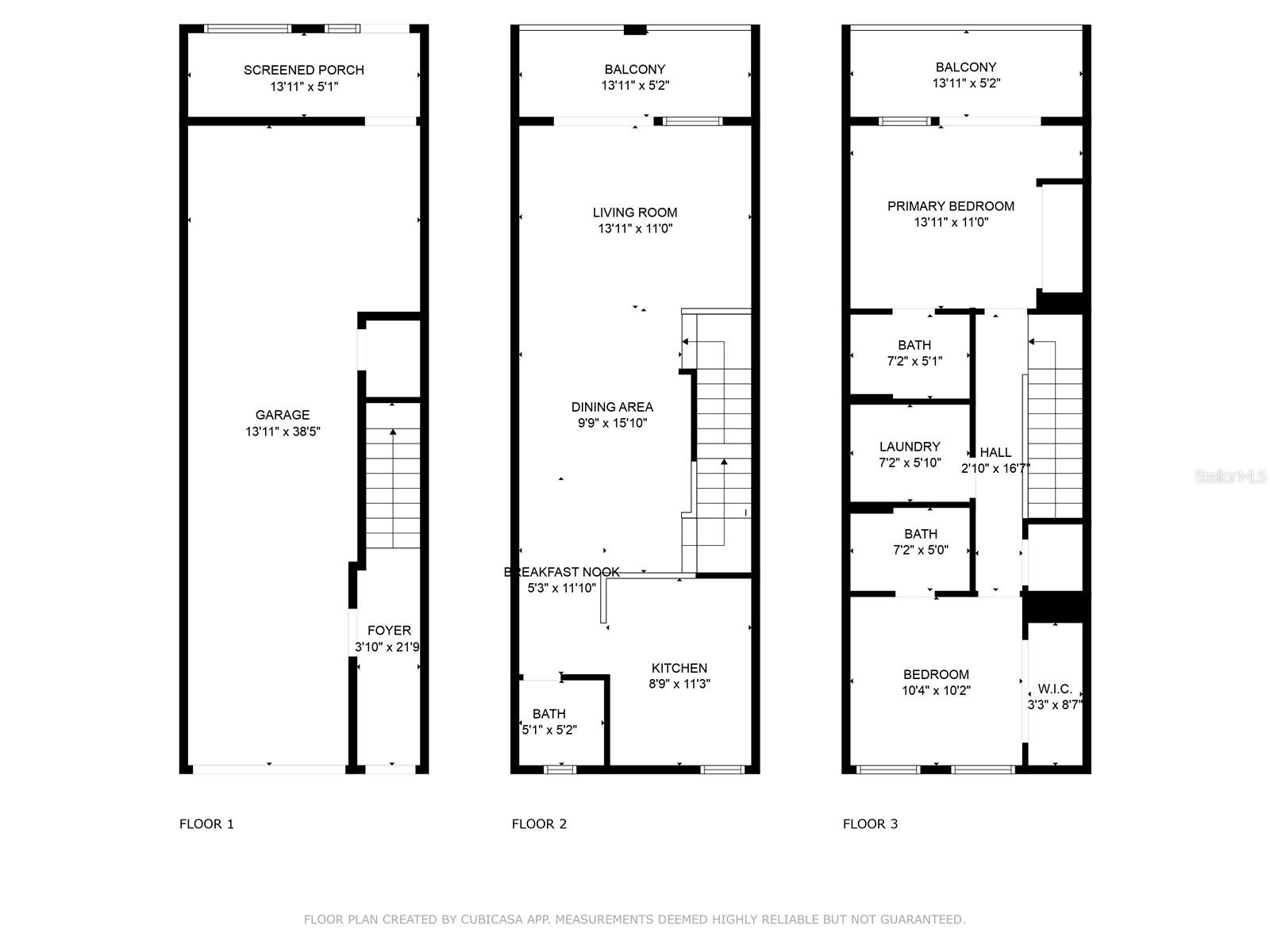
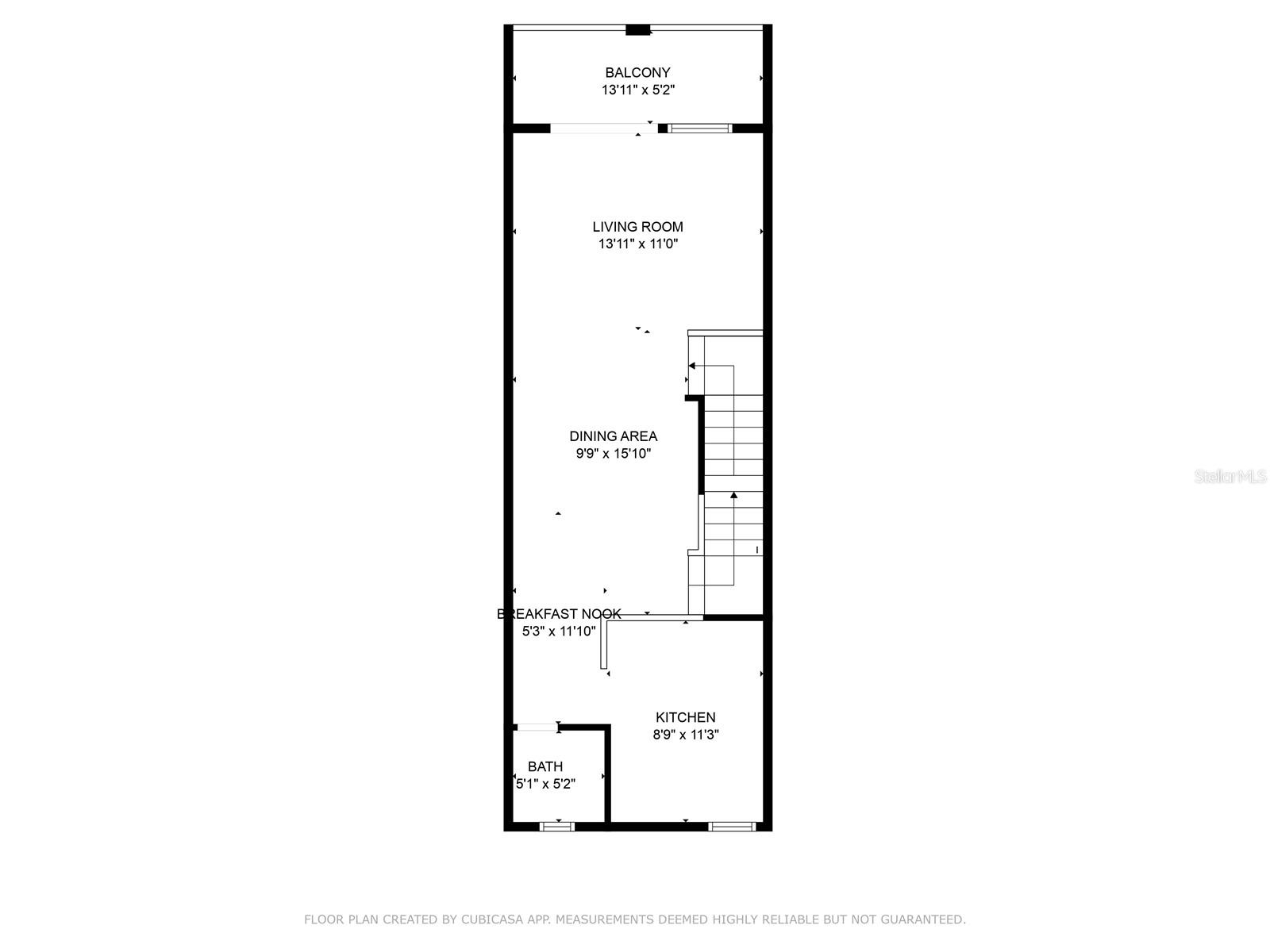
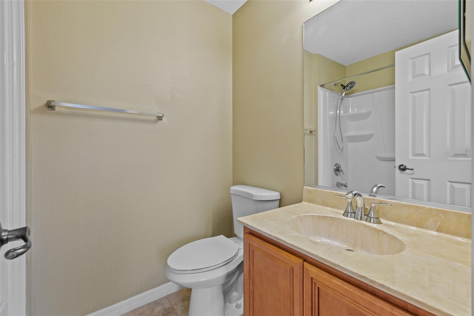
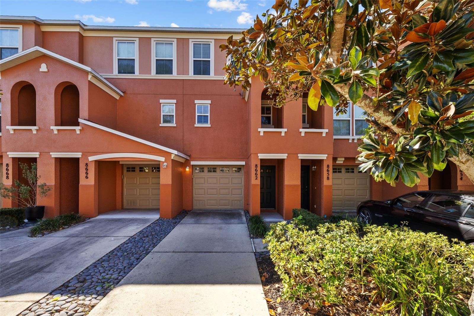

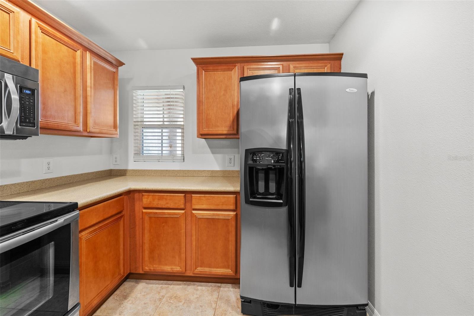
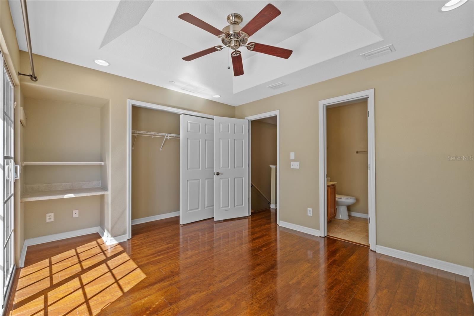
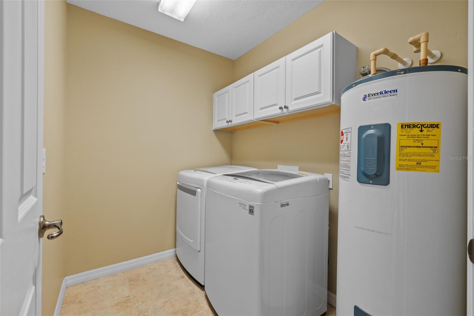
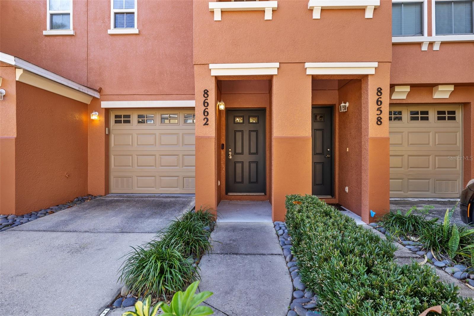
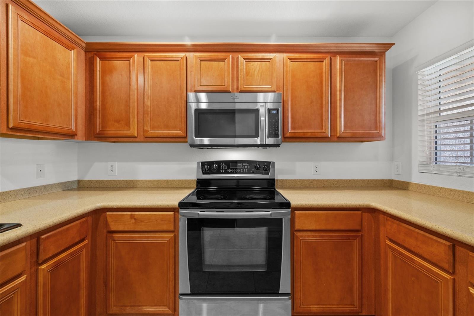
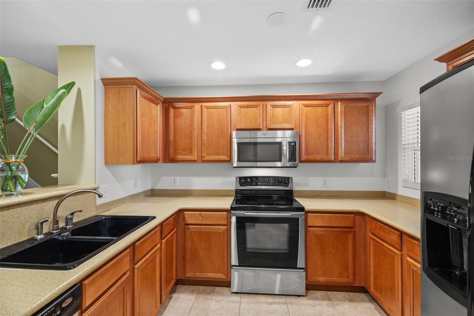
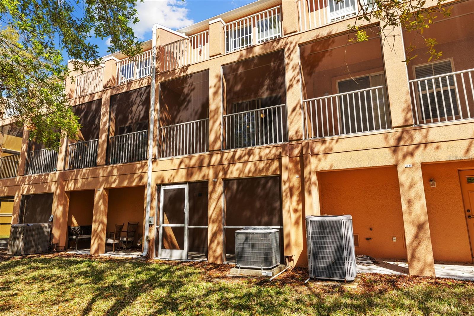
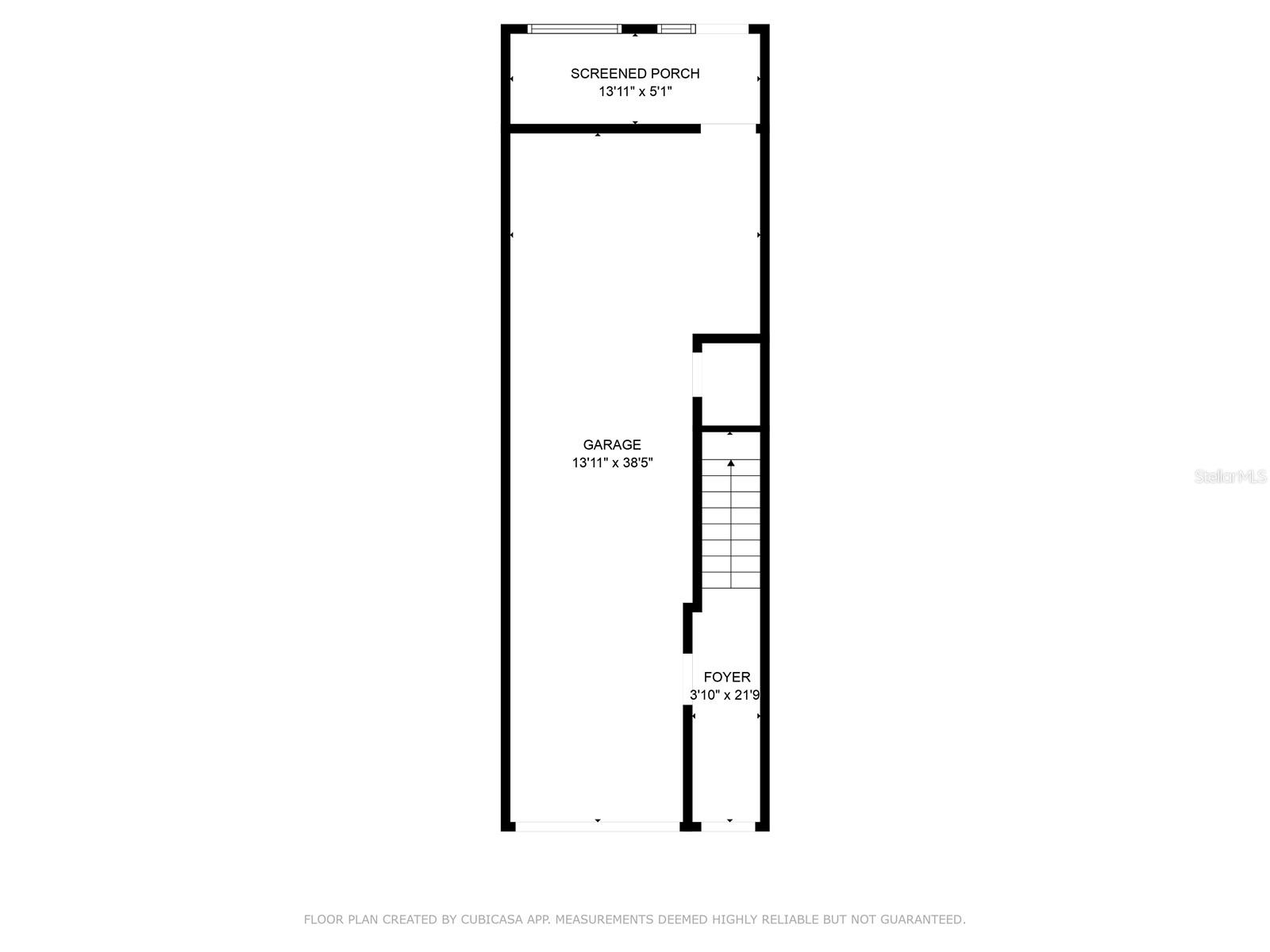
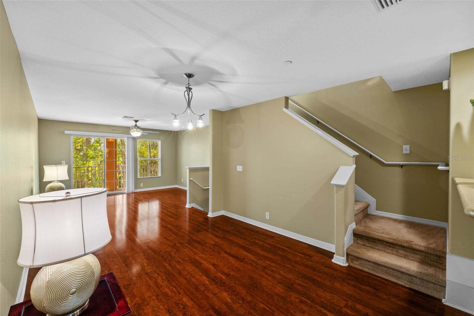
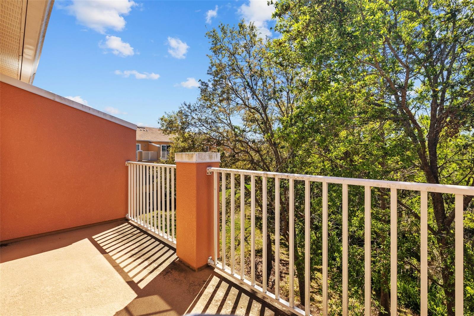
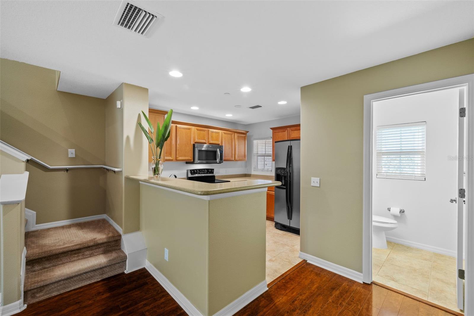
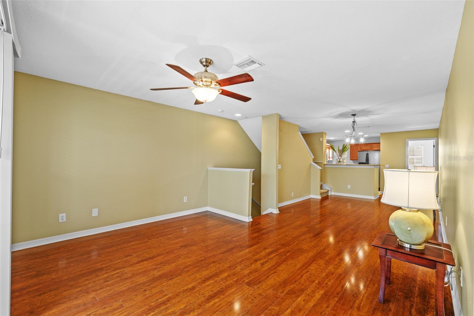
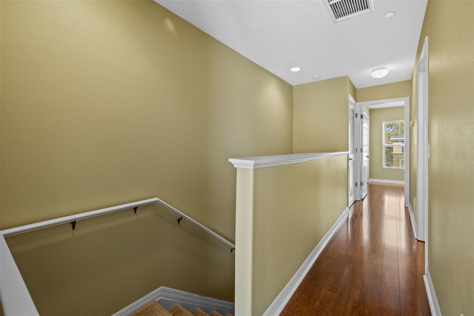
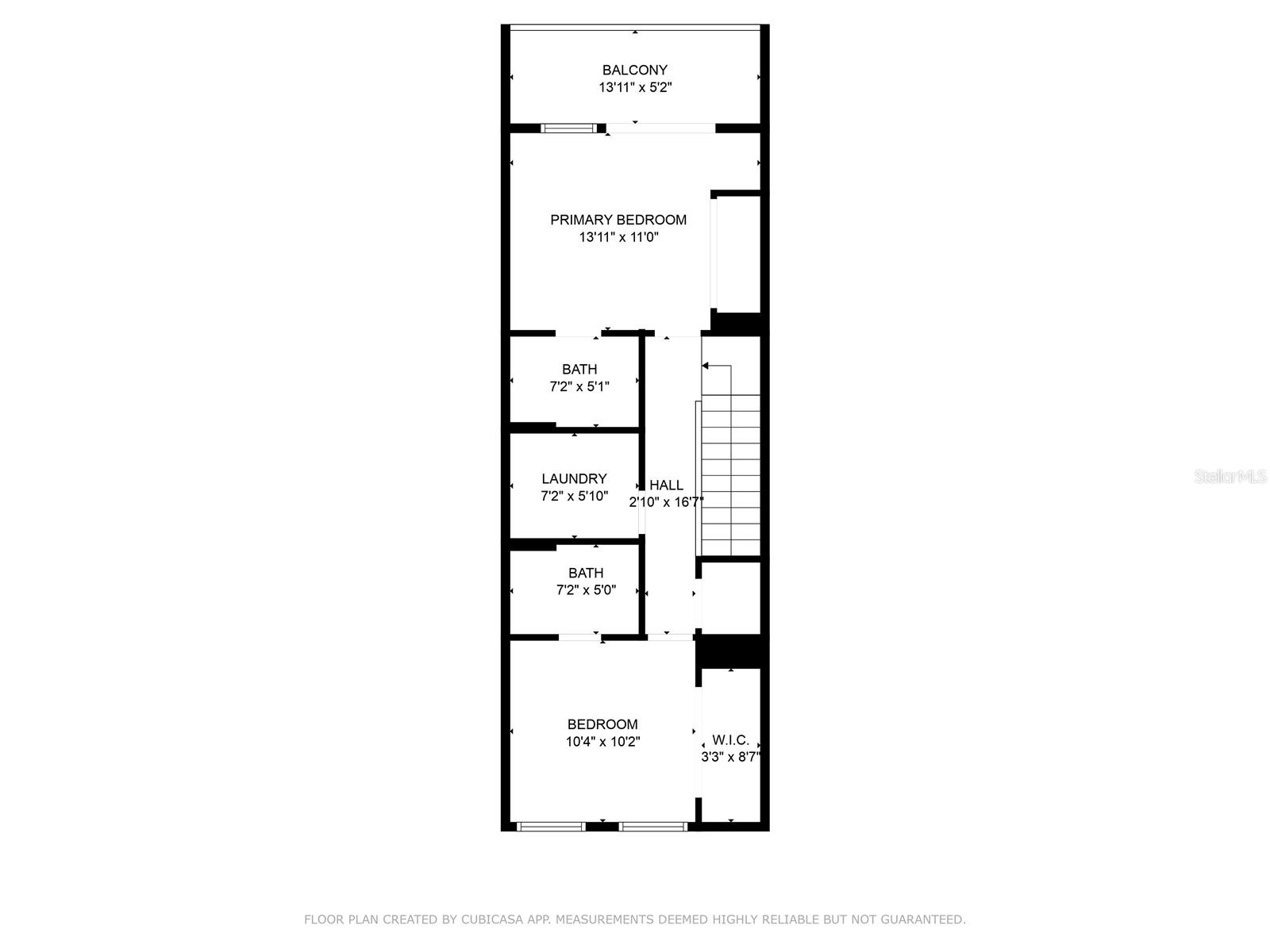

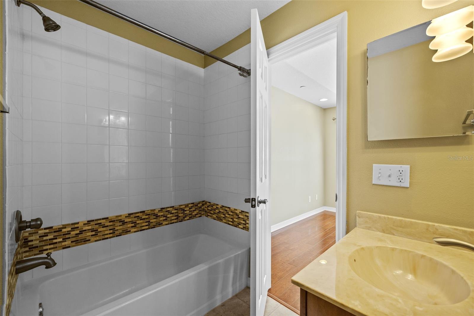
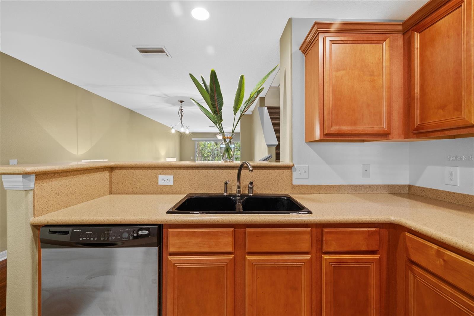
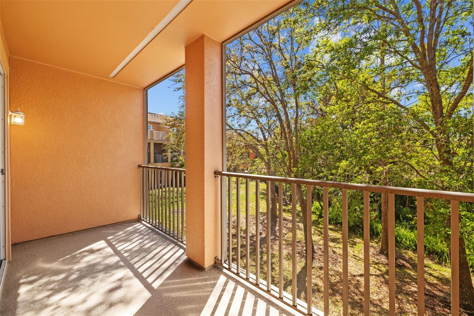
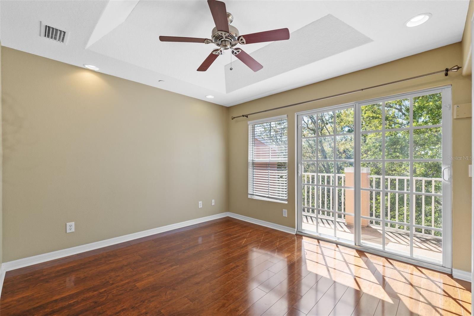
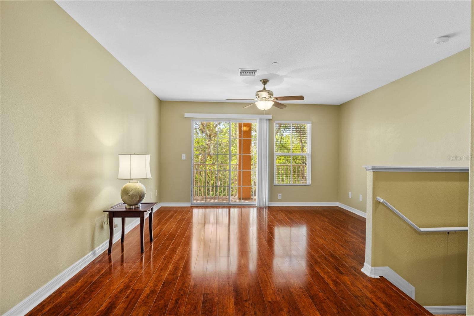
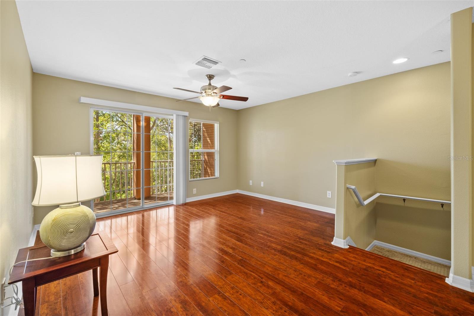
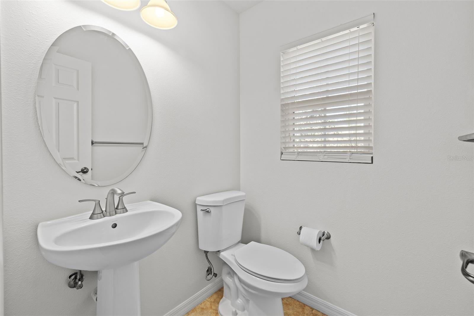
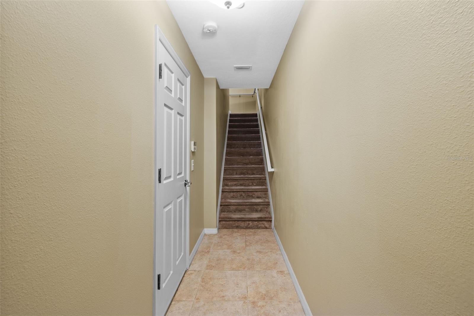
Active
8662 MAJESTIC ELM CT
$255,000
Features:
Property Details
Remarks
Welcome to this beautifully maintained townhome in the highly sought-after Willowbrook community in Lakewood Ranch. Offering a fantastic 3-story layout, this 2-bedroom, 2.5-bathroom townhome is perfect for small families, roommates, or as a great investment opportunity. 2 spacious bedrooms and 2.5 bathrooms with ample space for comfortable living. 2-car garage for convenience and extra storage. 3 lanais, including 2 screened-in, perfect for relaxing outdoors. Beautiful laminate wood floors throughout the main living areas and ceramic tile in the entrance and wet areas. Freshly painted interior that gives the home a clean, modern feel. Great layout that provides plenty of space for both privacy and entertaining. The community has no CDD fee for added savings and a low HOA fee includes Cable, Internet, Water, Trash, Landscaping, and access to the community pool and amenities. Located just minutes from the UTC area, you'll have easy access to shopping, dining, and entertainment. The world-renowned beaches and a variety of amazing restaurants are just a short drive away. Don't miss out on this low-maintenance living townhome in a fantastic location. Whether you're looking for a home for yourself, a roommate setup, or an investment property, this Willowbrook townhome is a great choice. Schedule your showing today and see why this property is an excellent opportunity in Lakewood Ranch!
Financial Considerations
Price:
$255,000
HOA Fee:
535
Tax Amount:
$1666
Price per SqFt:
$239.66
Tax Legal Description:
UNIT 704 BLDG 7 PHASE 3 WILLOWBROOK A CONDO PI#19185.2170/9
Exterior Features
Lot Size:
97521
Lot Features:
Conservation Area, Landscaped, Paved
Waterfront:
No
Parking Spaces:
N/A
Parking:
Driveway, Garage Door Opener, Ground Level, Guest, Workshop in Garage
Roof:
Shingle
Pool:
No
Pool Features:
N/A
Interior Features
Bedrooms:
2
Bathrooms:
3
Heating:
Central
Cooling:
Central Air
Appliances:
Dishwasher, Dryer, Electric Water Heater, Microwave, Range, Refrigerator, Washer
Furnished:
No
Floor:
Tile, Wood
Levels:
Three Or More
Additional Features
Property Sub Type:
Townhouse
Style:
N/A
Year Built:
2007
Construction Type:
Block, Stucco
Garage Spaces:
Yes
Covered Spaces:
N/A
Direction Faces:
North
Pets Allowed:
No
Special Condition:
None
Additional Features:
Awning(s), Balcony, Dog Run, Lighting, Sliding Doors, Storage
Additional Features 2:
please contact HOA for lease rstictions
Map
- Address8662 MAJESTIC ELM CT
Featured Properties