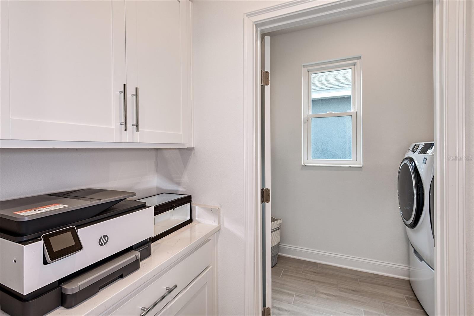
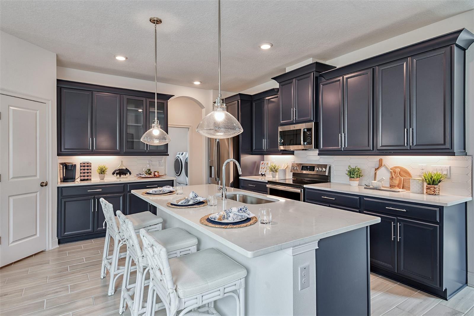
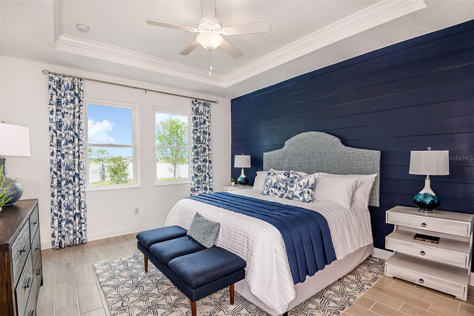
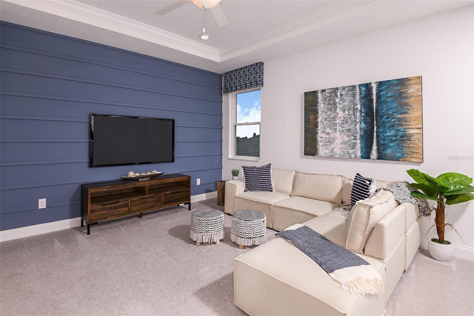
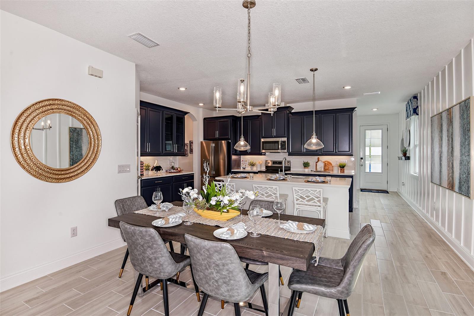
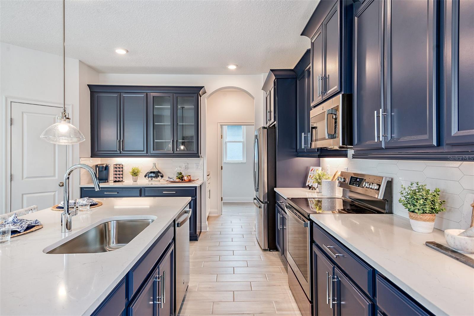
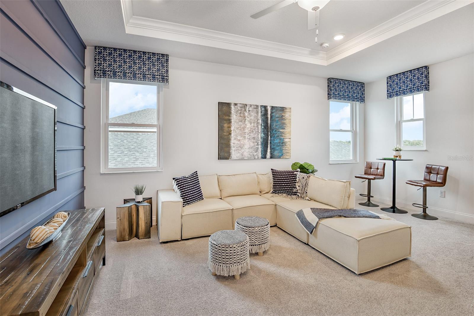
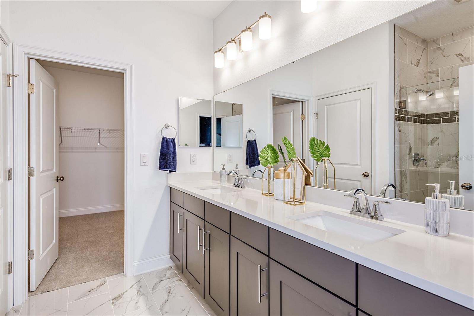
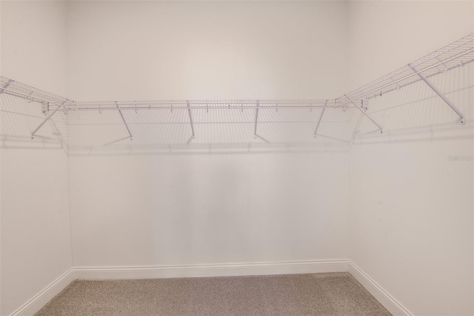
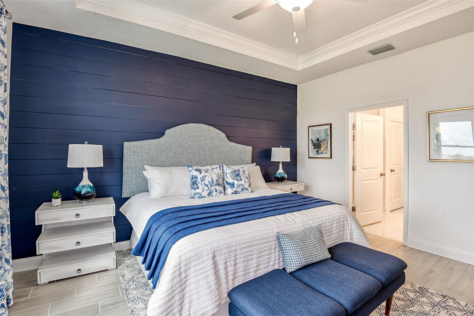
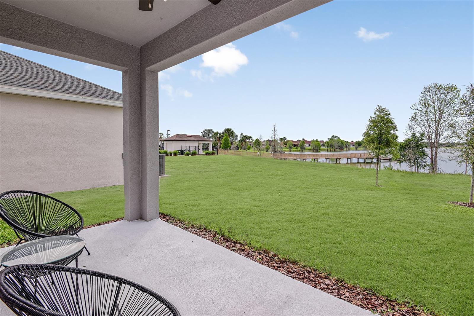
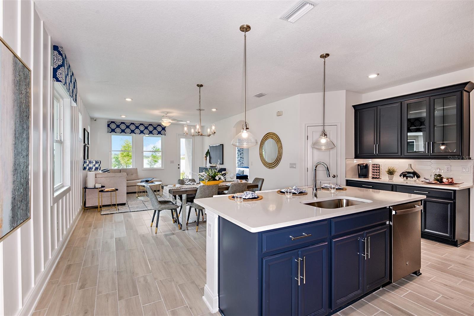
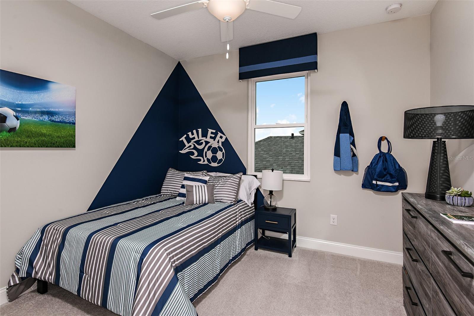
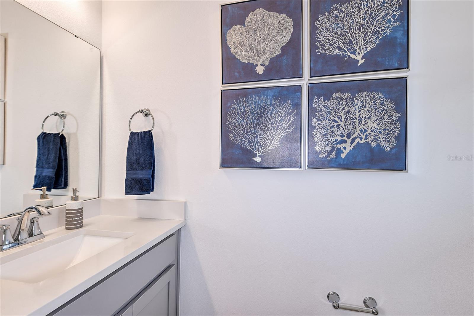
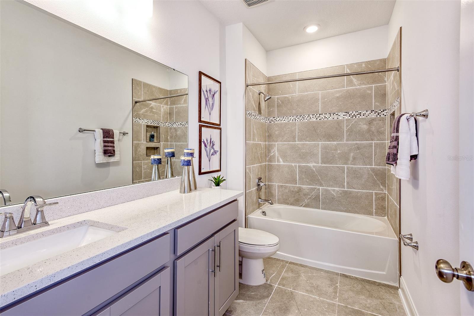
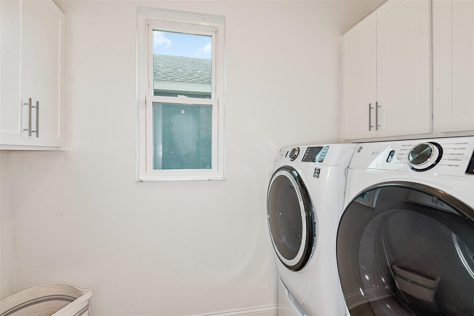
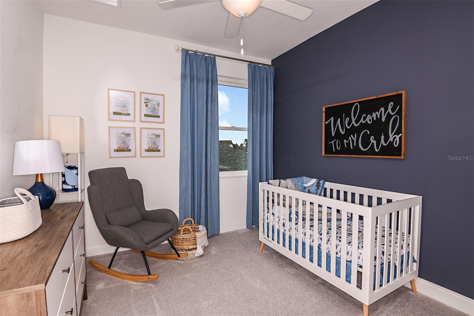
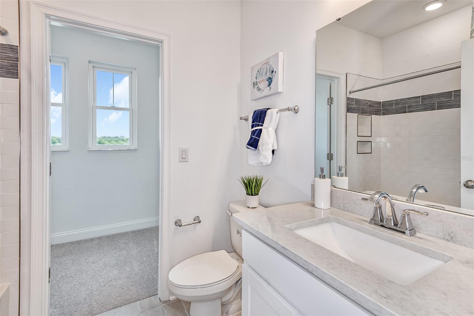
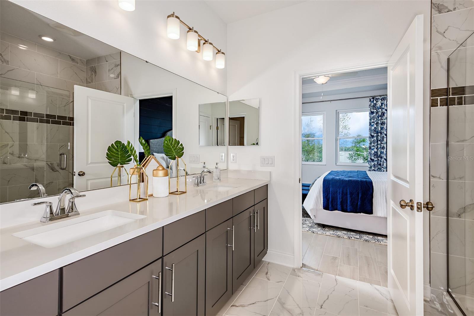
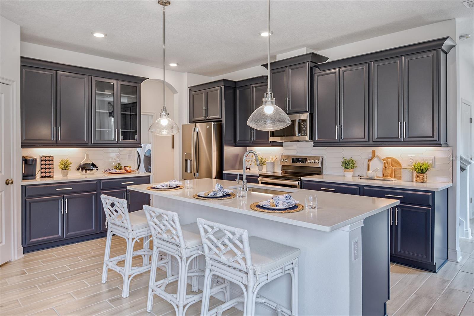
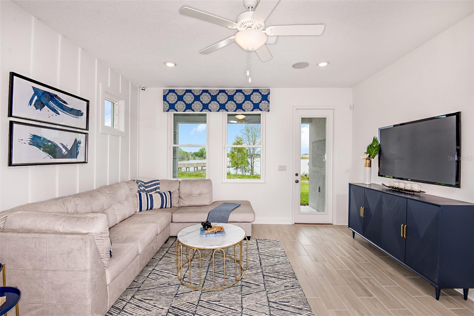
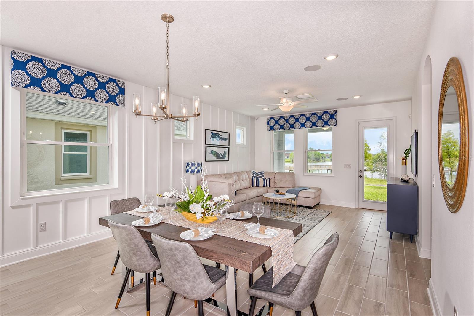
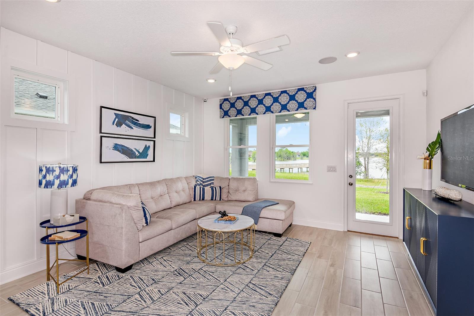
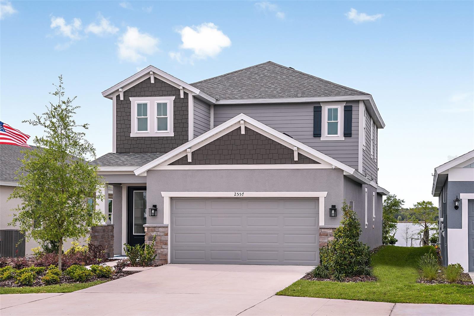
Active
2557 VILLAGE LAKES BLVD
$449,990
Features:
Property Details
Remarks
The Jade floor plan combines style and affordability effortlessly. This 2-story home spans 2,301 sq. ft. and features 4 bedrooms, 3.5 bathrooms, a generous island kitchen with pantry, an upstairs game room, 1st-floor laundry room, and a 2-car garage. As you step into the welcoming foyer, your eyes are drawn through the spacious family room and café dining area to the covered lanai and the lake views. To the right is the island kitchen, complete with a built-in pantry for extra storage. The café dining area seamlessly connects to the expansive family room, ensuring a harmonious flow. Additionally, the home is equipped with Impact glass, known for its noise reduction properties. Situated near clubhouse, residents can enjoy amenities such as a lap pool, playground, sports area, and various community events. This model home is being sold AS-IS and all measurements are approximate.
Financial Considerations
Price:
$449,990
HOA Fee:
142
Tax Amount:
$7065.8
Price per SqFt:
$195.48
Tax Legal Description:
VILLAGES AT BRIDGEWATER VILLAGE 12 PB 182 PGS 37-38 LOT 2
Exterior Features
Lot Size:
6425
Lot Features:
Oversized Lot, Sidewalk, Paved
Waterfront:
Yes
Parking Spaces:
N/A
Parking:
N/A
Roof:
Shingle
Pool:
No
Pool Features:
N/A
Interior Features
Bedrooms:
4
Bathrooms:
4
Heating:
Heat Pump
Cooling:
Central Air
Appliances:
Dishwasher, Disposal, Dryer, Electric Water Heater, Exhaust Fan, Microwave, Range, Refrigerator, Washer
Furnished:
Yes
Floor:
Carpet, Tile
Levels:
Two
Additional Features
Property Sub Type:
Single Family Residence
Style:
N/A
Year Built:
2021
Construction Type:
Block, Stucco, Wood Frame
Garage Spaces:
Yes
Covered Spaces:
N/A
Direction Faces:
East
Pets Allowed:
No
Special Condition:
None
Additional Features:
Irrigation System, Sidewalk, Sprinkler Metered
Additional Features 2:
A copy of the fully executed lease shall be delivered to the secretary of the Association within five (5) days of the full execution. Minimum of 12 month lease, no commercial use. See HOA documents for full and complete details
Map
- Address2557 VILLAGE LAKES BLVD
Featured Properties