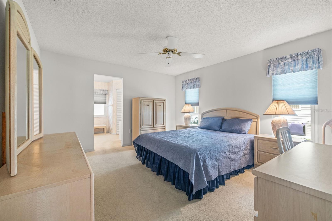
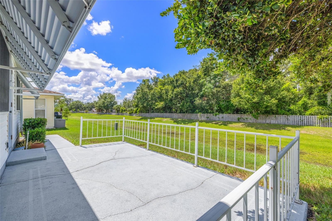
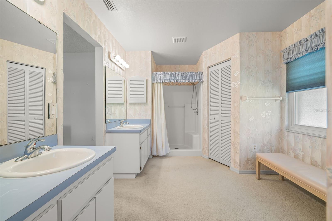
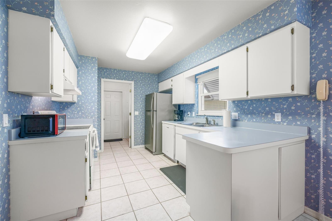
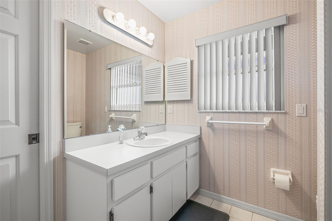
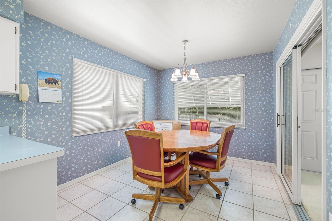
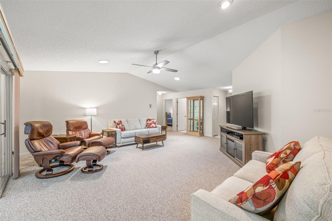
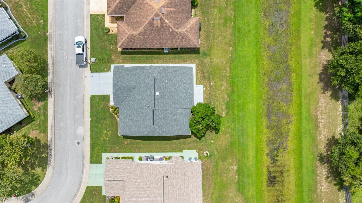
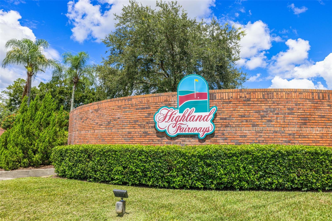
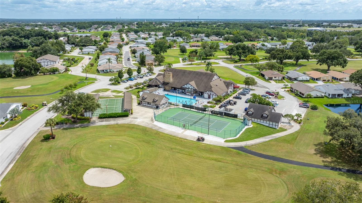
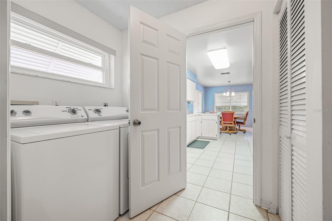
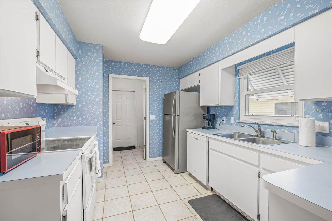
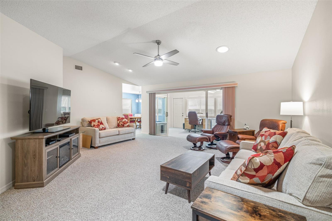
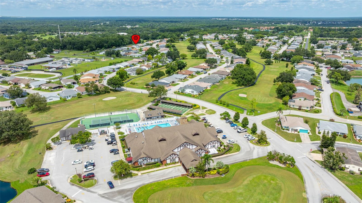
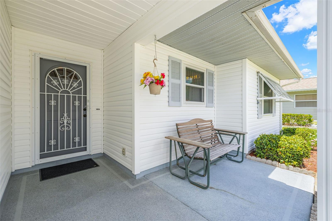
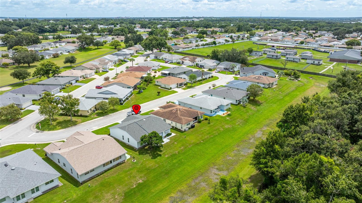
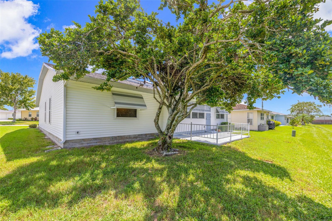
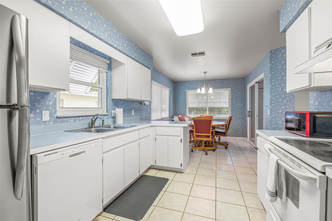
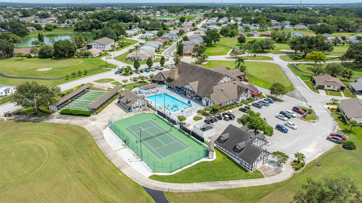
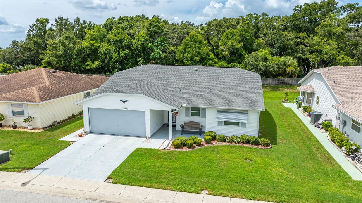
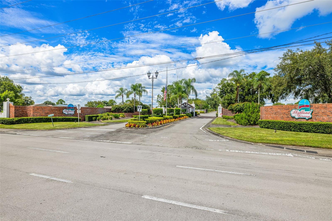
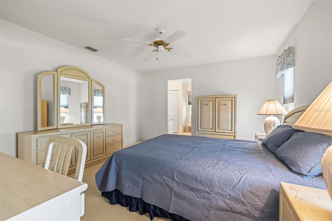
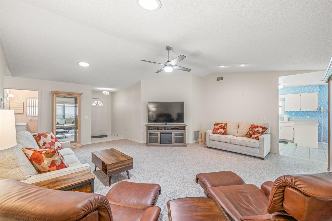
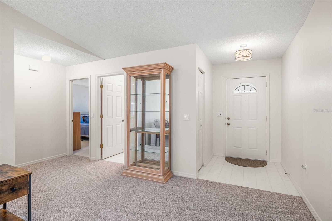
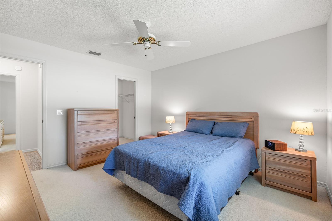
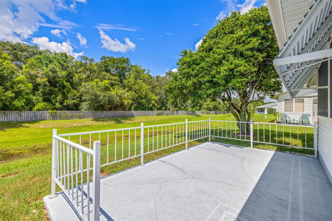
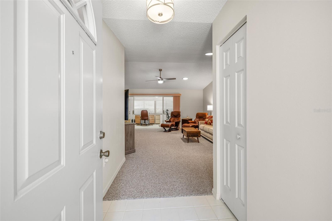
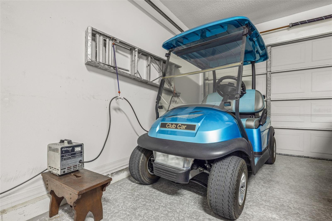
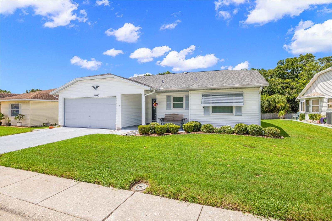
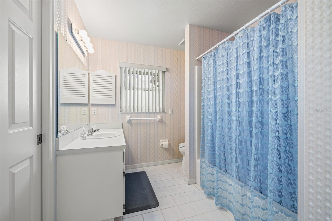
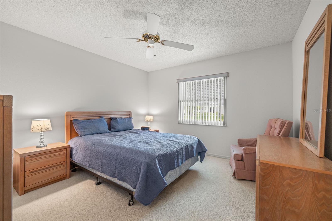
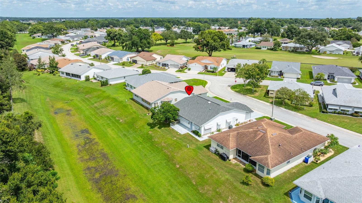
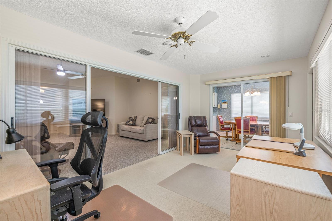
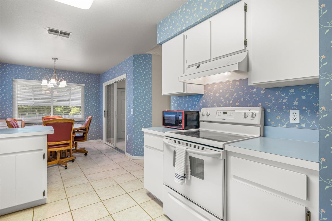
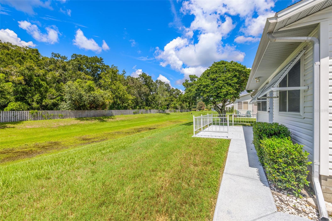
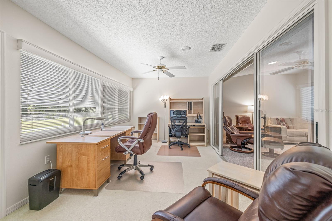
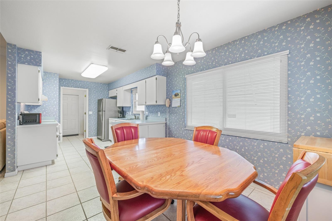
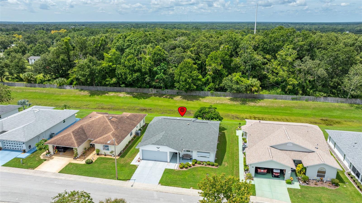
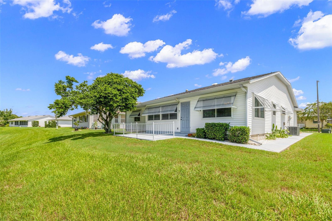
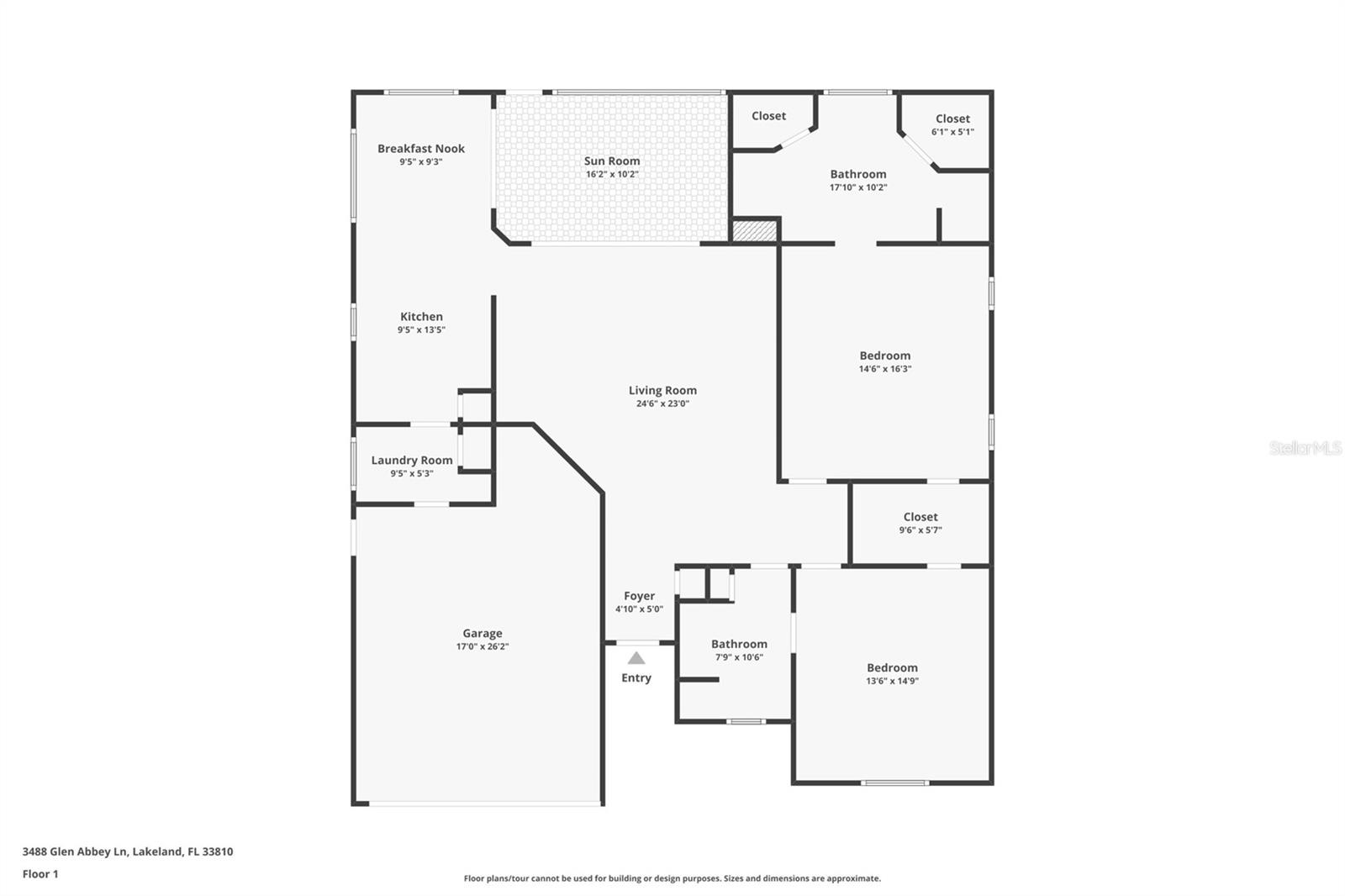
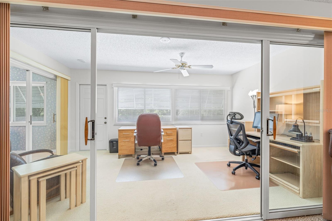
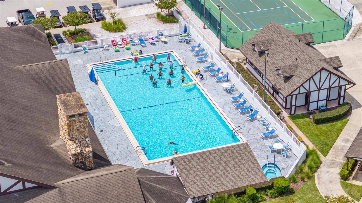
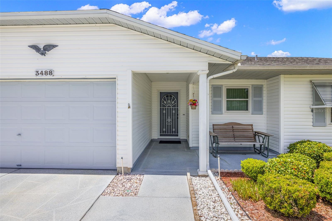
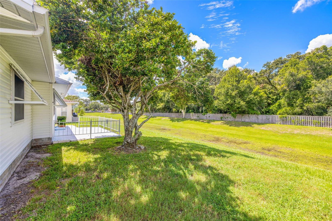
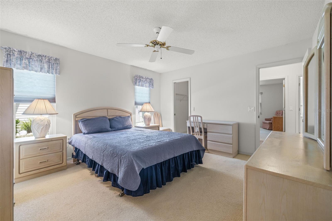
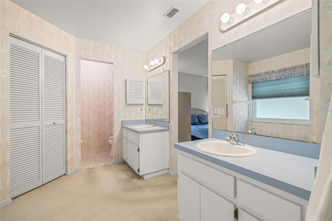
Active
3488 GLEN ABBEY LN
$229,900
Features:
Property Details
Remarks
Beautifully maintained & fully furnished Highland Fairways home! Welcome to this charming 2-bedroom, 2-bathroom residence offering 1,570 sq. ft. of thoughtfully designed living space in one of Lakeland’s most desirable 55+ golf communities. From the inviting curb appeal to the peaceful conservation view out back, this home blends everyday comfort with resort-style living. Step inside to an open living area with cathedral ceilings, flowing into an enclosed Florida room—perfect for relaxing or entertaining. The primary suite features a spacious walk-in closet, dual vanities, and a walk-in shower. The kitchen with adjoining dining area is ideal for hosting friends and family. This home has been lovingly cared for with major updates already done: Roof (2022), HVAC (2023), water heater (2024) and newer double-pane windows throughout. All appliances and furniture included. Golf cart included! Enjoy maintenance free living and all the amenities Highland Fairways has to offer—golf, clubhouse, pool, fitness center, and more—plus a prime location just minutes from I-4, making it easy to reach Tampa, Orlando, and Florida’s top attractions. Don’t miss your chance to call this move-in-ready home yours—schedule a private tour today!
Financial Considerations
Price:
$229,900
HOA Fee:
217.8
Tax Amount:
$1035.19
Price per SqFt:
$146.43
Tax Legal Description:
HIGHLAND FAIRWAYS PHASE THREE-B PB 90 PGS 5 & 6 LOT 572 & INT IN COMMON AREAS
Exterior Features
Lot Size:
5401
Lot Features:
In County, Sidewalk, Private
Waterfront:
No
Parking Spaces:
N/A
Parking:
Driveway, Garage Door Opener
Roof:
Shingle
Pool:
No
Pool Features:
N/A
Interior Features
Bedrooms:
2
Bathrooms:
2
Heating:
Central
Cooling:
Central Air
Appliances:
Dishwasher, Dryer, Range, Refrigerator, Washer
Furnished:
Yes
Floor:
Carpet, Ceramic Tile
Levels:
One
Additional Features
Property Sub Type:
Single Family Residence
Style:
N/A
Year Built:
1993
Construction Type:
Vinyl Siding, Frame
Garage Spaces:
Yes
Covered Spaces:
N/A
Direction Faces:
East
Pets Allowed:
Yes
Special Condition:
None
Additional Features:
Rain Gutters, Sidewalk
Additional Features 2:
A completed Application to Lease must be submitted, along with a copy of a govt. issued ID. Board of Directors has to approve before tenant can occupy the property.
Map
- Address3488 GLEN ABBEY LN
Featured Properties