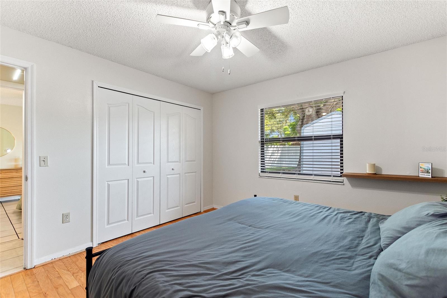
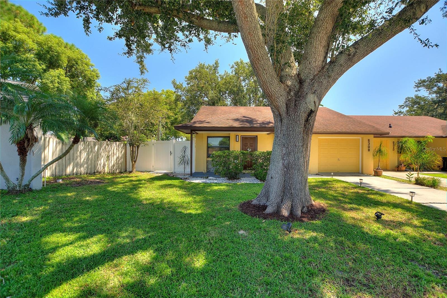
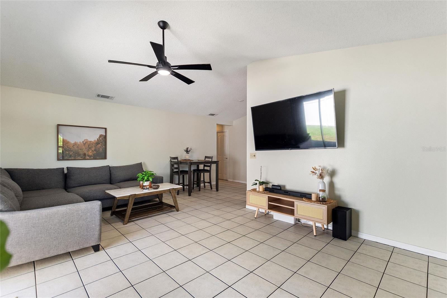
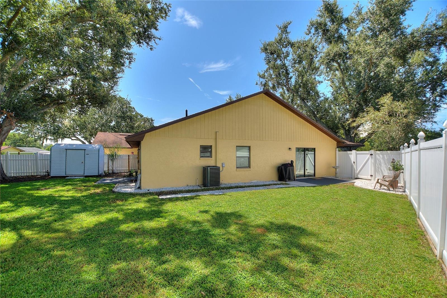
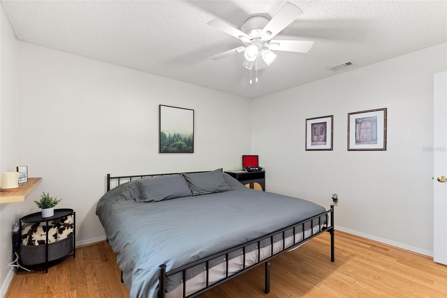
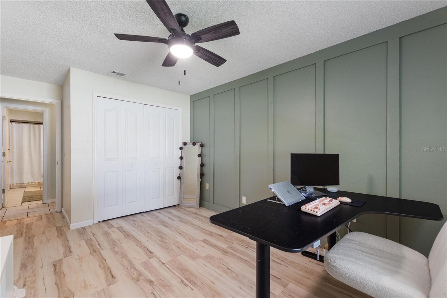
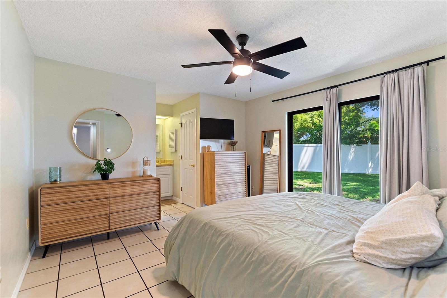
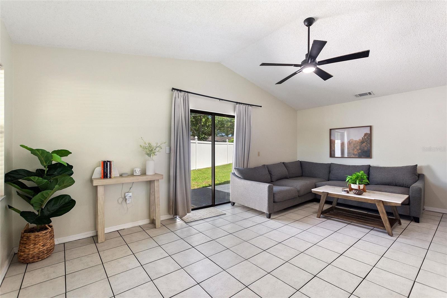
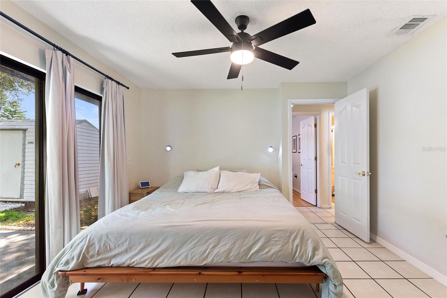
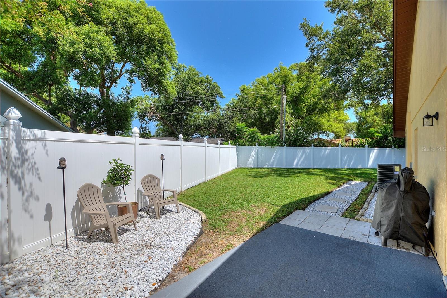
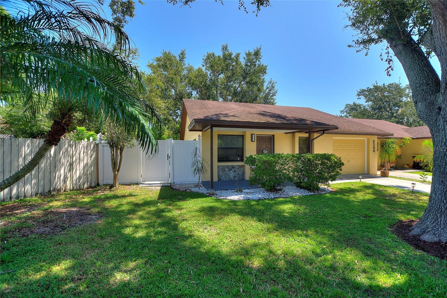
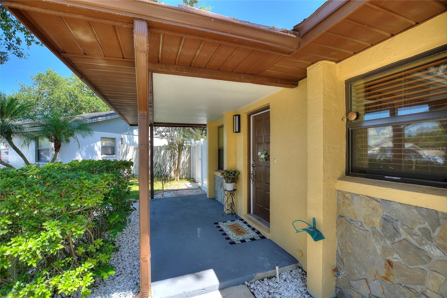
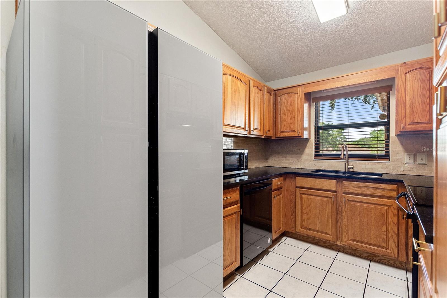
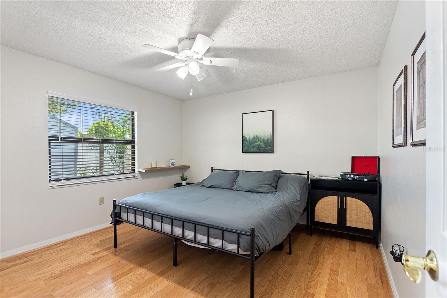
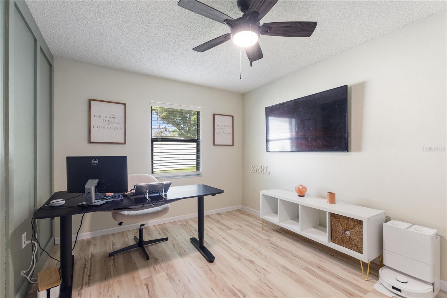
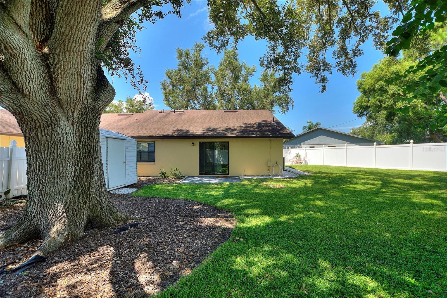
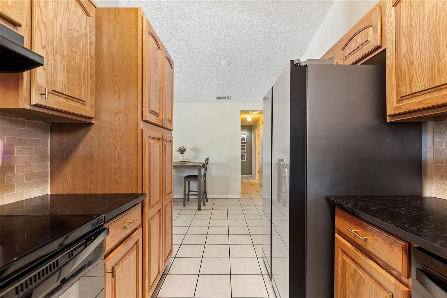
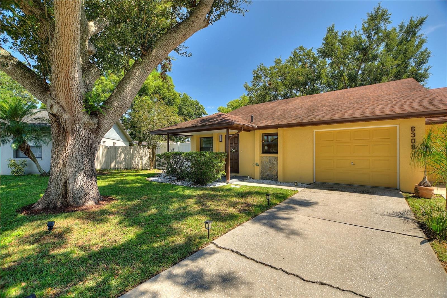
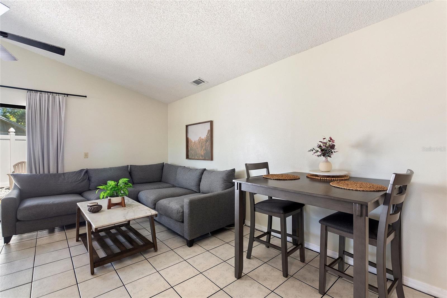
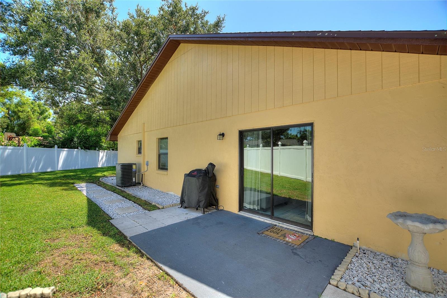
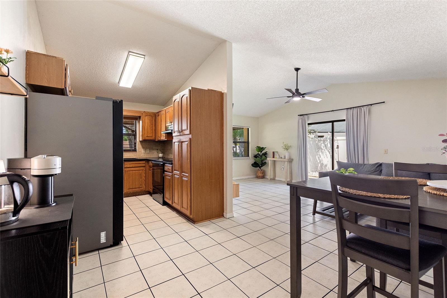
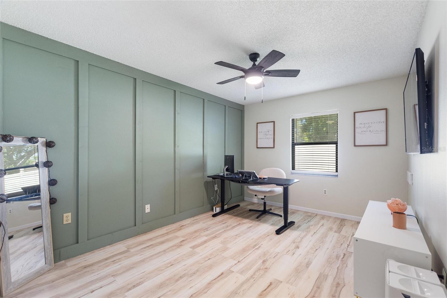
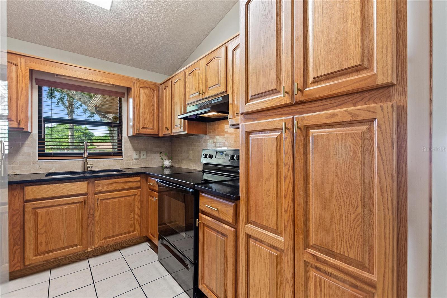
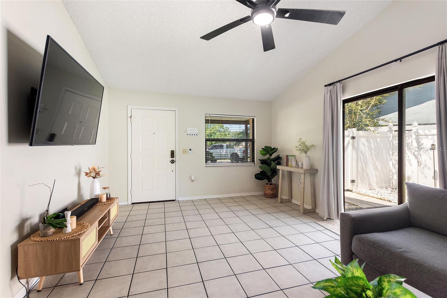
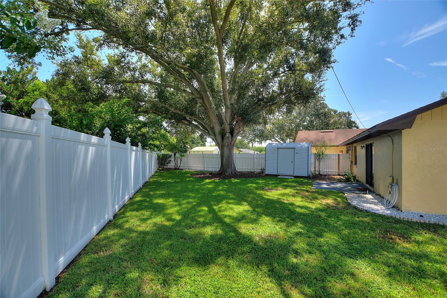
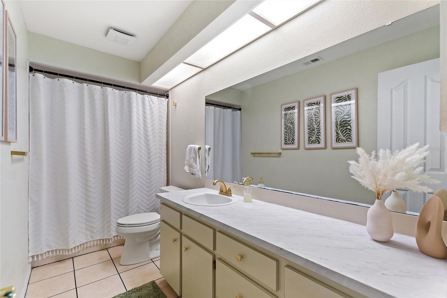
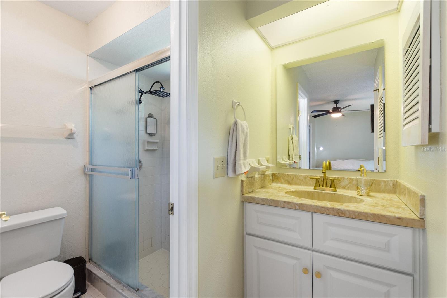
Active
6308 HIGHLAND GARDENS CT
$255,000
Features:
Property Details
Remarks
Perfectly situated on an OVERSIZED CUL-DE-SAC LOT, this outstanding 3 Bed, 2 Bath duplex is a rare find in Lakeland’s DESIRABLE CHRISTINA NEIGHBORHOOD – the best part, NO HOA!! Enjoy unbeatable convenience – just minutes from Publix, Wal-Mart, Sam’s Club, Lakeside Village Mall and a wide variety of other restaurants and shopping. Updated for peace of mind – NEW A/C 2024! Step into an exceptional FULLY FENCED BACK YARD, with a spacious lawn and beautiful oak trees providing shade and charm – this is a perfect place to host an outdoor gathering. Approaching the home, the curb appeal truly shines with fresh landscaping, a large picturesque oak tree, updated exterior paint, a cozy covered front porch, and a long driveway providing lots of guest parking. When you enter the home the living room welcomes you with vaulted ceilings and a light and airy feel, while a large sliding glass door leads to the back porch – perfect for INDOOR-OUTDOOR LIVING and entertaining. Adjacent to the living room is a flexible dining area with space for a coffee bar, leading into a BEAUTIFULLY UPDATED KITCHEN featuring granite countertops, a stylish tile backsplash, tons of counter and cabinet space, and modern appliances. The two guest bedrooms are generously sized and have been freshly updated with modern finishes and the guest bathroom features a large vanity, updated countertops, fixtures, and a clean, contemporary design. The private primary suite includes an en-suite bath with a tile stall shower, a walk-in closet, and direct access to a private back porch — your own quaint retreat. An oversized single-car garage provides room for both your vehicle and extra storage, plus washer and dryer hookups. Need even more storage? A large backyard shed is perfect for garden tools, outdoor gear, or holiday décor. This is true value in the desirable Christina community — don’t miss your opportunity. Schedule your private showing today!
Financial Considerations
Price:
$255,000
HOA Fee:
N/A
Tax Amount:
$2744.94
Price per SqFt:
$199.84
Tax Legal Description:
HIGHLAND GARDENS PB 75 PG 44 LOT 39 COMM NE COR RUN W 111.49 FT FOR POB RUN S 41 DEG 52 MIN 01 SEC W 163.51 FT NWLY ALONG CURVE ON R/W 21.55 FT N 17 DEG 10 MIN 15 SEC E 116.38 FT E 93.38 FT TO POB
Exterior Features
Lot Size:
6882
Lot Features:
In County, Oversized Lot, Paved, Cul-De-Sac
Waterfront:
No
Parking Spaces:
N/A
Parking:
Driveway
Roof:
Shingle
Pool:
No
Pool Features:
N/A
Interior Features
Bedrooms:
3
Bathrooms:
2
Heating:
Central
Cooling:
Central Air
Appliances:
Range, Dishwasher, Exhaust Fan
Furnished:
No
Floor:
Tile, Vinyl
Levels:
One
Additional Features
Property Sub Type:
Half Duplex
Style:
N/A
Year Built:
1985
Construction Type:
Stucco, Block
Garage Spaces:
Yes
Covered Spaces:
N/A
Direction Faces:
Southwest
Pets Allowed:
No
Special Condition:
None
Additional Features:
Lighting, Sliding Doors, Storage
Additional Features 2:
Contact County/City for Lease Restrictions
Map
- Address6308 HIGHLAND GARDENS CT
Featured Properties