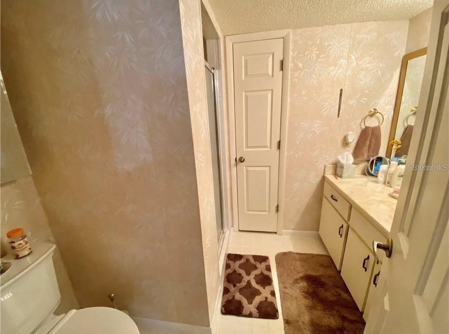
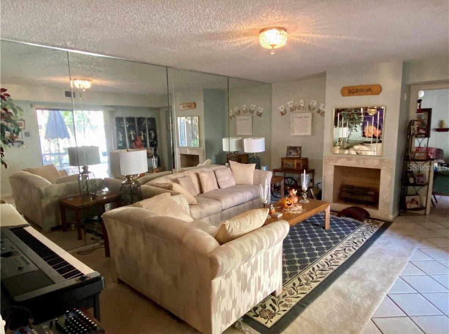
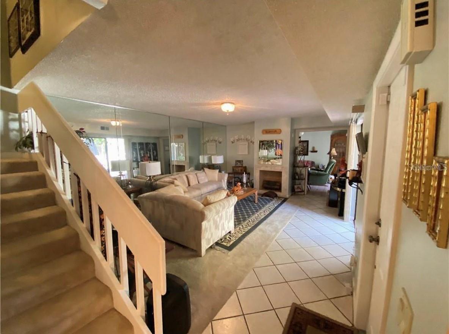
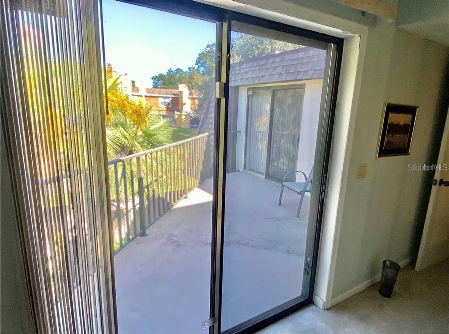
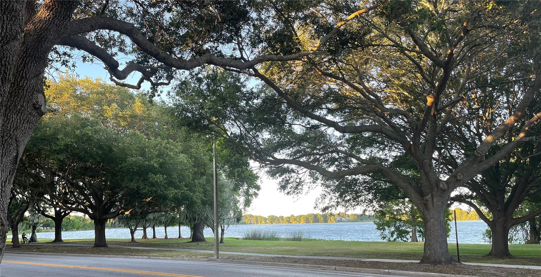
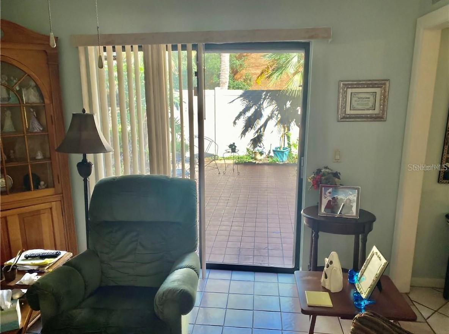
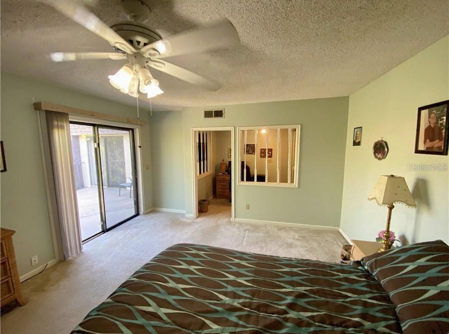
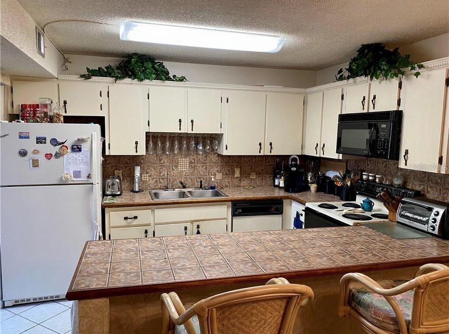
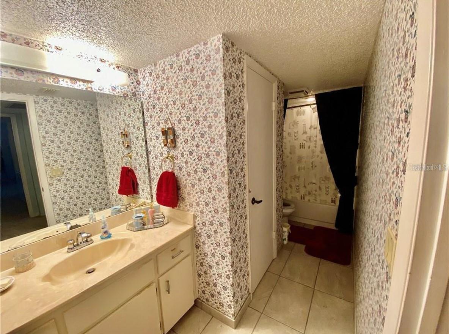
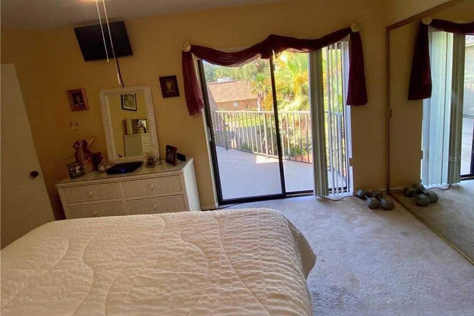
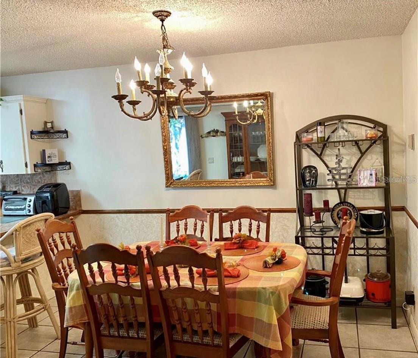
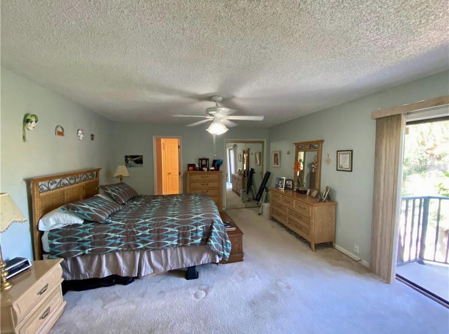
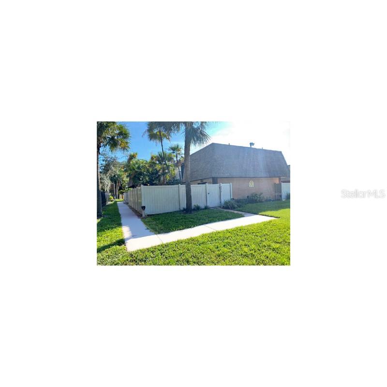
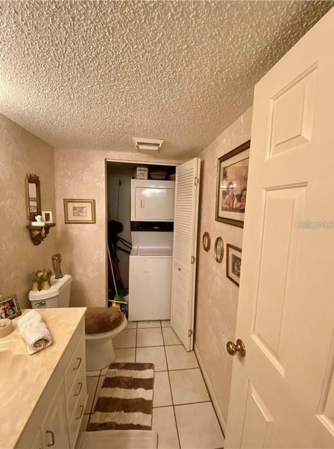

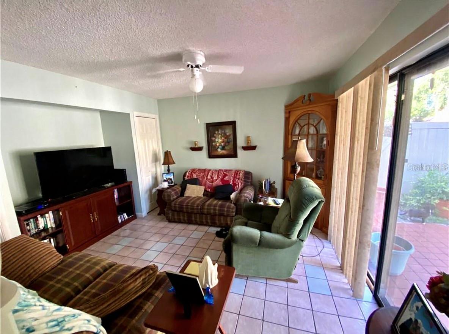
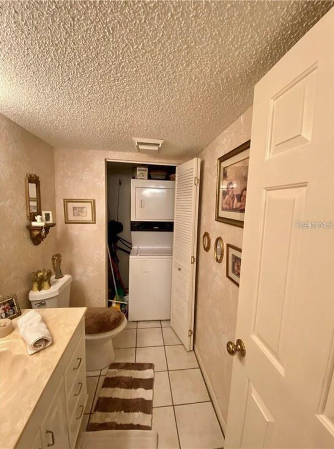
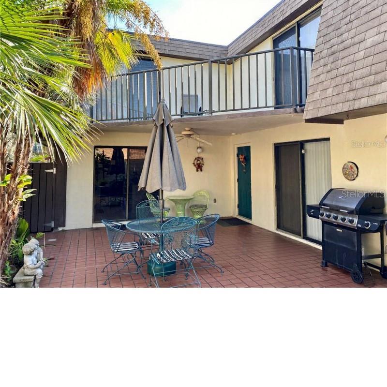
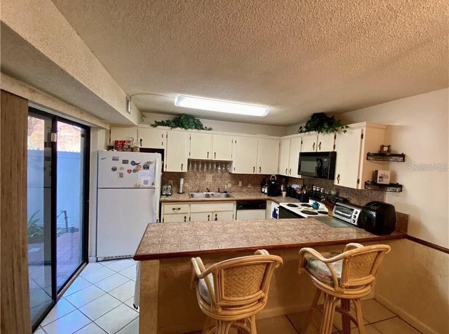
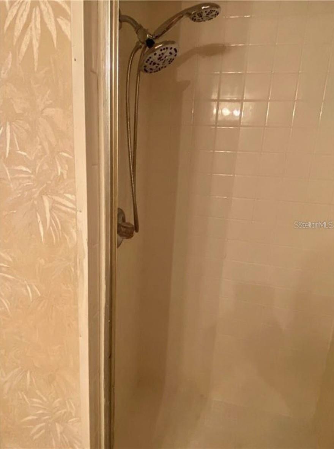
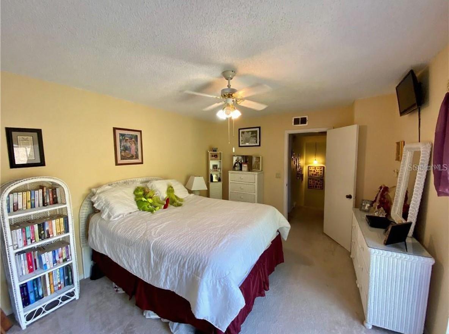
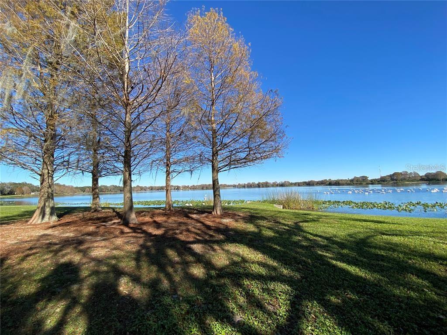
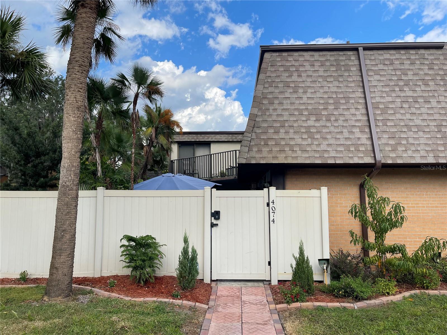
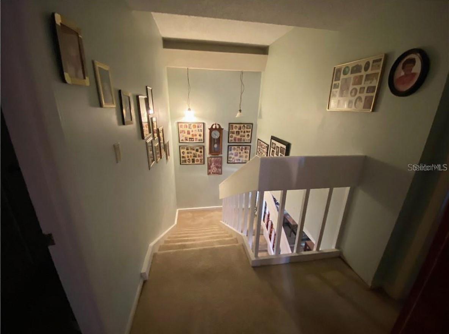
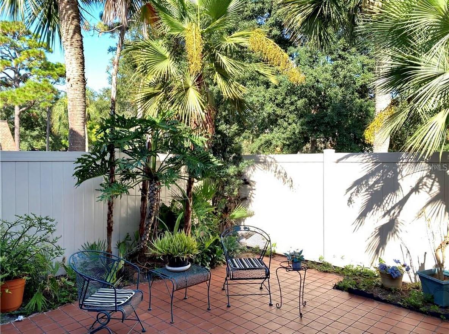
Active
4074 SHANNON BROWN DR
$313,000
Features:
Property Details
Remarks
Why pay 550k for lower quality homes 2 miles south at Packing District when you can get a private Oasis at scenic Lake Orlando: a kilometer of beautiful, City-preserved park loved by all (walkers, cyclists etc) with a 3.5mi paved path around the lake. WELCOME to your spacious 3 bed/2.5 bath two story home with a private and secure courtyard entrance. The tiled 20X34 courtyard is partially covered to protect you, with ~30 palm trees for privacy and shade. At 1736sqft & over 2500sf w. two patios, this private space is perfect for entertaining: the kitchen, living, and bonus room all have sliders leading to the courtyard which has a view of the water. Updated after a woman owned it since construction. Brand NEW: ROOF, HVAC, 25-yr LVP flooring, Electrical & Kitchen Hardware, entrance, shed & more. The upstairs master bedroom has a separate area that can be a nursery or office. This property has a Nest thermostat, water softener, plus new over-sized efficient HVAC system. Centrally located with easy access to Main Highways (I-4, 408, Hwy 50, 414, 417, 429, John Young), sports courts, restaurants, shopping, Winter Park, College Park, Downtown Orlando, Altamonte, etc. This home never floods and is like a bunker: block construction w concrete slab reinforced ceilings on both floors.
Financial Considerations
Price:
$313,000
HOA Fee:
135
Tax Amount:
$4082
Price per SqFt:
$180.3
Tax Legal Description:
ROSEWOOD COLONY PHASE 1 10/50 LOT D BLK8
Exterior Features
Lot Size:
1680
Lot Features:
Level, Sidewalk, Paved
Waterfront:
No
Parking Spaces:
N/A
Parking:
Common, Guest, Open
Roof:
Shingle
Pool:
No
Pool Features:
N/A
Interior Features
Bedrooms:
3
Bathrooms:
3
Heating:
Central, Electric
Cooling:
Central Air
Appliances:
Dishwasher, Disposal, Dryer, Microwave, Range, Refrigerator, Washer, Water Softener
Furnished:
Yes
Floor:
Carpet, Ceramic Tile
Levels:
Two
Additional Features
Property Sub Type:
Half Duplex
Style:
N/A
Year Built:
1981
Construction Type:
Block, Stucco
Garage Spaces:
No
Covered Spaces:
N/A
Direction Faces:
North
Pets Allowed:
No
Special Condition:
None
Additional Features:
Balcony, Lighting, Sidewalk, Sliding Doors
Additional Features 2:
Buyer to verify Lease restrictions with the HOA and/or City/County
Map
- Address4074 SHANNON BROWN DR
Featured Properties