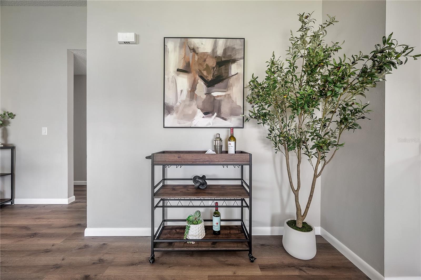
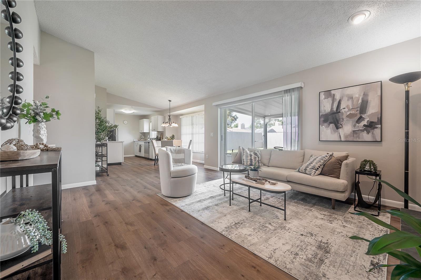
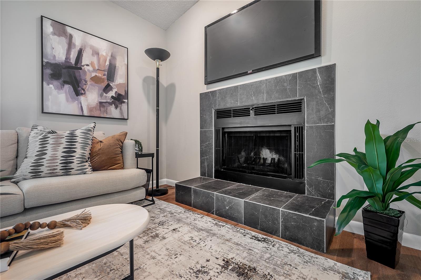
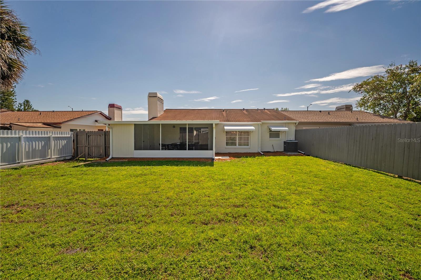
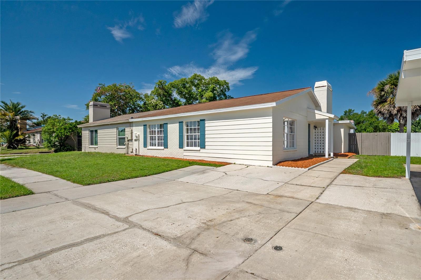
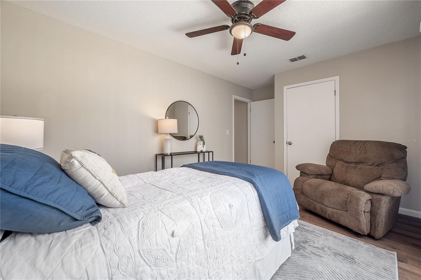
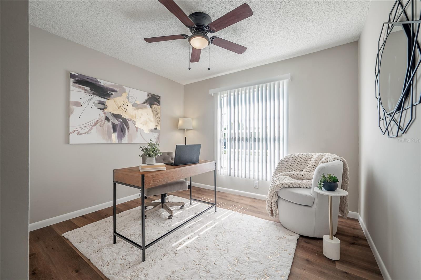
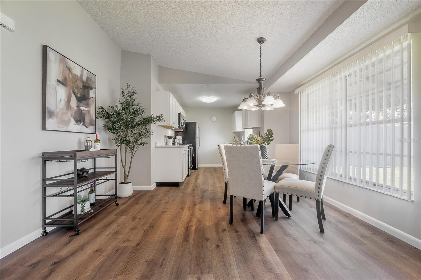
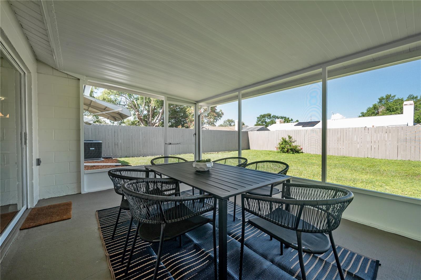
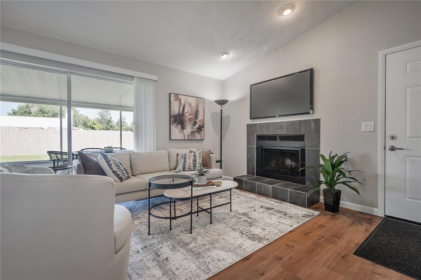
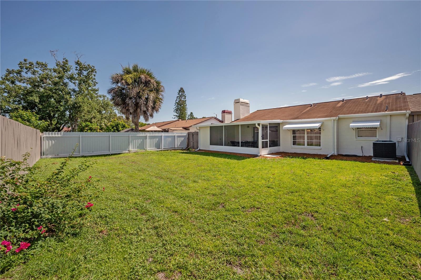
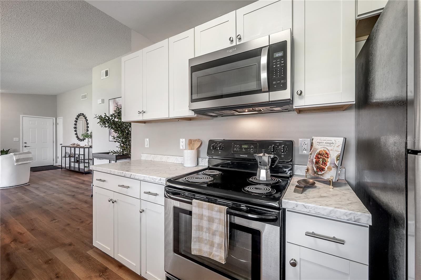
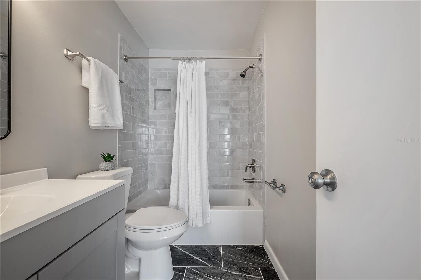
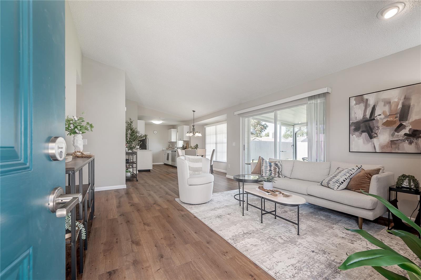
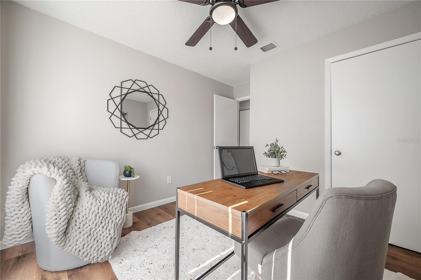
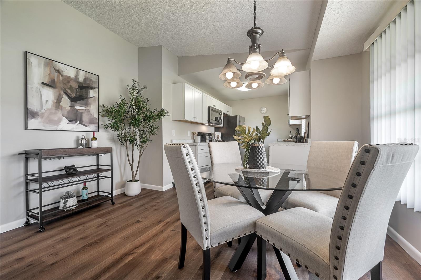
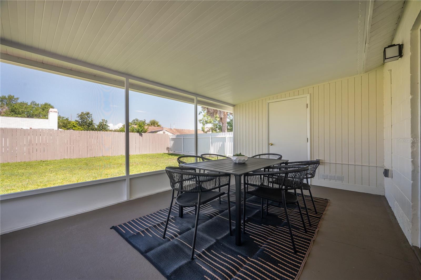
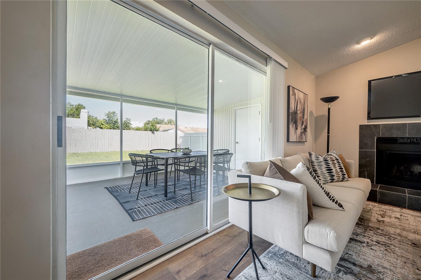
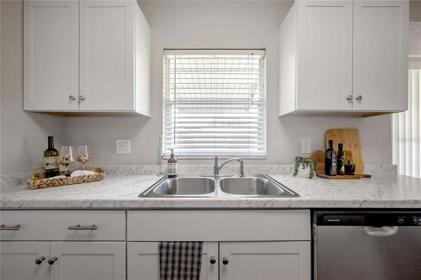
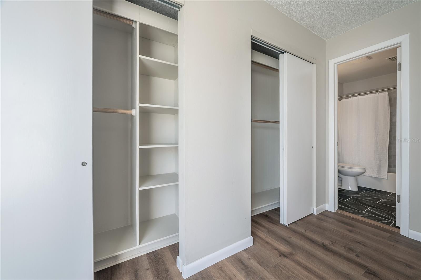
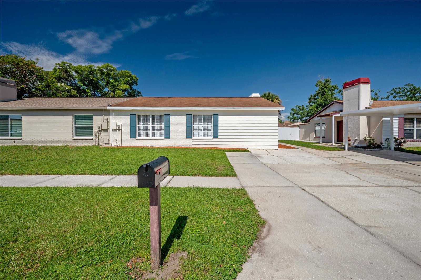
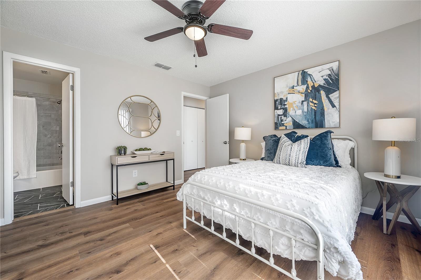
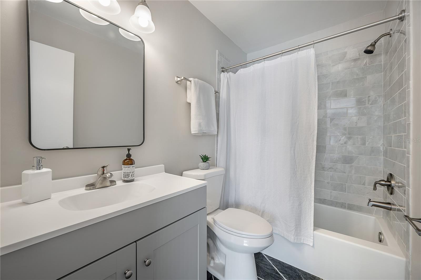
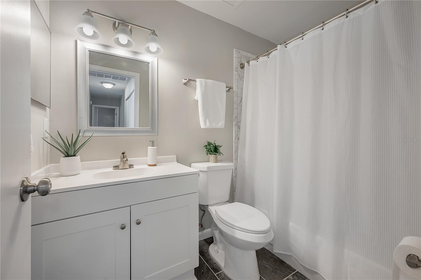
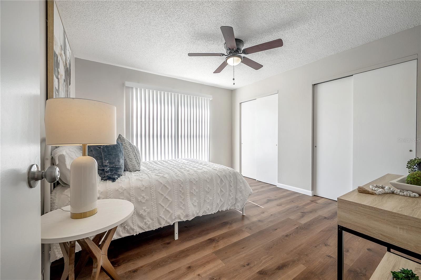
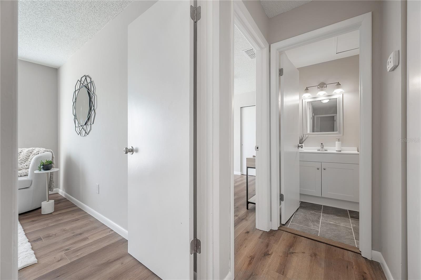
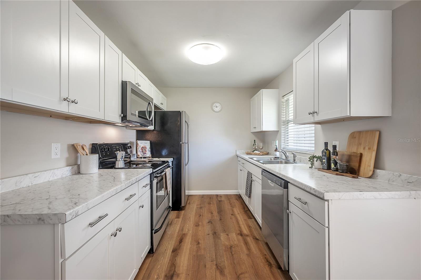
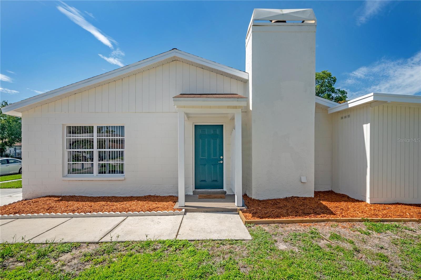
Active
1238 COOLRIDGE DR
$290,000
Features:
Property Details
Remarks
Welcome to this beautifully renovated 3-bedroom, 2-bathroom home located in the prime location of the Heather Lakes neighborhood of Brandon. This move-in ready gem offers modern updates, a spacious layout, and is close to everything you need. Step inside to find durable laminate flooring throughout the main living areas, combining style and easy maintenance. The updated kitchen features white shaker cabinets, stainless steel appliances, and plenty of counter space—perfect for cooking and entertaining. Both bathrooms have been fully remodeled with modern vanities, chic mirrors, and contemporary ceramic tile for a clean, updated look. Enjoy the Florida lifestyle from your large screened-in porch, ideal for relaxing or hosting friends and family. The oversized fenced backyard offers privacy and space for pets, play, or future outdoor projects, plus there’s a convenient storage area for tools and equipment. Located just minutes from Brandon Exchange Mall, Crosstown Expressway, and public transportation, this home offers easy access to shopping, dining, commuting, and everything Tampa Bay has to offer. Don’t miss this opportunity to own a stylish, centrally located home in one of Brandon’s favorite neighborhoods!
Financial Considerations
Price:
$290,000
HOA Fee:
N/A
Tax Amount:
$3345.28
Price per SqFt:
$248.08
Tax Legal Description:
HEATHER LAKES UNIT XV LOT 10 BLOCK 2
Exterior Features
Lot Size:
4508
Lot Features:
Paved
Waterfront:
No
Parking Spaces:
N/A
Parking:
N/A
Roof:
Shingle
Pool:
No
Pool Features:
N/A
Interior Features
Bedrooms:
3
Bathrooms:
2
Heating:
Central
Cooling:
Central Air
Appliances:
Built-In Oven, Dishwasher, Electric Water Heater, Microwave, Range Hood, Refrigerator
Furnished:
No
Floor:
Laminate
Levels:
One
Additional Features
Property Sub Type:
Half Duplex
Style:
N/A
Year Built:
1984
Construction Type:
Block
Garage Spaces:
No
Covered Spaces:
N/A
Direction Faces:
East
Pets Allowed:
Yes
Special Condition:
None
Additional Features:
Private Mailbox, Sliding Doors, Storage
Additional Features 2:
Buyer to verify Lease Restrictions with County.
Map
- Address1238 COOLRIDGE DR
Featured Properties