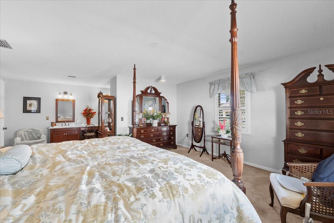
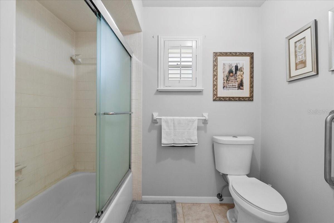
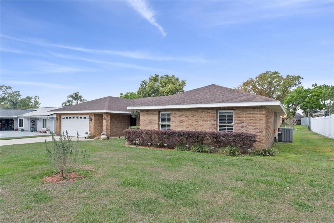
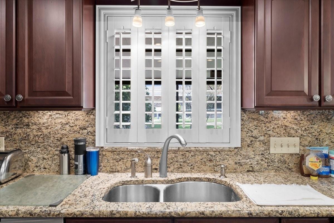
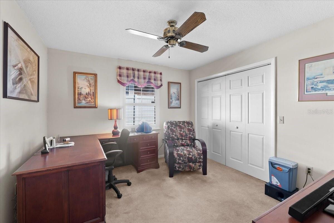
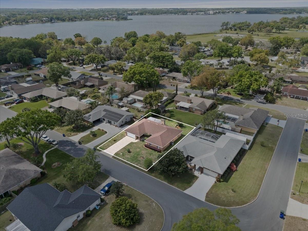
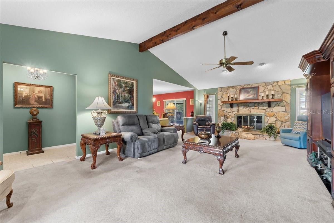
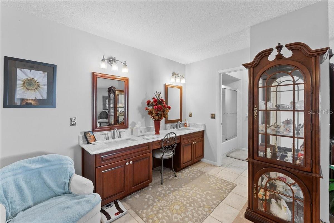
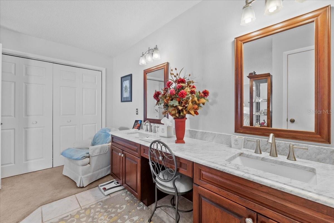
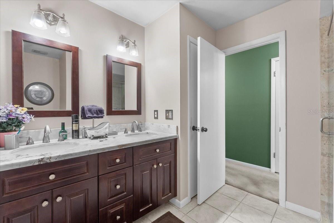
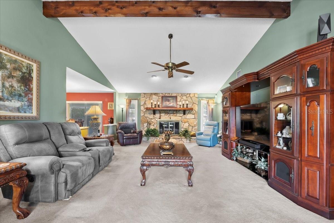
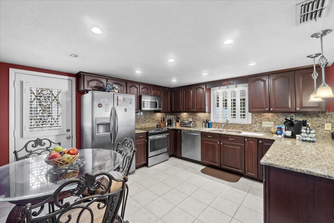
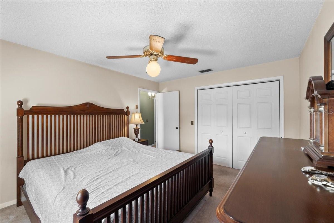
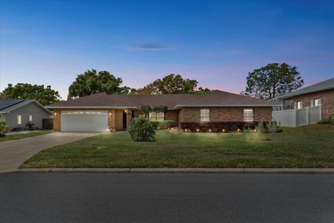
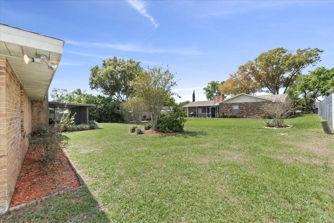
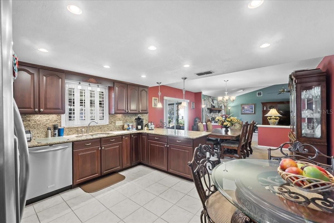
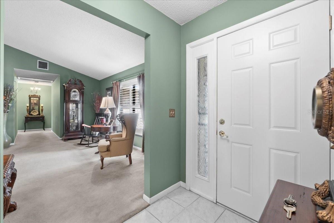
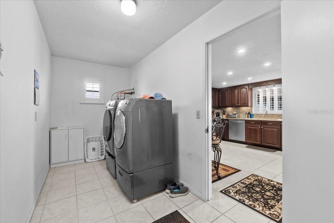
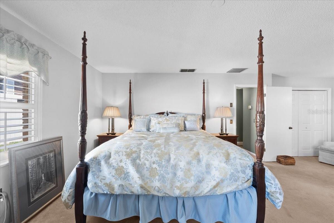
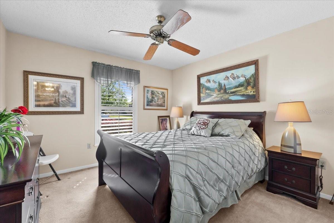
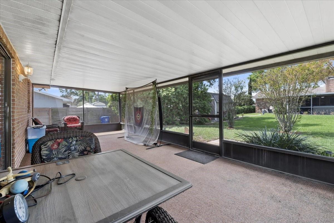
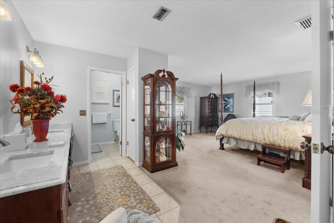
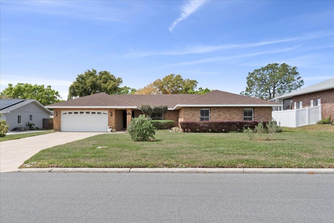
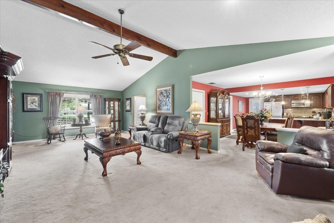
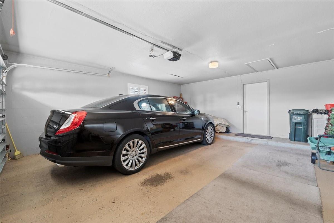
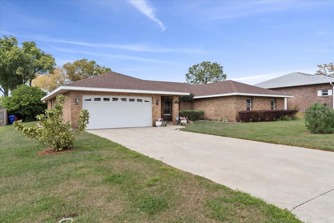
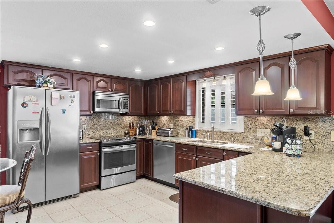
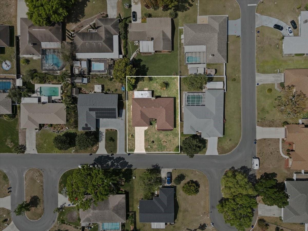
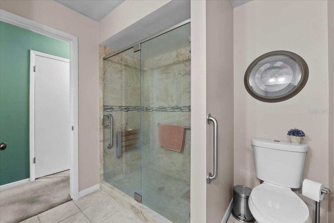
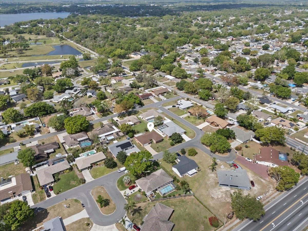
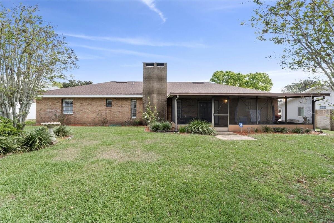
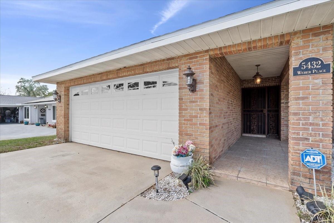
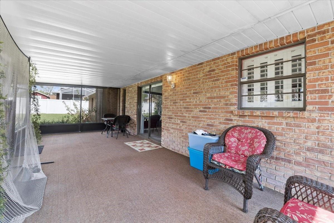
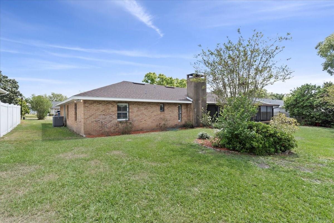
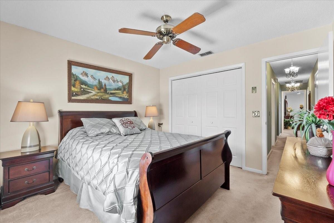
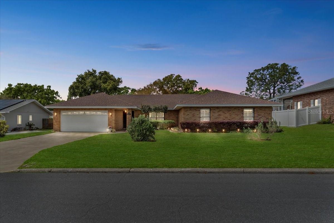
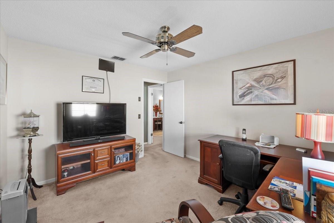
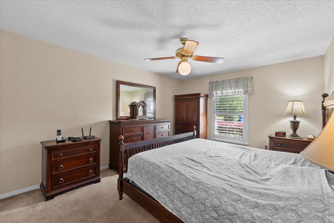
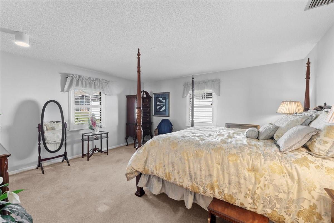
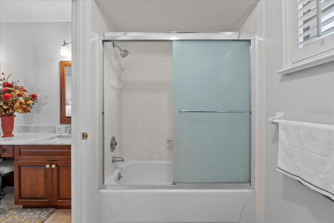
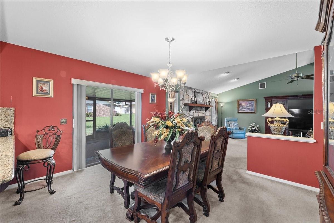
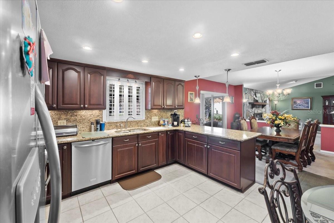
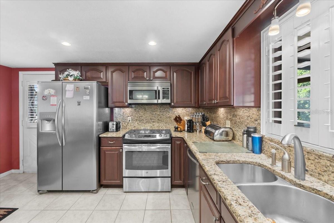
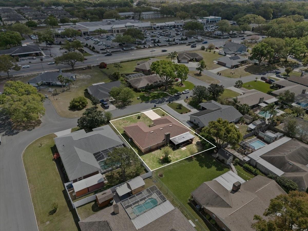
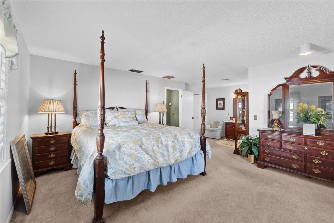
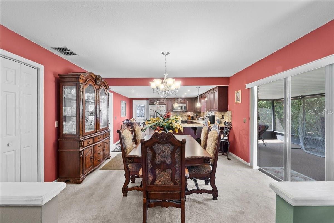
Active
5432 WEBER PL
$399,000
Features:
Property Details
Remarks
Welcome to this stunning 4-bedroom, 2-bathroom home in the well-loved Smoke Rise subdivision on Lakeland’s north side! This beautiful home boasts a spacious layout with a 2-car garage, indoor laundry room, and an inviting open floor plan. The gorgeous kitchen is a chef’s dream, featuring granite countertops, stainless steel appliances, abundant cabinetry, and ample counter space for all your culinary creations. The eat-in kitchen offers plenty of seating, and a large window frames a lovely backyard view. Plantation shutters add elegance throughout the home, while the adjacent dining room and open-concept design create a perfect space for entertaining. The large family room is warm and inviting, highlighted by a charming brick fireplace—perfect for cozy evenings and holiday gatherings. Upscale lighting and a soothing color palette enhance the luxurious ambiance of this home. The spacious primary suite features a beautiful en suite bathroom with double sinks, a stunning marble countertop, a private water closet, and a tub/shower combo with glass doors. Three additional guest bedrooms provide ample space, while the dedicated guest bathroom showcases a gorgeous tiled shower with glass doors. Step outside to the huge screened back porch, offering the perfect spot to relax and unwind while enjoying Florida’s beautiful weather—without the bugs! The quarter-acre lot provides plenty of space to spread out and enjoy outdoor activities. Conveniently located near I-4, medical offices, shopping, dining, and more, this home truly has it all! Don’t miss out—schedule your private showing today!
Financial Considerations
Price:
$399,000
HOA Fee:
N/A
Tax Amount:
$1362.28
Price per SqFt:
$176.16
Tax Legal Description:
SMOKE RISE SUB PB 67 PG 23 LOT 42
Exterior Features
Lot Size:
10799
Lot Features:
N/A
Waterfront:
No
Parking Spaces:
N/A
Parking:
N/A
Roof:
Shingle
Pool:
No
Pool Features:
N/A
Interior Features
Bedrooms:
4
Bathrooms:
2
Heating:
Central
Cooling:
Central Air
Appliances:
Dishwasher, Microwave, Range, Refrigerator
Furnished:
No
Floor:
Carpet, Tile
Levels:
One
Additional Features
Property Sub Type:
Single Family Residence
Style:
N/A
Year Built:
1983
Construction Type:
Block, Stucco
Garage Spaces:
Yes
Covered Spaces:
N/A
Direction Faces:
East
Pets Allowed:
No
Special Condition:
None
Additional Features:
Other
Additional Features 2:
N/A
Map
- Address5432 WEBER PL
Featured Properties