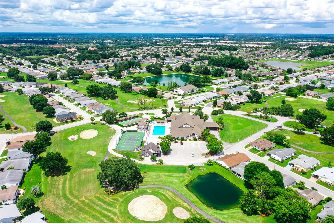
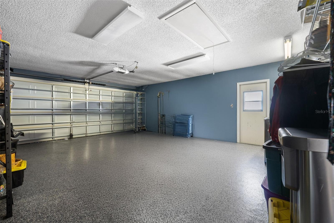
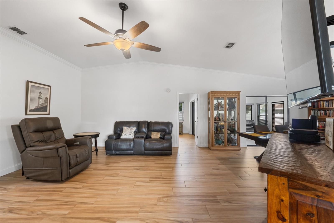
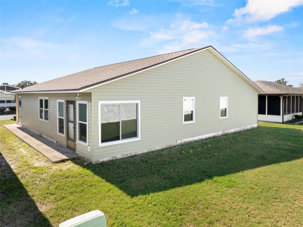
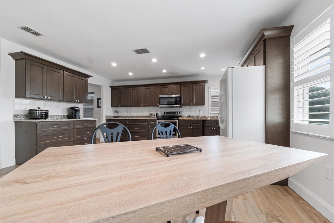
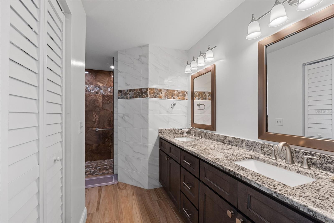
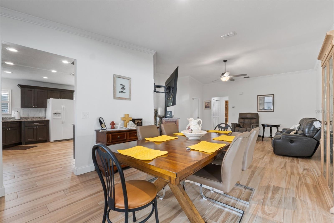
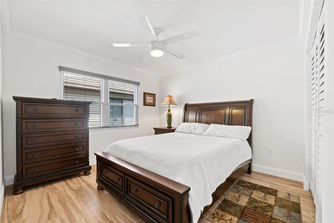
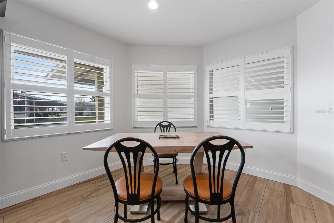
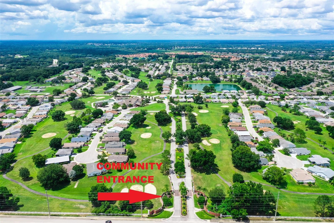
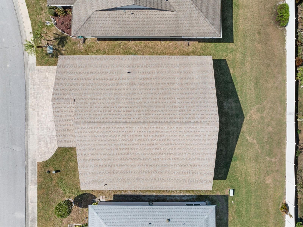
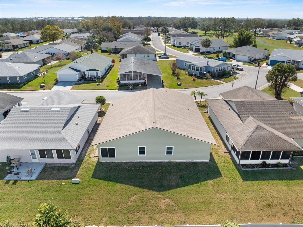
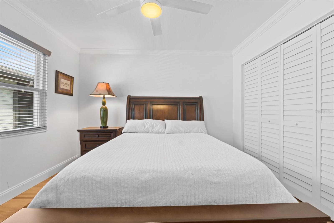
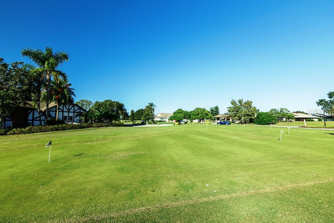
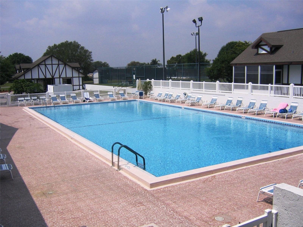
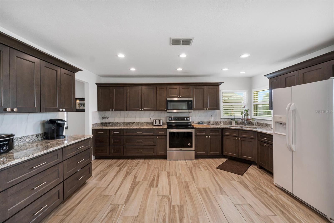
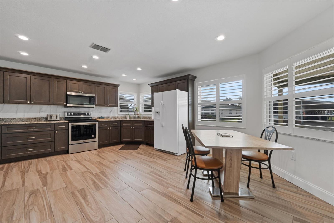
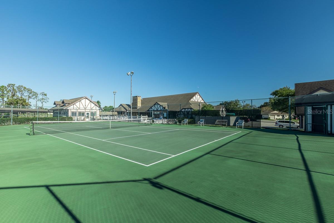
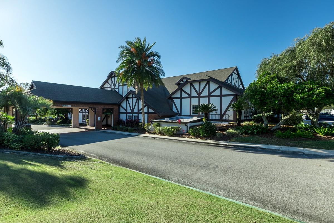
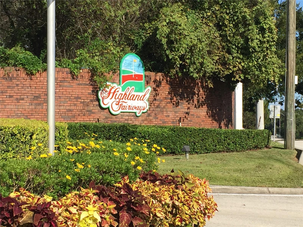
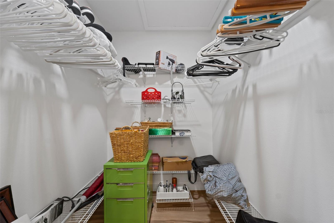
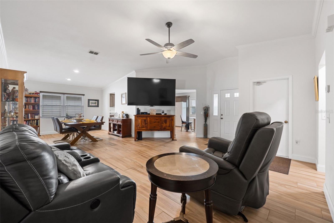
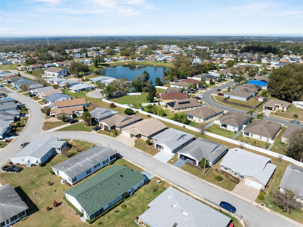
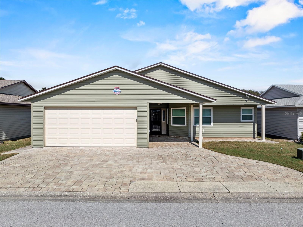
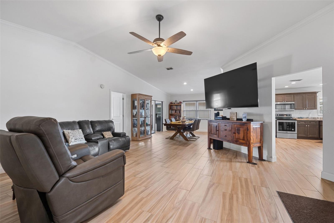
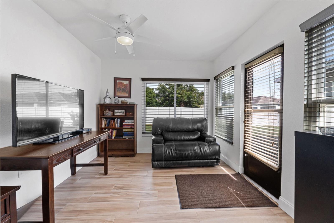
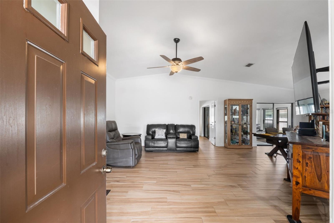
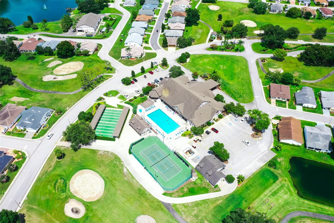
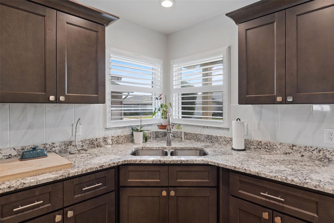
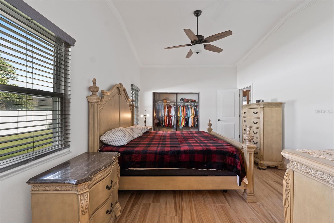
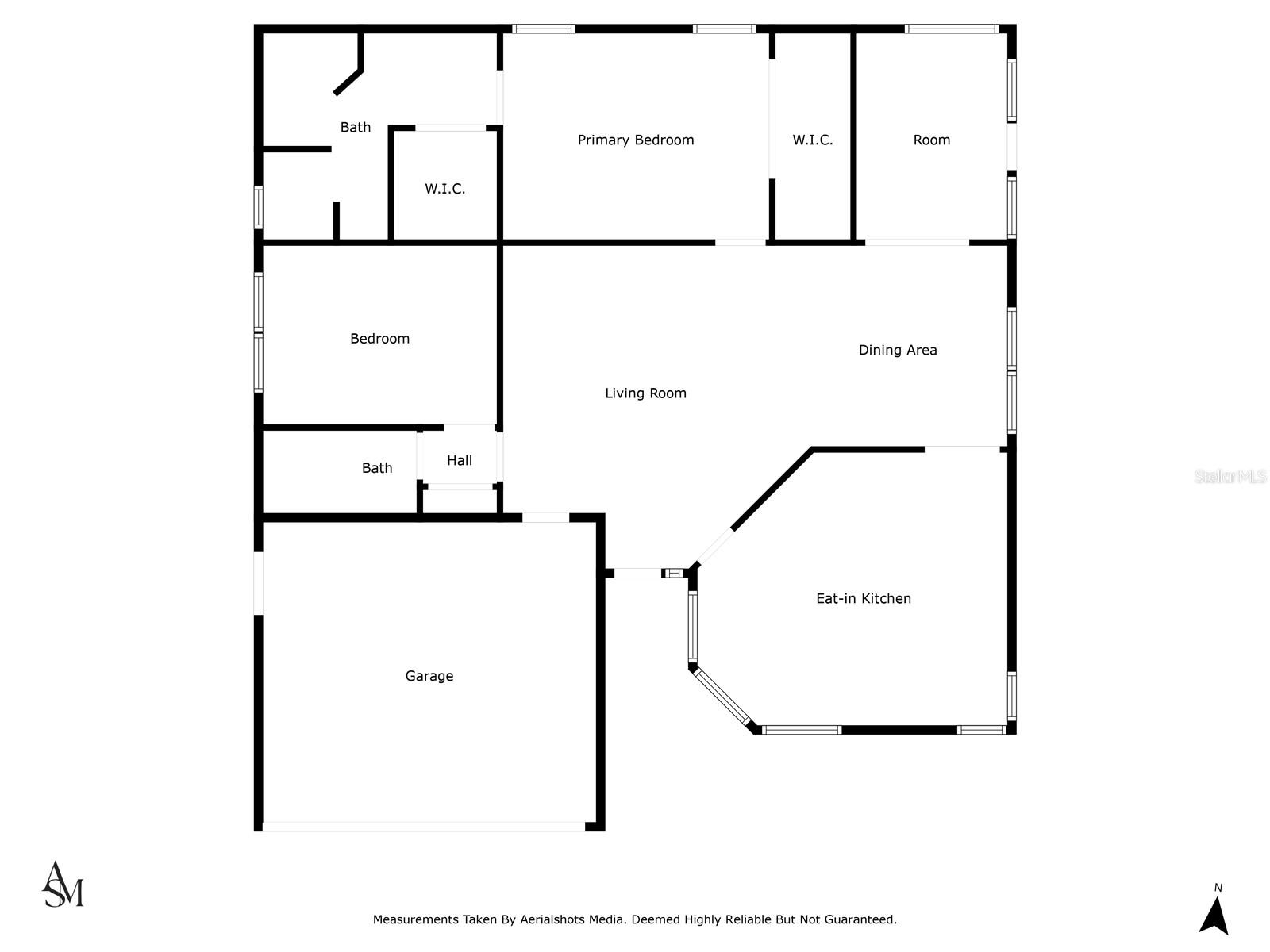
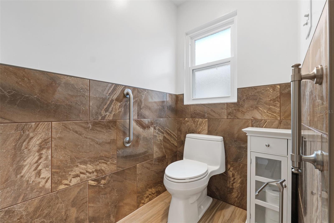
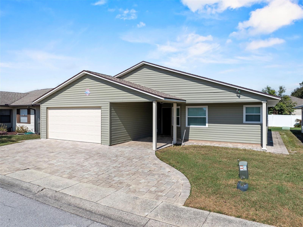
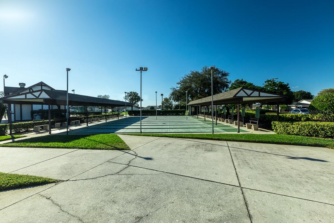
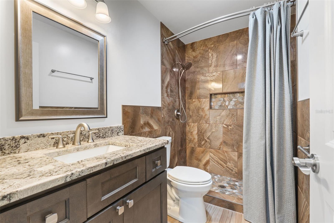
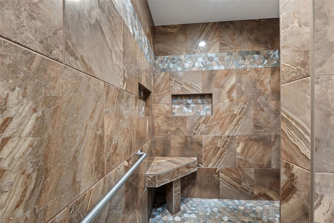
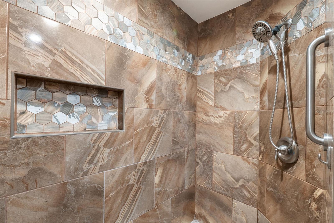
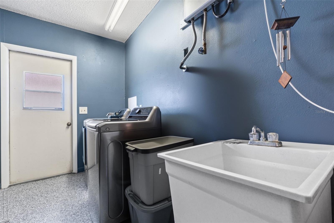
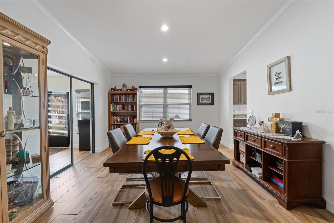
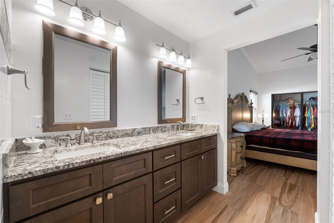
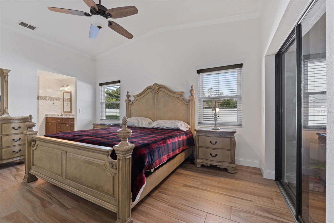
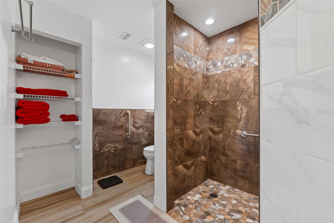
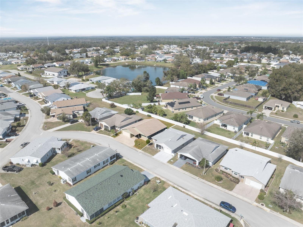
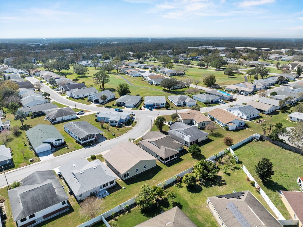
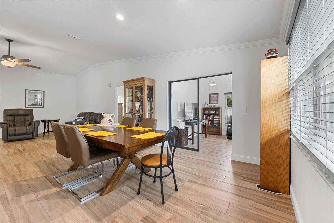
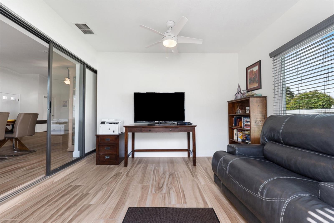
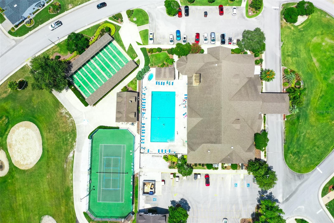
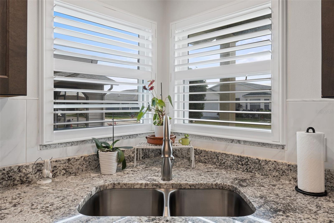
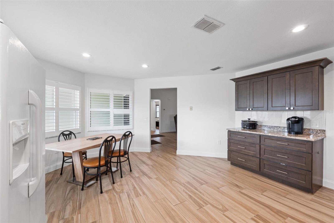
Active
1957 PRAIRIE DUNES CIR N
$329,900
Features:
Property Details
Remarks
Step into modern elegance with this beautifully remodeled 2-bedroom, 2-bath home in the Highland Fairways 55+ Golf Community. Designed with the latest colors and trends, this home features a huge custom kitchen with abundant cabinetry, gleaming granite countertops, and a cozy dining nook. A formal dining area flows seamlessly into the open-concept living room, creating the perfect space for entertaining. The spacious master suite offers two closets and a stunning ensuite bath with a large walk-in shower, dual sinks, custom cabinetry, and granite counters. The entire home features porcelain, wood plank look tile. Outside, the expanded paver driveway provides extra parking, while the epoxy finished garage floor adds a polished touch. The many other notable upgrades (remodel and updates completed in 2021) include: NEW Windows, Roof, Interior Doors, Tankless Hot Water Heater, Crown Moulding, 5” Baseboards, A/C System, Vinyl Siding and Garage Door! Enjoy resort-style amenities, including a private executive golf course, clubhouse, pool, tennis, shuffleboard, and endless activities. The low mo. HOA fee covers use of all the amenities, lawn care and Spectrum Cable TV, Internet & WiFi. Close to shopping, restaurants and Interstate 4 access.
Financial Considerations
Price:
$329,900
HOA Fee:
217.8
Tax Amount:
$1224
Price per SqFt:
$201.53
Tax Legal Description:
HIGHLAND FAIRWAYS PHASE TWO PB 83 PGS 46 & 47 E 55 FT OF LOTS 213 & 214 & BEG 100 FT W OF NE COR OF LOT 216 OF SAID SUB RUN W 55 FT N 23.55 FT E 55 FT S 23.45 FT TO POB & INT IN LOT B, BUFFER, DRNG & STS
Exterior Features
Lot Size:
5750
Lot Features:
City Limits
Waterfront:
No
Parking Spaces:
N/A
Parking:
N/A
Roof:
Shingle
Pool:
No
Pool Features:
N/A
Interior Features
Bedrooms:
2
Bathrooms:
2
Heating:
Central, Electric
Cooling:
Central Air
Appliances:
Dryer, Microwave, Range, Refrigerator, Tankless Water Heater, Washer
Furnished:
No
Floor:
Tile
Levels:
One
Additional Features
Property Sub Type:
Single Family Residence
Style:
N/A
Year Built:
1989
Construction Type:
Vinyl Siding, Frame
Garage Spaces:
Yes
Covered Spaces:
N/A
Direction Faces:
North
Pets Allowed:
No
Special Condition:
None
Additional Features:
Rain Gutters, Sidewalk
Additional Features 2:
Must be at least 55 yrs of age and complete a Residency Application, submit to the POA office for approval by the Board of Directors prior to entering into a lease agreement.
Map
- Address1957 PRAIRIE DUNES CIR N
Featured Properties