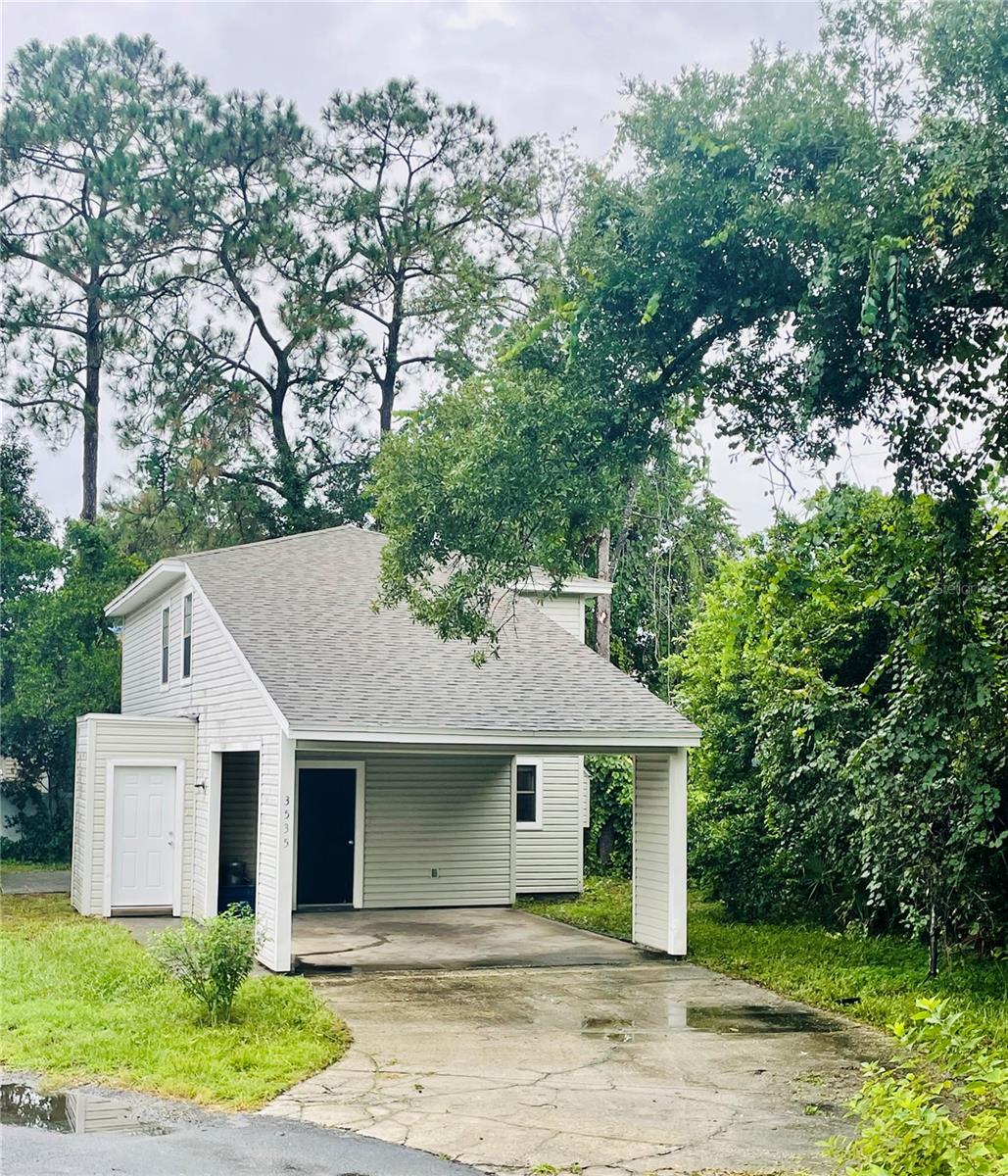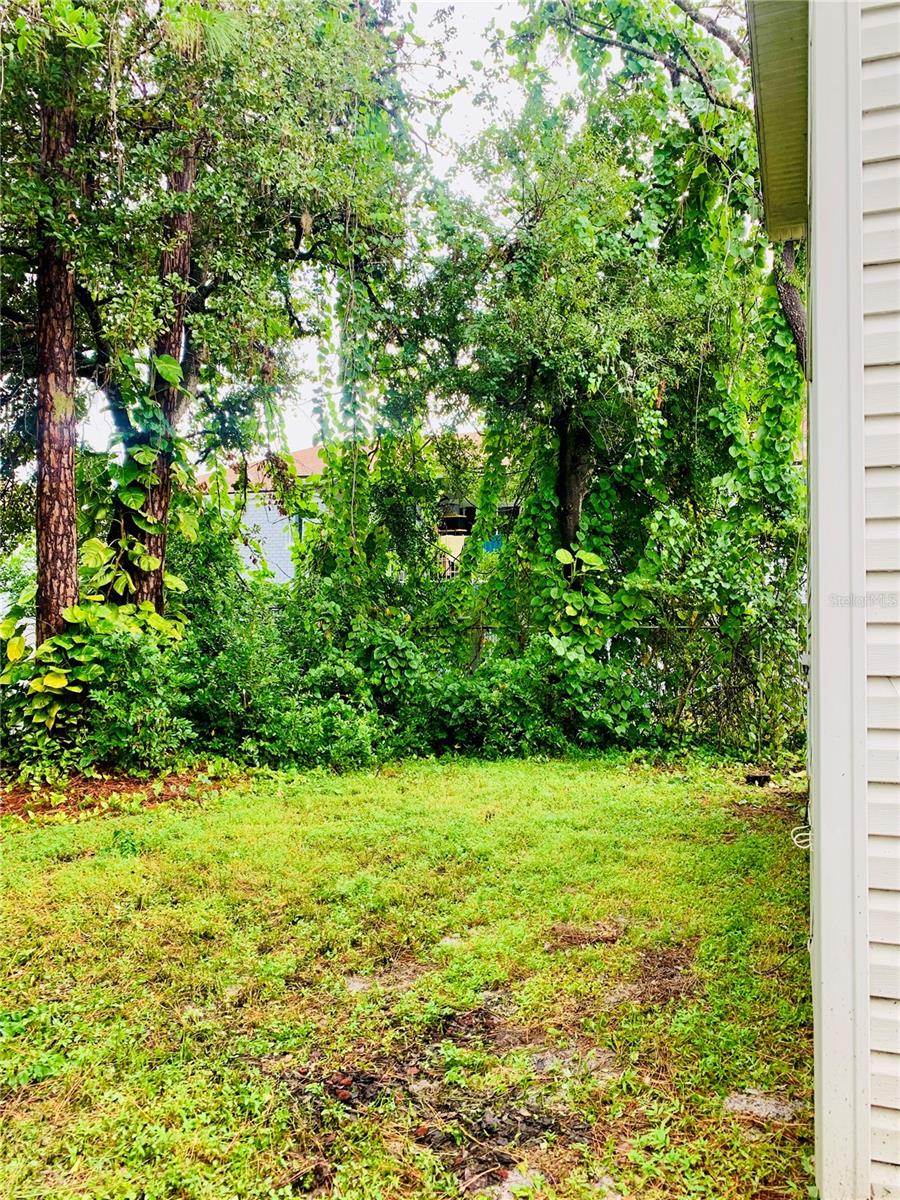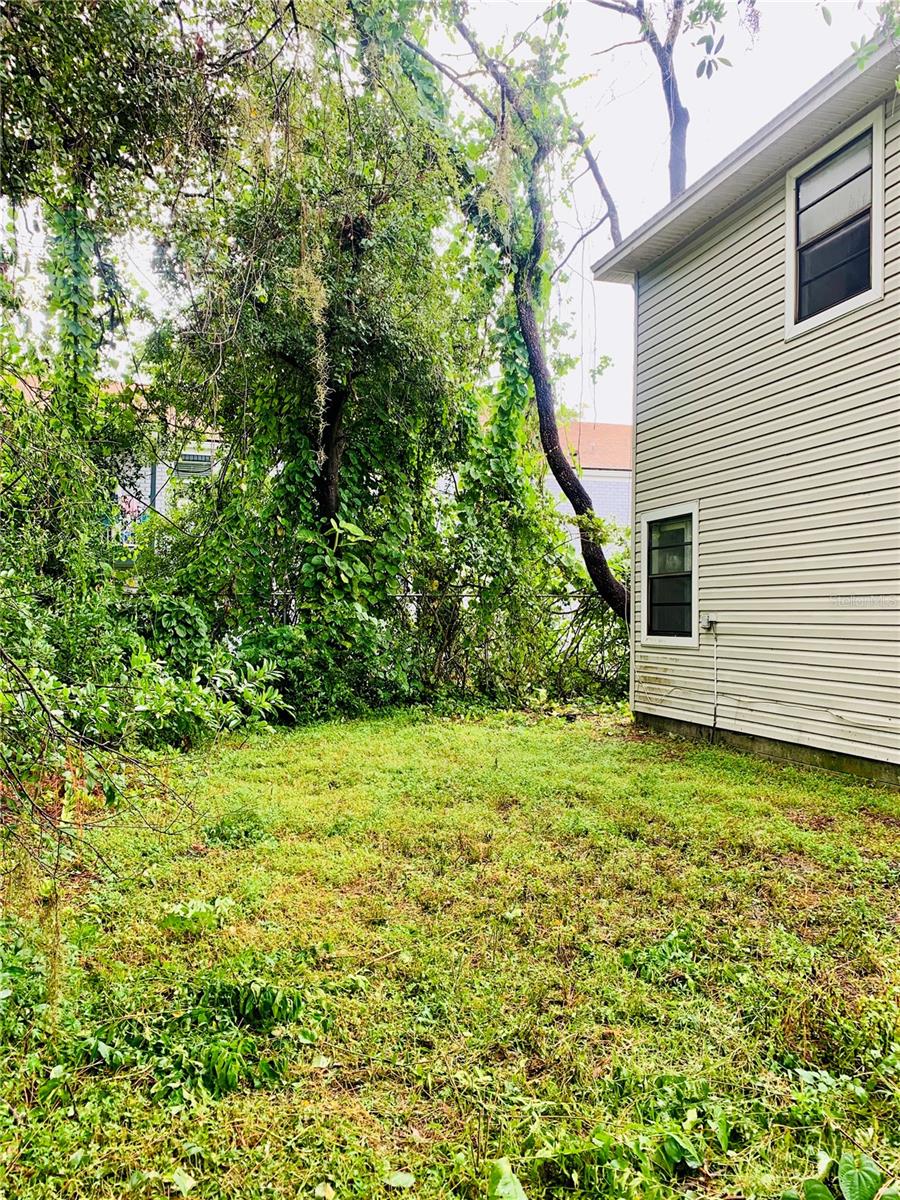


Active
3535 RAINTREE WAY
$260,000
Features:
Property Details
Remarks
Nestled in the tranquil, tree-lined cul-de-sac of Raintree Village, this charming two-bedroom, two-and-a-half-bathroom residence offers the perfect blend of comfort and convenience. With 1,410 square feet of living space and a prime location just steps from Lakeland's YMCA, this home is ideal for both families and professionals. Spacious Living: An open-concept living room flows seamlessly into a dining area—ideal for entertaining, cozy nights in, or family get-togethers. Efficient Kitchen: A well-laid-out galley kitchen allows for an efficient workflow and is thoughtfully situated adjacent to an indoor laundry room and a convenient half bath on the ground floor. Private Bedrooms: Upstairs, discover two sizable bedrooms, each complete with its own full en-suite bathroom—perfect for guests or shared living arrangements. Outdoor Spaces: Enjoy the covered two-car carport and a lovely open-air patio—great for morning coffee or evening relaxation amidst natural surroundings.Built to Last: Constructed in 1981 with robust frame construction, concrete foundation, and a hip-shingle roof—this home combines solid build with lasting appeal. Lot Size: Set on approximately a 0.11-acre lot (~4,650 square feet), offering both privacy and a welcoming suburban feel. Walk to the local YMCA and just minutes from dining, shopping, and entertainment. Outdoor & Cultural Attractions: Close to Hollis Gardens, the Lakeland Center, and other city favorites for recreation and culture Good School Access: Zoned for Carlton Palmore Elementary (~0.3 miles), Southwest Middle, and Lakeland Senior High—offering convenient access for students. Why You'll Love It. Flexible layout with en-suite bedrooms for privacy and comfort. Convenient location—easy access to schools, parks, colleges, and amenities Curb appeal in a peaceful, wooded neighborhood with established landscapingn Versatile appeal—ideal for families, roommates, or executive rentals. PROPERTY HIGHLIGHTS. Situated in a serene, wooded cul-de-sac in Raintree Village—peaceful yet centrally located Open-concept tiled living and dining area seamlessly flows into the galley-style kitchen. Convenient downstairs half bath and inside laundry room for everyday ease. Upstairs hosts two generously sized bedrooms, each with its own full bathroom—perfect for roommate situations or privacy-focused families. Exterior features include a covered 2-car carport and a charming open-air side patio—ideal for morning coffee or alfresco dining. Walking distance to Lakeland’s YMCA and conveniently accessible from Cleveland Heights—offering easy access to city conveniences Less than 3 miles to Florida Southern College (approx. 8-minute drive); Southeastern University ~4 miles away; Polk State College ~6 miles away. Zoned for Carlton Palmore Elementary (0.3 mi), Southwest Middle, and Lakeland Senior High—making it an ideal choice for families. Versatile floor plan with en-suite bedrooms and thoughtful layout. Move-in ready with tenant-focused utilities and support benefits. Strong rental track record with competitive lease pricing and low turnover. Prime locale — balancing tranquility with proximity to schools, campuses, and amenities.
Financial Considerations
Price:
$260,000
HOA Fee:
N/A
Tax Amount:
$3322.13
Price per SqFt:
$184.4
Tax Legal Description:
RAINTREE VILLAGE PB 65 PG 32 LOT 35 & INT IN COMMON AREAS
Exterior Features
Lot Size:
4652
Lot Features:
Cul-De-Sac
Waterfront:
No
Parking Spaces:
N/A
Parking:
Driveway
Roof:
Shingle
Pool:
No
Pool Features:
N/A
Interior Features
Bedrooms:
2
Bathrooms:
3
Heating:
Central
Cooling:
Central Air
Appliances:
Range, Refrigerator
Furnished:
Yes
Floor:
Carpet, Tile
Levels:
Two
Additional Features
Property Sub Type:
Townhouse
Style:
N/A
Year Built:
1981
Construction Type:
Vinyl Siding
Garage Spaces:
No
Covered Spaces:
N/A
Direction Faces:
West
Pets Allowed:
Yes
Special Condition:
None
Additional Features:
French Doors, Garden
Additional Features 2:
N/A
Map
- Address3535 RAINTREE WAY
Featured Properties