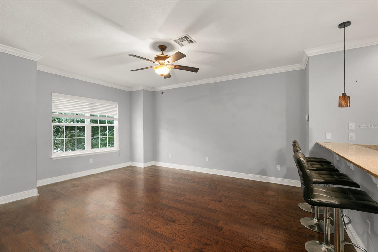
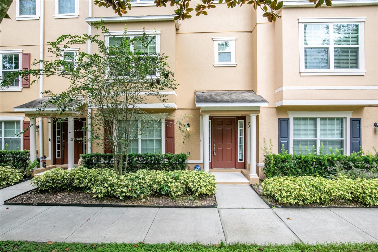
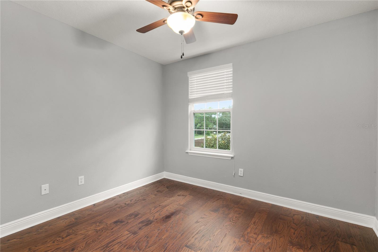
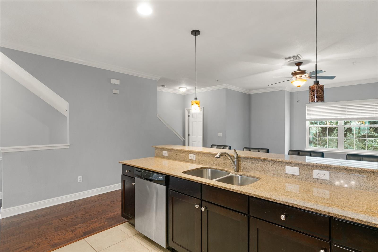
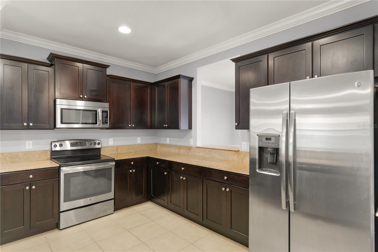
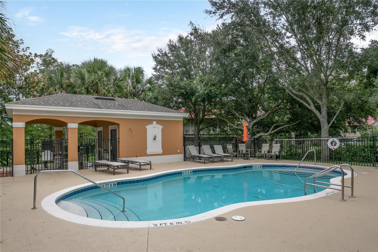
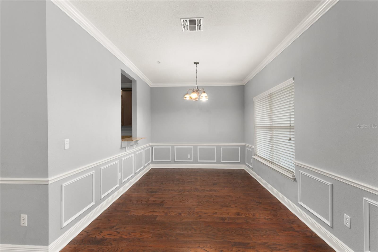
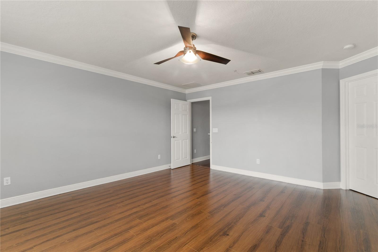
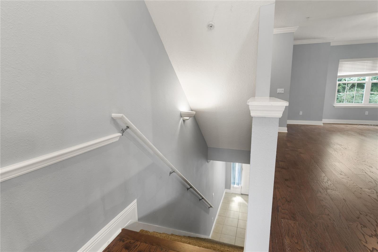
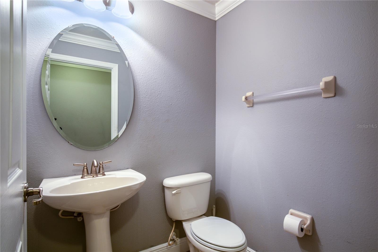
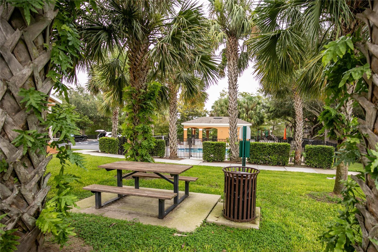
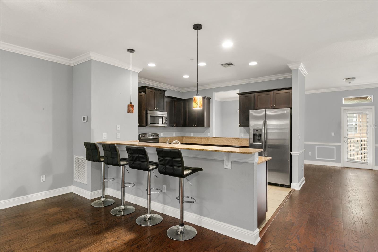
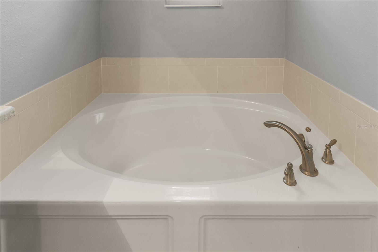
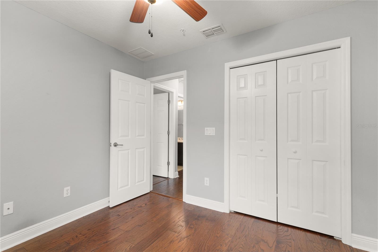
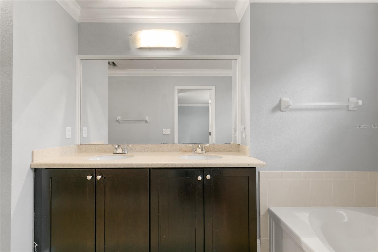
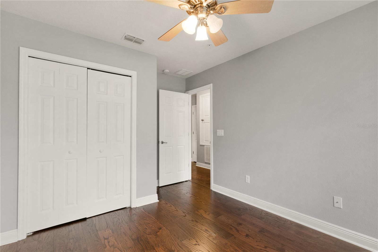
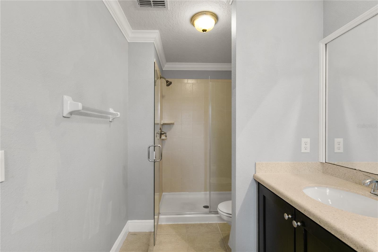
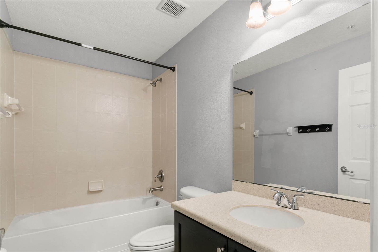
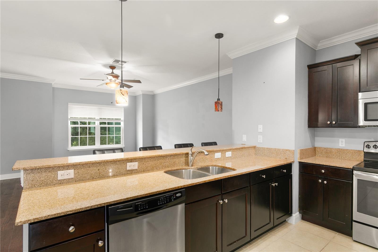
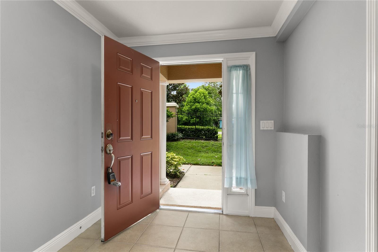
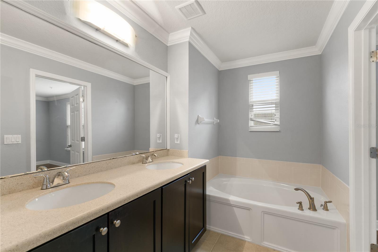
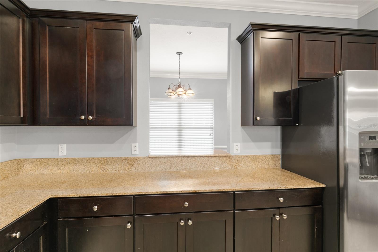
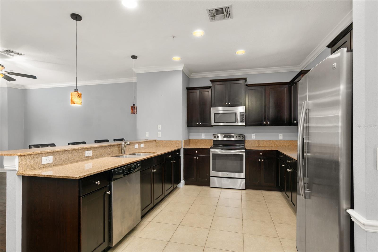
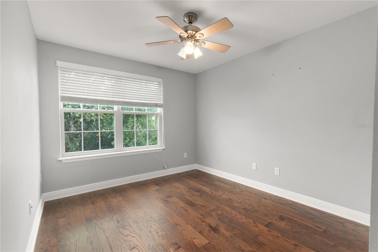
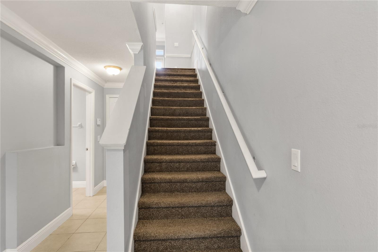
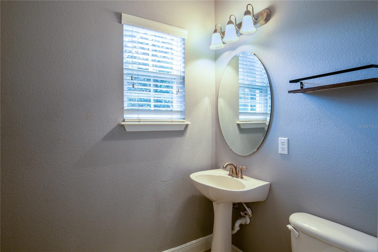
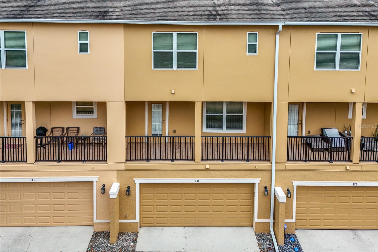
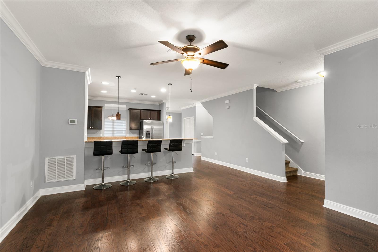
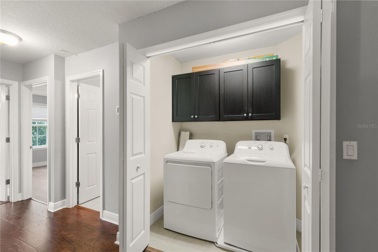
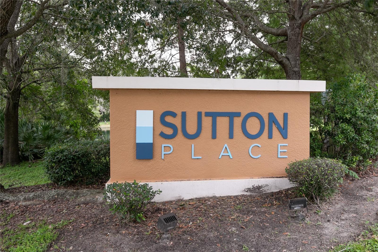
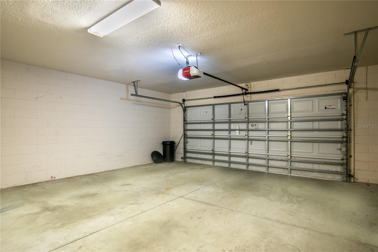
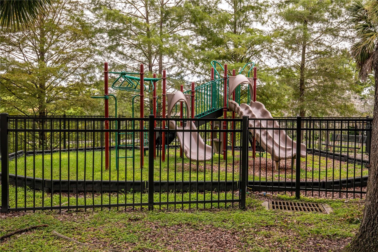
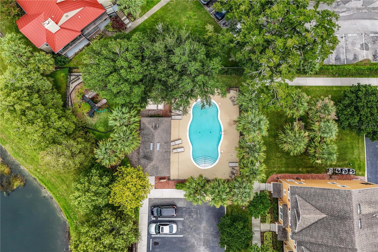
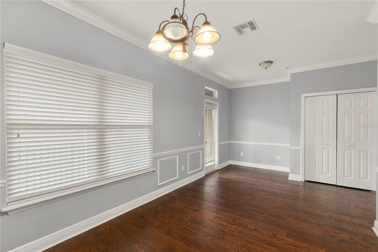
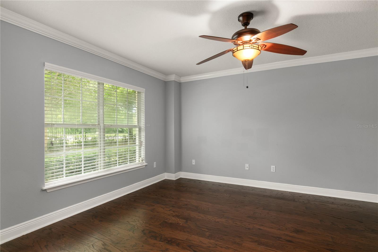
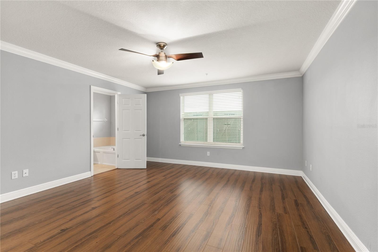
Active
231 MAPLEBROOK DR
$389,900
Features:
Property Details
Remarks
Welcome to this beautiful and spacious townhome located in the highly sought after gated community of Sutton Place in Altamonte Springs. It features wood and tile floors and Crown Molding throughout the home. The floor plan is open, relaxed and ideal for entertaining. The kitchen includes stainless steel appliances and granite countertops. Every detail suggests a contemporary design. The master suite enjoys an oversized bedroom, spa like bathroom and plenty of closet space for even the most seasoned of shoppers. The laundry room is located on floor 3 with all of the bedrooms and 2 full baths. For convenience half baths are located on the first and second floors. The Sutton Place community offers wonderful amenities, including a pool, playground, and a secured gated entrance. Located in the heart of Altamonte Springs, you’ll be close to shopping, dining, and entertainment. Convenient to the I-4, shopping, dining & more! It is MOVE IN ready and priced to sell!
Financial Considerations
Price:
$389,900
HOA Fee:
263.4
Tax Amount:
$6021
Price per SqFt:
$179.18
Tax Legal Description:
LOT 13 SUTTON PLACE TOWNHOMES A REPLAT PB 73 PGS 69 - 71
Exterior Features
Lot Size:
1418
Lot Features:
N/A
Waterfront:
No
Parking Spaces:
N/A
Parking:
N/A
Roof:
Shingle
Pool:
No
Pool Features:
N/A
Interior Features
Bedrooms:
3
Bathrooms:
4
Heating:
Central
Cooling:
Central Air
Appliances:
Dishwasher, Disposal, Dryer, Electric Water Heater, Microwave, Range, Range Hood, Refrigerator, Washer
Furnished:
Yes
Floor:
Tile, Wood
Levels:
Three Or More
Additional Features
Property Sub Type:
Townhouse
Style:
N/A
Year Built:
2010
Construction Type:
Block, Stucco
Garage Spaces:
Yes
Covered Spaces:
N/A
Direction Faces:
West
Pets Allowed:
Yes
Special Condition:
None
Additional Features:
Balcony, Sidewalk
Additional Features 2:
Buyer or Agent needs to verify lease restrictions
Map
- Address231 MAPLEBROOK DR
Featured Properties