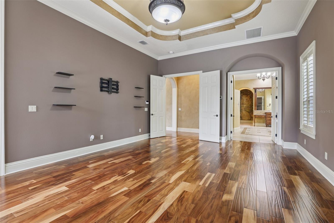
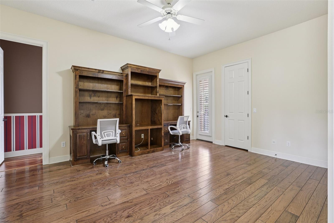
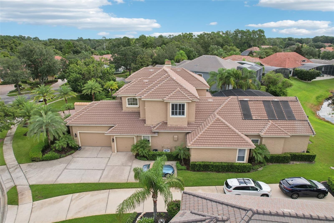
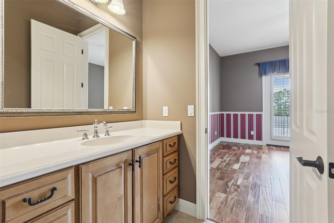
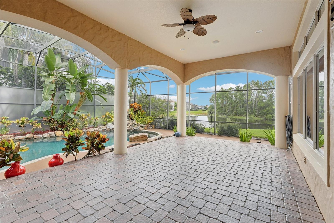
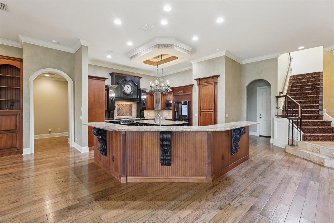
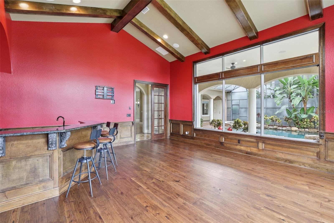
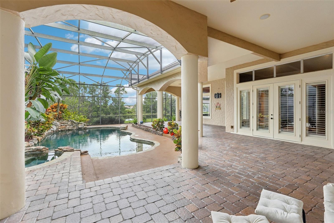
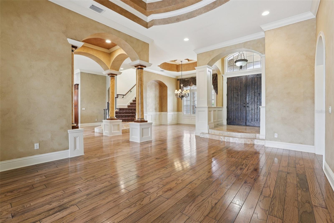
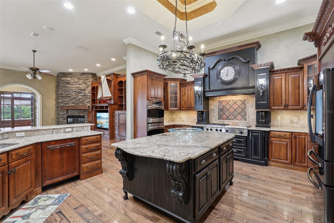
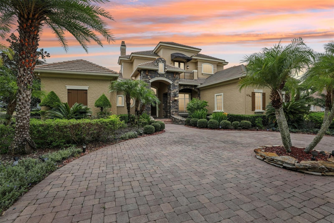
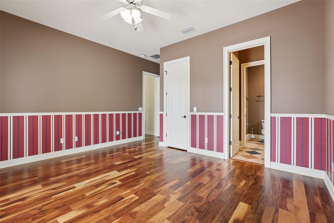
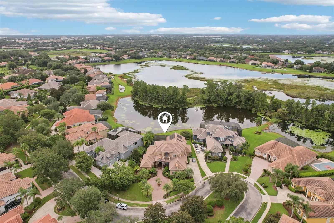
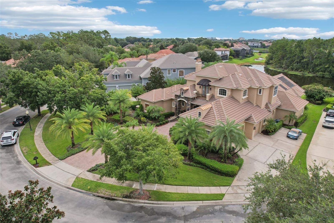
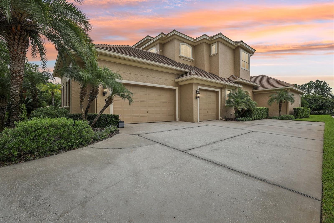
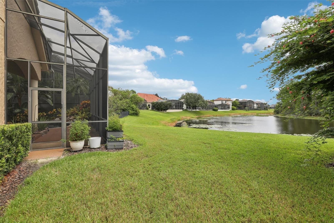
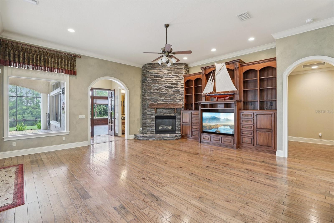
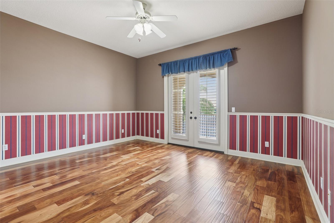
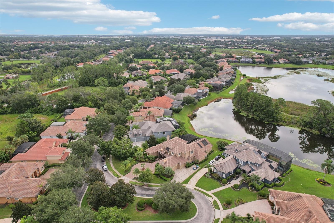
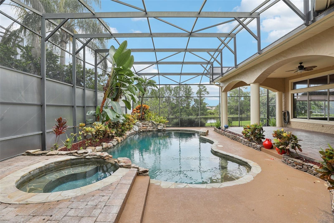
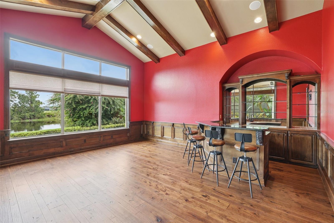
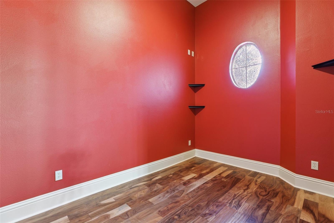
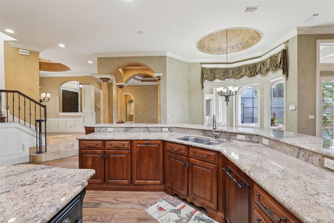
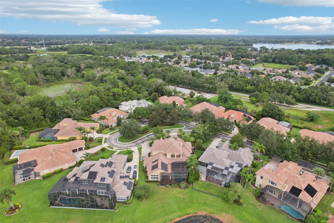
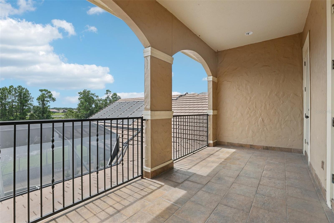
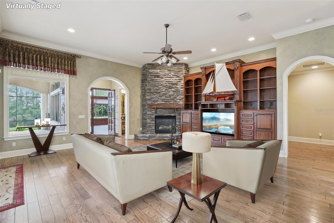
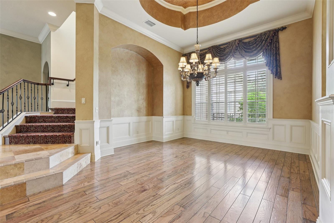
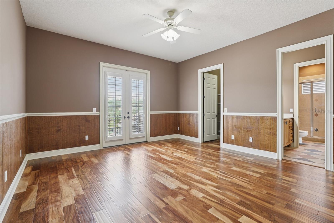
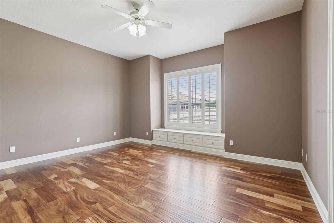
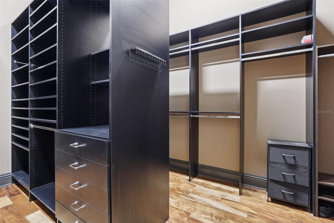
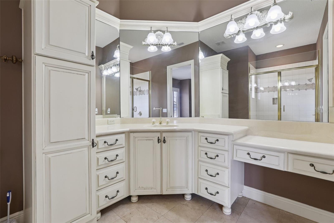
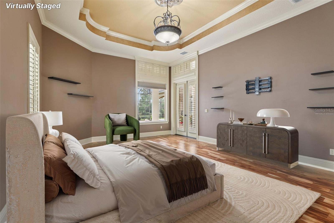
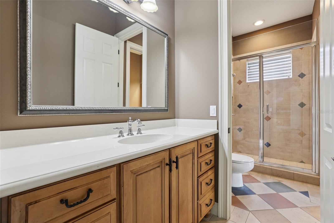
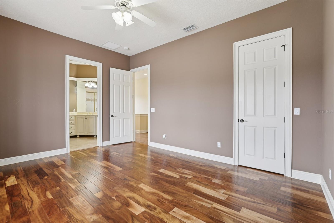
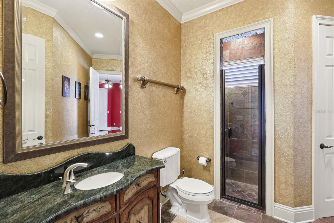
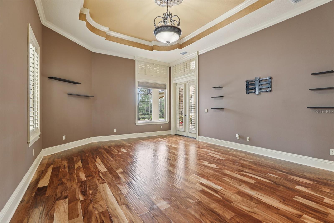
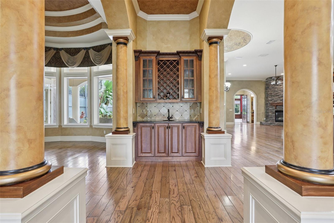
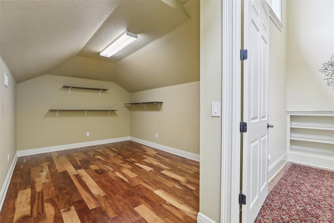
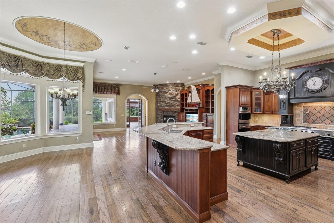
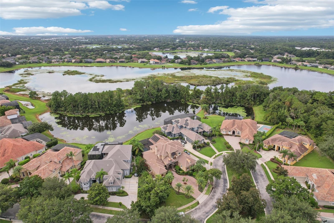
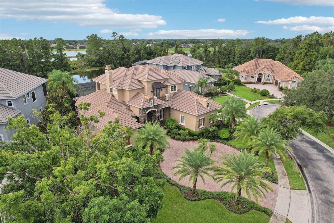
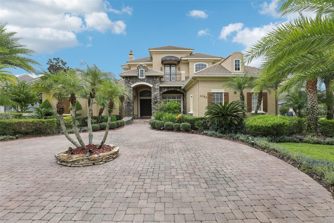
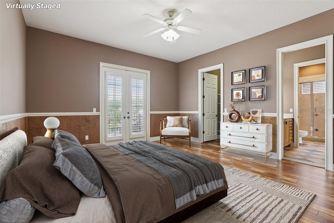
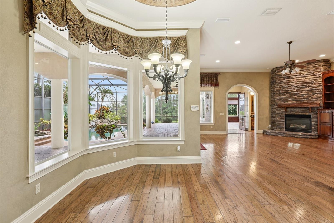
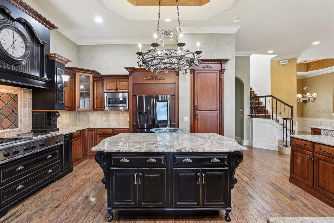
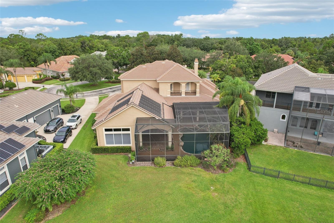
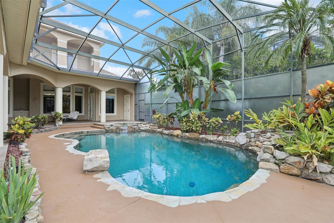
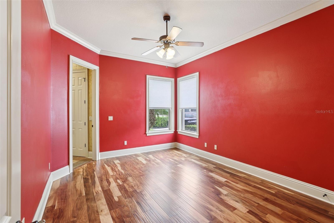
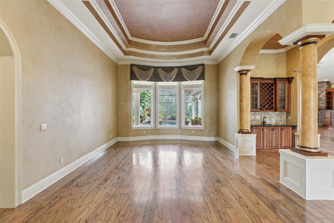
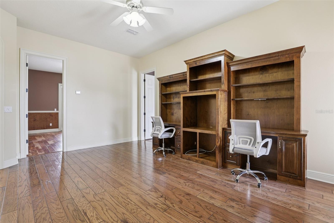
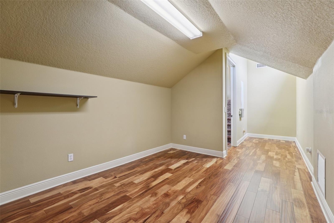
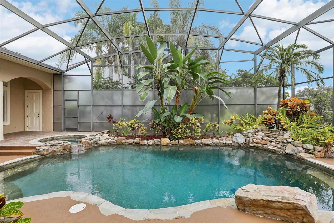
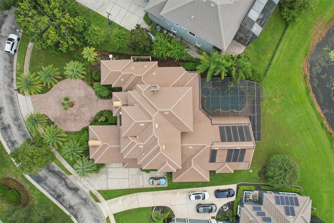
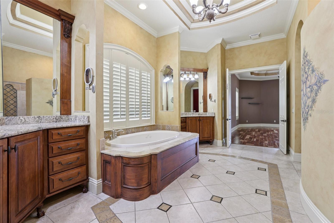
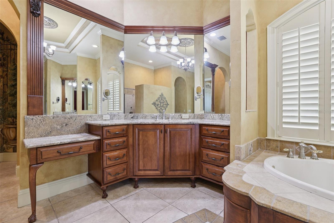
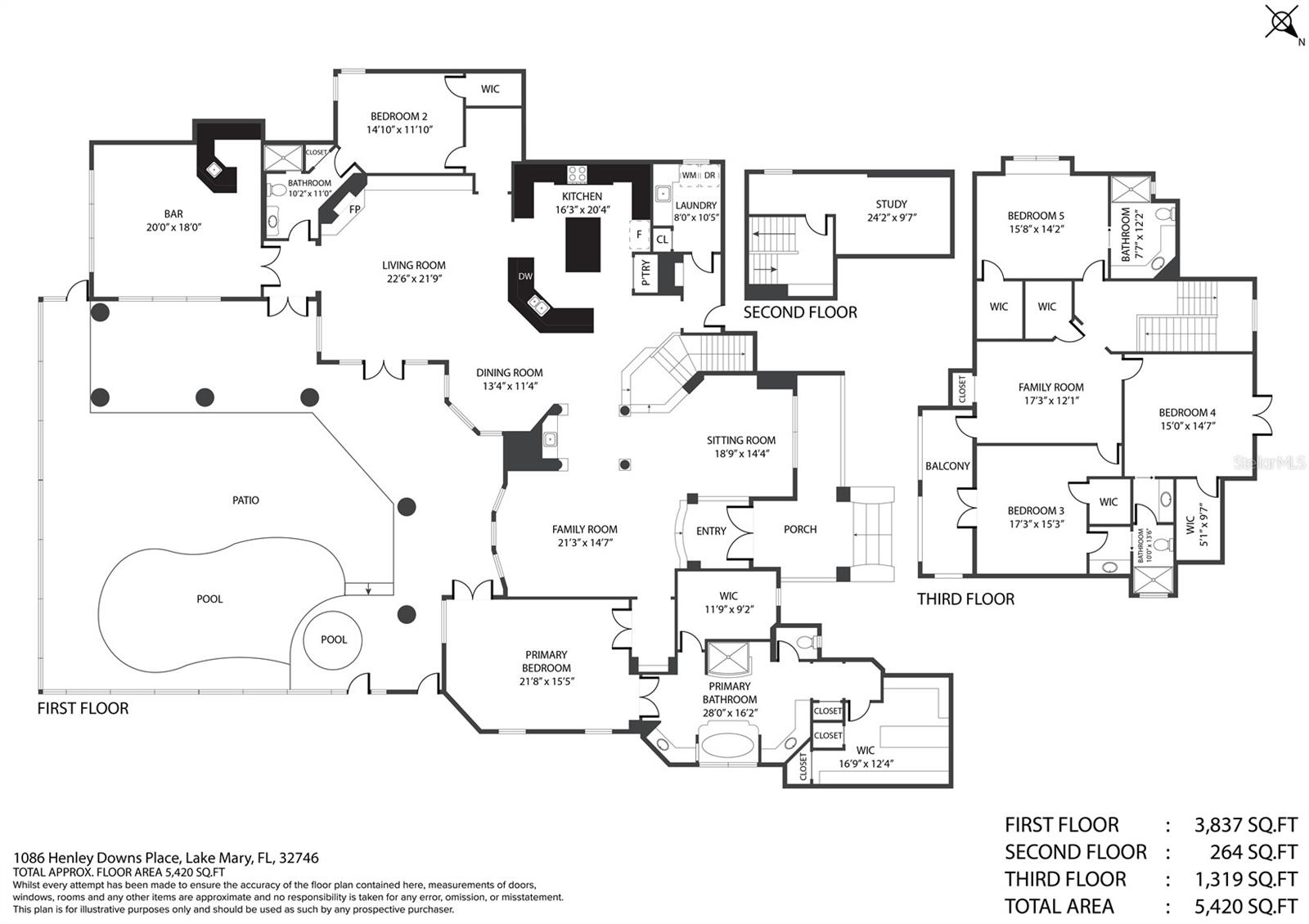
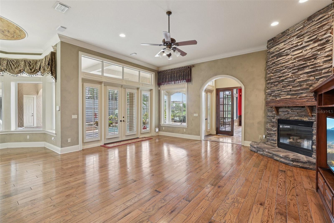
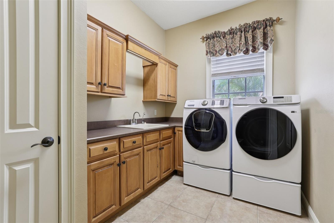
Active
1086 HENLEY DOWNS PL
$1,575,000
Features:
Property Details
Remarks
One or more photo(s) has been virtually staged. Experience breathtaking sunsets from this magnificent custom Marklen home. Perfectly situated on Lake Irish, the property boasts stunning curb appeal with lush landscaping, colorful flowers, and a circular brick-paved driveway. Step inside to soaring ceilings, arched doorways, lighted niches, and elegant 10-foot doors. The chef’s kitchen features staggered cabinets with crown molding, granite countertops, stone backsplash, center island, walk-in pantry, gas cooktop with pot filler, stainless steel appliances, and double ovens. The kitchen flows seamlessly to the family room with a custom built-in entertainment center, wood floors, and a stone gas fireplace. Upstairs, a spacious bonus room with wet bar and beam ceilings overlooks the water and opens to a tiled balcony. The tropical pool and spa are surrounded by brick pavers and lush landscaping, creating a private paradise viewable from the kitchen nook and living areas. The luxurious primary suite includes oversized windows with lake views, spa bath with framed mirrors, soaking tub, vanity, and an organized walk-in closet. A connected flex room offers space for fitness or storage. Upstairs, you’ll find three bedrooms and two full baths, perfect for family or guests. Additional highlights include plantation shutters, wrought iron railings, butler’s pantry with sink, insulated garage doors, newer A/C units, newer water heaters, and a water softener. Located in a 24-hour guard-gated community, with optional social or golf membership, this estate offers both privacy and convenience—just minutes from I-4, SR-417, shopping, dining, and top schools.
Financial Considerations
Price:
$1,575,000
HOA Fee:
334.75
Tax Amount:
$13000
Price per SqFt:
$279.65
Tax Legal Description:
LOT 25 RESERVE 2 AT HEATHROW PB 60 PGS 22 THRU 25
Exterior Features
Lot Size:
19448
Lot Features:
N/A
Waterfront:
Yes
Parking Spaces:
N/A
Parking:
Circular Driveway, Driveway, Garage Door Opener, Garage Faces Side
Roof:
Tile
Pool:
Yes
Pool Features:
Gunite, In Ground, Screen Enclosure
Interior Features
Bedrooms:
5
Bathrooms:
4
Heating:
Central, Electric
Cooling:
Central Air
Appliances:
Dishwasher, Dryer, Microwave, Range, Refrigerator, Washer
Furnished:
No
Floor:
Tile, Wood
Levels:
Two
Additional Features
Property Sub Type:
Single Family Residence
Style:
N/A
Year Built:
2003
Construction Type:
Block, Concrete, Stucco
Garage Spaces:
Yes
Covered Spaces:
N/A
Direction Faces:
Northwest
Pets Allowed:
Yes
Special Condition:
None
Additional Features:
Balcony, French Doors
Additional Features 2:
Buyer To Verify All Lease Restrictions
Map
- Address1086 HENLEY DOWNS PL
Featured Properties