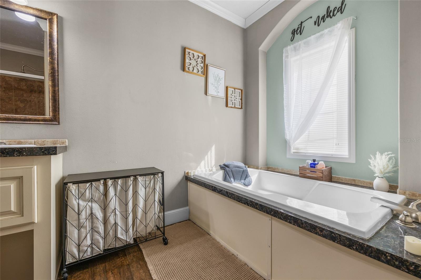
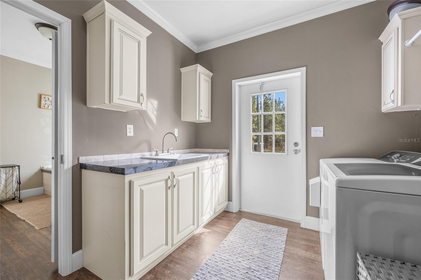

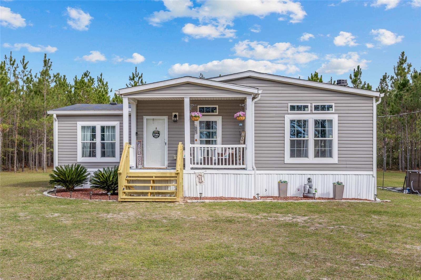
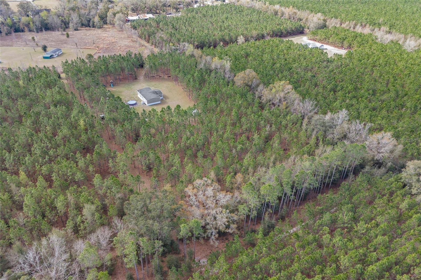
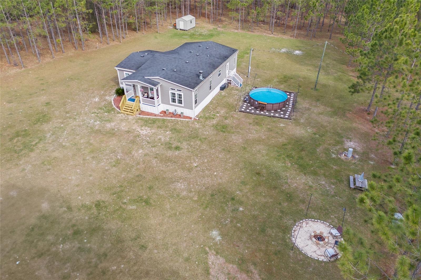
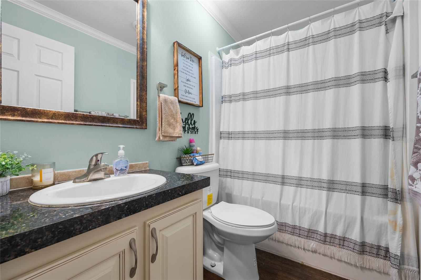
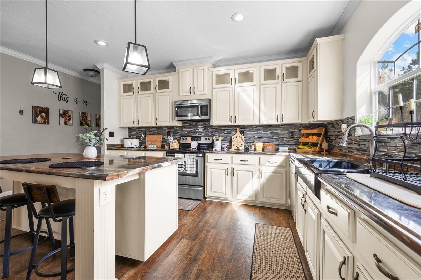
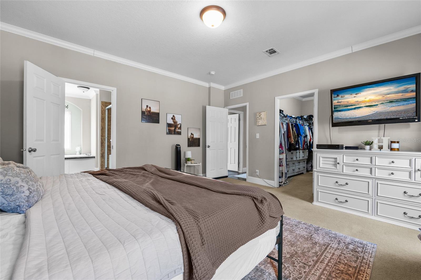
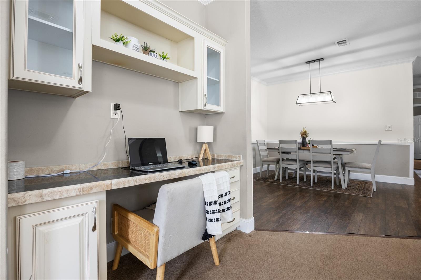
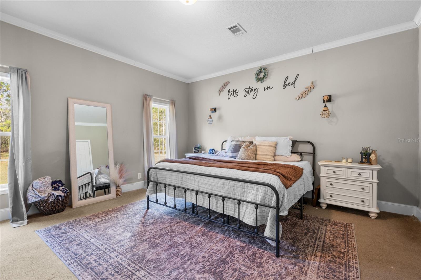
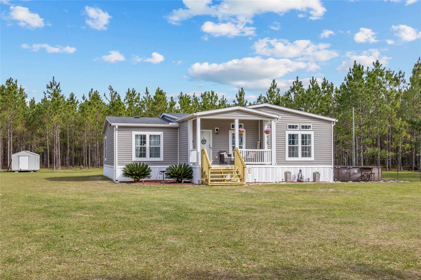
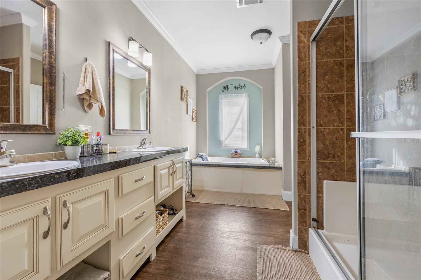
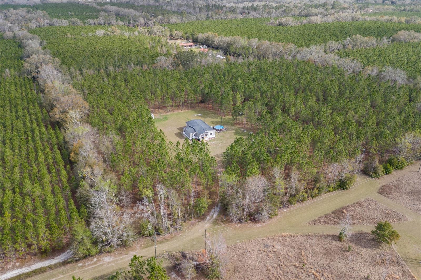
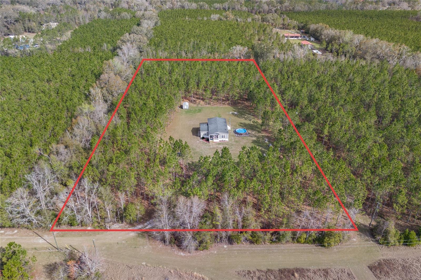
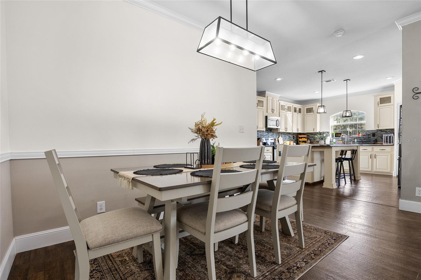
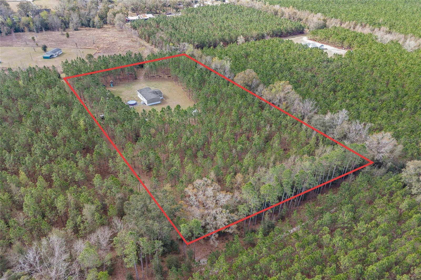
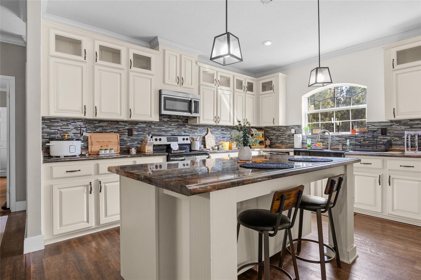
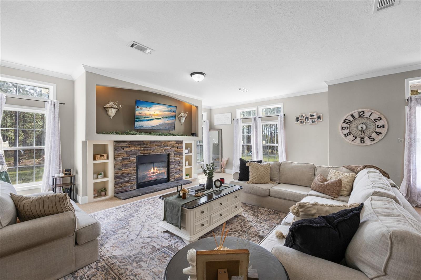
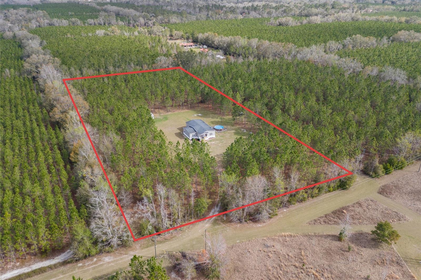
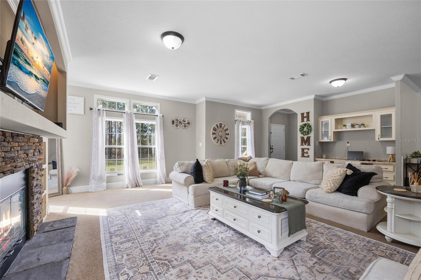
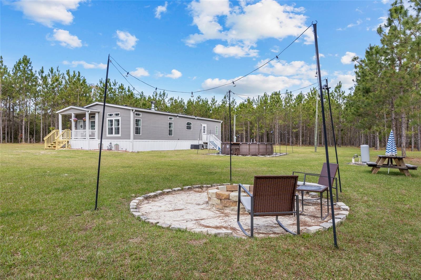
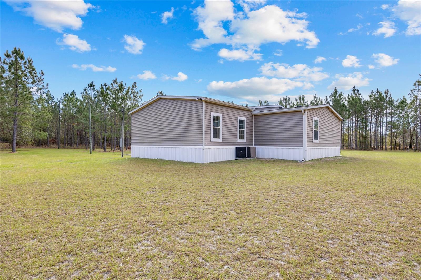
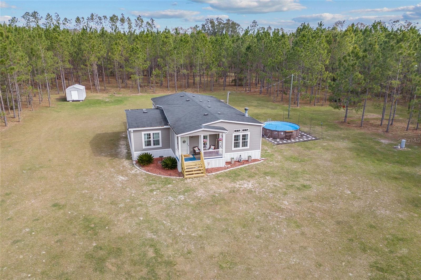
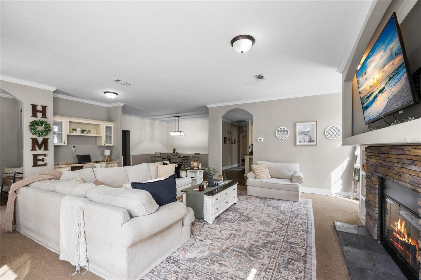
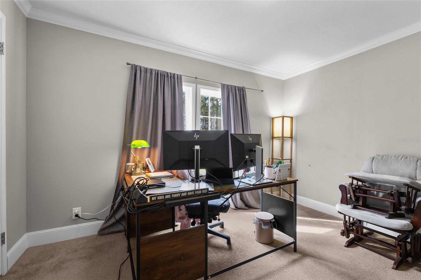
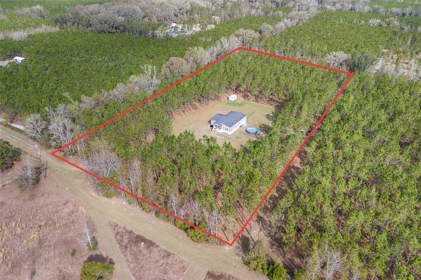
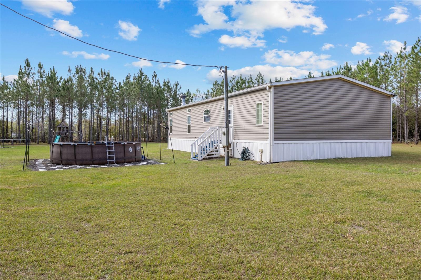
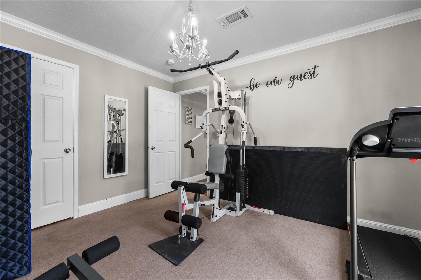
Active
482 SW LEATHER CT
$359,900
Features:
Property Details
Remarks
The Mixon Group is proud to present this private 5-acre retreat, where modern farmhouse charm meets the freedom of country living. This 3-bedroom, 2-bathroom triple-wide manufactured home sits on high-and-dry, cleared land, surrounded by a natural fence of towering pines for ultimate privacy. With no HOA and no deed restrictions, this property offers endless possibilities—all while being just minutes from town, creating the perfect blend of seclusion and convenience. Step inside to a bright and spacious interior, featuring crown molding, large windows that flood the home with natural light, and a modern farmhouse design that feels both stylish and comfortable. The open floor plan provides plenty of room to gather, and the covered front porch is the ideal spot to unwind and take in the peaceful surroundings. Outside, enjoy a lifestyle built for relaxation and entertainment—cool off in the above-ground pool, gather around the fire pit for cozy nights, and take full advantage of the wide-open land for gardening, recreation, or future expansion. With a 2017 roof and move-in-ready condition, this home is ready for its next owners. If you’ve been looking for space, privacy, and the flexibility to make a property your own, this is the one. Schedule your showing today!
Financial Considerations
Price:
$359,900
HOA Fee:
N/A
Tax Amount:
$2799.3
Price per SqFt:
$173.86
Tax Legal Description:
COMM NE COR OF E 704 FT OF THE N1/2 OF SW1/4 OF NE1/4, W 374.73 FT FOR POB, CONT W 329.27 FT, S 662.36 FT, E 329.43 FT, N 661.43 FT TO POB. WD 1324-131,
Exterior Features
Lot Size:
217800
Lot Features:
Cleared, Private
Waterfront:
No
Parking Spaces:
N/A
Parking:
N/A
Roof:
Shingle
Pool:
Yes
Pool Features:
Above Ground
Interior Features
Bedrooms:
3
Bathrooms:
2
Heating:
Central
Cooling:
Central Air
Appliances:
Dishwasher, Microwave, Range, Refrigerator
Furnished:
No
Floor:
Carpet, Vinyl
Levels:
One
Additional Features
Property Sub Type:
Manufactured Home - Post 1977
Style:
N/A
Year Built:
2017
Construction Type:
Vinyl Siding
Garage Spaces:
No
Covered Spaces:
N/A
Direction Faces:
South
Pets Allowed:
No
Special Condition:
None
Additional Features:
Rain Gutters, Storage
Additional Features 2:
N/A
Map
- Address482 SW LEATHER CT
Featured Properties