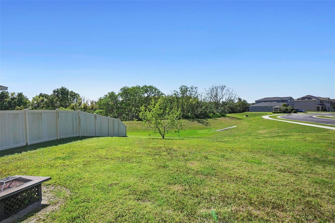
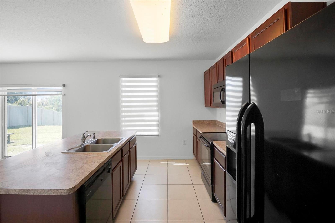
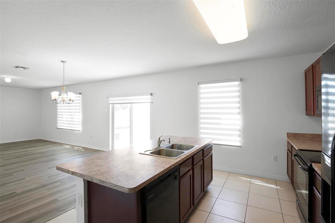
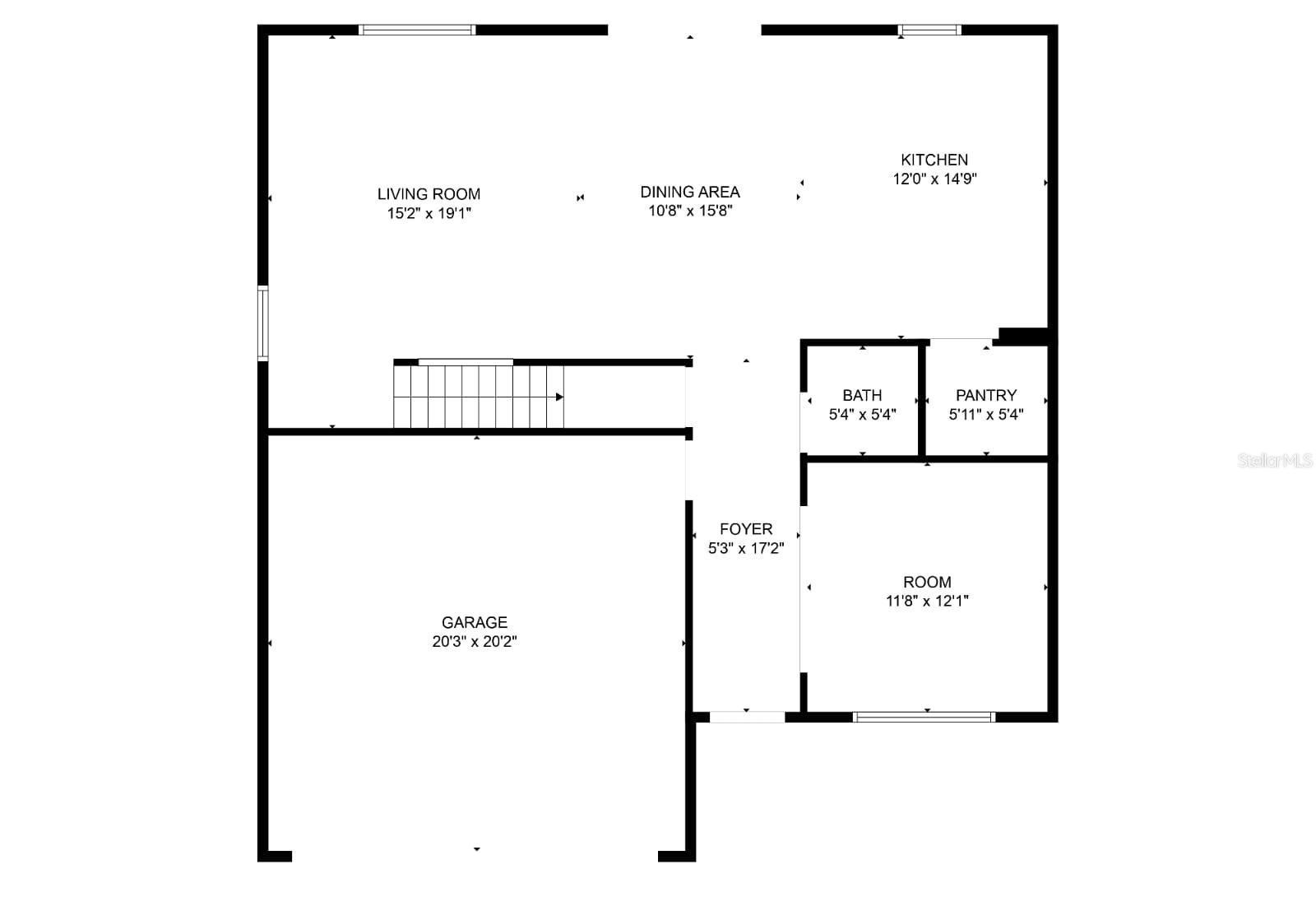
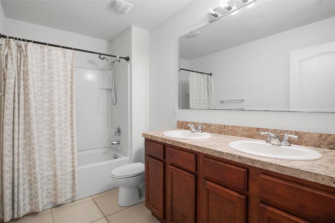
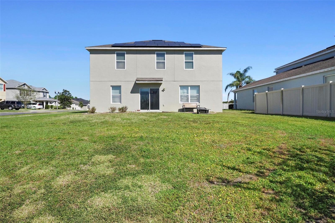
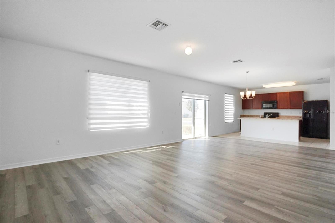
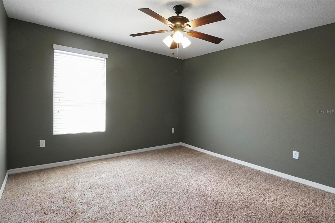
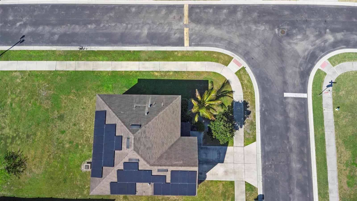
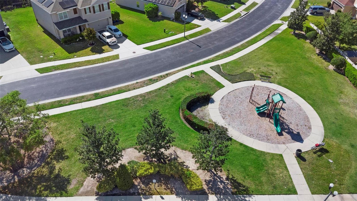
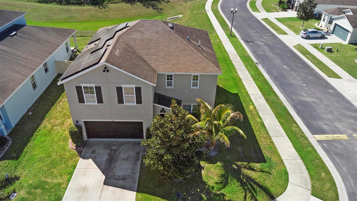
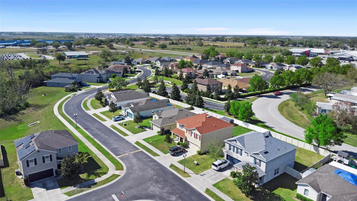
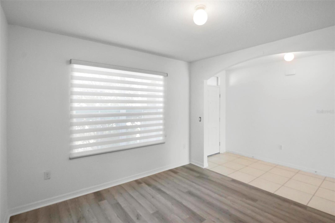
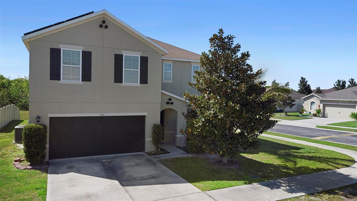
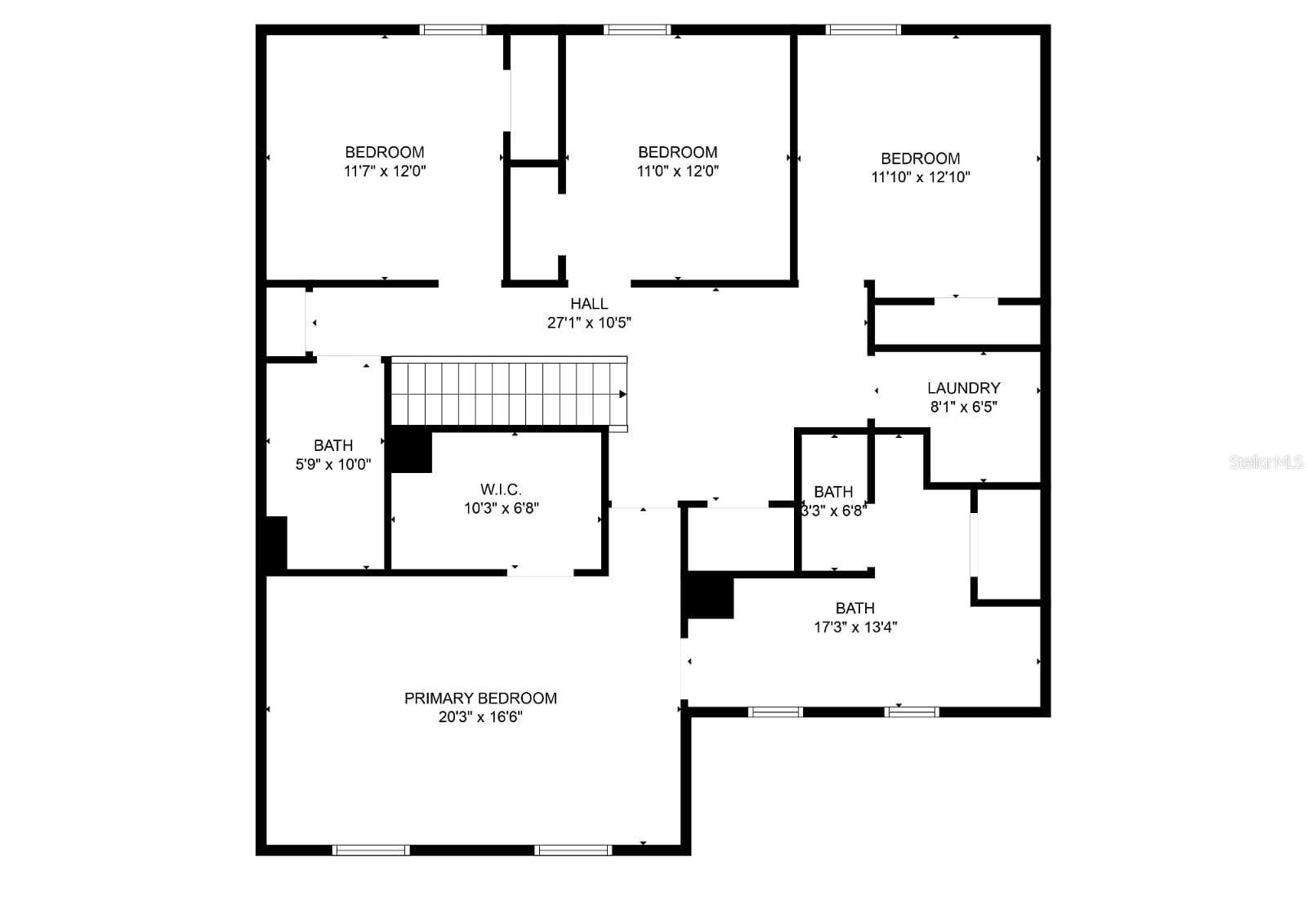

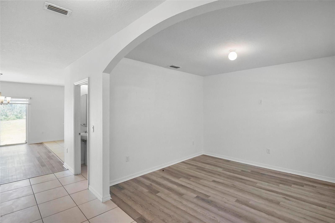
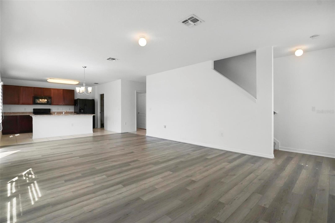
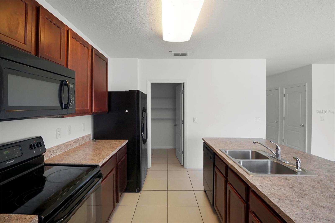
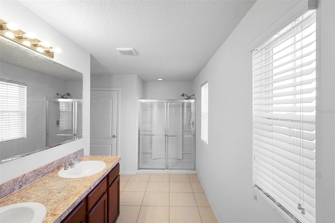
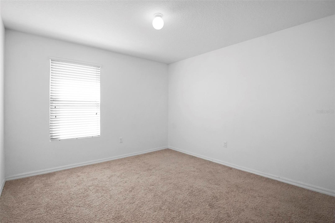
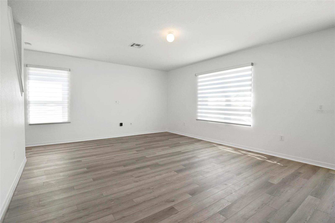
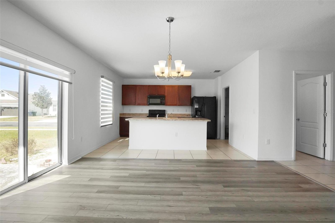
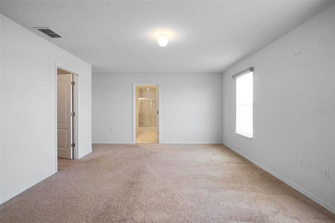
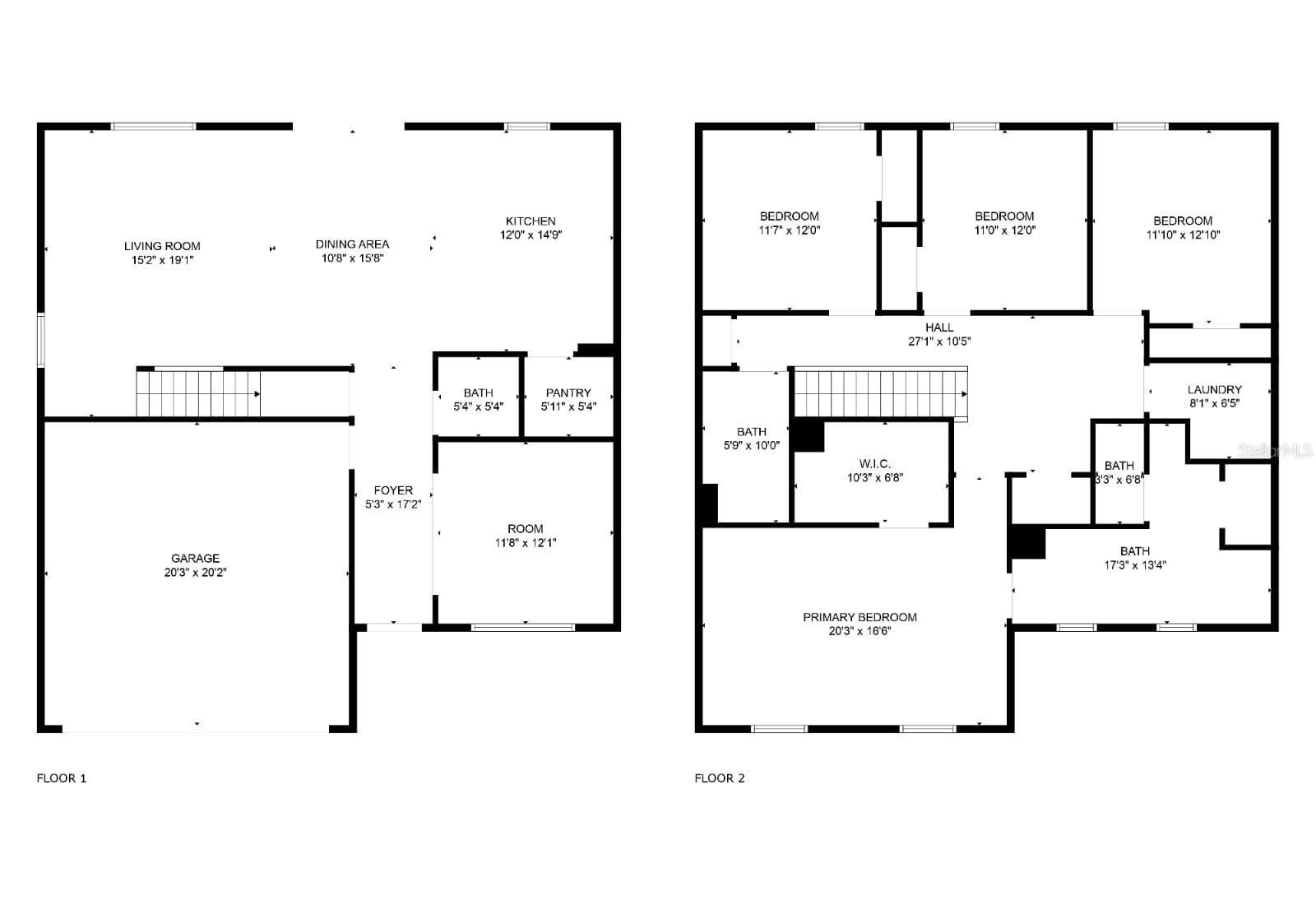
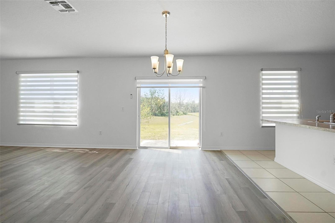
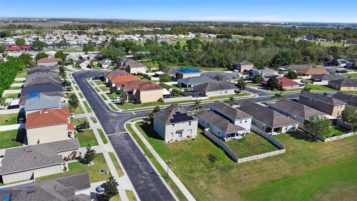
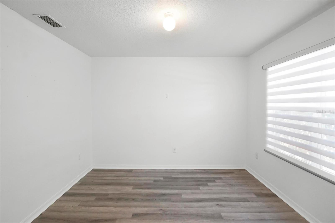
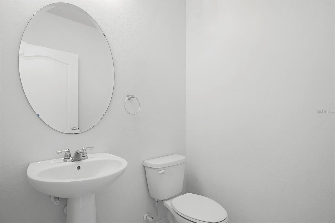
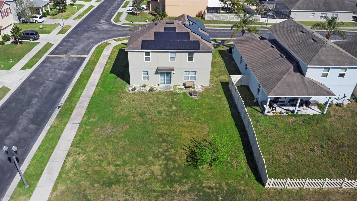
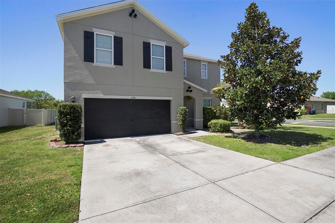
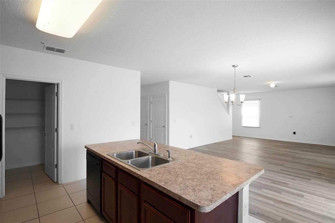
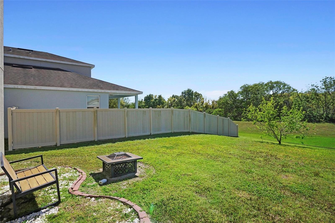
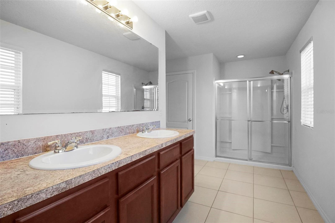
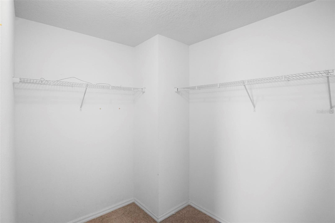
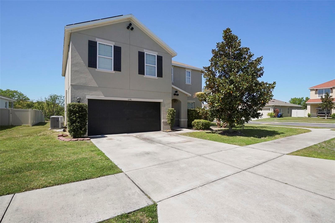
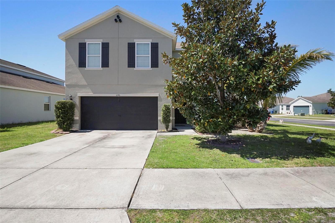
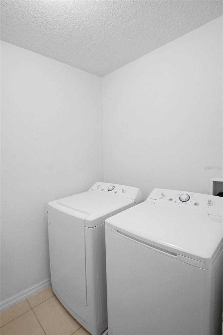
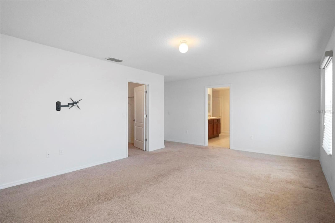
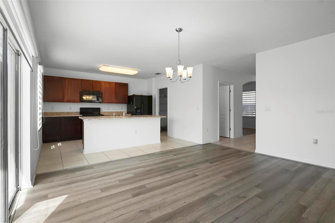

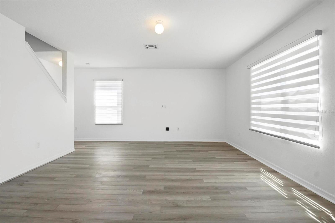
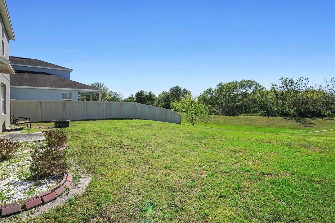
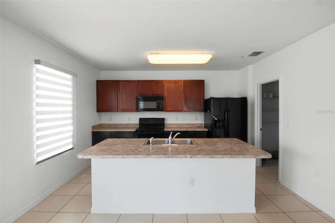
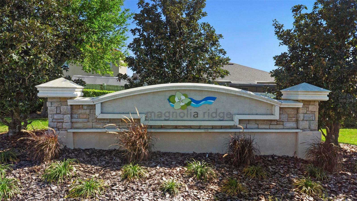
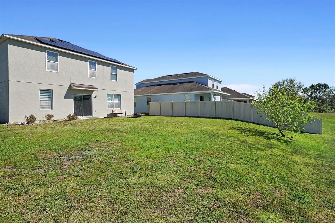
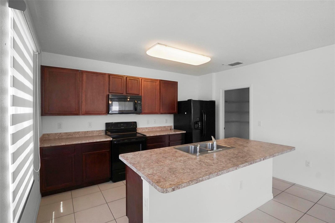
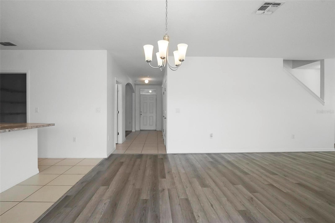
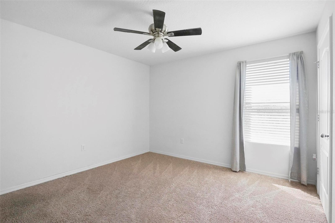
Active
1246 MAPLEBROOK DR
$329,000
Features:
Property Details
Remarks
Welcome to this charming USDA-approved, two-story residence nestled in a quiet, family-friendly neighborhood. Ideally situated between Orlando and Tampa, the home is just 5 minutes from I-4, and a quick 30-minute drive to Universal Studios and other Orlando attractions. This spacious property features an open-concept layout with four generously sized bedrooms, two and a half modern bathrooms, and a versatile flex room on the first floor—perfect for a family room, media room, or loft. The kitchen is a chef’s dream, complete with a large island ideal for casual dining or entertaining. Sunlight pours into the inviting living area, creating a bright and welcoming atmosphere. The home also includes a convenient two-car garage. The owner’s suite is a private retreat, boasting a walk-in closet and an en-suite bathroom with a secluded toilet, standing shower, and double vanity. Outside, the sizable backyard offers endless possibilities for gardening, play, or even a future pool. Conveniently located near top-rated schools, parks, and shopping centers, this home is perfect for families. With fully paid solar panels included, you'll enjoy significant energy savings, reducing your electricity costs to just a fraction of what others are paying.
Financial Considerations
Price:
$329,000
HOA Fee:
321
Tax Amount:
$4501.31
Price per SqFt:
$130.25
Tax Legal Description:
MAGNOLIA RIDGE PB 141 PGS 7-11 LOT 14
Exterior Features
Lot Size:
7771
Lot Features:
N/A
Waterfront:
No
Parking Spaces:
N/A
Parking:
N/A
Roof:
Shingle
Pool:
No
Pool Features:
N/A
Interior Features
Bedrooms:
4
Bathrooms:
3
Heating:
Central
Cooling:
Central Air
Appliances:
Dishwasher, Dryer, Microwave, Range, Refrigerator, Washer
Furnished:
No
Floor:
Carpet, Ceramic Tile, Laminate
Levels:
Two
Additional Features
Property Sub Type:
Single Family Residence
Style:
N/A
Year Built:
2016
Construction Type:
Block
Garage Spaces:
Yes
Covered Spaces:
N/A
Direction Faces:
North
Pets Allowed:
Yes
Special Condition:
None
Additional Features:
Sidewalk, Sliding Doors
Additional Features 2:
N/A
Map
- Address1246 MAPLEBROOK DR
Featured Properties