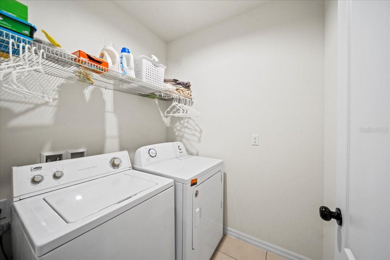
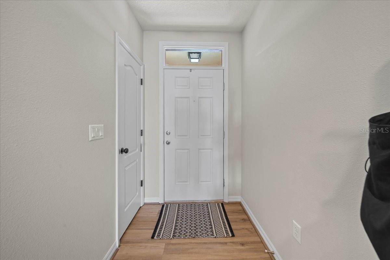
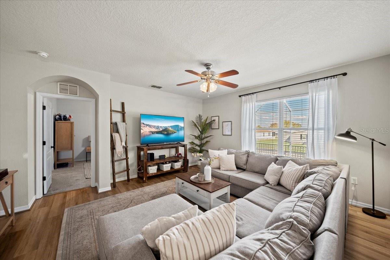
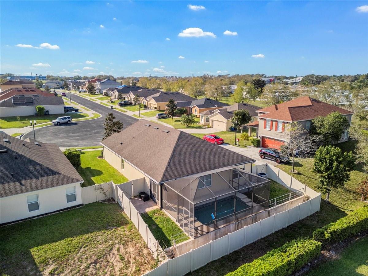
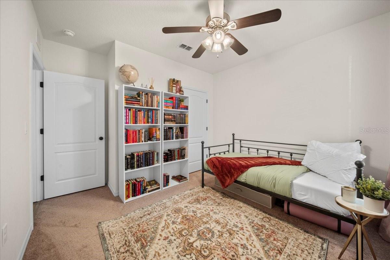
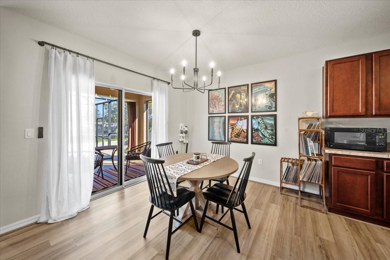
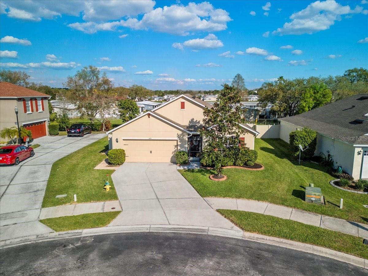
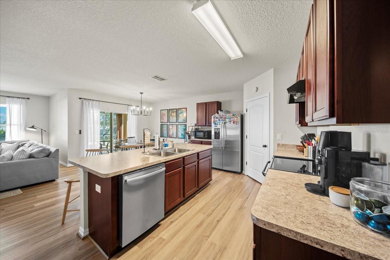
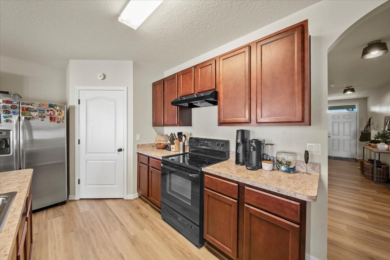
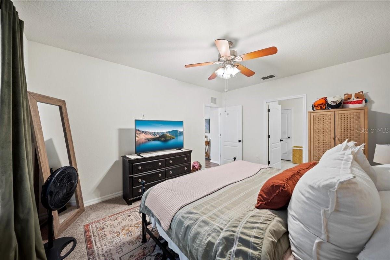
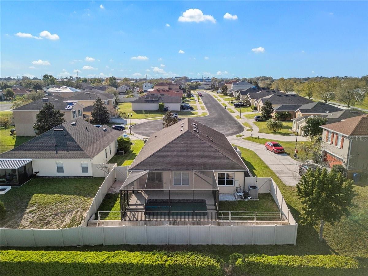
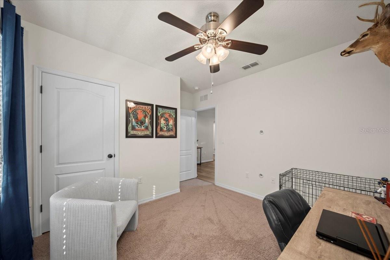
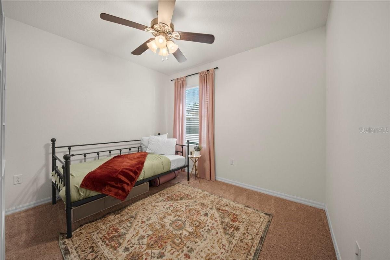
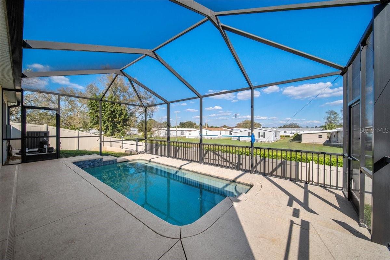
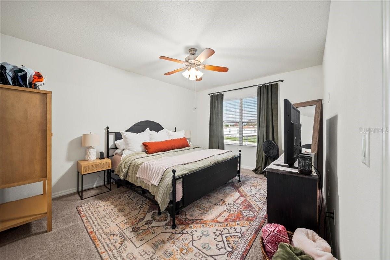
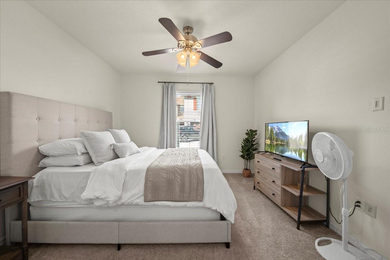
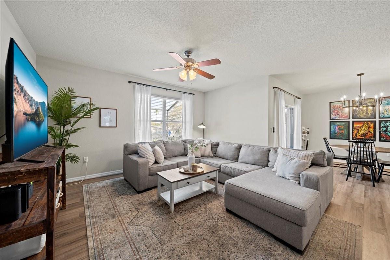
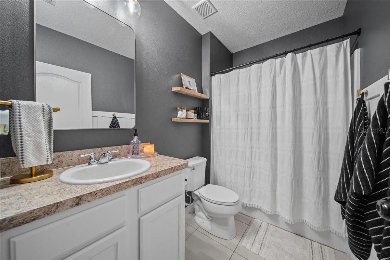
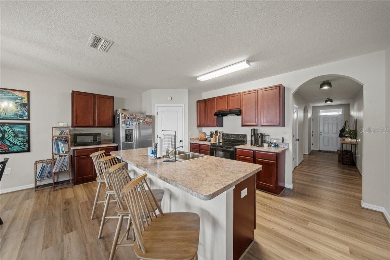
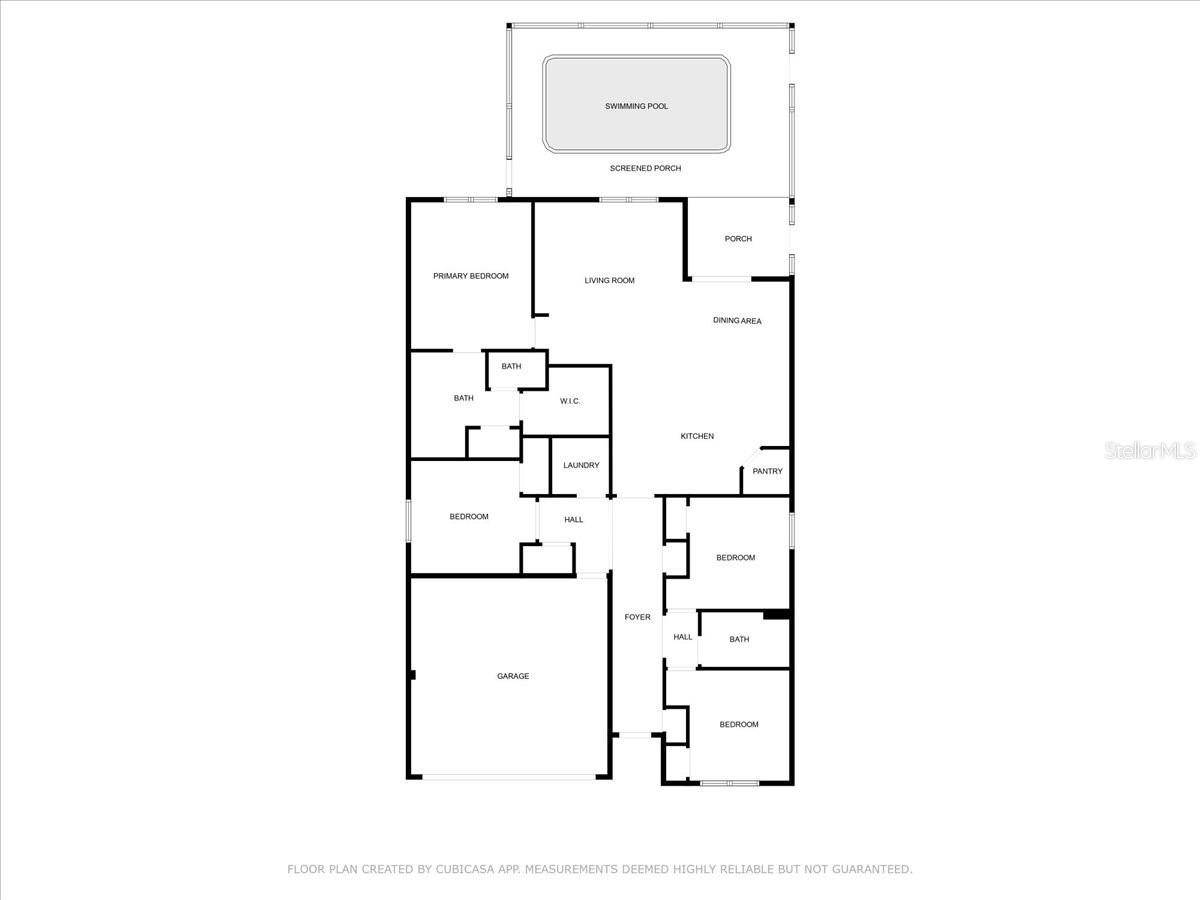
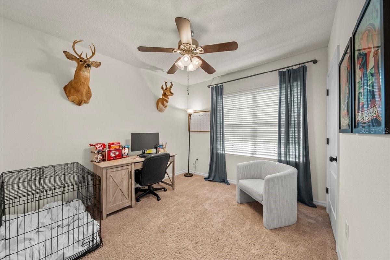
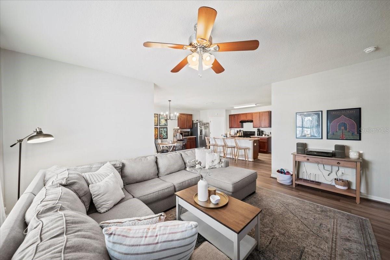
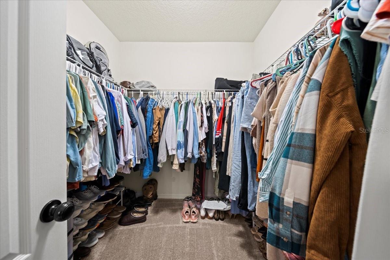
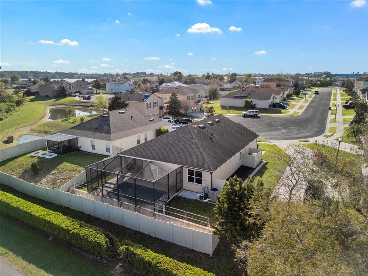
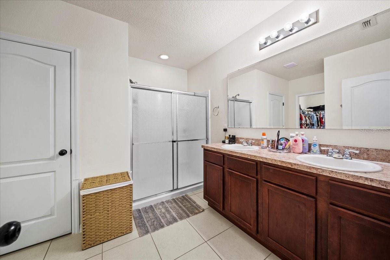
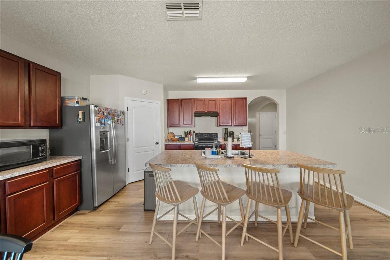
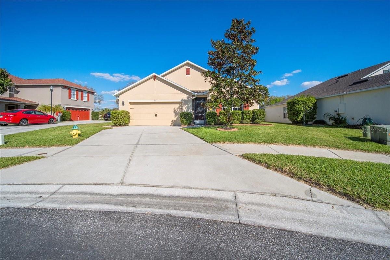
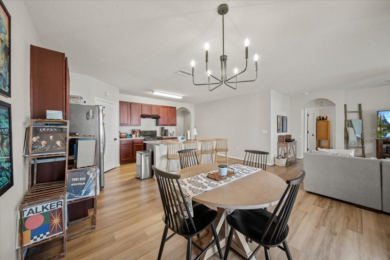
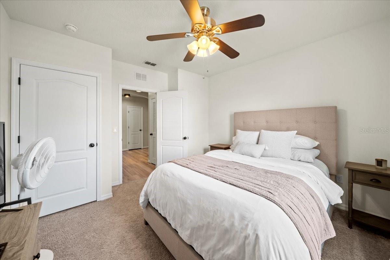
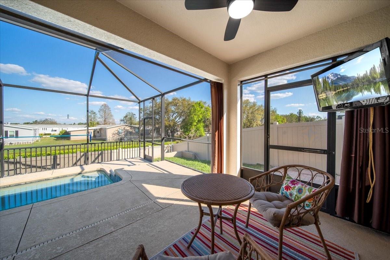
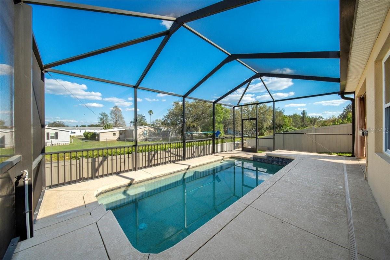
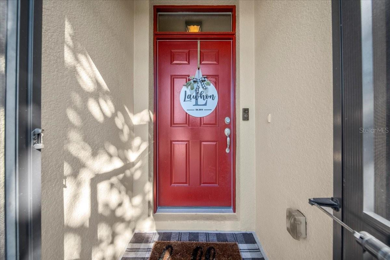
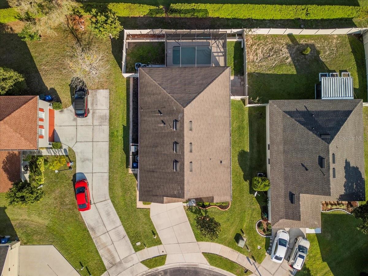
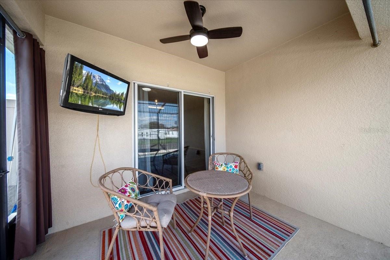

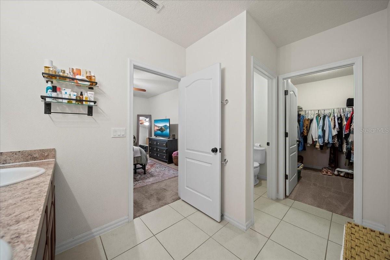
Active
474 CEDAR GLEN DR
$339,000
Features:
Property Details
Remarks
*** SELLER OFFERING 7K TOWARDS BUYERS CLOSING COSTS***Summer is fast approaching, so get ready to put your swimsuits on and dive right into this pool home! Meticulously Maintained Pool Home in a Prime Location! A/C is new and new roof to be installed. Welcome to your dream home! This beautifully maintained 4-bedroom, 2-bathroom pool home is nestled in a quiet cul-de-sac, offering both privacy and convenience. The open-concept design seamlessly connects the kitchen and family room, creating the perfect space for entertaining and everyday living. The fully fenced backyard provides a safe haven for your furbabies to run and play, while the sparkling pool offers the perfect retreat to cool off on hot summer days. Inside, the spacious kitchen boasts plenty of cabinets, stainless steel appliances, and ample counter space, making meal prep a breeze. The owner’s suite is a true retreat with a huge walk-in closet and a spa-like ensuite bath featuring double vanities and a walk-in shower. The neighborhood also features a playground for little ones to enjoy, and with Interstate 4 just 3 miles away, commuting to Orlando or Tampa is a breeze. Plus, you’re just minutes from The Stable Home Decor and The Barn Antiques—perfect for finding unique treasures! Don't miss your chance to own this incredible home in a fantastic location. Schedule your private showing today!
Financial Considerations
Price:
$339,000
HOA Fee:
924
Tax Amount:
$5284.6
Price per SqFt:
$179.27
Tax Legal Description:
MAGNOLIA RIDGE PB 141 PGS 7-11 LOT 66
Exterior Features
Lot Size:
7244
Lot Features:
Cul-De-Sac
Waterfront:
No
Parking Spaces:
N/A
Parking:
N/A
Roof:
Shingle
Pool:
Yes
Pool Features:
Gunite, In Ground
Interior Features
Bedrooms:
4
Bathrooms:
2
Heating:
Central
Cooling:
Central Air
Appliances:
Dishwasher, Microwave, Range, Refrigerator
Furnished:
Yes
Floor:
Carpet, Ceramic Tile, Laminate
Levels:
One
Additional Features
Property Sub Type:
Single Family Residence
Style:
N/A
Year Built:
2015
Construction Type:
Block, Stucco
Garage Spaces:
Yes
Covered Spaces:
N/A
Direction Faces:
West
Pets Allowed:
No
Special Condition:
None
Additional Features:
Irrigation System
Additional Features 2:
Must contact hoa
Map
- Address474 CEDAR GLEN DR
Featured Properties