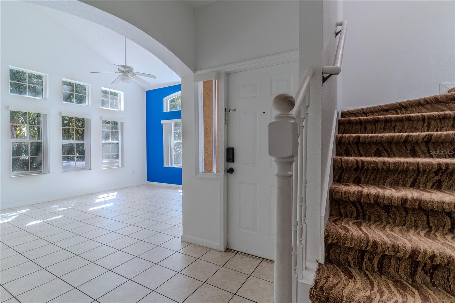
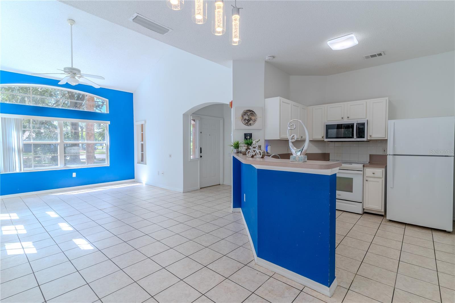
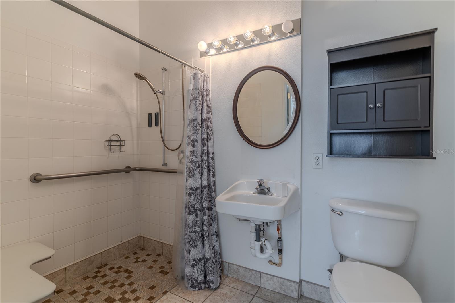
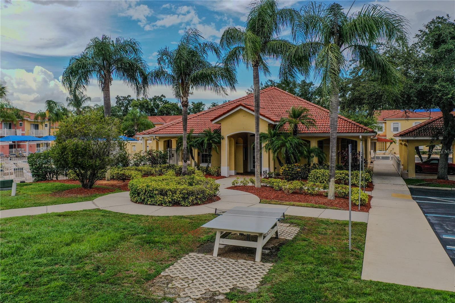
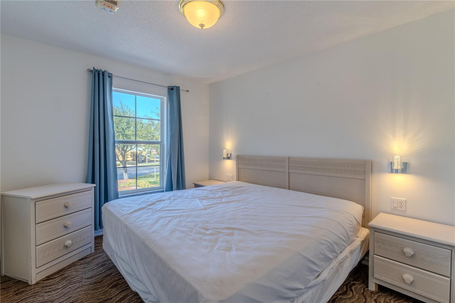
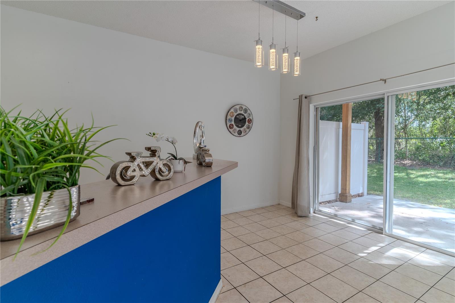
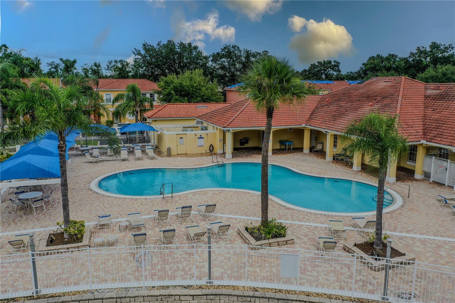
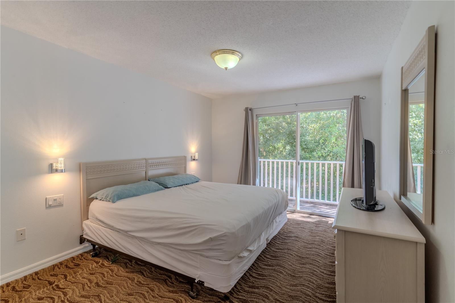
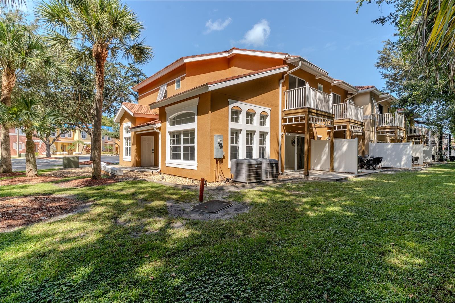
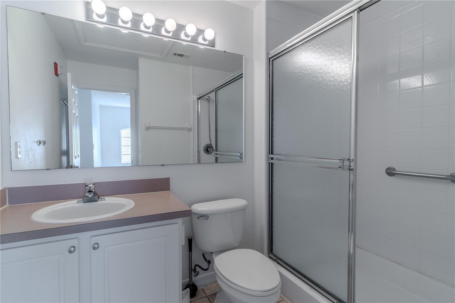
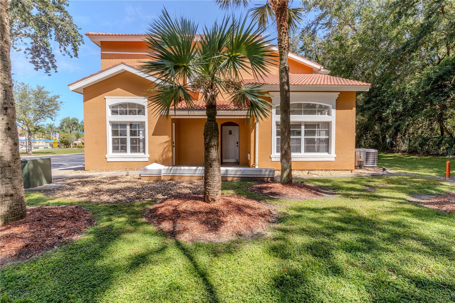

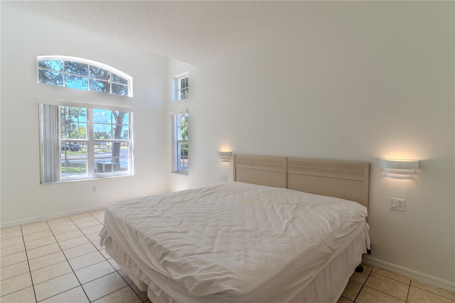
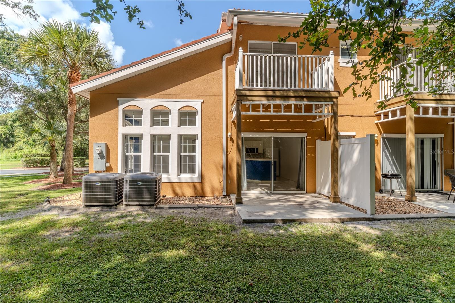
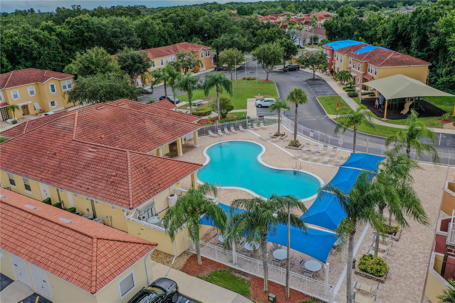
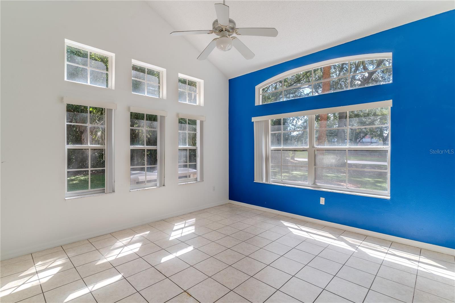
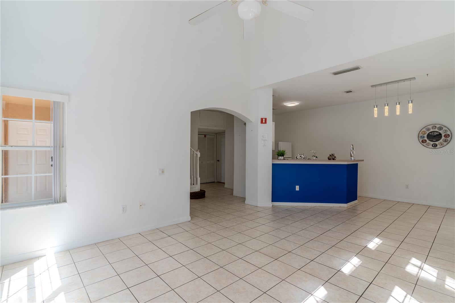
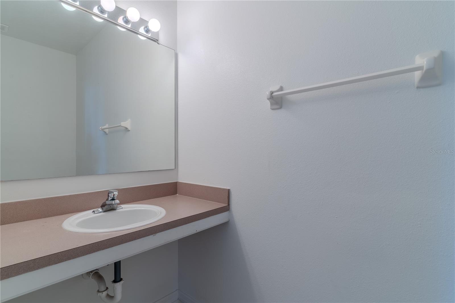
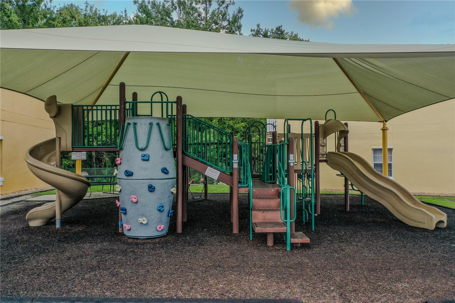
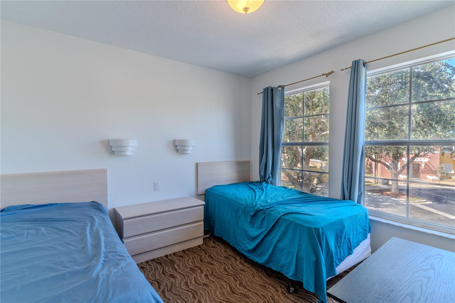

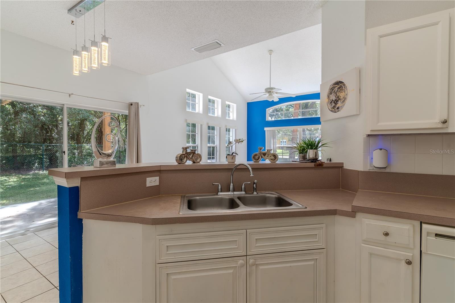
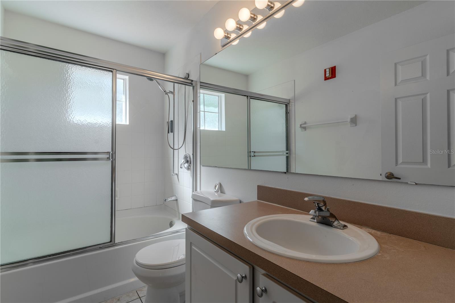
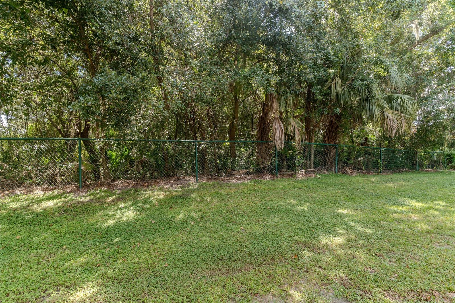
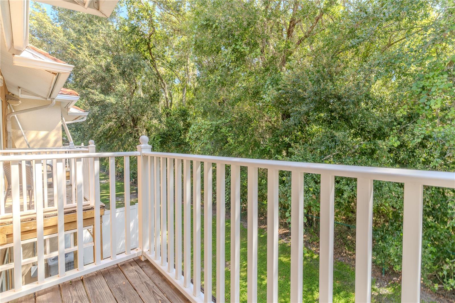
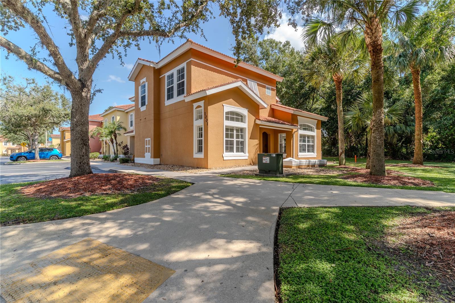
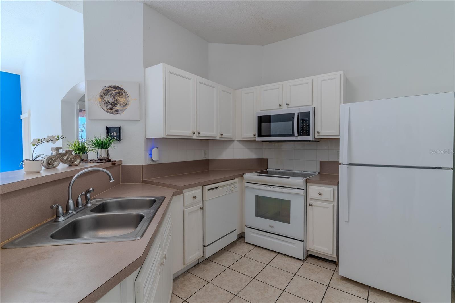
Active
1001 PARK RIDGE CIR
$285,000
Features:
Property Details
Remarks
Welcome to your dream retreat in the heart of Lake Burley Resort Villas! This exquisite four-bedroom, three-bathroom corner townhouse boasts an inviting open-concept design, highlighted by large windows that flood the living and dining areas with natural light. Sliding doors off the dining area lead to your own private patio, offering a serene wooded view—perfect for relaxation or entertaining. The primary suite, conveniently located on the main floor, features an en suite bathroom with a walk-in shower, while the secondary bedroom on this level offers a private entrance and its own en suite, making it an ideal space for guests, in-laws, or potential rental income. Enjoy the ease of tile flooring downstairs and cozy carpet upstairs, along with a stackable washer and dryer for added convenience. The well-appointed kitchen, complete with a breakfast bar, seamlessly connects to the living and dining areas, ideal for entertaining. Located within a gated community with 24-hour security, residents can indulge in resort-style amenities such as community pools, a splash pad, clubhouse, picnic and grill areas, a playground, and a fitness center. Just minutes away from major attractions, dining, entertainment, and shopping, this remarkable townhouse is the perfect choice for a primary residence, investment opportunity, or vacation getaway.
Financial Considerations
Price:
$285,000
HOA Fee:
460
Tax Amount:
$3922.81
Price per SqFt:
$173.25
Tax Legal Description:
LAKE BERKLEY RESORT VILLAS PHASE 2 PB 13 PGS 4-5 BLK 1 LOT 6
Exterior Features
Lot Size:
1699
Lot Features:
N/A
Waterfront:
No
Parking Spaces:
N/A
Parking:
N/A
Roof:
Shingle
Pool:
No
Pool Features:
N/A
Interior Features
Bedrooms:
4
Bathrooms:
4
Heating:
Central
Cooling:
Central Air
Appliances:
Dishwasher, Disposal, Dryer, Microwave, Range, Refrigerator, Washer
Furnished:
Yes
Floor:
Carpet, Tile
Levels:
Two
Additional Features
Property Sub Type:
Townhouse
Style:
N/A
Year Built:
2002
Construction Type:
Block
Garage Spaces:
No
Covered Spaces:
N/A
Direction Faces:
South
Pets Allowed:
No
Special Condition:
None
Additional Features:
N/A
Additional Features 2:
All info is deemed reliable but should be verified with the HOA and or the county by the buyer and their agent.
Map
- Address1001 PARK RIDGE CIR
Featured Properties