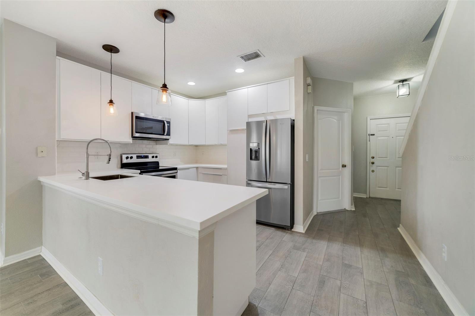
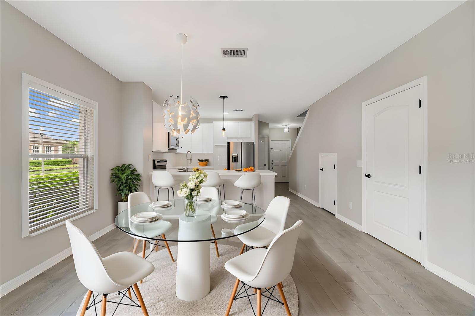
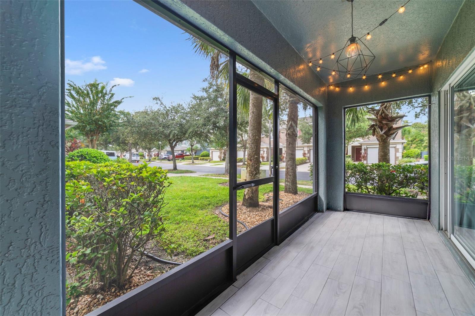
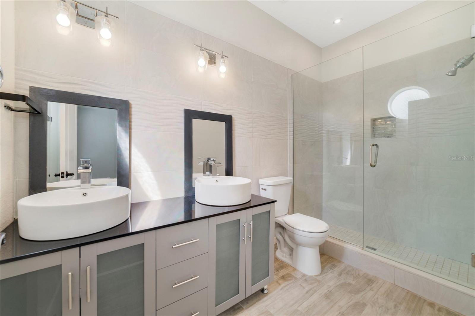
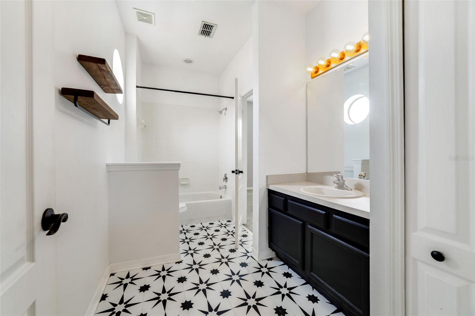
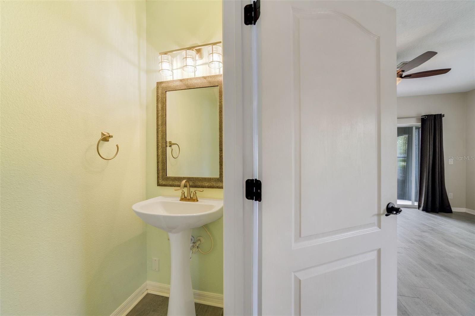
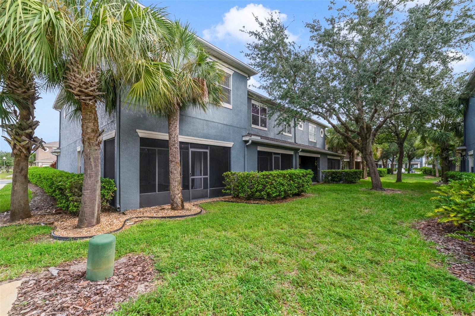
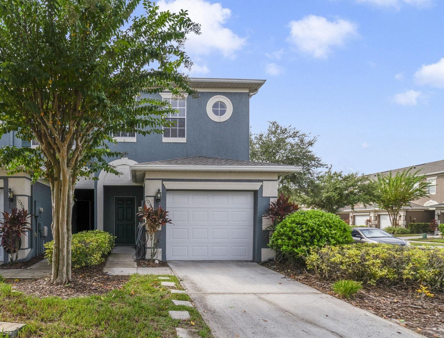
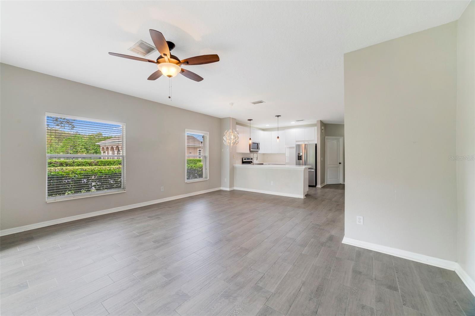
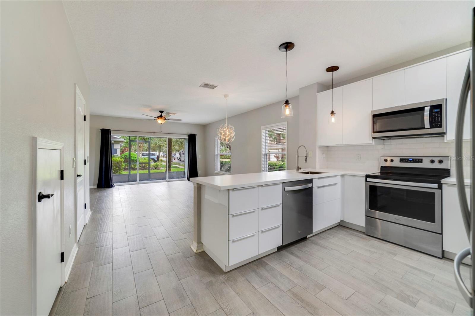
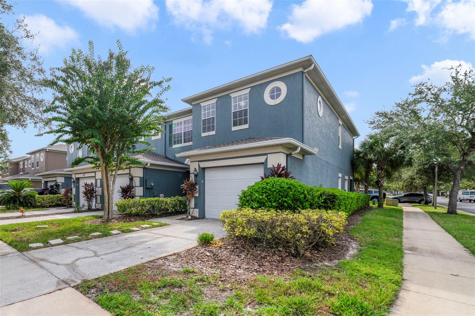
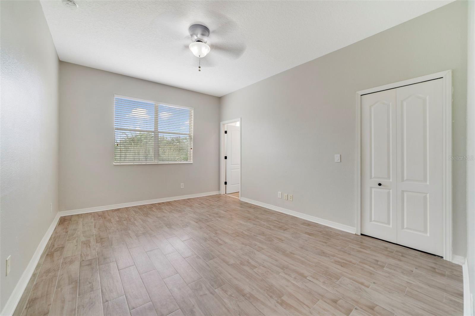
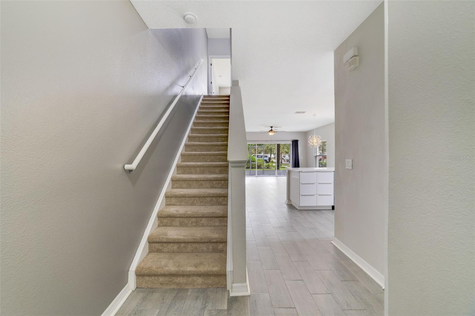
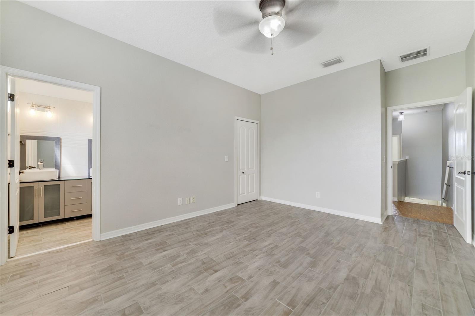
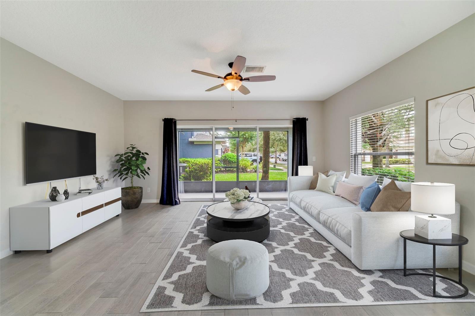
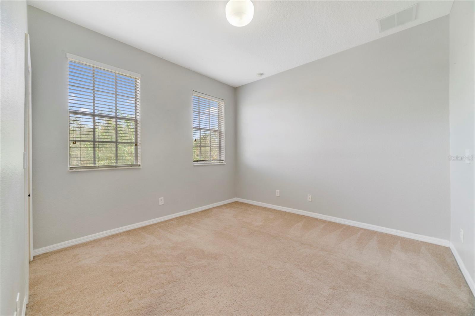
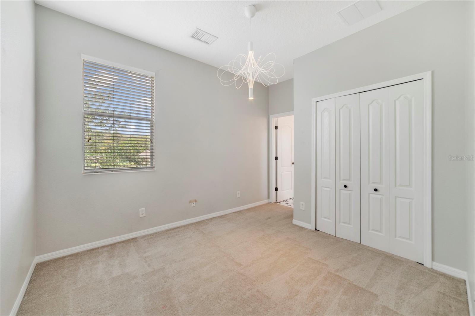
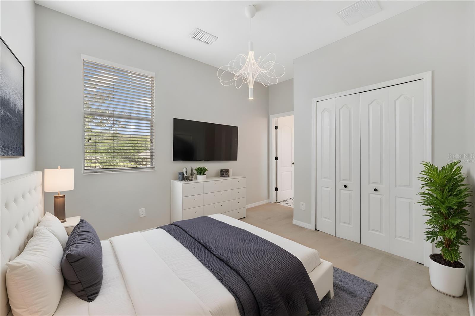
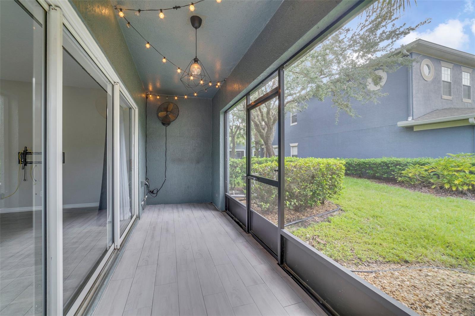
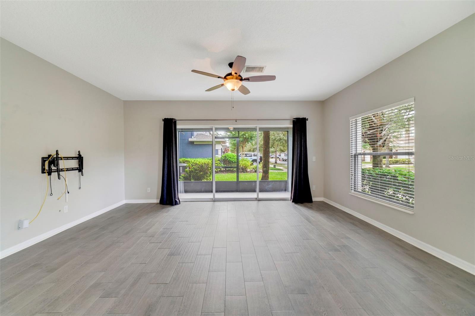
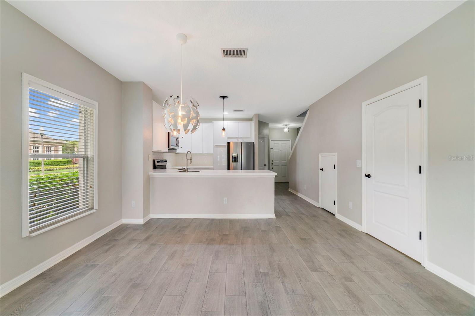
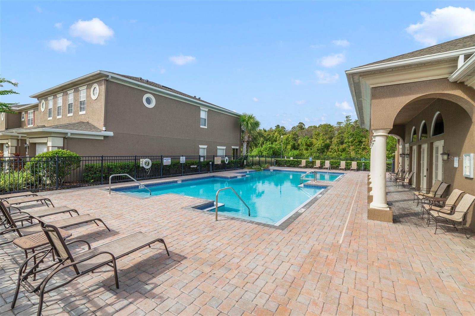
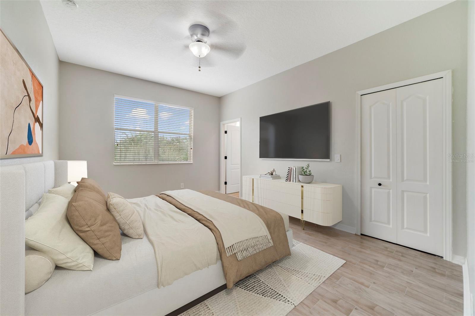
Active
10404 KIPLINGER LN
$325,000
Features:
Property Details
Remarks
One or more photo(s) has been virtually staged. Seller may consider buyer concessions if made in an offer ****Step into modern comfort in the heart of East Orlando! This beautifully UPDATED / END-UNIT townhome-style condo in the GATED COMMUNITY of Victoria Pines offers a seamless combination of style, function, and convenience! The main level is light-filled and inviting, showcasing an OPEN CONCEPT design with a RENOVATED KITCHEN featuring stainless steel appliances, subway tile backsplash, plenty of cabinet and counter space, and finished with chic fixtures and hardware. The TRIPLE SLIDING GLASS DOORS open to the SCREENED LANAI, ideal for relaxing or entertaining – and this home also delivers a convenient half bath and a desirable 1-CAR GARAGE. The second floor layout is versatile and includes a spacious PRIMARY SUITE complete with a WALK-IN CLOSET and private en-suite bath, and two more bedrooms that share a second updated Jack & Jill style bath. Neutral tones and stylish details throughout give this home a fresh, modern vibe with tons of natural light! Residents of Victoria Pines enjoy a true community feel with access to a sparkling pool, clubhouse, play area, and the lawn and exterior maintenance are included. Perfectly located and zoned for TOP-RATED SCHOOLS, shopping, dining, and major roadways like SR 417 and 408, plus you are just minutes from UCF, Valencia College, Avalon Park, and Waterford Lakes Town Center. Whether you are a first-time buyer seeking LOW MAINTENANCE living or an investor searching for a property with great potential – Kiplinger Lane is a must-see! Call today to schedule a tour!
Financial Considerations
Price:
$325,000
HOA Fee:
350
Tax Amount:
$4105
Price per SqFt:
$220.79
Tax Legal Description:
VICTORIA PINES CONDOMINIUM PHASES 22, 23, 24, AND 25 8709/3648 UNIT 234
Exterior Features
Lot Size:
878
Lot Features:
Corner Lot, In County, Landscaped, Sidewalk, Paved
Waterfront:
No
Parking Spaces:
N/A
Parking:
Driveway
Roof:
Shingle
Pool:
No
Pool Features:
N/A
Interior Features
Bedrooms:
3
Bathrooms:
3
Heating:
Electric
Cooling:
Central Air
Appliances:
Dishwasher, Microwave, Range, Refrigerator
Furnished:
No
Floor:
Carpet, Laminate, Tile
Levels:
Two
Additional Features
Property Sub Type:
Townhouse
Style:
N/A
Year Built:
2006
Construction Type:
Block, Stucco
Garage Spaces:
Yes
Covered Spaces:
N/A
Direction Faces:
Northwest
Pets Allowed:
No
Special Condition:
None
Additional Features:
Lighting, Rain Gutters, Sidewalk, Sliding Doors
Additional Features 2:
Buyer to verify leasing restrictions with HOA and/or city/county
Map
- Address10404 KIPLINGER LN
Featured Properties