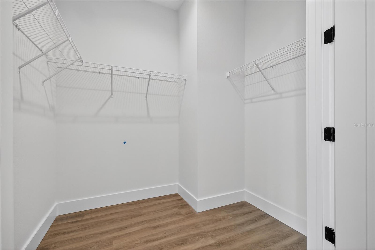
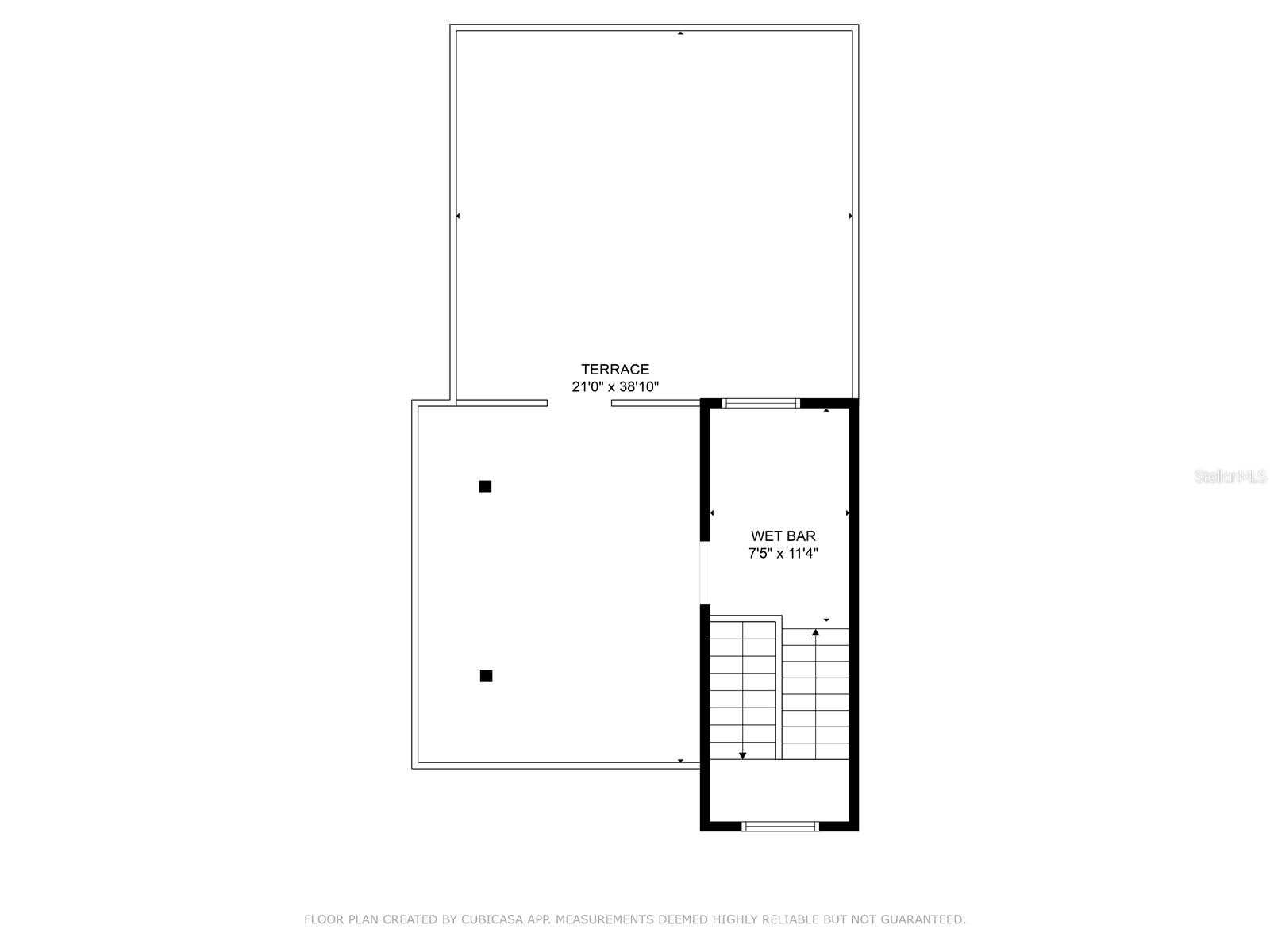
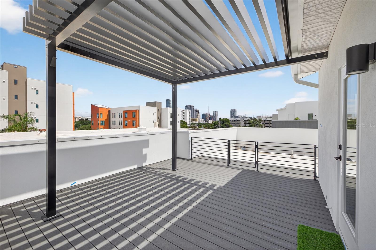
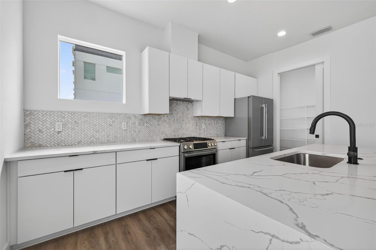
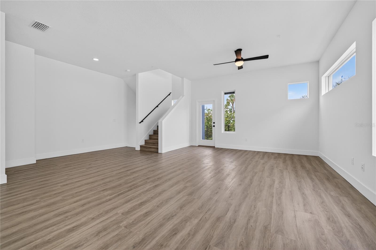
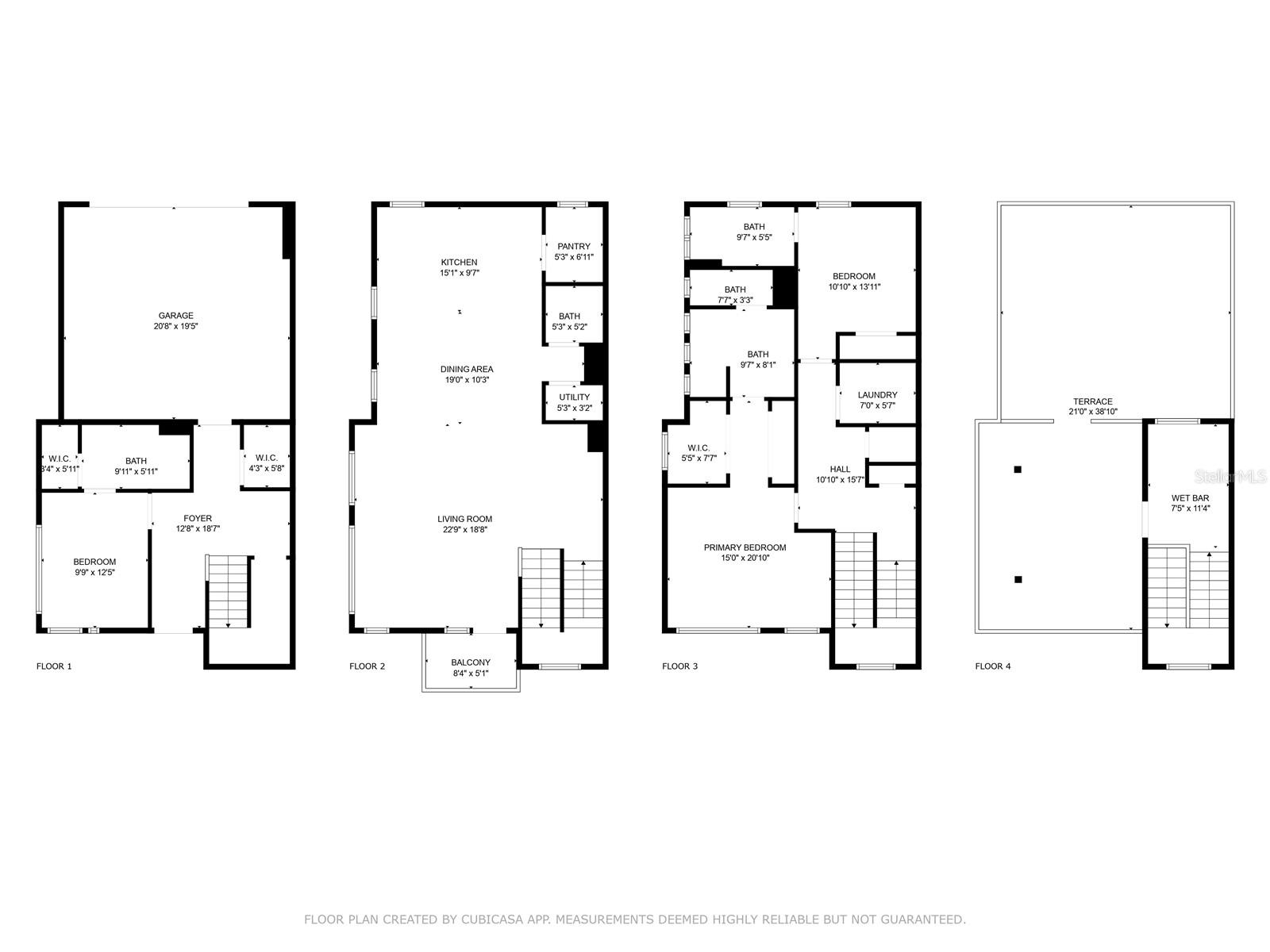
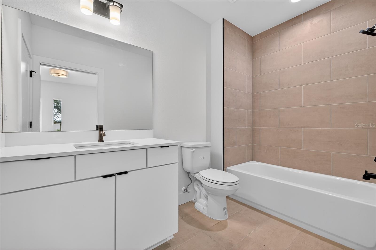
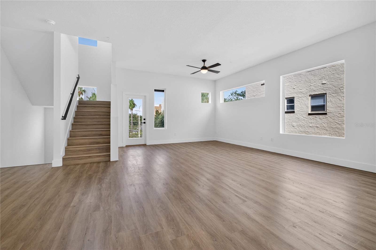
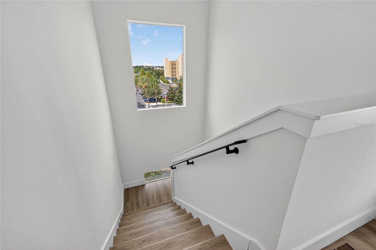
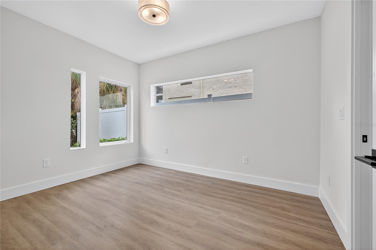
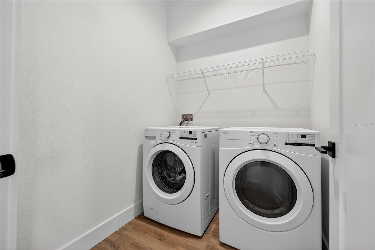
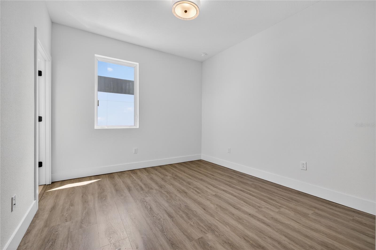
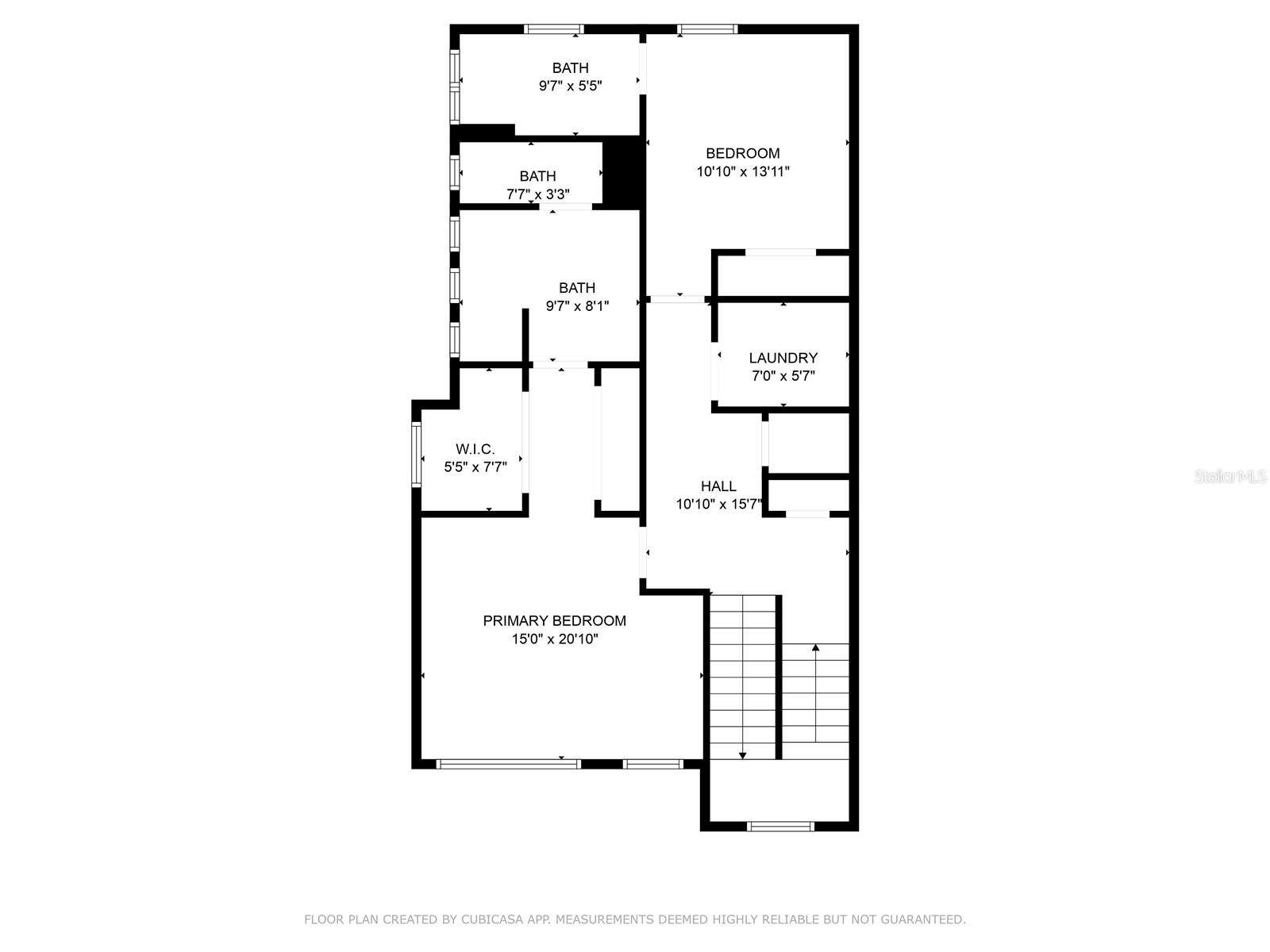
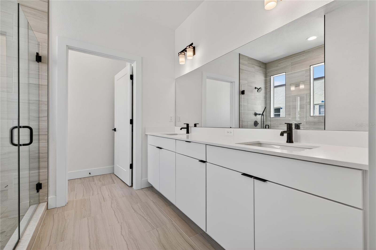
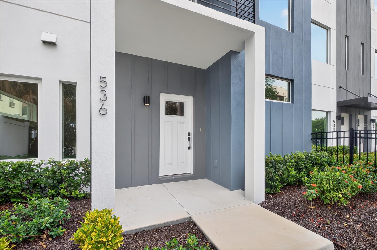
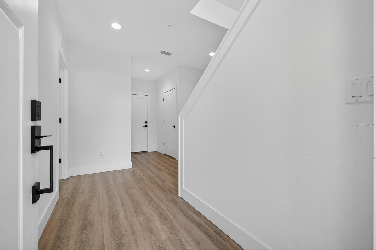
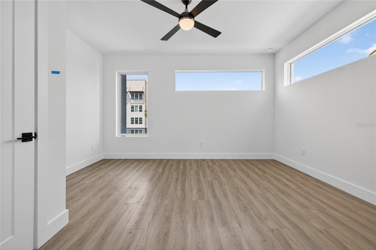
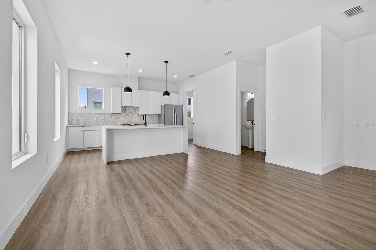
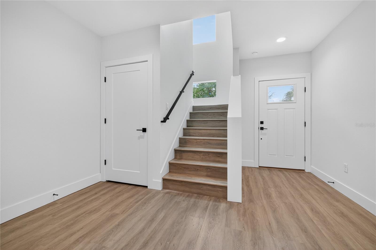
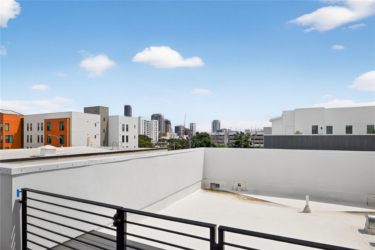
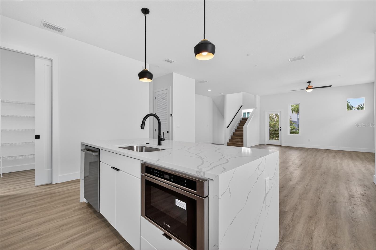
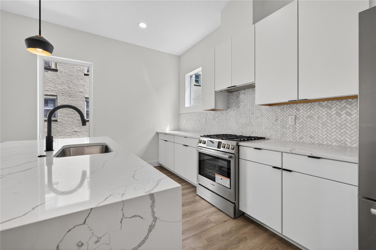
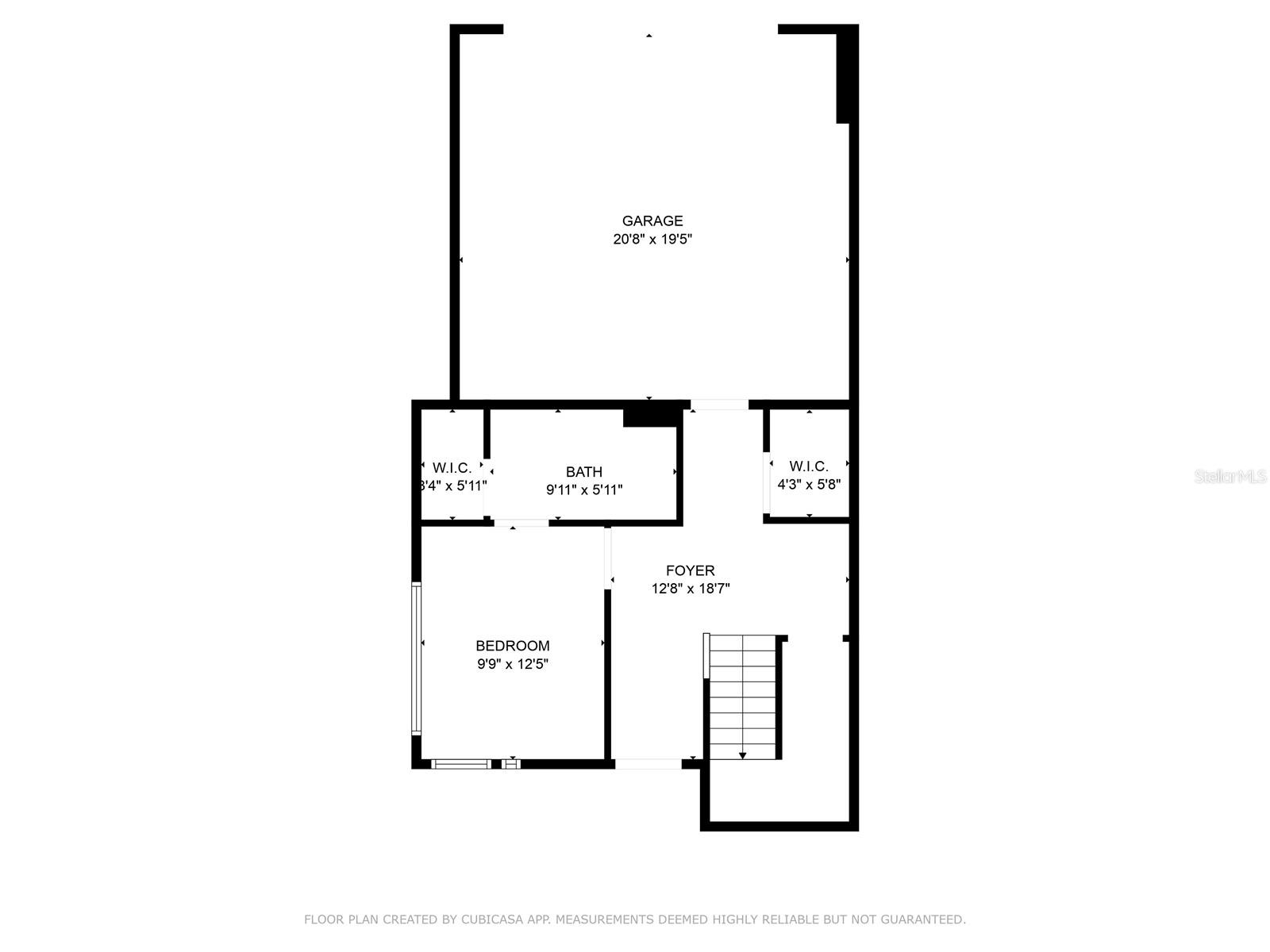
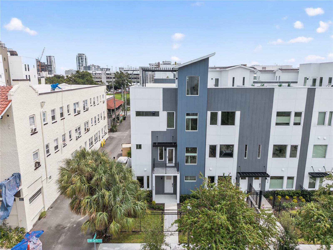
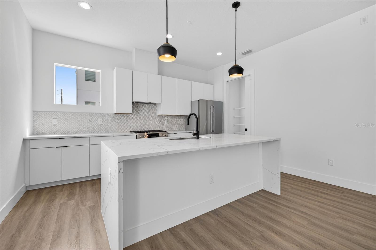
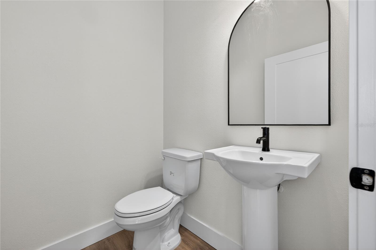
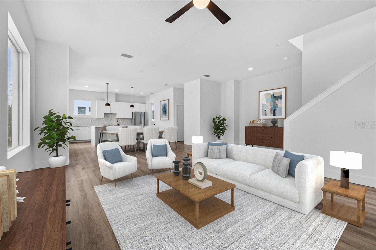
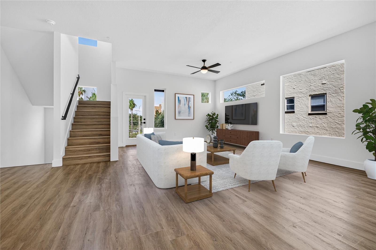
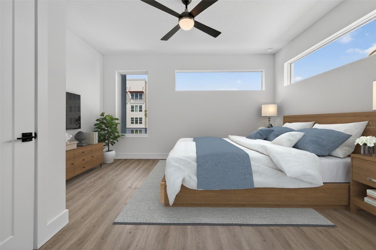
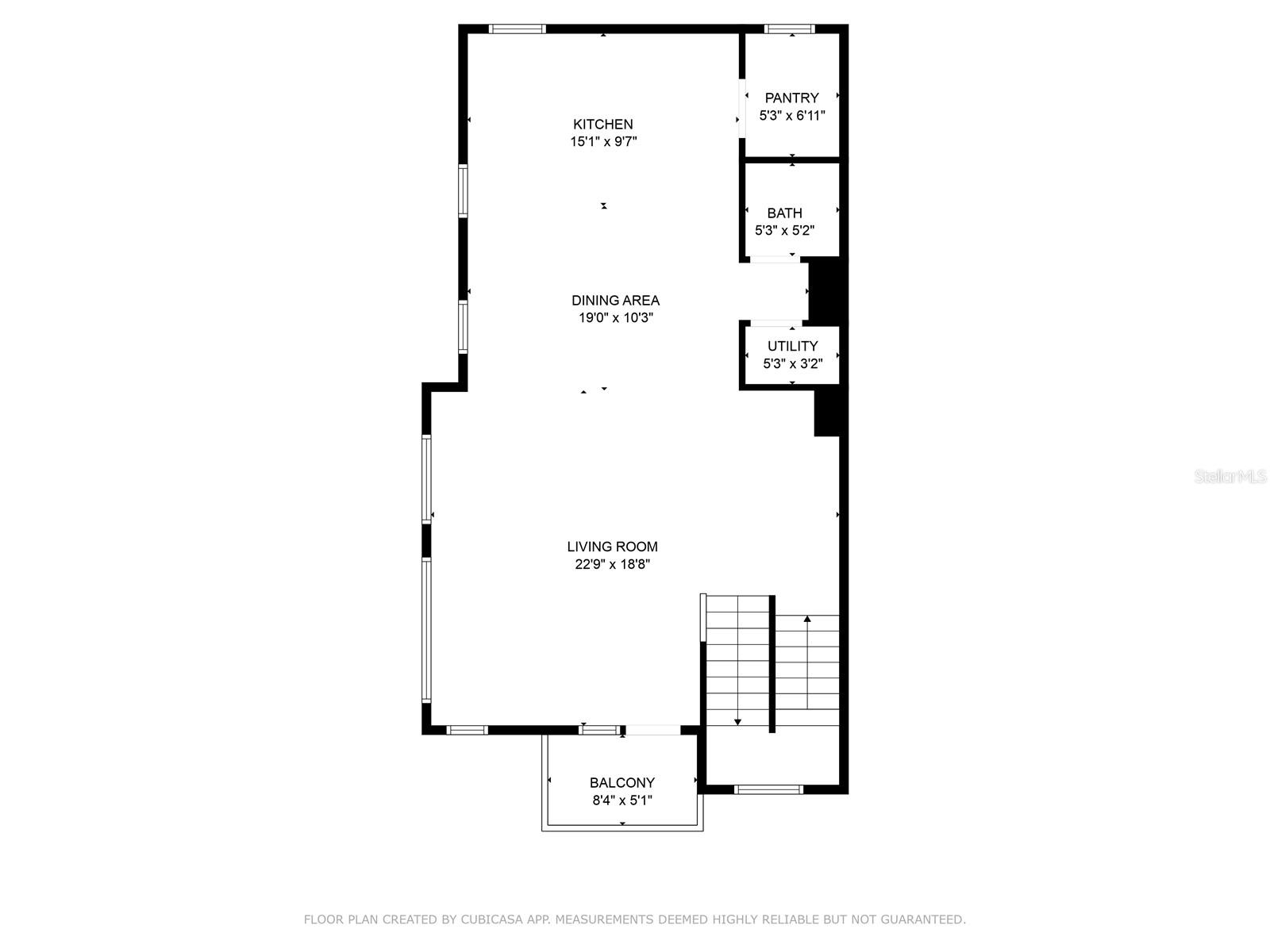
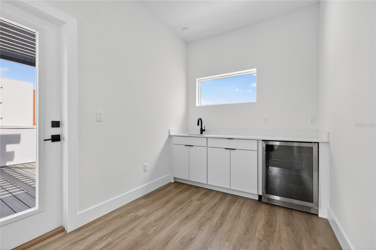
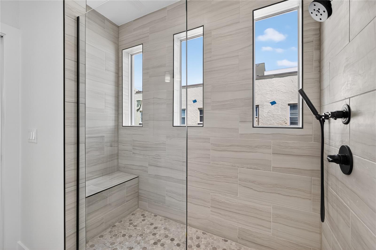
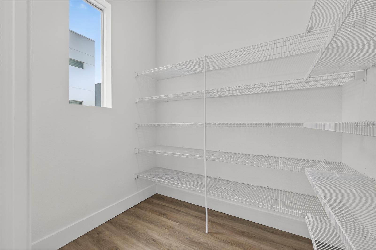
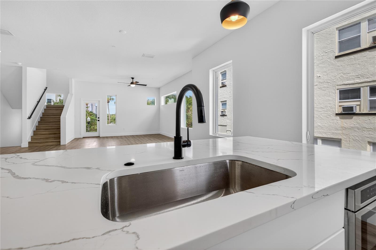
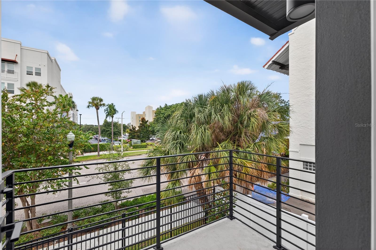
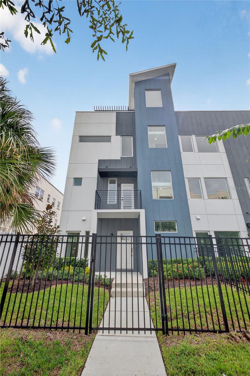
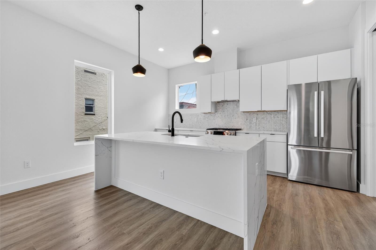
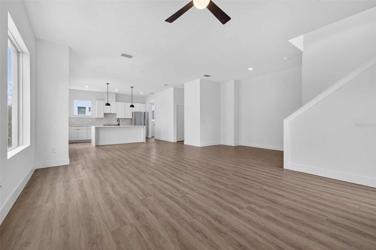
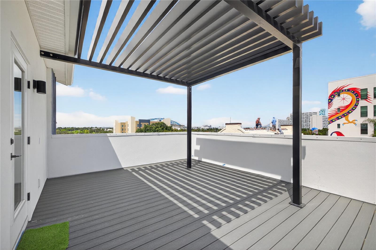
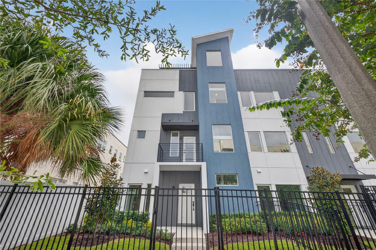
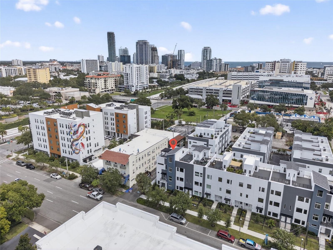
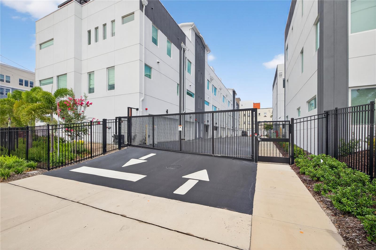
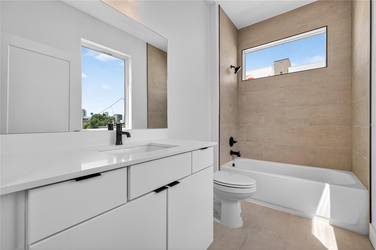
Active
536 DR. MARTIN LUTHER KING JR ST S
$975,000
Features:
Property Details
Remarks
One or more photo(s) has been virtually staged. Experience Elevated Urban Living at the Edison - Innovation Townhomes Discover the epitome of modern sophistication in one of Downtown St. Petersburg’s newest gated communities. This stunning Edison floor plan redefines contemporary townhome living, offering 3 bedrooms, 3.5 baths, a 2-car EV-capacity garage, and a spacious rooftop terrace perfect for city views and sunset gatherings. Thoughtfully designed for both comfort and functionality, the main floor features a private en-suite bedroom, ideal for guests or a home office. Upstairs, you'll find the additional bedroom and an expansive owner’s suite for ultimate relaxation. The heart of the home is a sleek, open-concept kitchen boasting flat-panel, soft-close cabinetry, a striking herringbone tile backsplash, premium BOSCH gas range, counter-depth refrigerator, and elegant 3cm quartz countertops with a generous island for effortless entertaining. Enhancing your rooftop experience is a stylish wet bar with a wine fridge… perfect for morning coffee rituals or evening drinks under the stars. For added convenience, a full-size washer and dryer are thoughtfully positioned near the owner’s suite and second bedroom. This desirable corner residence is bathed in natural light and offers a semi-private setting with an urban edge, including your own fenced front yard; a rare luxury in city living. Welcome to elevated style, smart design, and the newest of St. Petersburg’s vibrant urban lifestyle.
Financial Considerations
Price:
$975,000
HOA Fee:
283
Tax Amount:
$741.78
Price per SqFt:
$390.16
Tax Legal Description:
INNOVATION TOWNHOMES LOT 1
Exterior Features
Lot Size:
0
Lot Features:
City Limits, Landscaped, Level, Near Public Transit, Sidewalk, Paved
Waterfront:
No
Parking Spaces:
N/A
Parking:
Electric Vehicle Charging Station(s), Garage Door Opener, Garage Faces Rear, Off Street, On Street
Roof:
Membrane, Shingle
Pool:
No
Pool Features:
N/A
Interior Features
Bedrooms:
3
Bathrooms:
4
Heating:
Central, Electric
Cooling:
Central Air
Appliances:
Dishwasher, Disposal, Dryer, Electric Water Heater, Microwave, Range, Range Hood, Refrigerator, Washer, Wine Refrigerator
Furnished:
No
Floor:
Luxury Vinyl, Tile
Levels:
Three Or More
Additional Features
Property Sub Type:
Townhouse
Style:
N/A
Year Built:
2025
Construction Type:
Block, Stucco
Garage Spaces:
Yes
Covered Spaces:
N/A
Direction Faces:
West
Pets Allowed:
No
Special Condition:
None
Additional Features:
Private Mailbox, Rain Gutters, Sidewalk
Additional Features 2:
Buyer to verify with HOA docs and City of St. Pete restrictions to satisfaction.
Map
- Address536 DR. MARTIN LUTHER KING JR ST S
Featured Properties