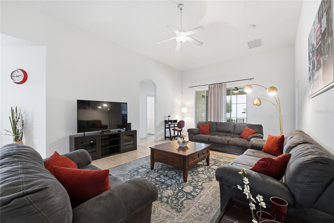
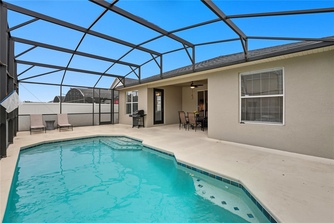
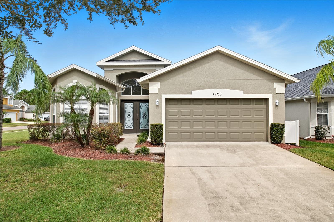


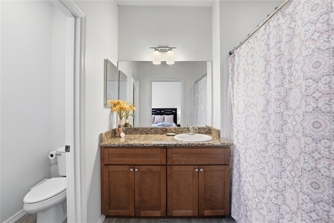
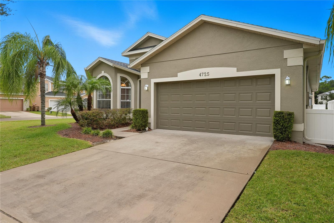
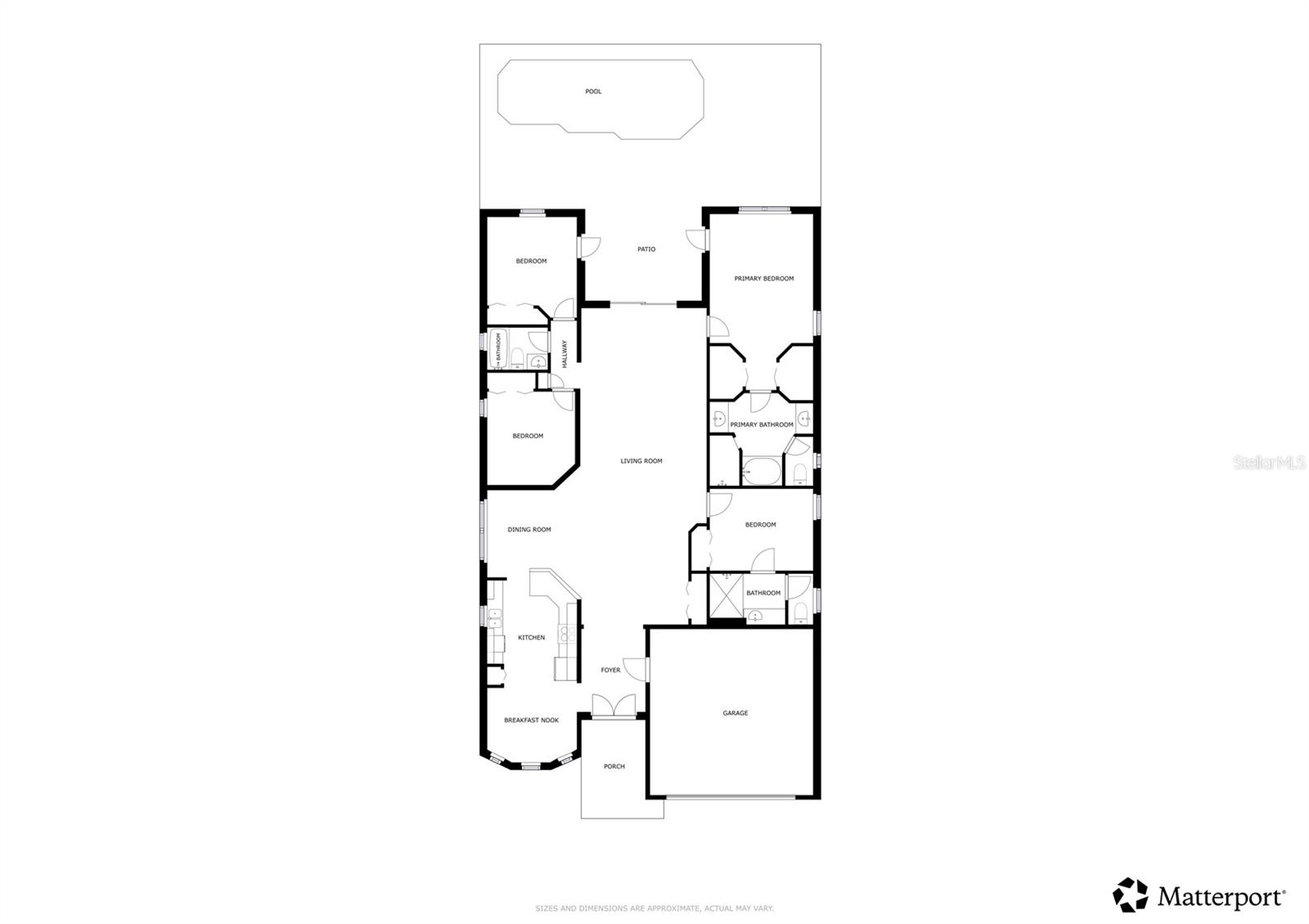

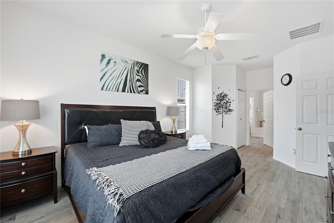
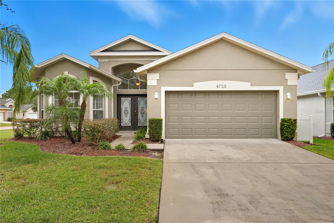
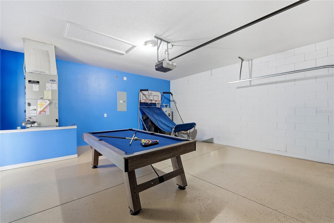
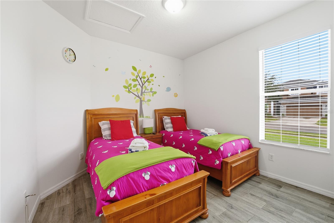
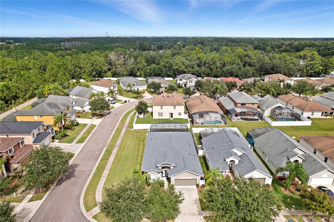
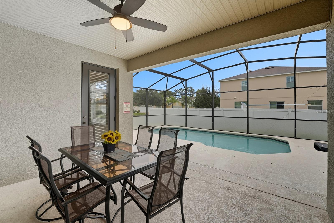

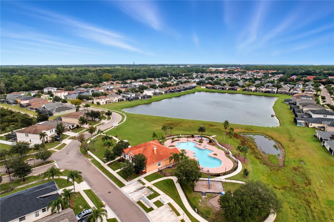
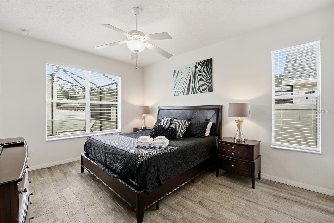
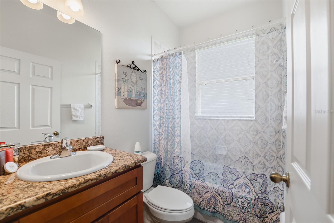
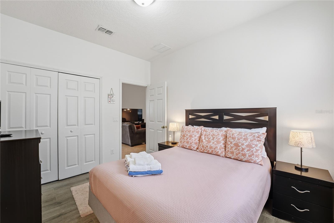
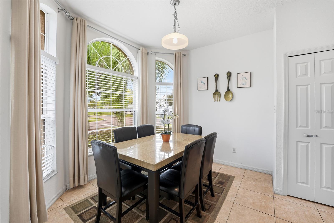
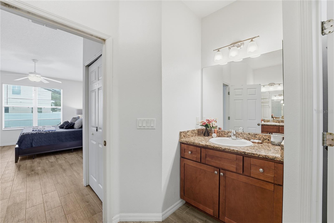

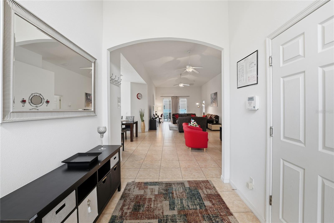
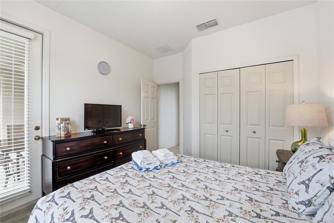
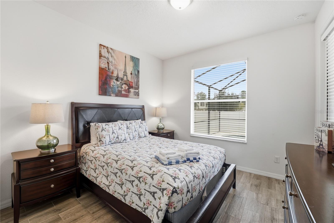
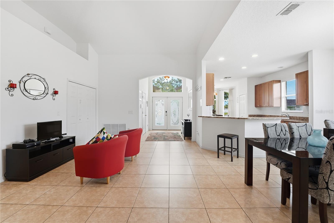
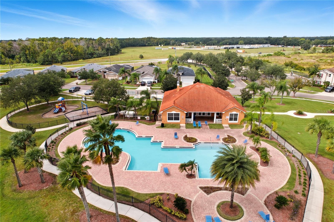
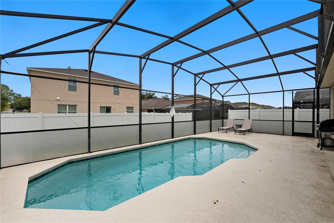
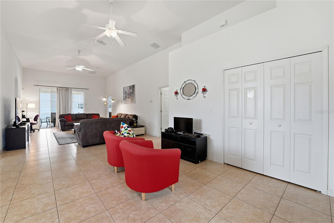


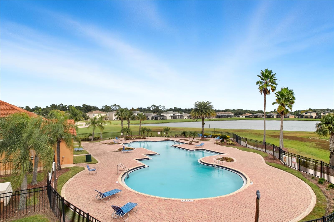

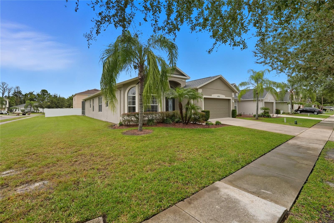


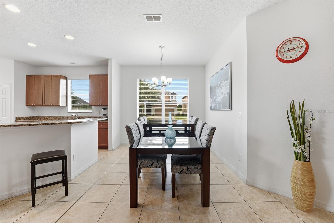





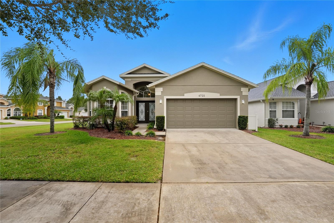
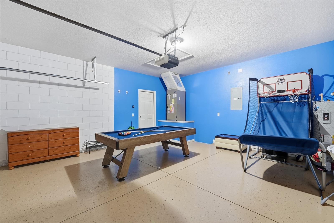
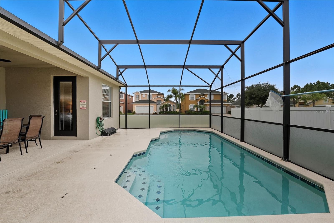

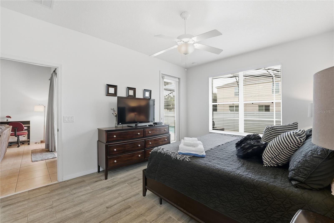
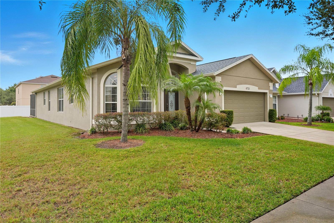
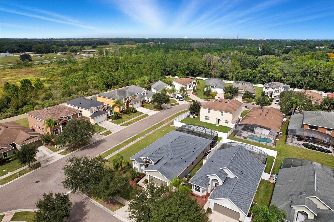
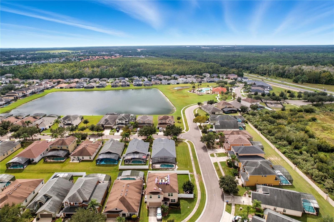
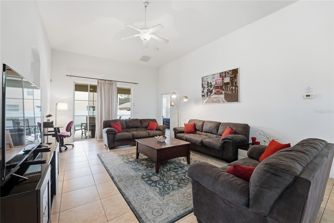
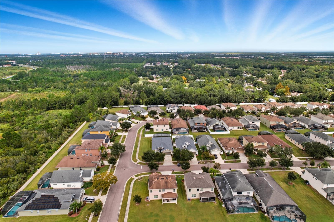
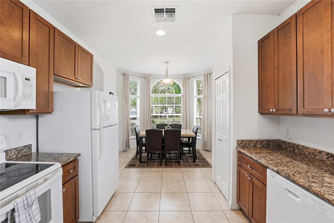
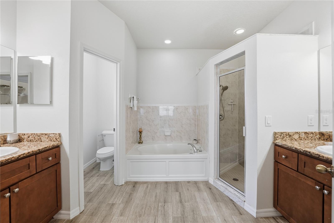
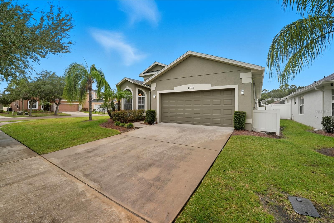
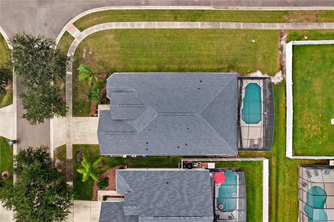
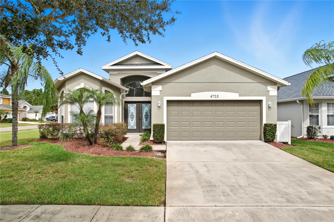
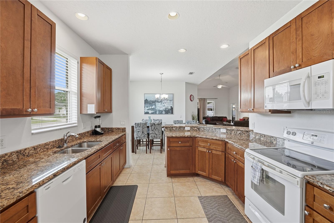
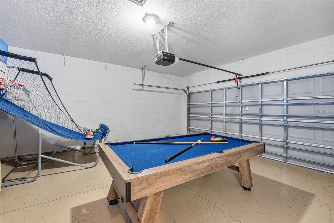
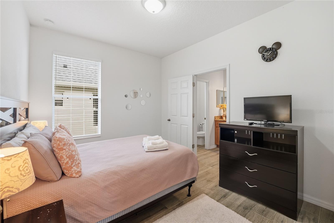
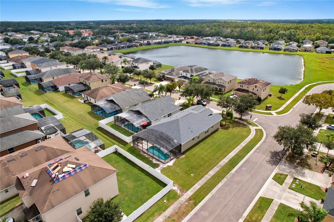
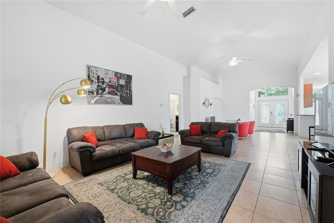
Active
4725 RUBY RED LN
$475,000
Features:
Property Details
Remarks
Four bedrooms. Three baths. Two full suites. And a corner lot in the gated community of Crystal Cove — fully furnished and ready to roll, whether you want a short-term rental, a vacation base, or a full-time home that keeps life simple. Step inside and the layout delivers. The kitchen keeps it clean with granite counters and a dinette that’s built for easy mornings. The living room? Wide, tiled, and open — exactly the kind of spot that works for both everyday flow and big gatherings. A primary suite with direct pool access, walk-in closets, and a bath with both tub and shower. A second suite for guests who deserve their own space. Out back, the private pool is screened in and made for all-day hangs, with room to lounge, splash, and grill. The two-car garage keeps everything tucked away. And with a low HOA that covers the big stuff, you get the perks without the hassle. Grass stays cut, grounds stay clean, trash disappears. The HOA’s got it covered. Crystal Cove itself brings the extras — a community pool, clubhouse, fitness center, playground, and the security of a gated entrance. Beyond the gates, The Loop is minutes away with 70+ shops, restaurants, and a Regal cinema. Add in quick access to Osceola Parkway, I-4, and 417, and you’re set for Disney, Universal, SeaWorld, downtown Orlando, or OIA without the headache. This isn’t just a property near the parks. It’s a corner-lot setup that’s fully loaded, flexible, and move-in ready.
Financial Considerations
Price:
$475,000
HOA Fee:
197
Tax Amount:
$7017
Price per SqFt:
$228.59
Tax Legal Description:
CRYSTAL COVE RESORT PB 18 PG 145-151 LOT 42
Exterior Features
Lot Size:
8886
Lot Features:
Corner Lot, In County, Landscaped, Sidewalk, Paved, Private
Waterfront:
No
Parking Spaces:
N/A
Parking:
Converted Garage, Driveway, Garage Door Opener, Ground Level
Roof:
Shingle
Pool:
Yes
Pool Features:
Child Safety Fence, Deck, Gunite, Heated, In Ground, Lighting, Screen Enclosure
Interior Features
Bedrooms:
4
Bathrooms:
3
Heating:
Central, Electric
Cooling:
Central Air
Appliances:
Dishwasher, Disposal, Dryer, Electric Water Heater, Microwave, Range, Refrigerator, Washer, Water Softener
Furnished:
Yes
Floor:
Tile
Levels:
One
Additional Features
Property Sub Type:
Single Family Residence
Style:
N/A
Year Built:
2012
Construction Type:
Block, Concrete, Stucco
Garage Spaces:
Yes
Covered Spaces:
N/A
Direction Faces:
South
Pets Allowed:
Yes
Special Condition:
None
Additional Features:
Lighting, Rain Gutters, Sidewalk
Additional Features 2:
Buyer shall be responsible for confirming any leasing restrictions.
Map
- Address4725 RUBY RED LN
Featured Properties