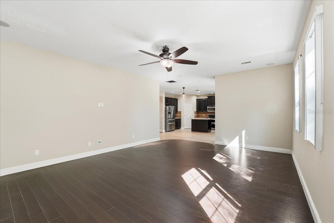
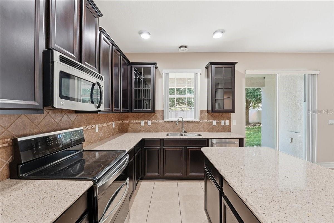
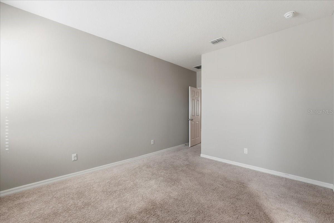
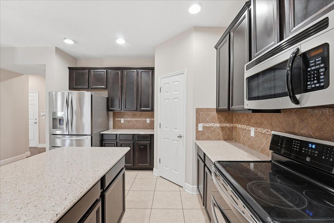
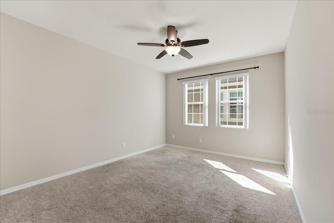
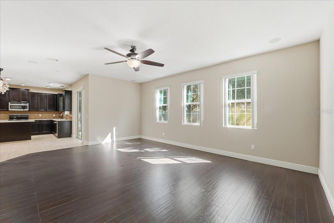
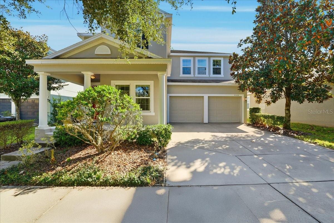
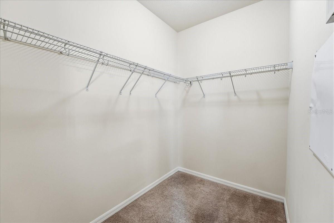
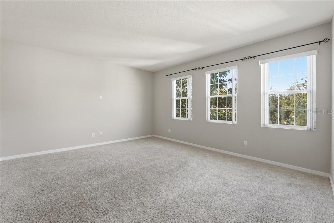
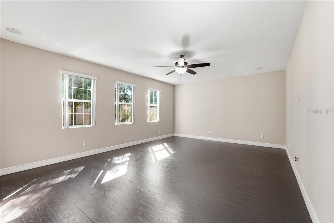
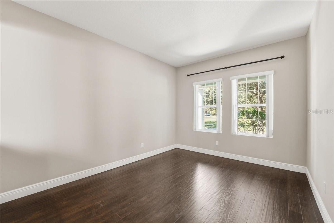
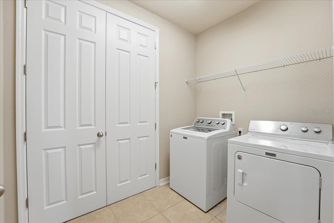
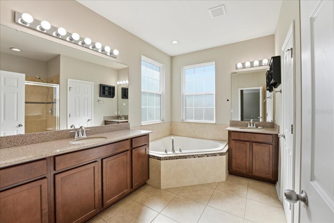
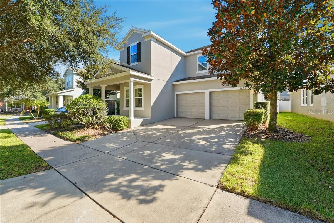
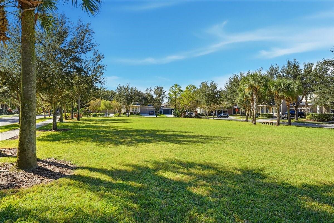
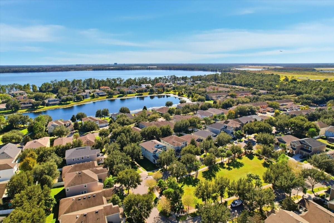
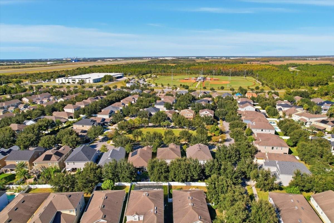
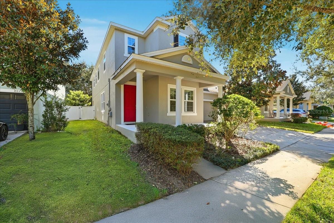
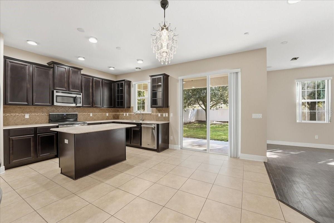
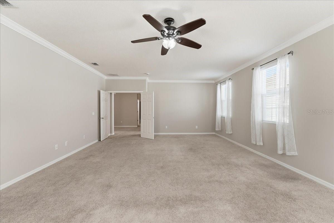
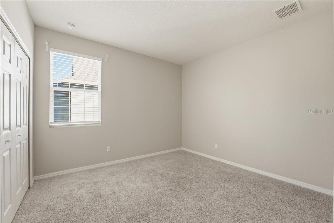
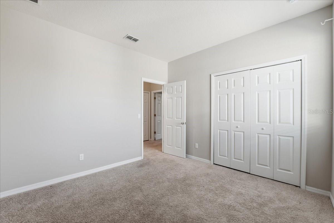
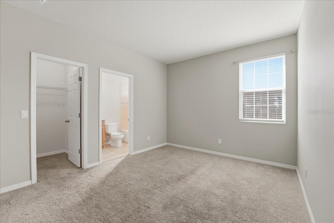
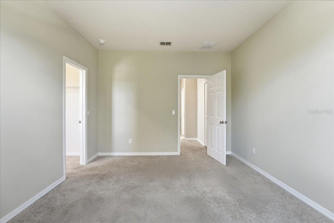
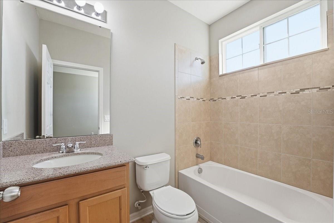
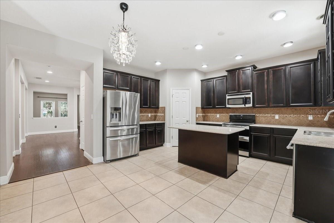
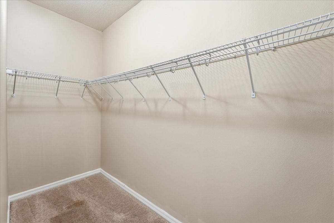
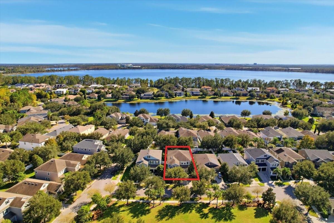
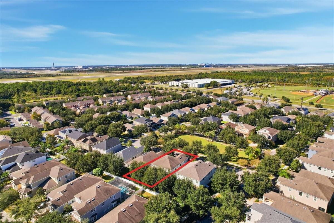
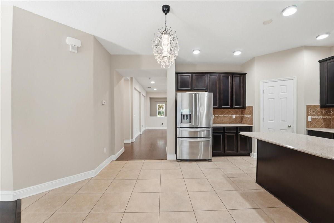
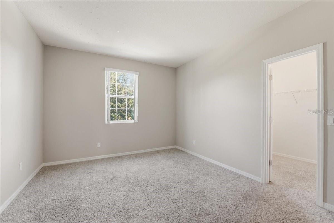
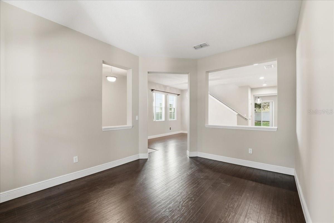
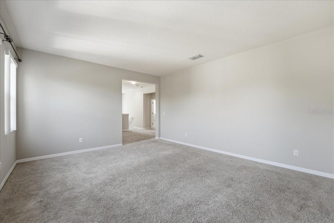
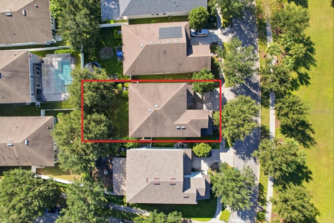
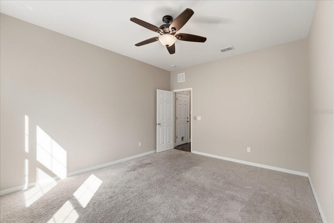
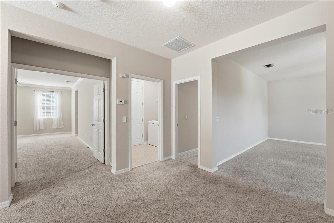
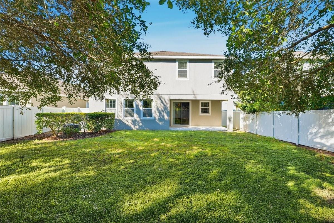
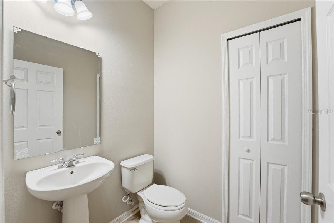
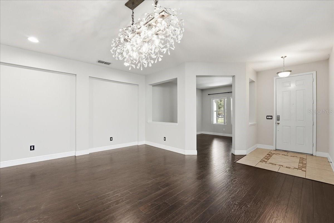
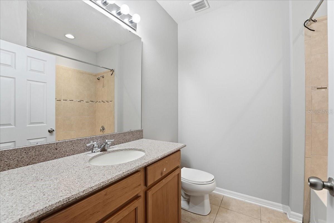
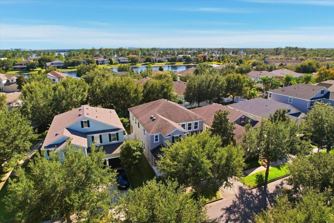
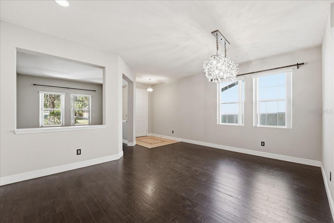
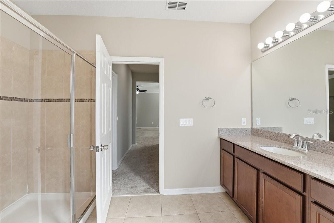
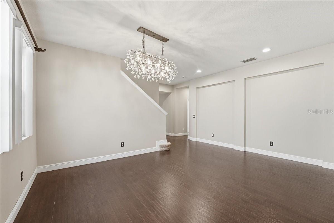
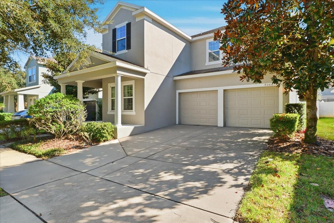
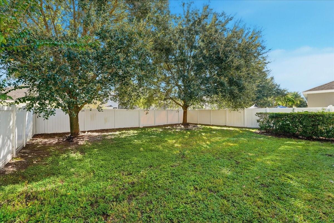
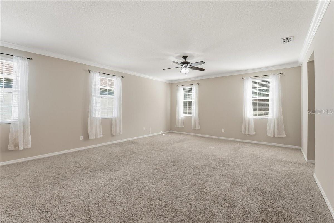
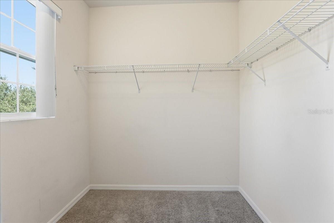
Active
8068 EDGEWOOD FOREST DR
$679,990
Features:
Property Details
Remarks
Welcome to your dream home in Water’s Edge at NorthLake Park—Lake Nona’s hidden gem! This 2012-built residence offers 3,505 sq ft of beautifully refreshed living space, freshly painted throughout in Sherwin Williams designer tones and featuring a brand-new water heater. Step inside to an inviting floor plan with formal living and dining spaces, a generously sized family room, and a custom kitchen with stainless-steel appliances, quartz countertops, and a bright breakfast nook, plus front office space overlooking the greenspace park out front. Upstairs, the massive primary suite feels like its own retreat, complete with dual walk-in closets and an elegant ensuite bath. A large bonus room plus two additional bedrooms—one with an ensuite bath—provide ideal flexibility for guests, home office, or play space. Out back, enjoy a fenced yard shaded by two mature oak trees, perfect for pets or entertaining under the lanai. Water’s Edge residents enjoy exclusive Lake Nona boat ramp and fishing pier access, a community pool, clubhouse, gym, and complimentary YMCA membership—all within a gated, guarded setting minutes from Medical City, OIA, USTA, top-rated schools, and major highways. This is the one you’ve been waiting for—a large, move-in-ready home on a park setting in one of Lake Nona’s most desirable gated lake-access neighborhoods.
Financial Considerations
Price:
$679,990
HOA Fee:
551
Tax Amount:
$10474
Price per SqFt:
$194.01
Tax Legal Description:
WATER'S EDGE AT LAKE NONA UNIT 2 73/46 LOT 23
Exterior Features
Lot Size:
6207
Lot Features:
City Limits, Sidewalk, Paved, Private
Waterfront:
No
Parking Spaces:
N/A
Parking:
Garage Door Opener
Roof:
Shingle
Pool:
No
Pool Features:
N/A
Interior Features
Bedrooms:
4
Bathrooms:
4
Heating:
Central, Electric
Cooling:
Central Air
Appliances:
Convection Oven, Dishwasher, Disposal, Electric Water Heater, Microwave, Range, Refrigerator
Furnished:
No
Floor:
Carpet, Ceramic Tile, Laminate
Levels:
Two
Additional Features
Property Sub Type:
Single Family Residence
Style:
N/A
Year Built:
2012
Construction Type:
Block, Stucco
Garage Spaces:
Yes
Covered Spaces:
N/A
Direction Faces:
North
Pets Allowed:
Yes
Special Condition:
None
Additional Features:
Lighting, Sliding Doors
Additional Features 2:
Long Term
Map
- Address8068 EDGEWOOD FOREST DR
Featured Properties