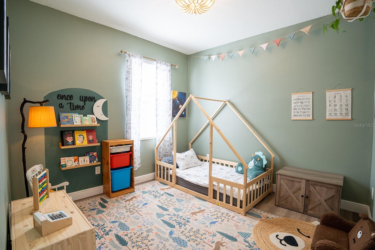
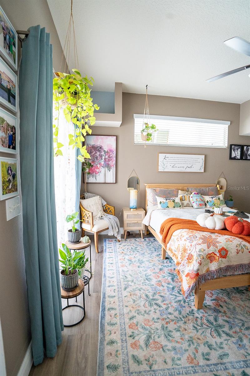
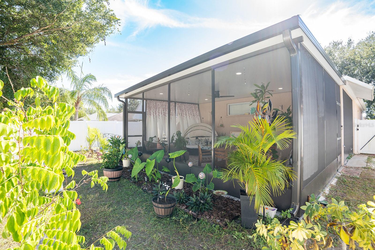
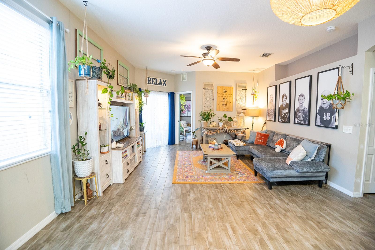
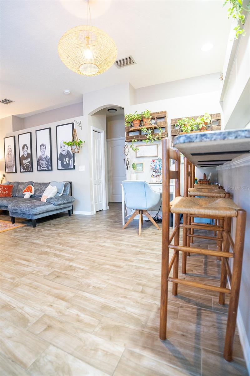
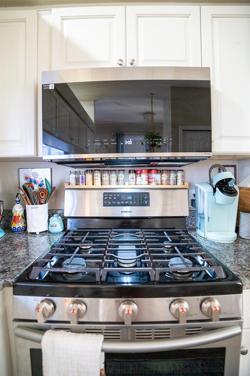
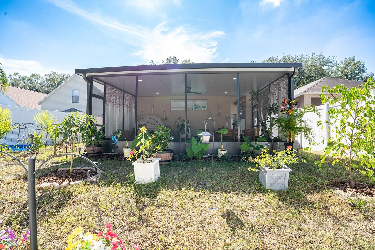
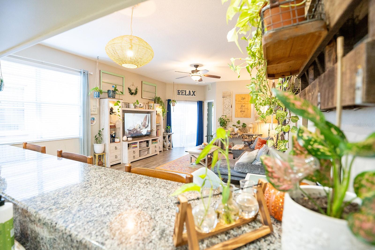
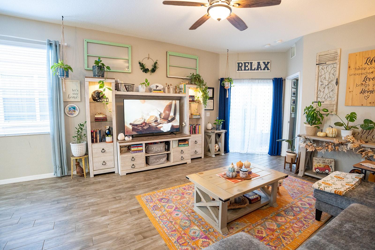
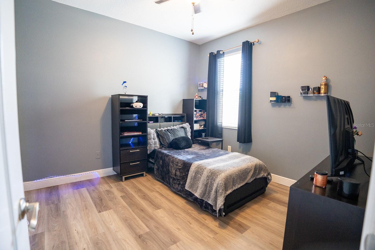
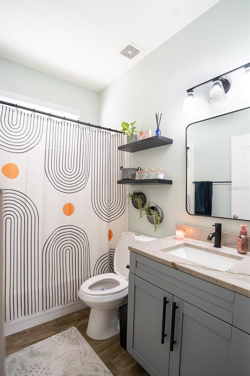
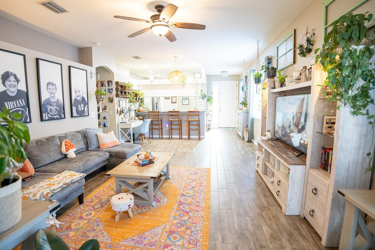
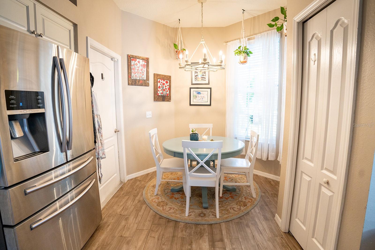
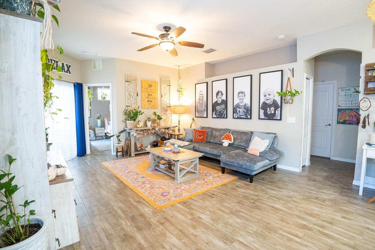
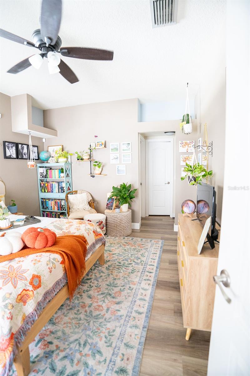
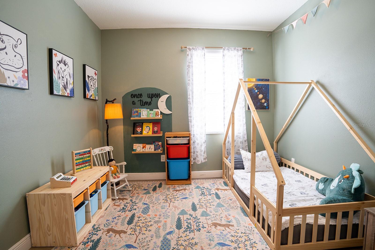
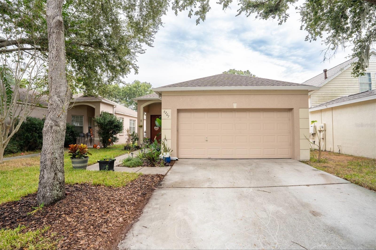
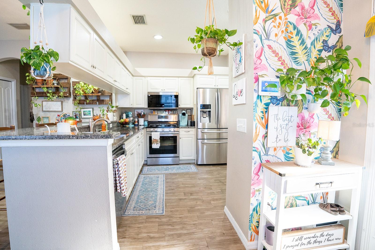
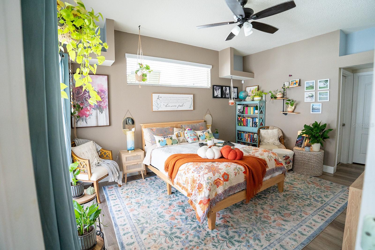
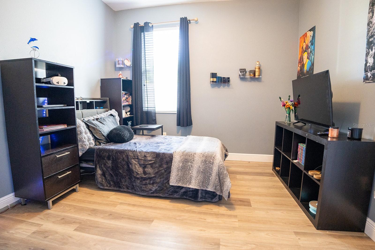
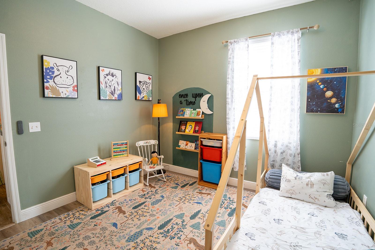
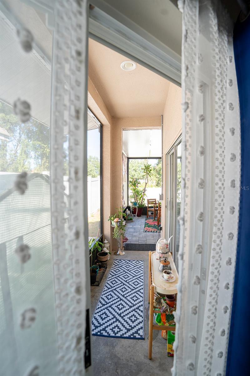
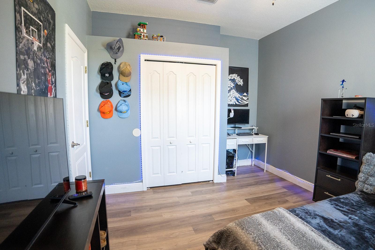
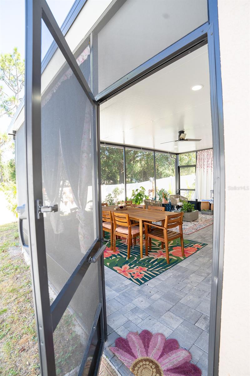
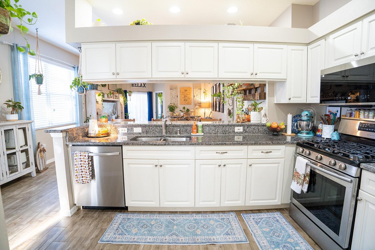
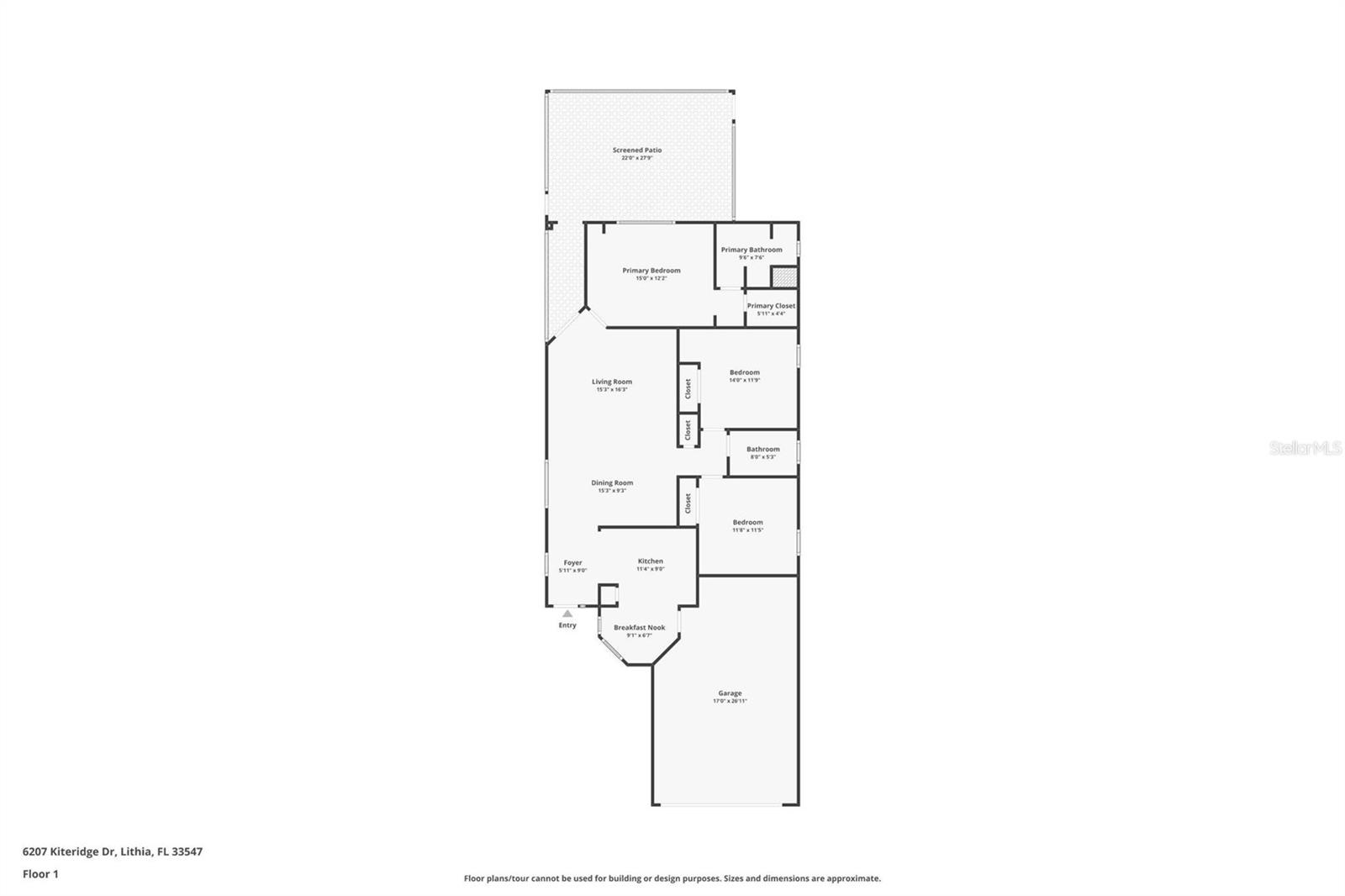
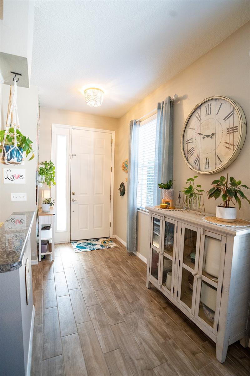
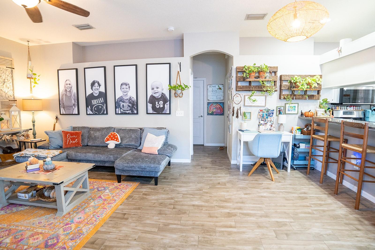
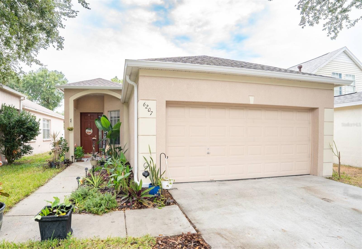
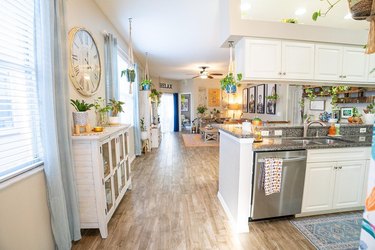
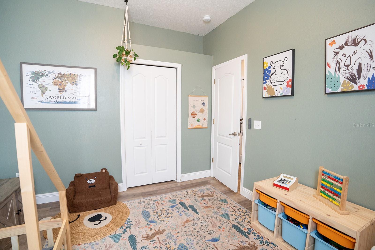
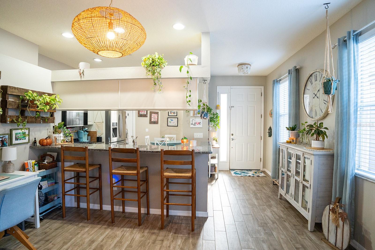
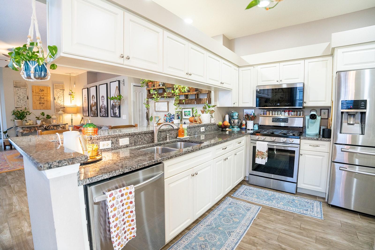
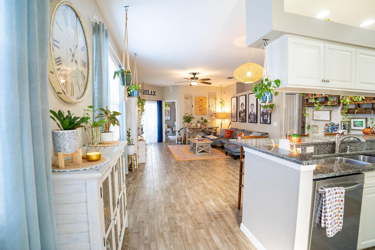
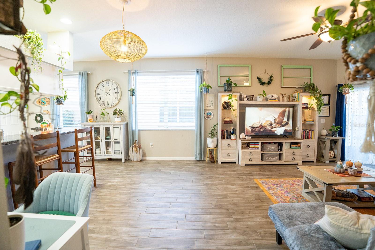
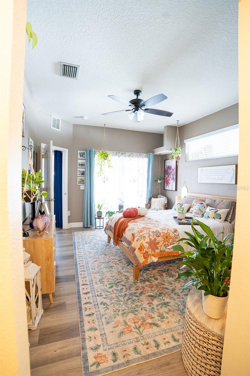
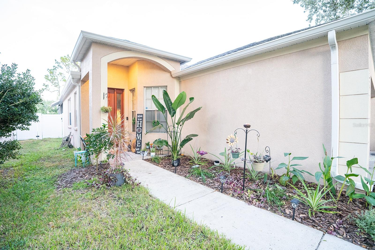
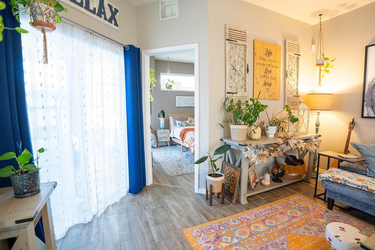
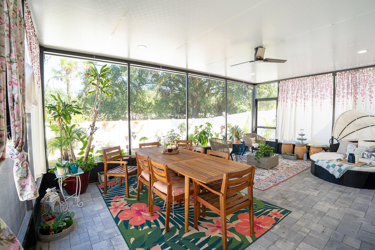
Active
6207 KITERIDGE DR
$349,900
Features:
Property Details
Remarks
Move-In Ready FishHawk Ranch Home with Newer Roof & A-Rated Schools Welcome to this beautifully maintained 3-bedroom, 2-bath home located in the highly desirable FishHawk Ranch community, known for its A-rated schools and exceptional amenities. This move-in ready home features an inviting open layout, wood-look tile flooring, and abundant natural light throughout. The kitchen offers granite countertops, stainless steel appliances, a gas cooktop, breakfast bar, and plenty of cabinet space—perfect for everyday living or entertaining. The primary suite includes a spacious walk-in closet and direct access to the screened patio. The secondary bathroom has been tastefully updated, adding a modern touch your guests will love. Step outside to a private, fully fenced backyard with no rear neighbors, ideal for relaxing or hosting family and friends. Recent Updates & Upgrades include New roof (2021), New laminate flooring in all bedrooms, New Florida room, / enclosed patio, new gutters, new water heater, new dishwasher & microwave, Updated secondary bathroom, and newer A/C (2023)! Enjoy resort-style living in FishHawk Ranch, offering multiple pools, fitness centers, walking trails, playgrounds, parks, tennis and pickleball courts, and vibrant community events. Conveniently located near MacDill Air Force Base, Downtown Tampa, shopping, dining, and top-rated schools. This home combines comfort, convenience, and community — all in one of Lithia’s most sought-after neighborhoods.
Financial Considerations
Price:
$349,900
HOA Fee:
66
Tax Amount:
$5013.06
Price per SqFt:
$268.33
Tax Legal Description:
FISHHAWK RANCH PHASE 1 UNIT 6 LOT 15 BLOCK 14
Exterior Features
Lot Size:
5040
Lot Features:
N/A
Waterfront:
No
Parking Spaces:
N/A
Parking:
Driveway, Garage Door Opener
Roof:
Shingle
Pool:
No
Pool Features:
N/A
Interior Features
Bedrooms:
3
Bathrooms:
2
Heating:
Central
Cooling:
Central Air
Appliances:
Cooktop, Dishwasher, Gas Water Heater, Microwave, Range, Refrigerator
Furnished:
No
Floor:
Laminate, Tile
Levels:
One
Additional Features
Property Sub Type:
Single Family Residence
Style:
N/A
Year Built:
2003
Construction Type:
Block, Stucco
Garage Spaces:
Yes
Covered Spaces:
N/A
Direction Faces:
Northeast
Pets Allowed:
No
Special Condition:
None
Additional Features:
Lighting, Sidewalk
Additional Features 2:
Buyer/buyer's agent to verify all lease restrictions with the HOA.
Map
- Address6207 KITERIDGE DR
Featured Properties