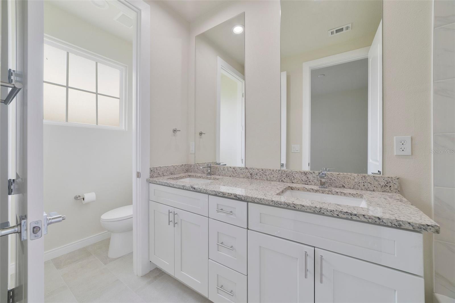
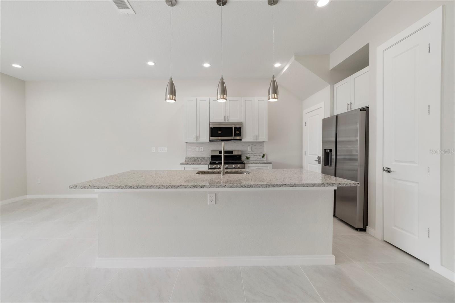
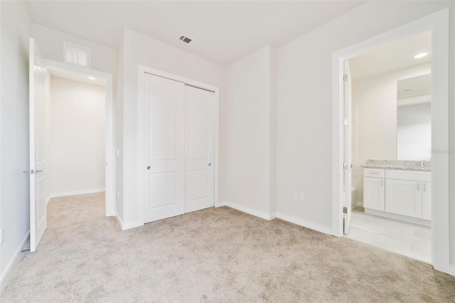
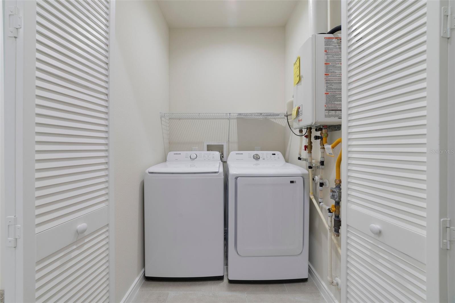
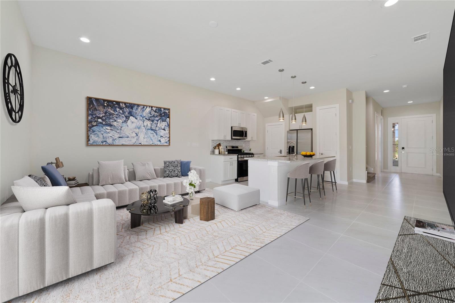
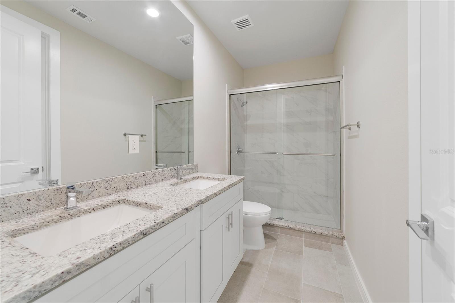
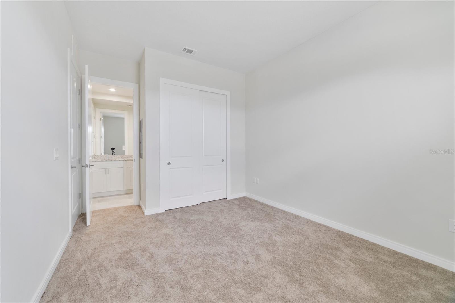
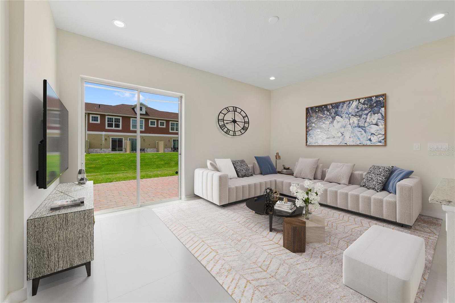
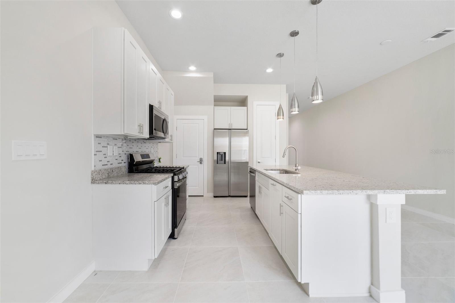
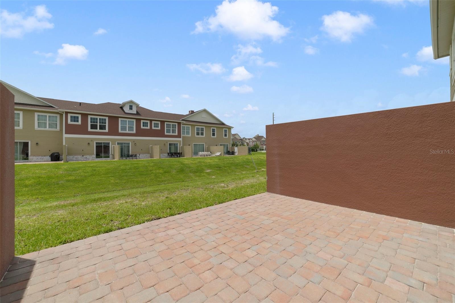
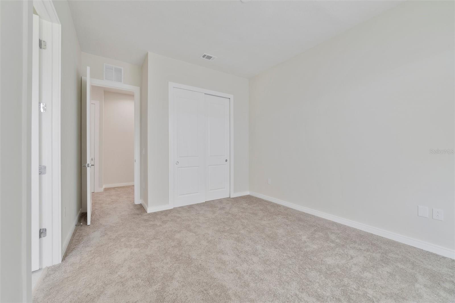
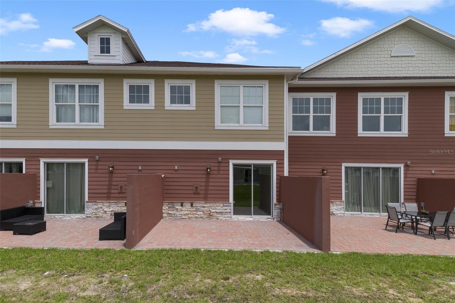
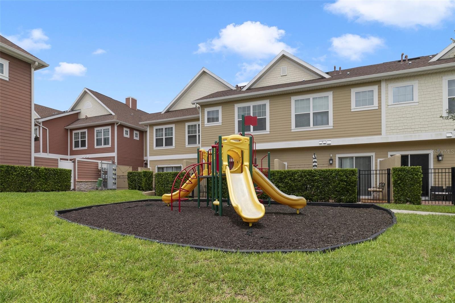
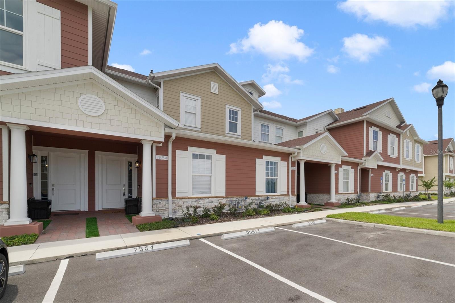
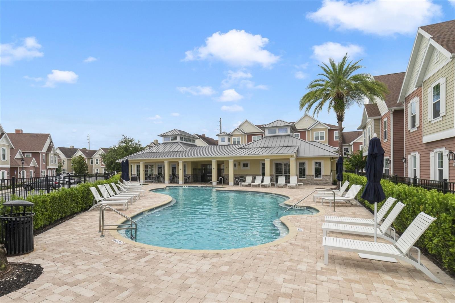
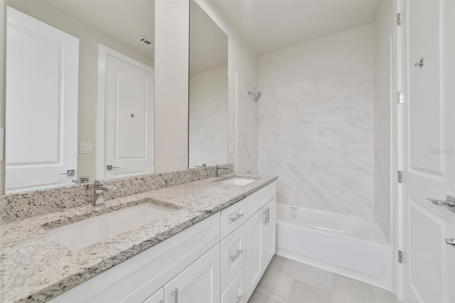
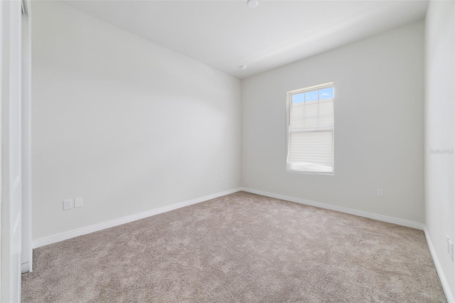
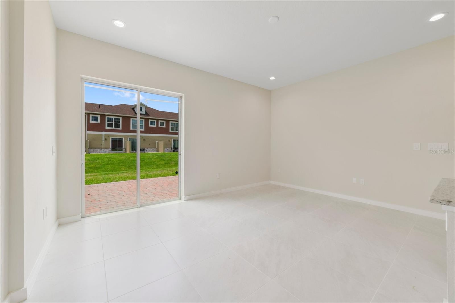
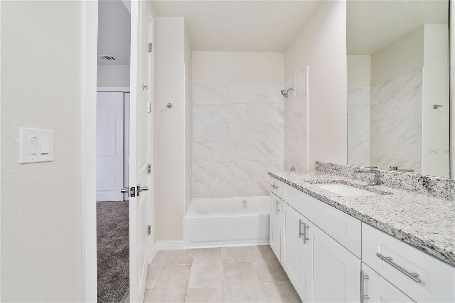
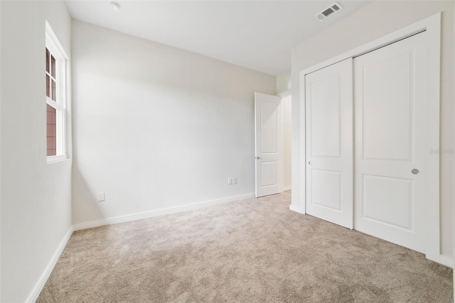
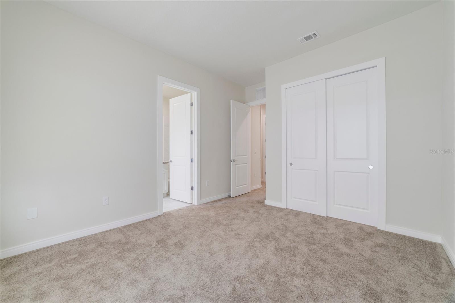
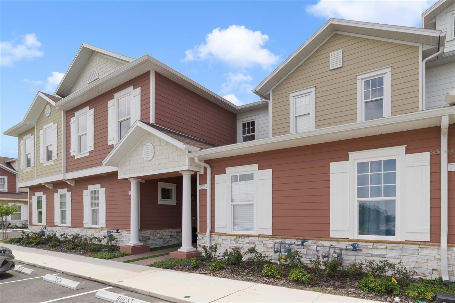
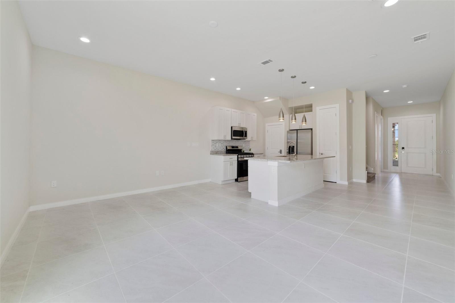
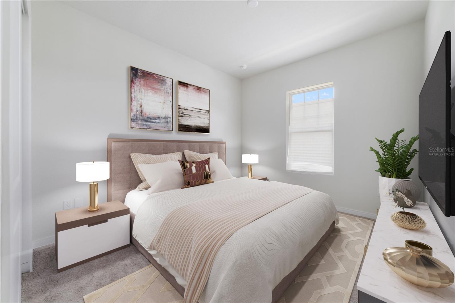
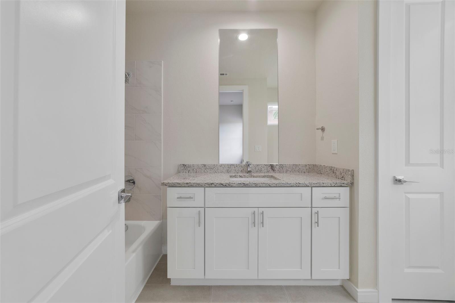
Active
7554 SUNFLOWER CIR
$400,000
Features:
Property Details
Remarks
One or more photo(s) has been virtually staged. Seller may consider buyer concessions if made in an offer **BRAND NEW / 2024 ** townhome in Kissimmee’s desirable Summerville Resort community just minutes from Disney parks for the ultimate SHORT TERM RENTAL OPPORTUNITY in this 3BD/3BA split bedroom floor plan! There is no need to wait for new construction when this beautiful home is ready now and features a COVERED FRONT ENTRY, bright OPEN CONCEPT living and MAIN FLOOR BEDROOM SUITE, TILE FLOORS, plush carpet and a private rear PAVER PATIO set up for you to add a Summer kitchen. Inside, the spacious kitchen allows the family chef to prepare meals with ease surrounded by modern shaker style cabinetry, granite counters, stainless steel appliances that include a GAS STOVE, pantry storage and there is breakfast bar seating on the large island! The main floor bedroom has en-suite access to a full bath and bedrooms two and three on the second floor are also en-suites. Whether you are looking for that ideal investment or a vacation home Sunflower Circle checks all the boxes and the array of AMENITIES are the cherry on top. Residents will enjoy GATED ACCESS - COMMUNITY POOL - FITNESS CENTER - PLAYGROUND and more! You are just minutes from exciting attractions, shopping, dining and the theme parks Central Florida is known for. This home is ready and waiting for you to make it yours - call today to schedule a tour!
Financial Considerations
Price:
$400,000
HOA Fee:
1435
Tax Amount:
$589
Price per SqFt:
$265.43
Tax Legal Description:
SUMMERVILLE RESORT PB 25 PGS 83-85 LOT 122
Exterior Features
Lot Size:
1307
Lot Features:
Sidewalk, Paved
Waterfront:
No
Parking Spaces:
N/A
Parking:
Assigned, Guest
Roof:
Shingle
Pool:
No
Pool Features:
N/A
Interior Features
Bedrooms:
3
Bathrooms:
3
Heating:
Central
Cooling:
Central Air
Appliances:
Dishwasher, Dryer, Microwave, Range, Refrigerator, Washer
Furnished:
No
Floor:
Carpet, Tile
Levels:
Two
Additional Features
Property Sub Type:
Townhouse
Style:
N/A
Year Built:
2024
Construction Type:
Block, HardiPlank Type, Stucco
Garage Spaces:
No
Covered Spaces:
N/A
Direction Faces:
South
Pets Allowed:
No
Special Condition:
None
Additional Features:
Lighting, Sidewalk, Sliding Doors
Additional Features 2:
Buyer to verify leasing restrictions with HOA and/or city/county / Long-term rentals (longer than 7 months) are permitted but are subject to the Association approval of the tenant. Homeowners must update the resident portal with tenant information.
Map
- Address7554 SUNFLOWER CIR
Featured Properties