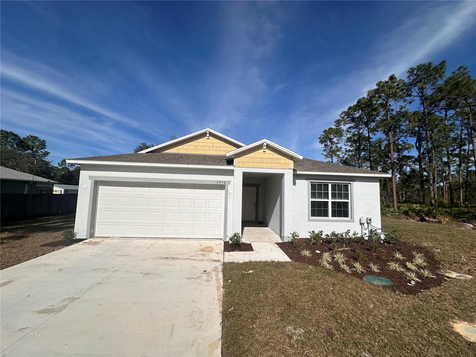
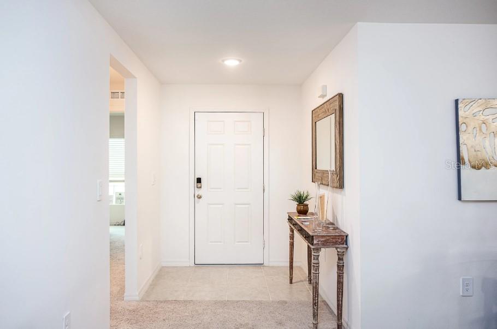
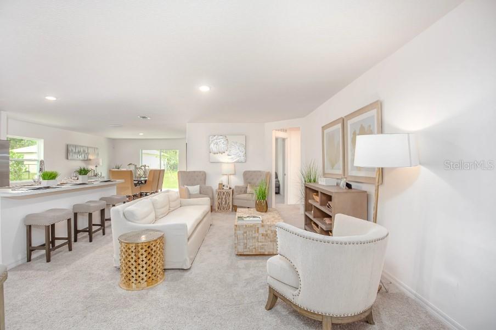
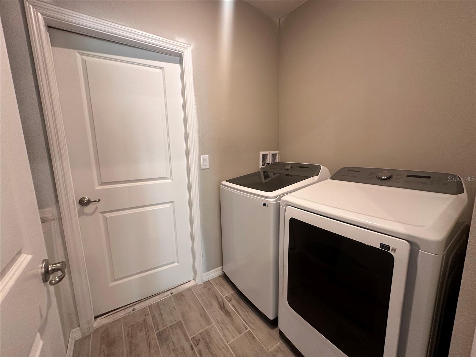
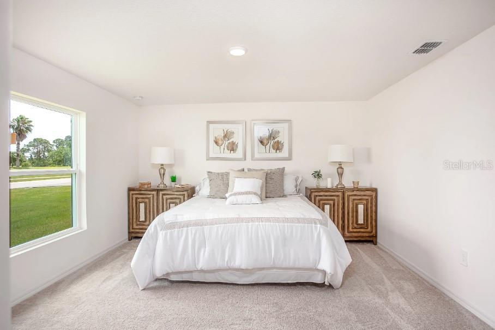
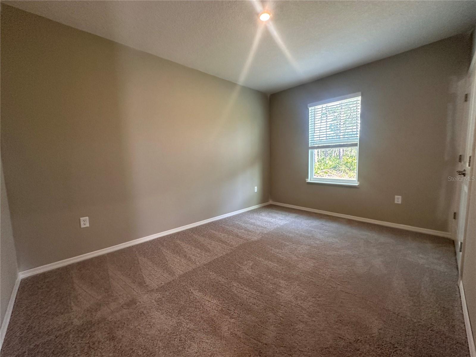
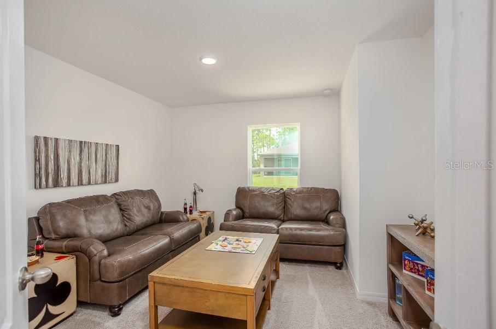
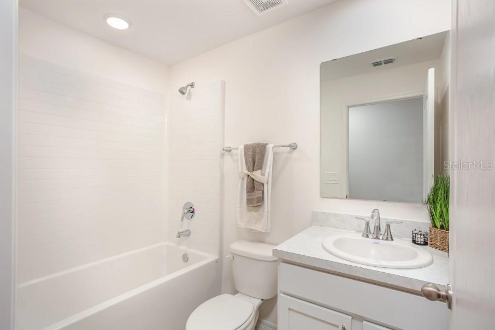
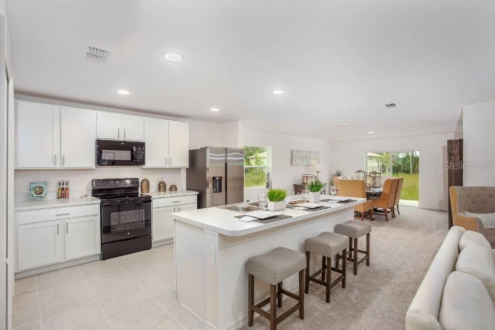
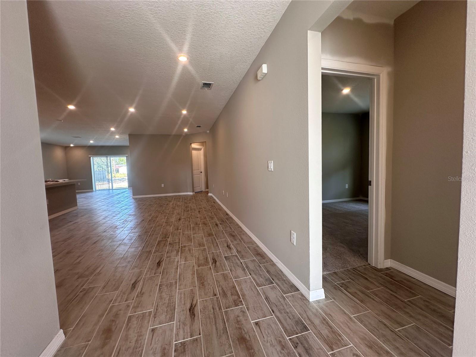
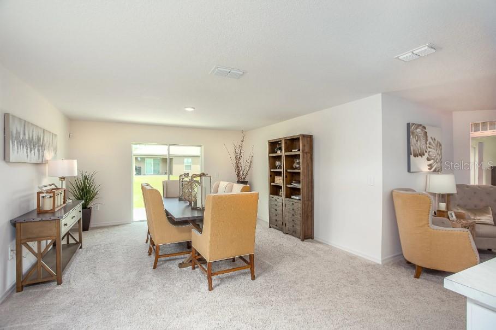
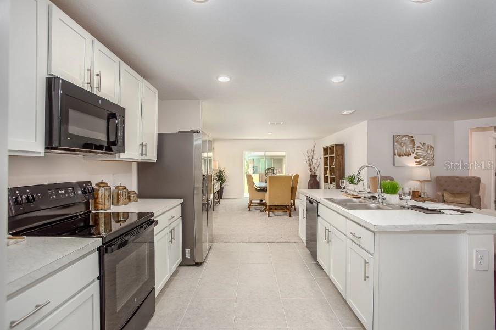
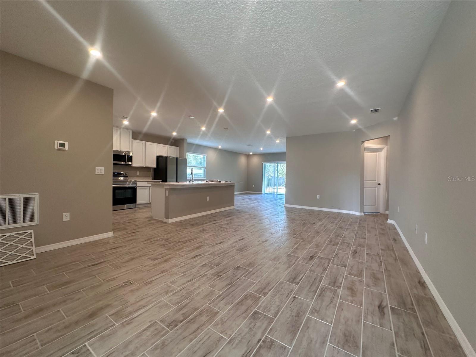
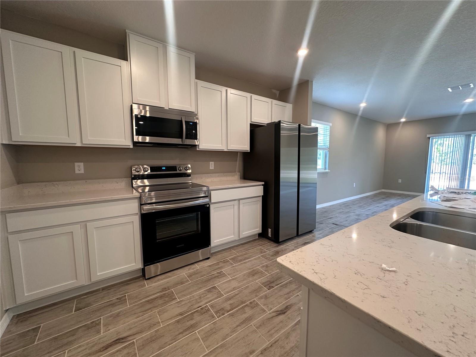
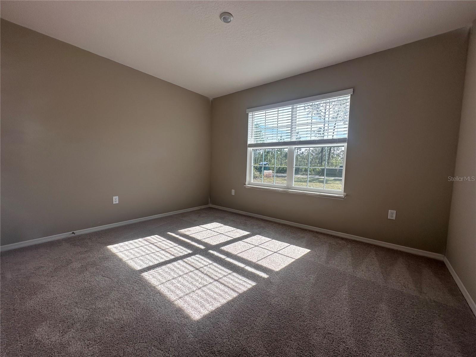
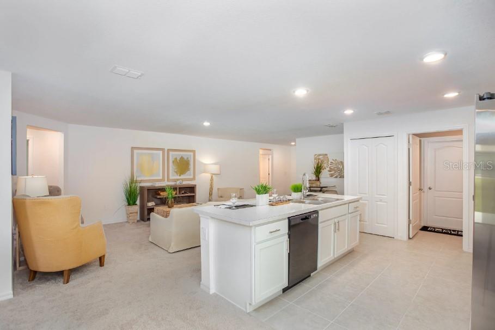
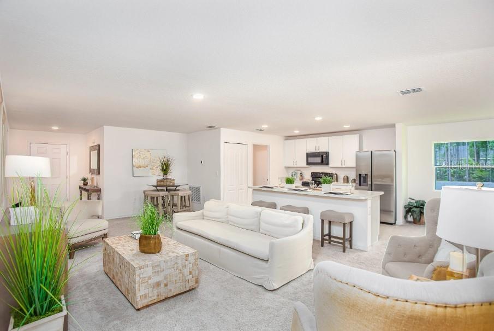
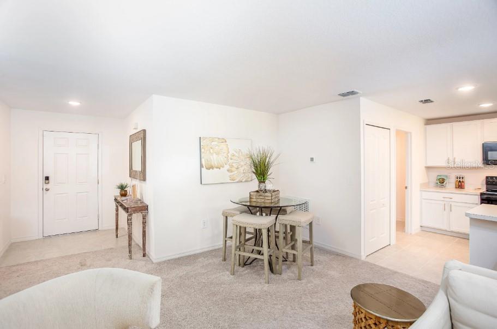
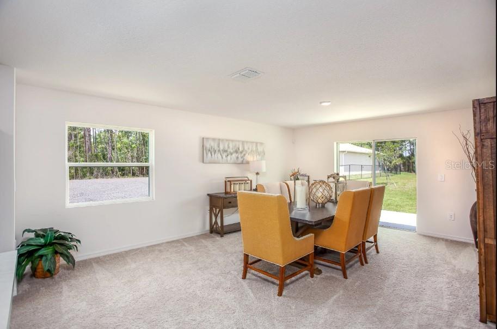
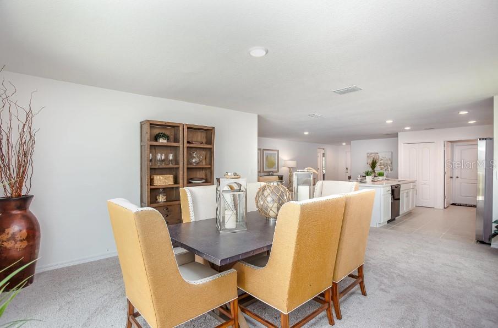
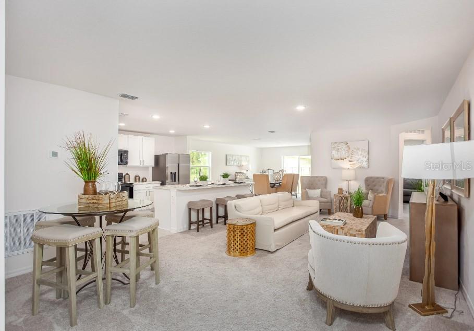
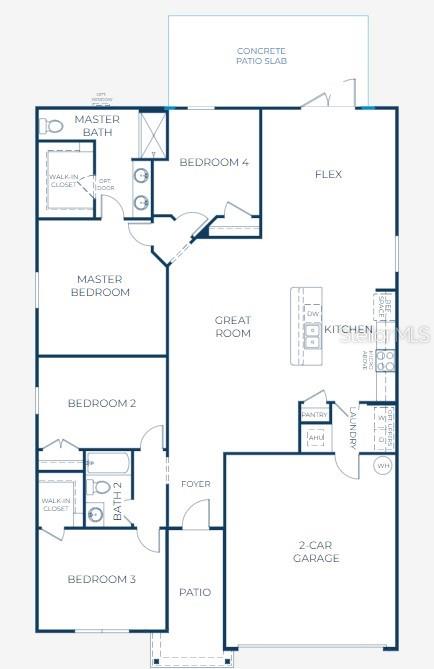
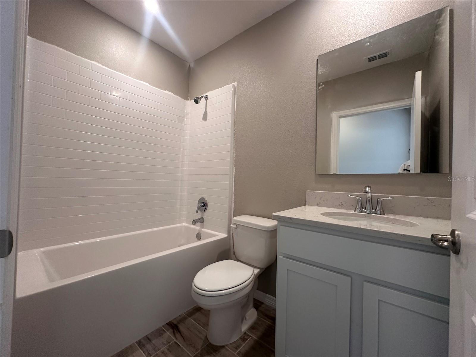
Active
3950 ALBA DR
$329,990
Features:
Property Details
Remarks
Move-In Ready & Packed with Upgrades! Nestled in the desirable Indian Lake Estates community, The Maple offers a perfect blend of comfort, style, and functionality. Enjoy resort-style living with a clubhouse, courts, fitness center, and more—right outside your door. This thoughtfully designed home features four spacious bedrooms and a large flex space just off the great room—perfect for dining, an office, or a playroom. The open-concept layout creates a seamless flow between the living, dining, and kitchen areas, making it ideal for both everyday living and entertaining. The kitchen is equipped with quartz countertops, a large island, and an ENERGY STAR® side-by-side refrigerator. The primary suite includes a beautifully tiled shower with enclosure, while upgraded ceramic tile plank flooring runs throughout the main areas, with plush carpet in the bedrooms. Additional highlights include extra LED lighting in the great room and flex space, a walk-through from the 2-car garage, a laundry area with washer and dryer included, and cordless blinds throughout. Plus a ring door bell. A large patio offers extra space for outdoor enjoyment, and the full builder warranty ensures peace of mind. Make The Maple your new home—ready for move-in NOW!
Financial Considerations
Price:
$329,990
HOA Fee:
386
Tax Amount:
$143
Price per SqFt:
$175.9
Tax Legal Description:
INDIAN LAKE EST UNIT 14 SEC 18 31 30 PB 40 PG 21 BLK 405 LOT 11
Exterior Features
Lot Size:
21797
Lot Features:
Landscaped, Level
Waterfront:
No
Parking Spaces:
N/A
Parking:
Driveway, Garage Door Opener
Roof:
Shingle
Pool:
No
Pool Features:
N/A
Interior Features
Bedrooms:
4
Bathrooms:
2
Heating:
Central, Electric
Cooling:
Central Air
Appliances:
Dishwasher, Disposal, Dryer, Electric Water Heater, Microwave, Range, Refrigerator, Washer
Furnished:
Yes
Floor:
Carpet, Ceramic Tile
Levels:
One
Additional Features
Property Sub Type:
Single Family Residence
Style:
N/A
Year Built:
2025
Construction Type:
Block, Stucco
Garage Spaces:
Yes
Covered Spaces:
N/A
Direction Faces:
South
Pets Allowed:
Yes
Special Condition:
None
Additional Features:
Sliding Doors
Additional Features 2:
See community association for all rules and guidelines.
Map
- Address3950 ALBA DR
Featured Properties