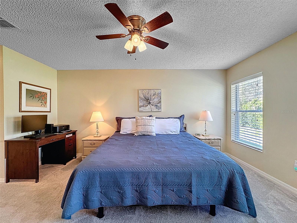
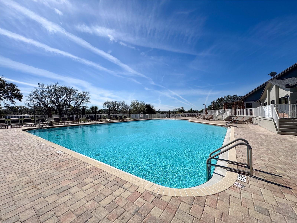

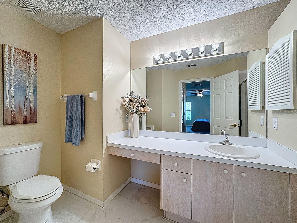
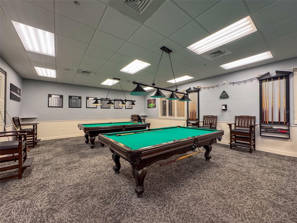
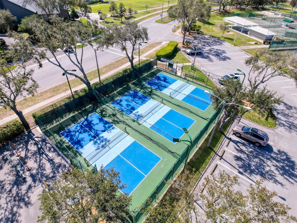
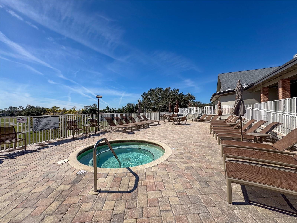
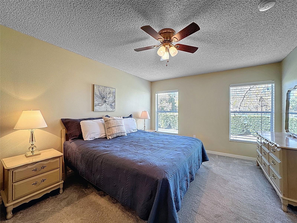
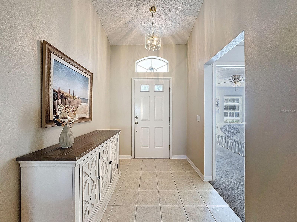
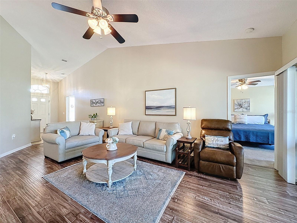
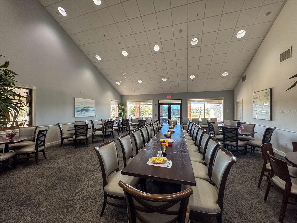
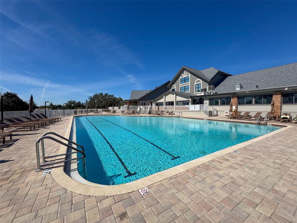
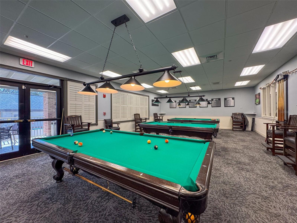
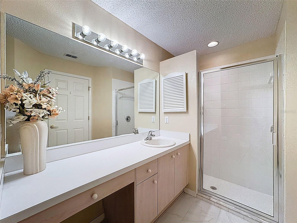
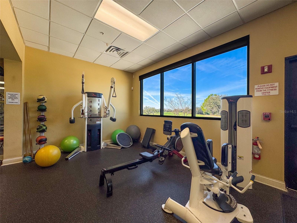
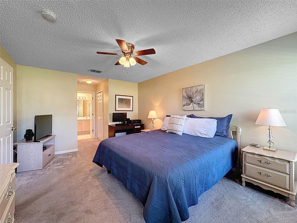
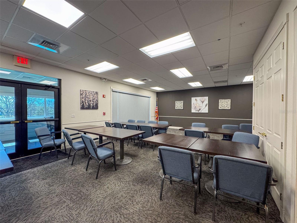
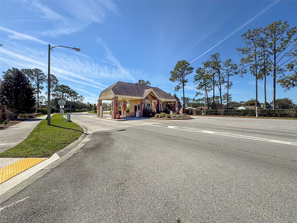
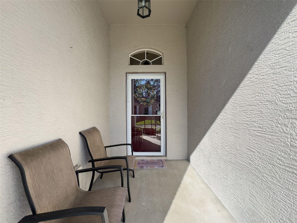
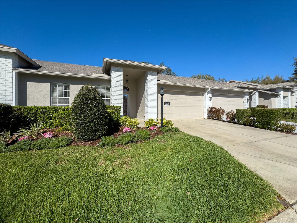
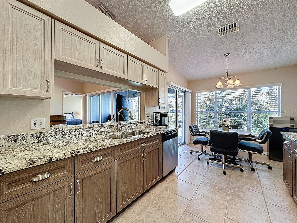
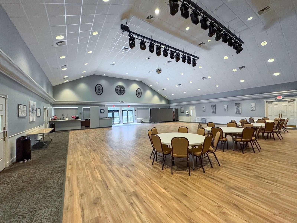
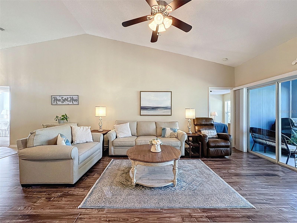
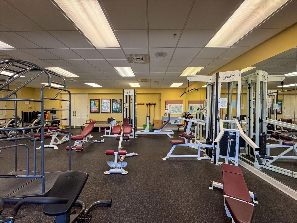
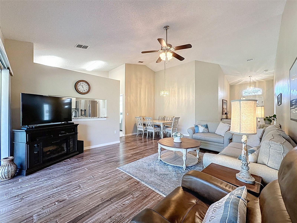
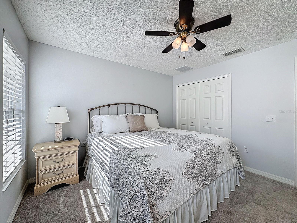
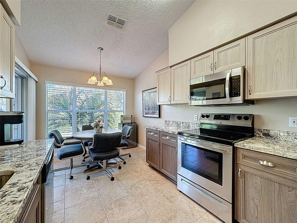
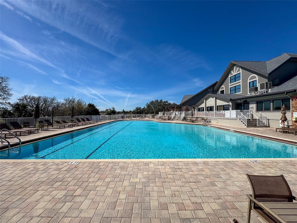
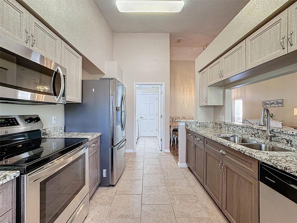
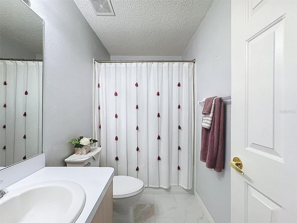
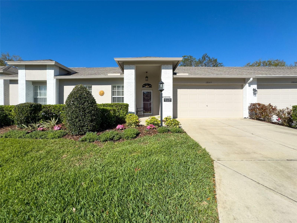
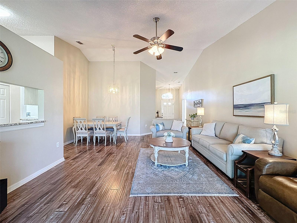
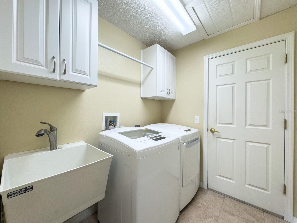
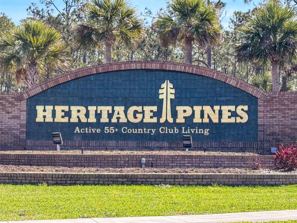
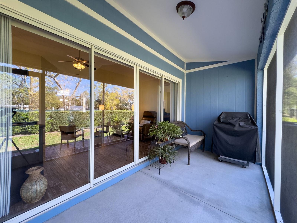
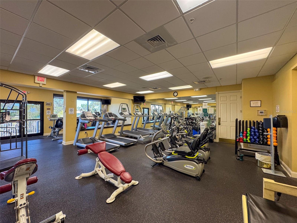
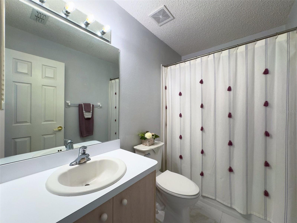
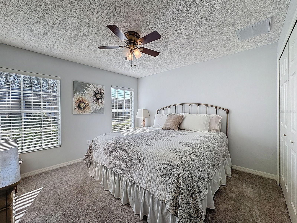
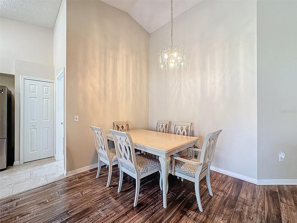
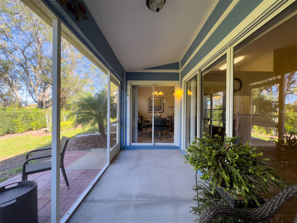
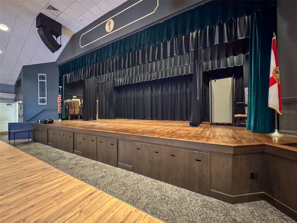
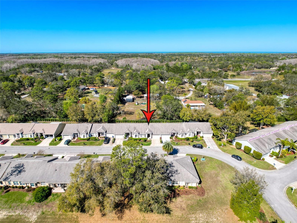
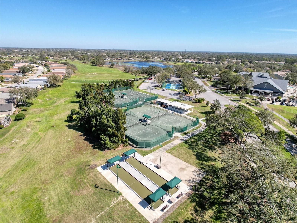
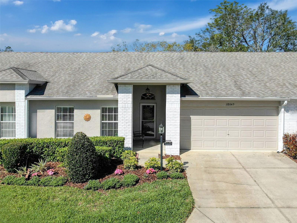
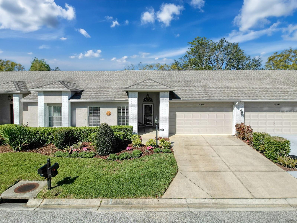
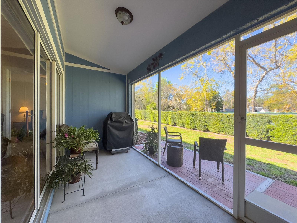
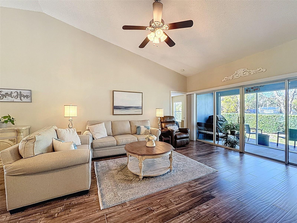
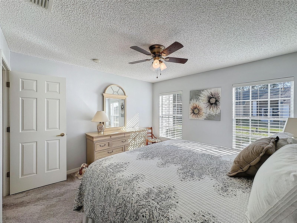
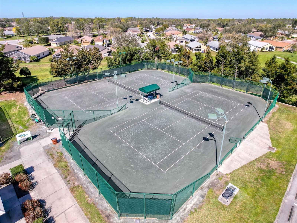
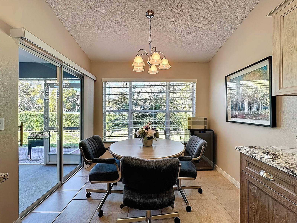
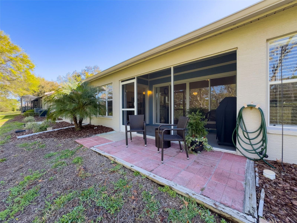
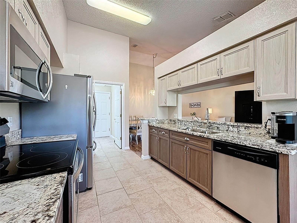
Active
18045 TARRINGTON PL
$270,000
Features:
Property Details
Remarks
Welcome to Heritage Pines, a highly sought after resort-style 55+ golf course community. As you pass through the 24-hour manned security gate, you’ll be greeted by a picturesque neighborhood that instantly feels like home. A brand-new roof is set to be installed by April 2025, ensuring peace of mind for years to come. Inside, the foyer opens into a spacious great room with beautiful laminate flooring, soaring ceilings, and an abundance of natural light. The kitchen boasts granite countertops, ample cabinetry, stainless steel appliances, and a convenient pass-through to the living room—ideal for entertaining. A bright and airy breakfast nook overlooks the private backyard, creating a serene spot to start your day. The oversized owner’s suite features dual walk-in closets and an ensuite bathroom complete with a glass-enclosed walk-in shower. The split-bedroom floor plan offers privacy, with the second bedroom and guest bath thoughtfully positioned toward the front of the home. Step out onto the screened-in lanai and unwind in tranquility. Heritage Pines provides a vibrant lifestyle with low HOA and CDD fees, granting access to top-tier amenities, including a heated pool with a jacuzzi, a newly renovated clubhouse with a full-service restaurant, pickleball and tennis courts, a fitness center, a game room, and more. Experience the best of active adult living—schedule your private showing today!
Financial Considerations
Price:
$270,000
HOA Fee:
295
Tax Amount:
$1456
Price per SqFt:
$203.77
Tax Legal Description:
HERITAGE PINES VILLAGE 12 PB 50 PG 024 LOT 80 OR 9181 PG 1037
Exterior Features
Lot Size:
3629
Lot Features:
N/A
Waterfront:
No
Parking Spaces:
N/A
Parking:
Driveway
Roof:
Shingle
Pool:
No
Pool Features:
N/A
Interior Features
Bedrooms:
2
Bathrooms:
2
Heating:
Central
Cooling:
Central Air
Appliances:
Dishwasher, Dryer, Microwave, Range, Refrigerator, Washer
Furnished:
No
Floor:
Carpet, Laminate, Tile
Levels:
One
Additional Features
Property Sub Type:
Villa
Style:
N/A
Year Built:
2005
Construction Type:
Block, Stucco
Garage Spaces:
Yes
Covered Spaces:
N/A
Direction Faces:
East
Pets Allowed:
Yes
Special Condition:
None
Additional Features:
Private Mailbox, Sliding Doors
Additional Features 2:
Buyer to verify any/all restrictions with HOA.
Map
- Address18045 TARRINGTON PL
Featured Properties