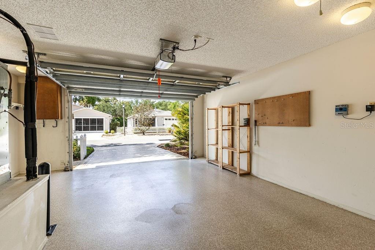
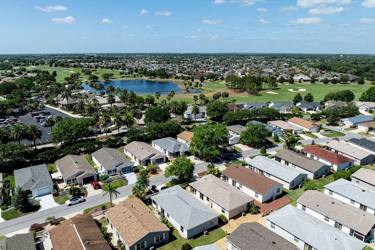
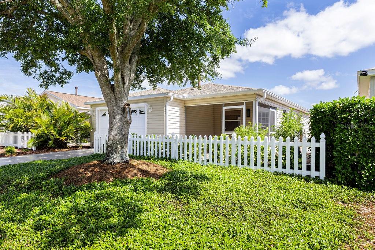
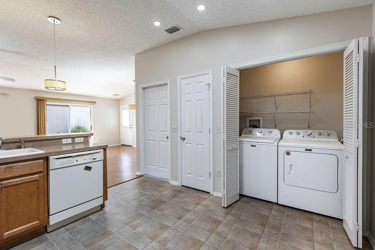
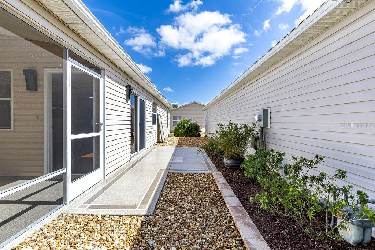
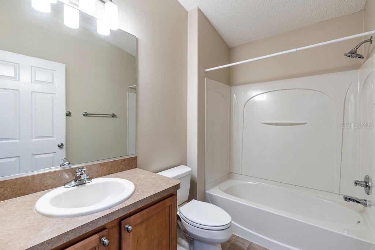
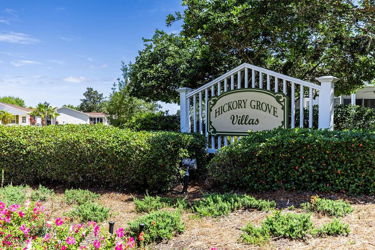
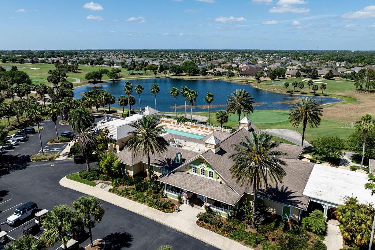
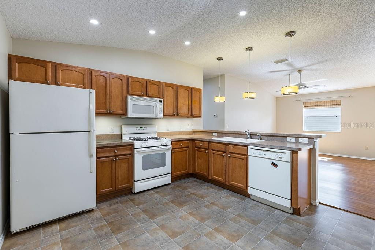
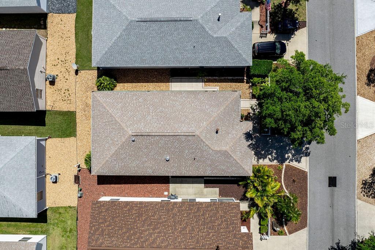
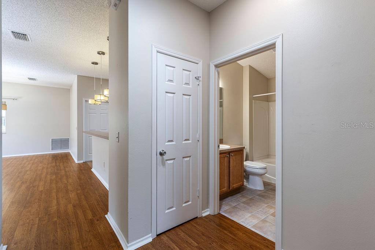
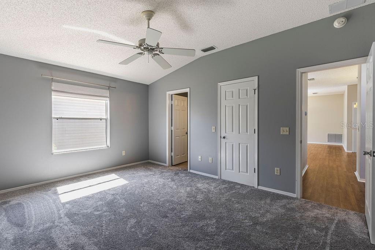
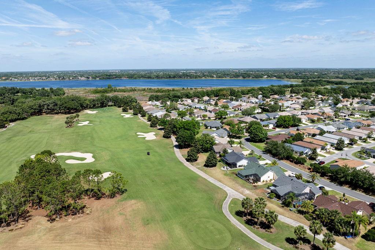
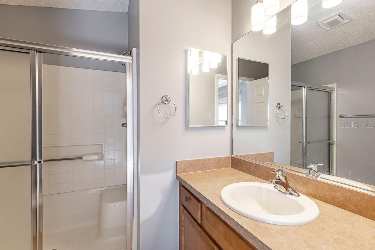
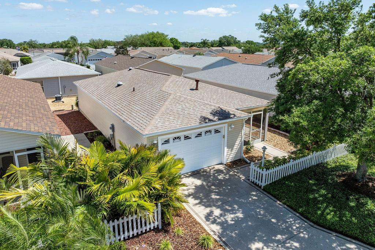
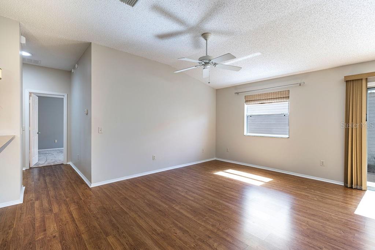
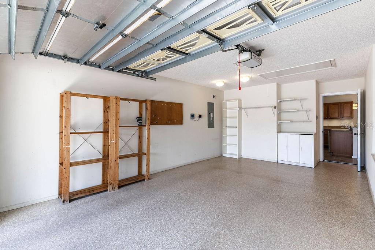
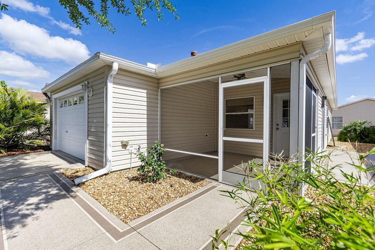
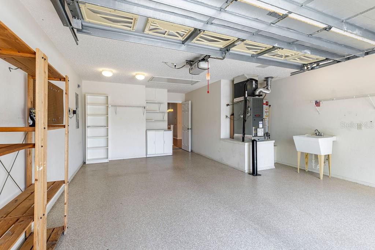
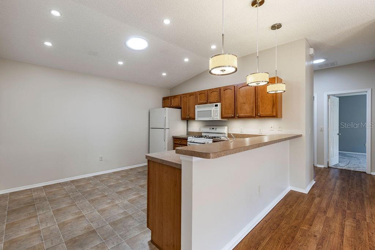
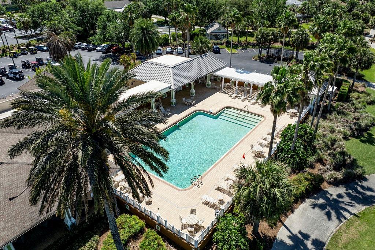
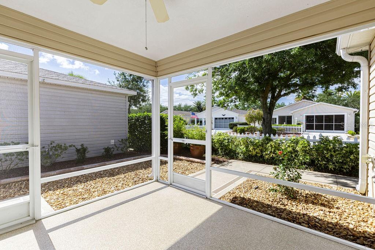
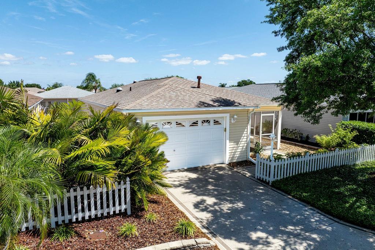
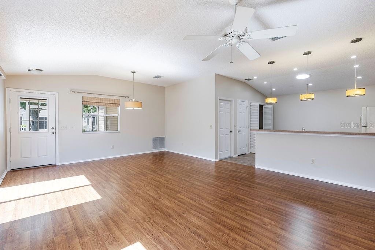
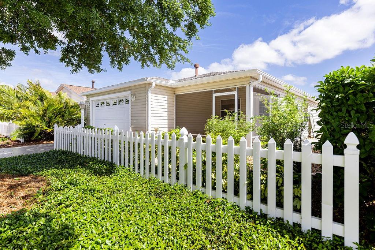
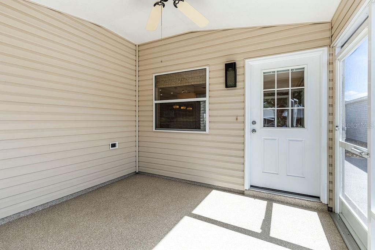
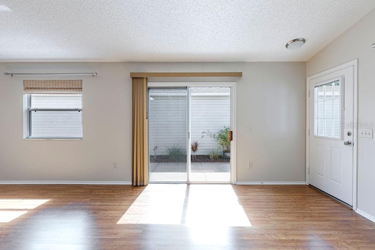
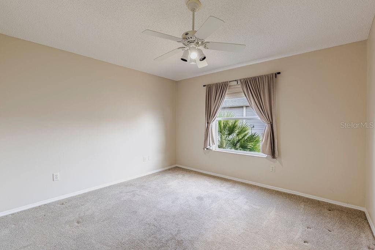
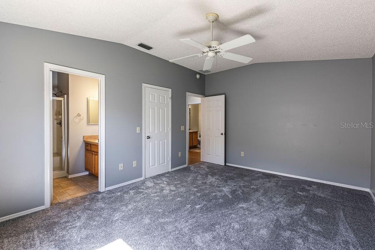
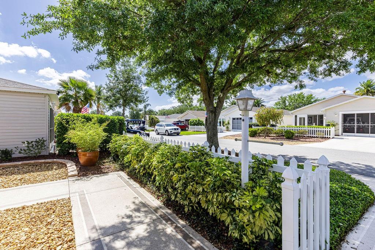
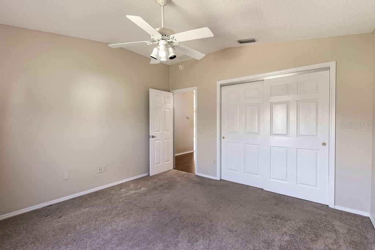
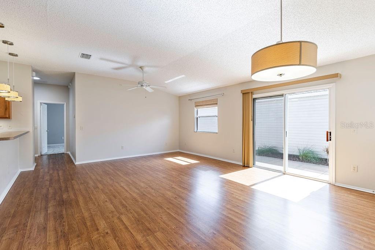
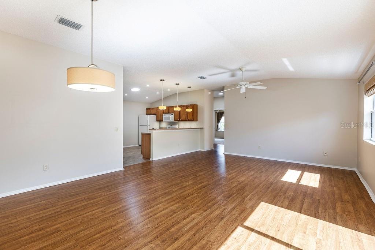
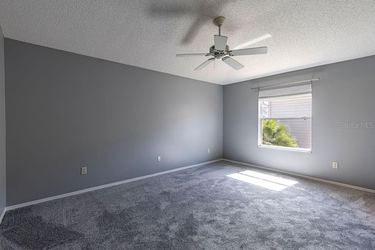
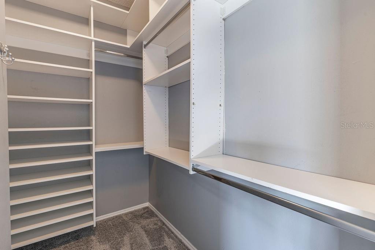
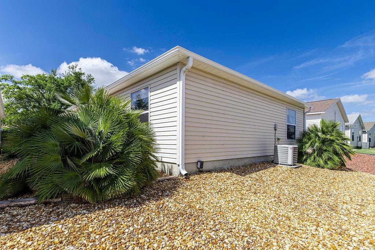
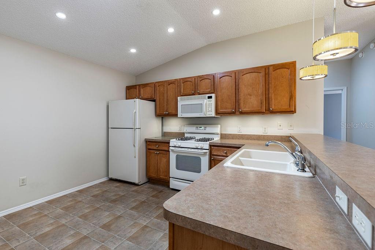
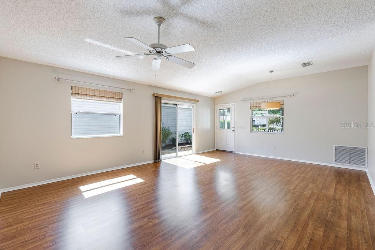
Pending
1667 OSPREY AVE
$274,500
Features:
Property Details
Remarks
NO BOND!! This description paints a vivid picture of a charming villa in The Village of Sunset Pointe. A short walk to Cane Garden Country Club or Hibiscus Recreation Center, each with a pool, enhances this Colony Villa with numerous opportunities for golfing, swimming, dining and socializing. The bright and immaculate 2-bedroom layout in Hickory Grove is appealing, especially when you are introduced to features like the painted driveway and epoxy floors found in the screened lanai and garage. Easy outdoor maintenance combined with subtle landscape lighting accent a relaxed lifestyle this friendly home provides. The vinyl flooring and neutral tones in the social areas create a warm and inviting atmosphere. The bedrooms with ceiling fans and built-in closets add to comfort and functionality. Two solar tubes provide an abundance of natural light adding to the open feel of this well cared for villa. The spacious, eat-in kitchen provides room for a table and chairs. Thoughtful under cabinet lighting combined with recessed ceiling and a trio of pendant lights add to the kitchen ambiance. An interior laundry with a new washer and dryer is a welcome and practical touch. The new roof from 2020 is an added bonus, ensuring peace of mind for new homeowners.
Financial Considerations
Price:
$274,500
HOA Fee:
N/A
Tax Amount:
$2774.87
Price per SqFt:
$237.46
Tax Legal Description:
LOT 55 THE VILLAGES OF SUMTER HICKORY GROVE VILLAS PB 7 PGS 10-10A
Exterior Features
Lot Size:
3649
Lot Features:
N/A
Waterfront:
No
Parking Spaces:
N/A
Parking:
N/A
Roof:
Shingle
Pool:
No
Pool Features:
N/A
Interior Features
Bedrooms:
2
Bathrooms:
2
Heating:
Natural Gas
Cooling:
Central Air
Appliances:
Dishwasher, Disposal, Dryer, Gas Water Heater, Microwave, Range, Refrigerator, Washer
Furnished:
No
Floor:
Carpet, Linoleum, Vinyl
Levels:
One
Additional Features
Property Sub Type:
Villa
Style:
N/A
Year Built:
2005
Construction Type:
Vinyl Siding, Frame
Garage Spaces:
Yes
Covered Spaces:
N/A
Direction Faces:
Southwest
Pets Allowed:
Yes
Special Condition:
None
Additional Features:
Sliding Doors, Sprinkler Metered
Additional Features 2:
See deed restrictions
Map
- Address1667 OSPREY AVE
Featured Properties