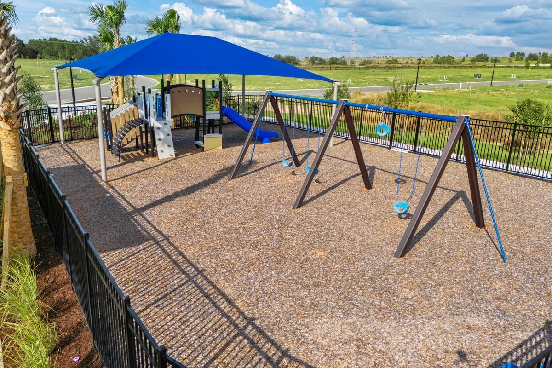
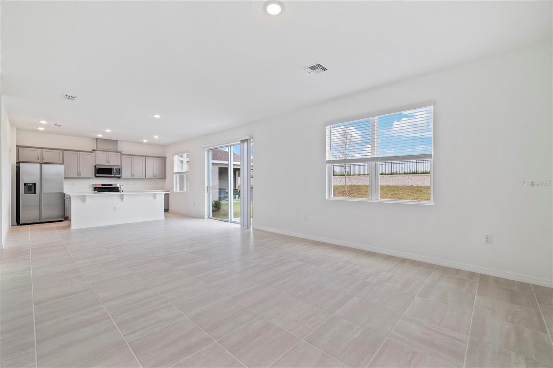
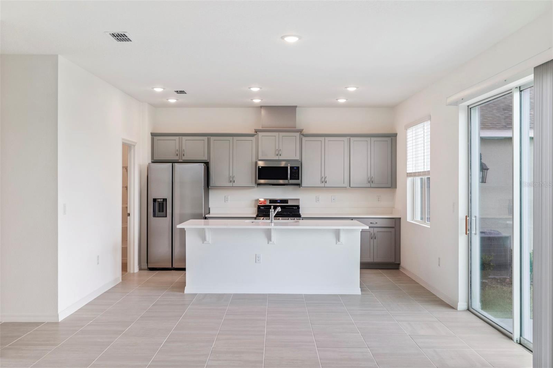
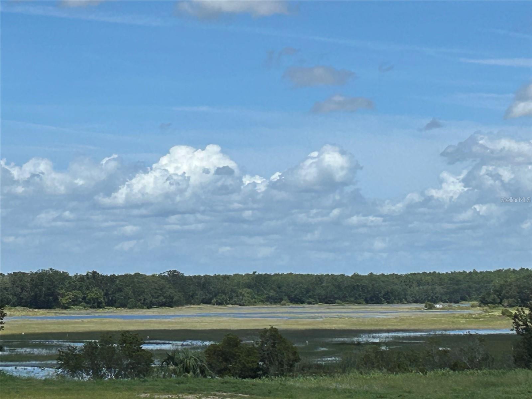
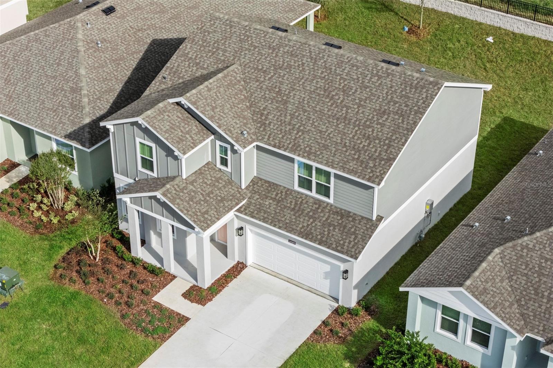
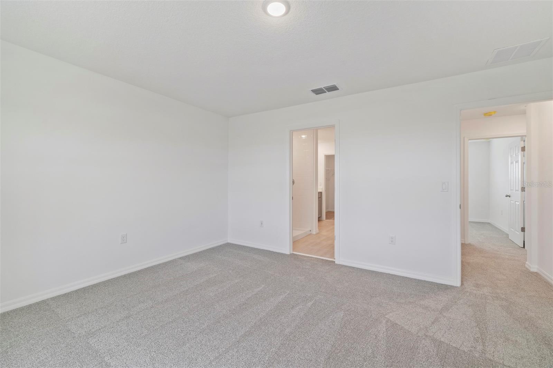
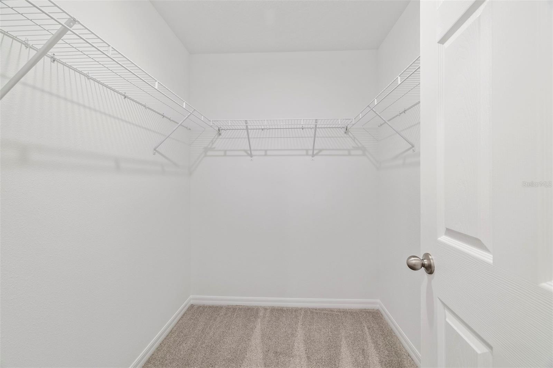
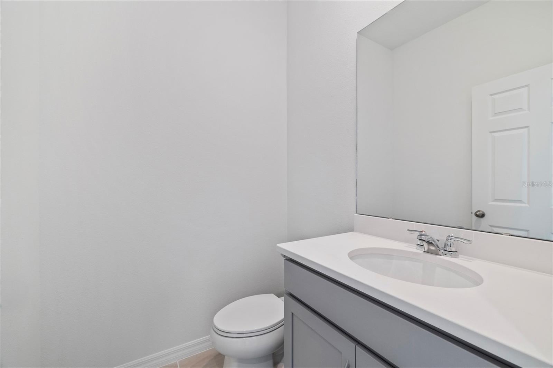
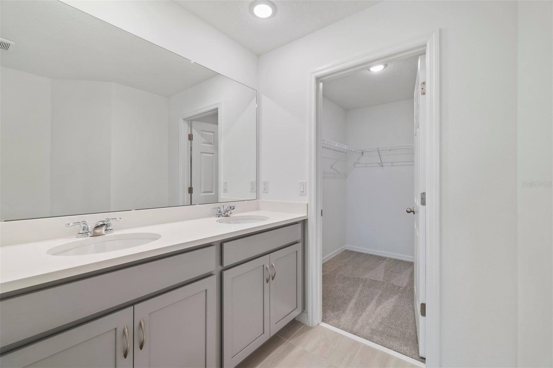
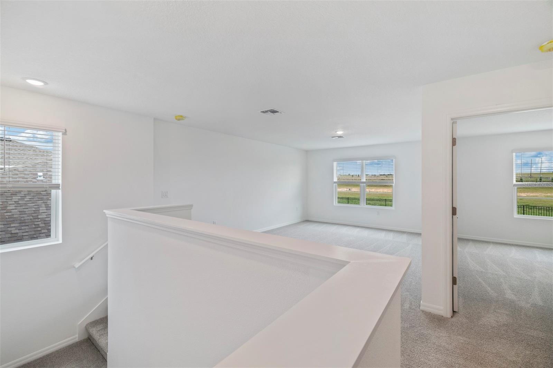

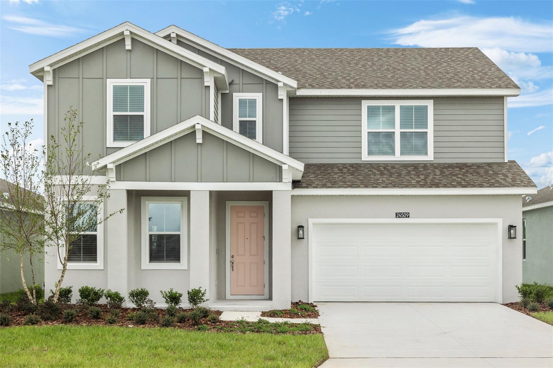


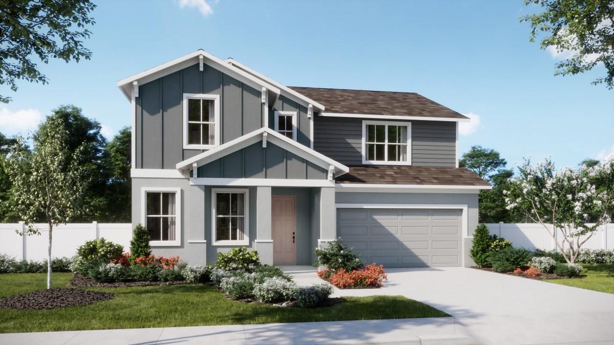
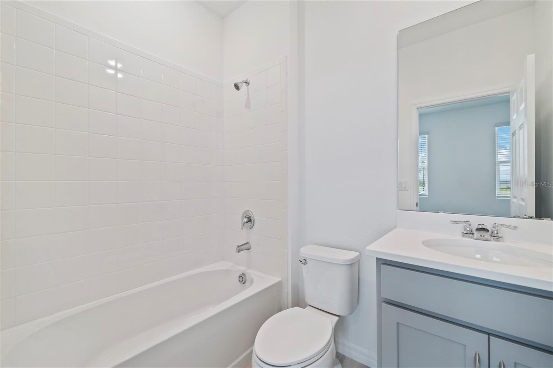
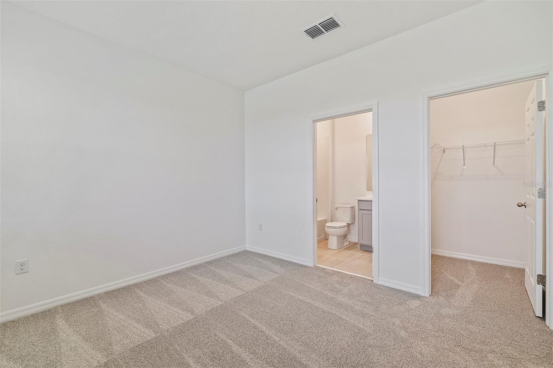
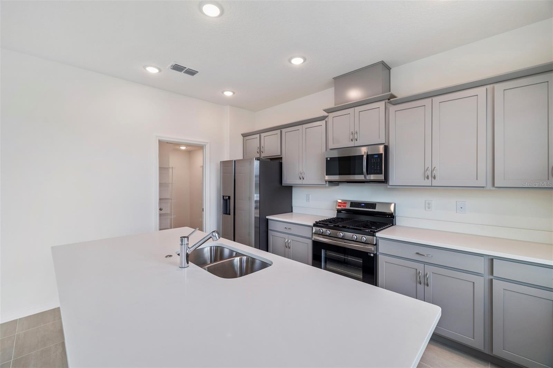

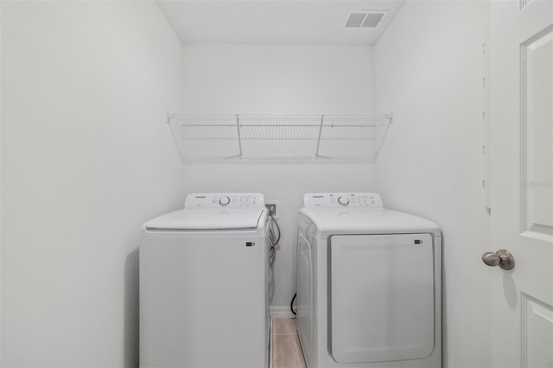
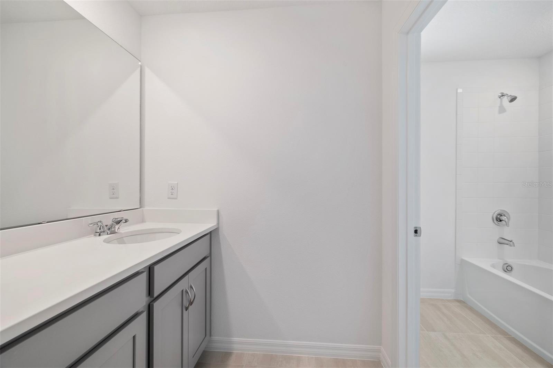
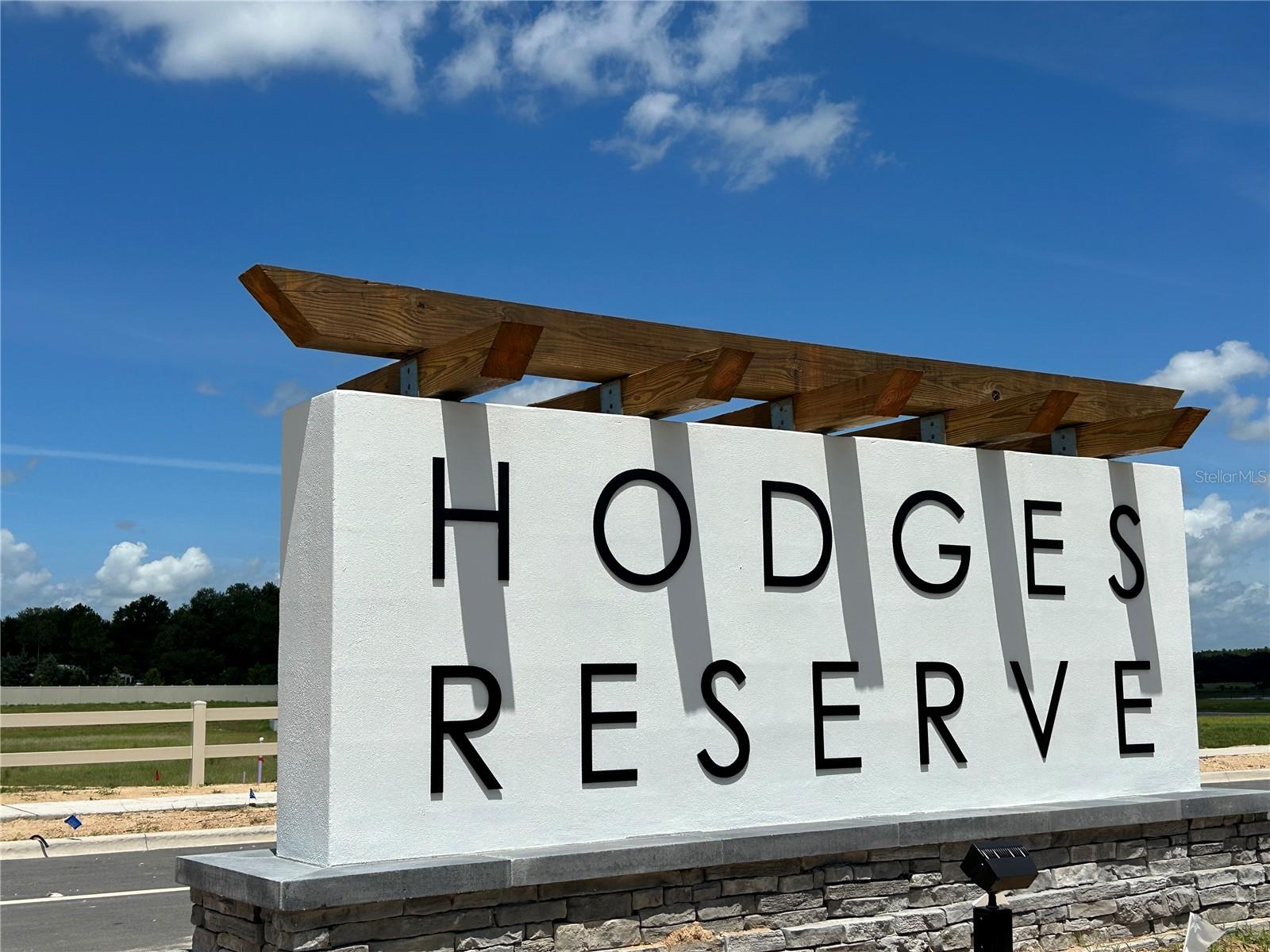


Active
24509 HODGES RESERVE AVE
$414,990
Features:
Property Details
Remarks
Discover the perfect blend of space, style, and functionality in the thoughtfully designed Cape Plan, featuring impressive 9'4" ceilings on the first floor and an open-concept layout ideal for modern living. With 5 bedrooms, 3.5 bathrooms, and a flexible floor plan, this home is perfect for both everyday living and entertaining. The first-floor guest suite offers privacy and convenience with a walk-in closet and adjacent full bath — perfect for visitors or multigenerational living. The heart of the home is the beautifully designed kitchen, boasting elegant cabinetry with crown molding, sleek quartz countertops, an oversized pantry, and stainless steel appliances, including refrigerator. Tile flooring runs through the main living areas on the first floor for a clean and contemporary look, and window blinds are included throughout. Retreat upstairs to the luxurious Primary Bedroom Suite, featuring an en-suite bath with dual sinks in adult-height vanity, quartz countertops, glass shower enclosure, and a spacious walk-in closet. This home delivers comfort, style, and function — all under one roof. Don’t miss your opportunity to own this beautifully crafted plan! Future Hodges Reserve amenities include a sparkling pool, cabana, scenic dock, and winding walking trails. Plus, a beautifully designed playground is already installed and ready for fun! Outdoor enthusiasts will love being close to the Leesburg Chain of Lakes and Venetian Gardens Park, a scenic waterfront destination with walking trails, picnic areas, and peaceful lake views. Close to 2 championship golf courses, and just a short drive from downtown Leesburg.
Financial Considerations
Price:
$414,990
HOA Fee:
82
Tax Amount:
$1366.08
Price per SqFt:
$162.11
Tax Legal Description:
HODGES RESERVE PHASE 1 PB 84 PG 93-98 LOT 110
Exterior Features
Lot Size:
6000
Lot Features:
Level, Sidewalk, Paved
Waterfront:
No
Parking Spaces:
N/A
Parking:
Driveway
Roof:
Shingle
Pool:
No
Pool Features:
N/A
Interior Features
Bedrooms:
5
Bathrooms:
4
Heating:
Central, Electric
Cooling:
Central Air
Appliances:
Dishwasher, Disposal, Dryer, Exhaust Fan, Microwave, Range, Refrigerator, Tankless Water Heater, Washer
Furnished:
No
Floor:
Carpet, Ceramic Tile
Levels:
Two
Additional Features
Property Sub Type:
Single Family Residence
Style:
N/A
Year Built:
2025
Construction Type:
Block, Cement Siding, Stucco, Frame
Garage Spaces:
Yes
Covered Spaces:
N/A
Direction Faces:
Northwest
Pets Allowed:
Yes
Special Condition:
None
Additional Features:
Sidewalk, Sliding Doors
Additional Features 2:
N/A
Map
- Address24509 HODGES RESERVE AVE
Featured Properties