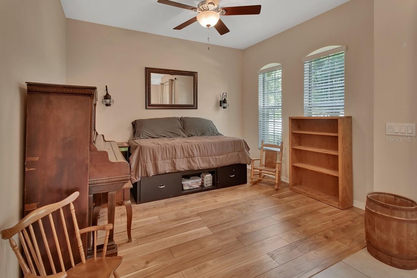
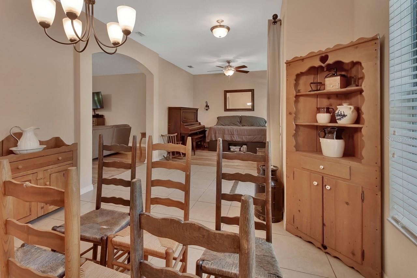
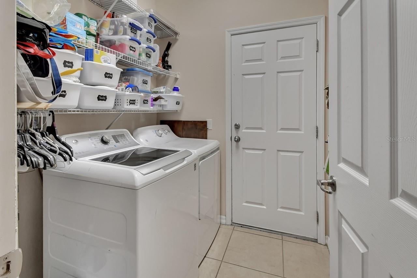
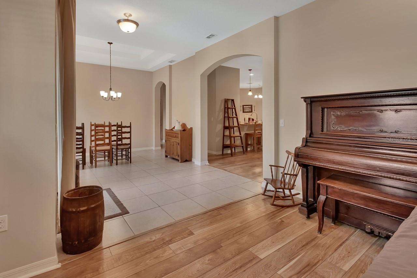
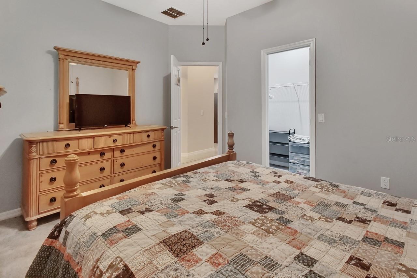
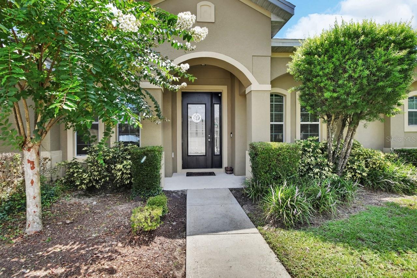
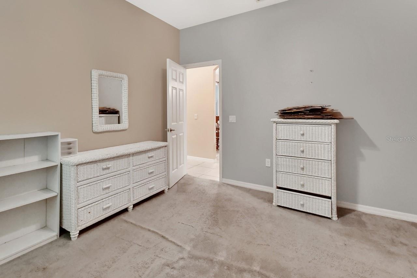
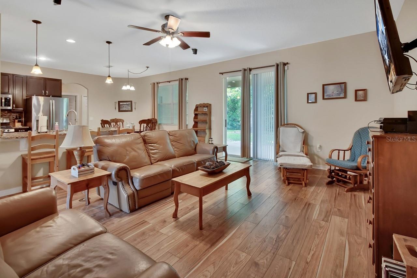
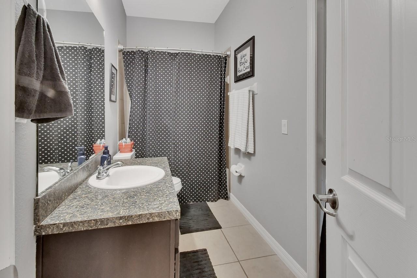
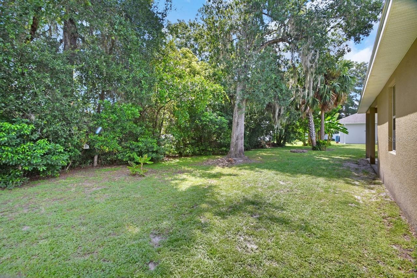
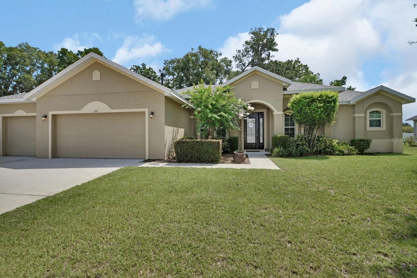
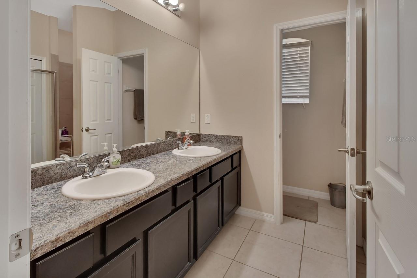
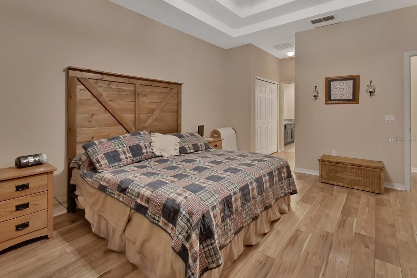
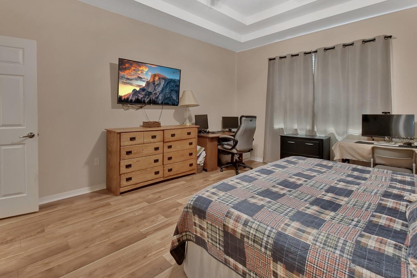
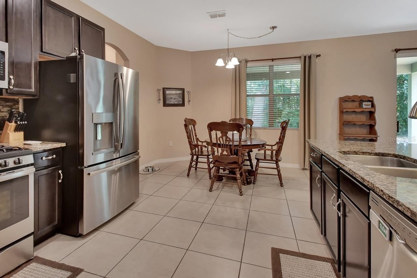
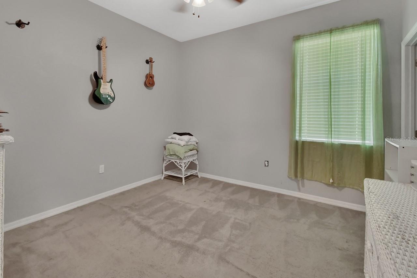
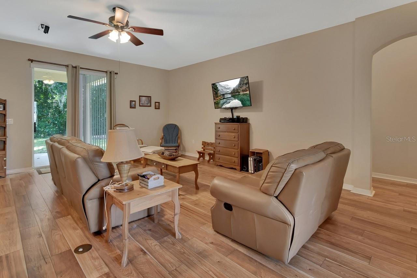
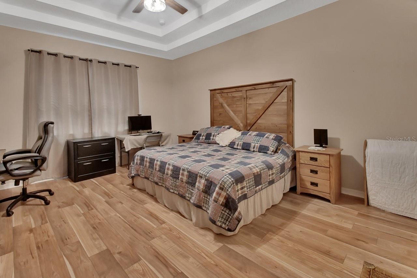
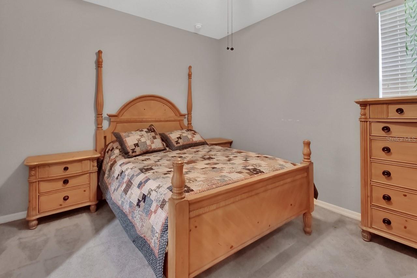
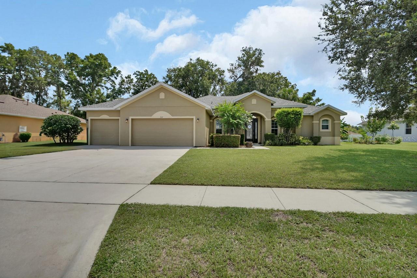
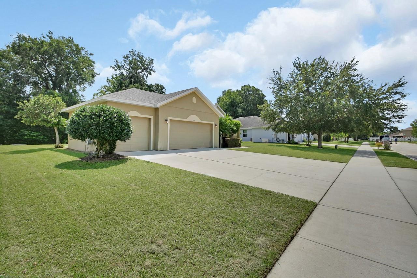
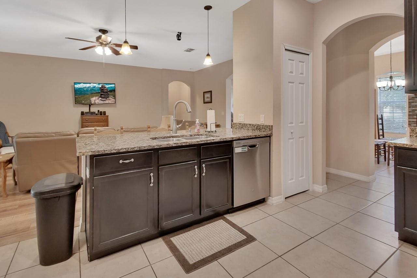
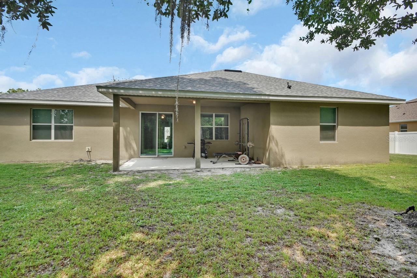
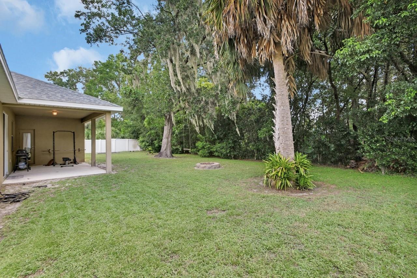
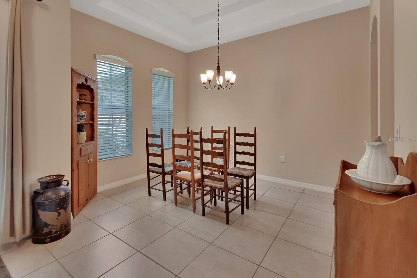
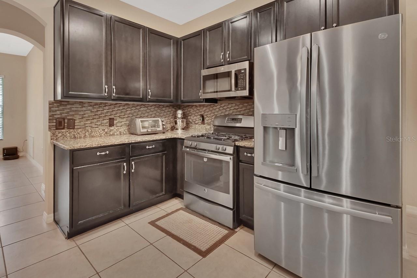
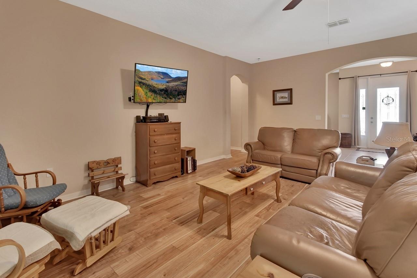
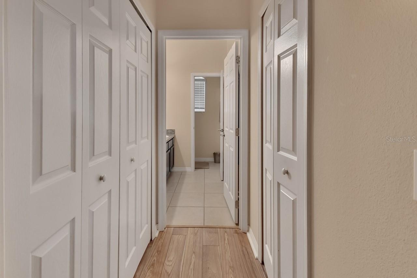
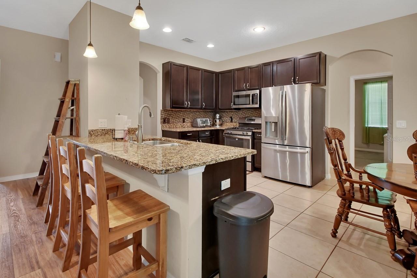
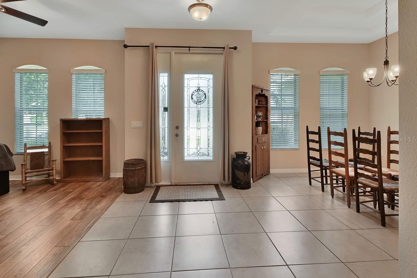
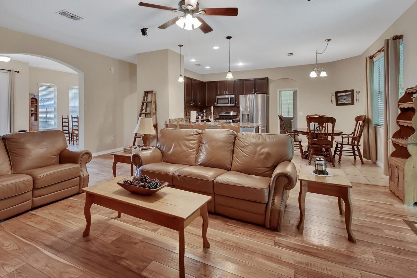
Active
707 OSTRICH FERN LN
$459,000
Features:
Property Details
Remarks
Welcome Home! This beautiful 2013 4-bedroom, 2-bath, 3-car garage home offers over 2,200 square feet of living space and a thoughtfully designed open floor plan. Step through the front door and you are greeted by a formal living room to the right and a formal dining room to the left with elegant double tray ceiling. Straight ahead, the bright and spacious kitchen opens to the large family room, creating the perfect space for gatherings. The kitchen features granite countertops, stainless steel appliances, plenty of cabinet space, and a generous eat-in area. This is a natural gas community. The split floor plan includes three bedrooms and a guest bath on one side, while the private owner’s suite sits on the opposite side. The suite boasts beautiful luxury laminate flooring, double tray ceilings, his-and-hers closets, dual sinks, and a walk-in tiled shower. Enjoy evenings on the covered patio overlooking a private, spacious backyard, and sitting on a little over a quarter acre lot. No zero lot lines here. Additional highlights include an inside laundry room, an oversized 3-car garage, double-pane windows, a tankless hot water heater, tile in the foyer and formal dining room, kitchen and bathrooms, luxury laminate in the family room, formal living room. This is in the Fern Garden Community, with sidewalks, streetlights, and a playground area. Close to shopping and restaurants and charming downtown DeLand. With so many desirable features, this home is truly a must-see—and it is waiting just for you! NEW ROOF August 2024
Financial Considerations
Price:
$459,000
HOA Fee:
190
Tax Amount:
$3738
Price per SqFt:
$205.28
Tax Legal Description:
LOT 155 FERN GARDEN ESTATES MB 53 PGS 18-25 INC PER OR 6608 PG 3265 PER OR 6924 PGS 1061-1062
Exterior Features
Lot Size:
13000
Lot Features:
City Limits, Paved
Waterfront:
No
Parking Spaces:
N/A
Parking:
Garage Door Opener
Roof:
Shingle
Pool:
No
Pool Features:
N/A
Interior Features
Bedrooms:
4
Bathrooms:
2
Heating:
Central, Natural Gas
Cooling:
Central Air
Appliances:
Dishwasher, Disposal, Gas Water Heater, Microwave, Range, Refrigerator
Furnished:
No
Floor:
Carpet, Ceramic Tile, Vinyl
Levels:
One
Additional Features
Property Sub Type:
Single Family Residence
Style:
N/A
Year Built:
2013
Construction Type:
Block, Stucco
Garage Spaces:
Yes
Covered Spaces:
N/A
Direction Faces:
West
Pets Allowed:
Yes
Special Condition:
None
Additional Features:
Sidewalk, Sliding Doors
Additional Features 2:
N/A
Map
- Address707 OSTRICH FERN LN
Featured Properties