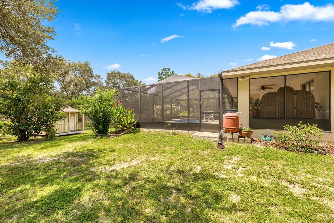
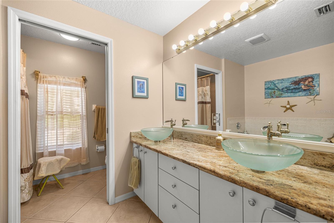
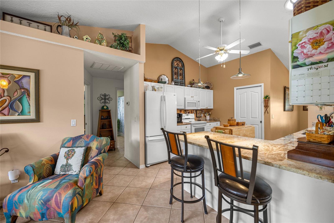
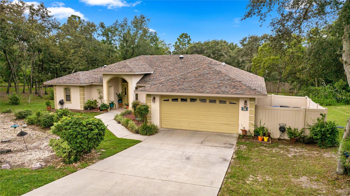
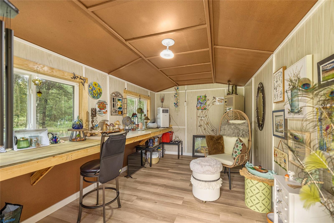
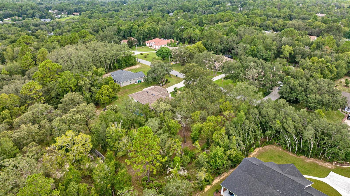
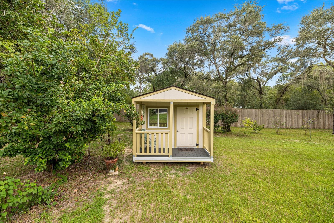
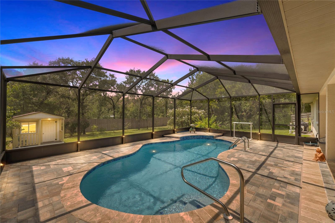
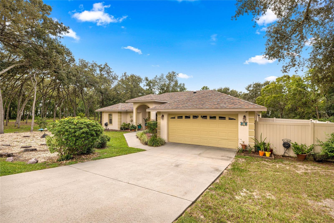
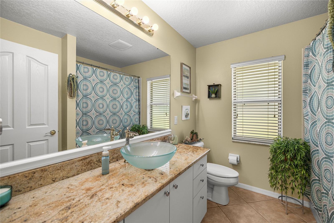
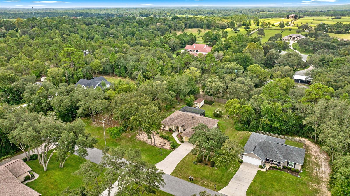
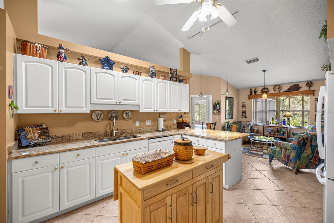
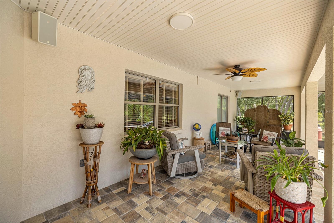
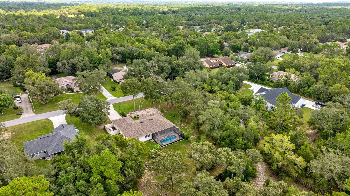
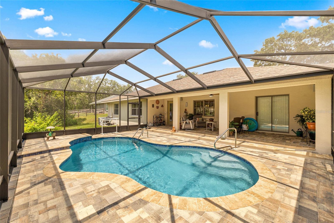
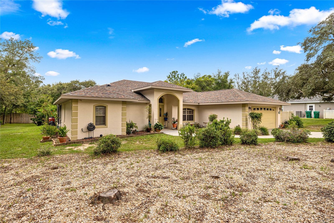
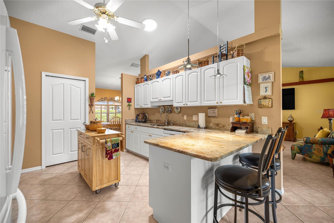
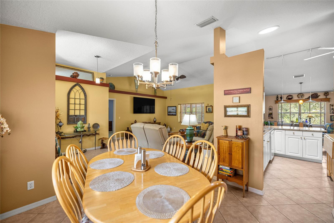
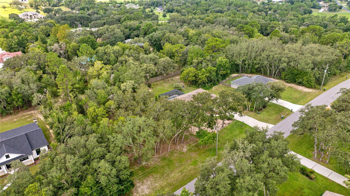
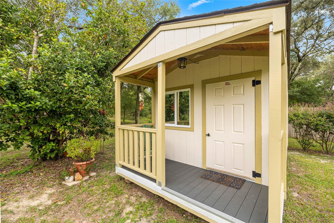
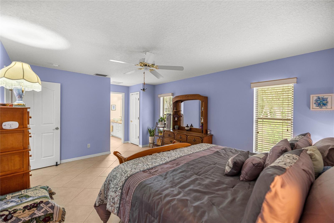
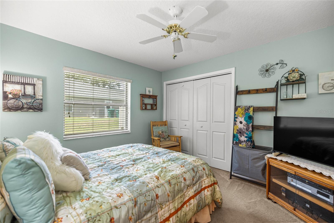
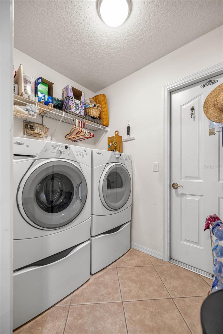
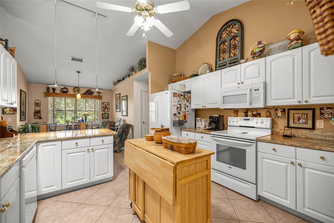
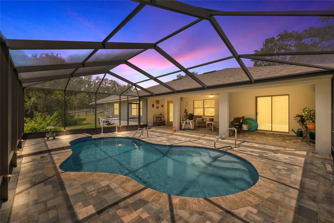
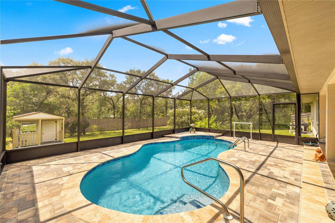
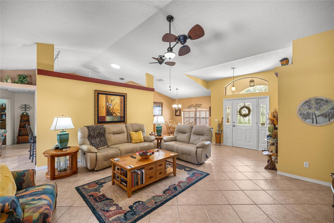
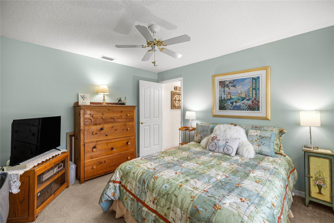
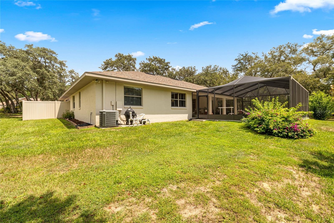
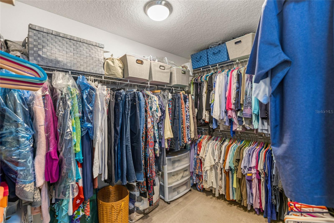
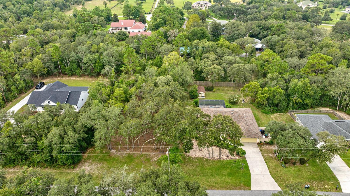
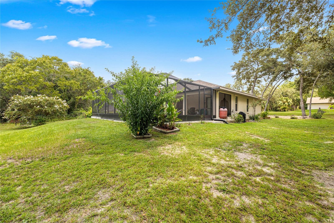
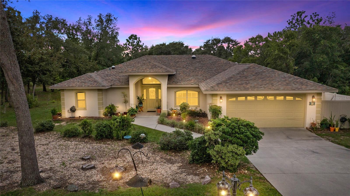
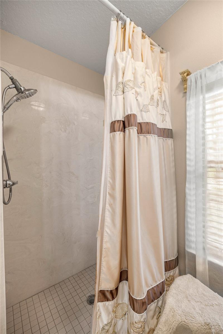
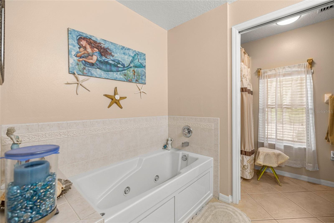
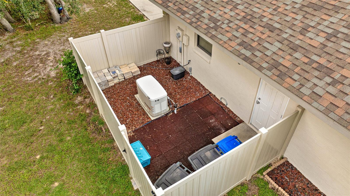
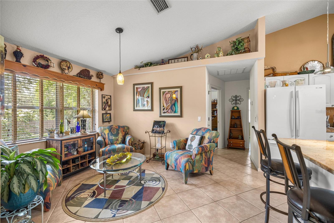
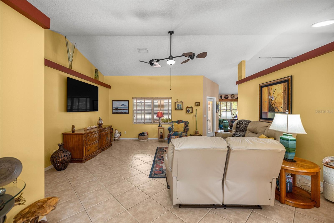
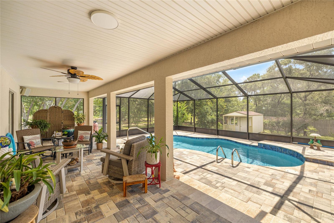
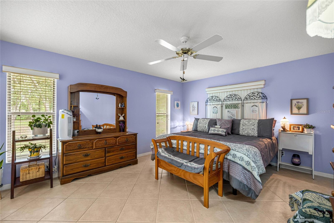
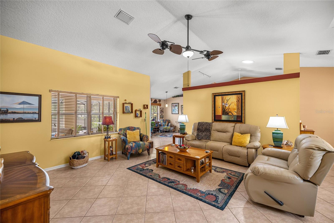
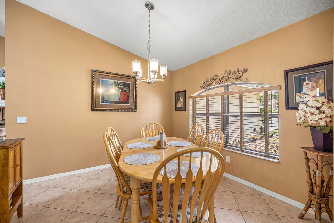
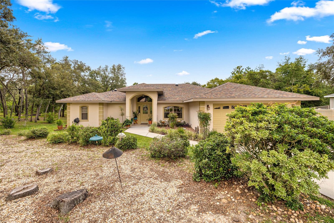
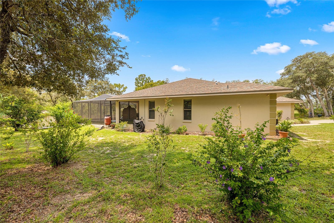
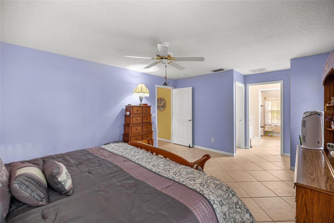
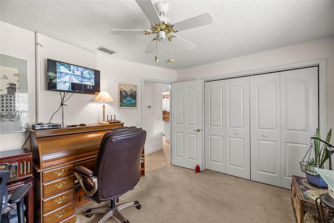
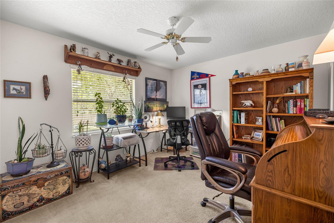
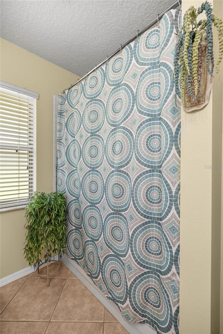
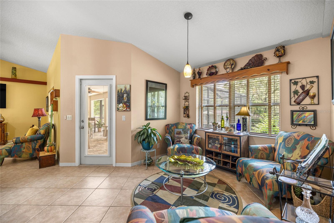
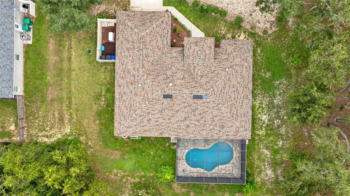
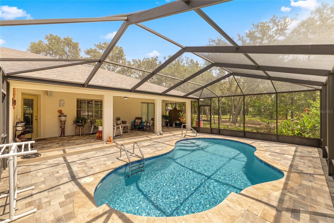
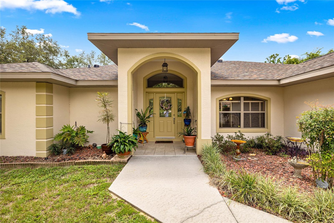
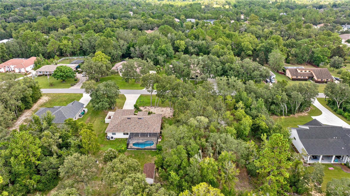
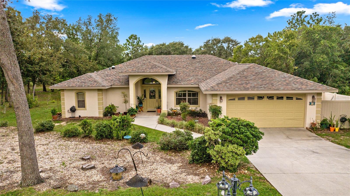
Active
2174 E CELINA ST
$451,000
Features:
Property Details
Remarks
Welcome to your dream home! This beautifully maintained 1 owner home is a 3-bedroom, 2-bathroom pool house in the heart of Inverness is perfect for families and entertainers alike. The spacious bedrooms are filled with natural light, and the master suite boasts an en-suite bathroom featuring a luxurious Jacuzzi jet tub, updated sinks and granite countertops along with a generous walk-in closet. The modern bathrooms are equipped with contemporary fixtures, ensuring comfort for family and guests. The open concept living area flows seamlessly into the dining space and gourmet kitchen, which is outfitted with granite countertops and a new GE microwave (2020). A brand-new LG dishwasher also adds convenience to this chef's delight for cleanup. The solar tube lighting in the kitchen provides dim nighttime lighting for more security and convenience. Step into your backyard oasis, complete with a sparkling swimming pool, updated lanai ceiling fan, LED lighting around pool deck and two multli color led lights in ceiling of the lanai. The surrounding patio is perfect for sunbathing or hosting summer barbecues with two speakers on the lania for your music listing pleasure. Pool was resurfaced, sealed and updated with travertine tile and pavers in 2024 Adding to this unique property is a charming Lady Lair/She Shed, offering 160 sq ft of dedicated space for relaxation or creativity, featuring built-in shelving and a cozy porch area. Additional highlights include new roof in January 2021, a 22 KW full house generator with a buried 1,000-gallon propane tank, an attic solar fan for energy efficiency, and timed LED lighting around the pool area for safety and ambiance. Outdoor LED landscape lighting illuminates the property at night, while installed security cameras provide peace of mind. All access points to the inside are secured with galvanized steel to help prevent any possible vermin. The beautifully manicured gardens enhance the outdoor experience, and the property is conveniently located near local shops, parks, and schools, with easy access to the Suncoast Parkway. Moreover, a ½ acre lot is available for purchase adjacent to this home, cleared and ready to provide additional privacy. Don’t miss out on this incredible opportunity! Schedule a private showing today and discover all that this fantastic property has to showcase. Do not miss out on this beautiful property, schedule your showing today!
Financial Considerations
Price:
$451,000
HOA Fee:
106
Tax Amount:
$1552
Price per SqFt:
$239.13
Tax Legal Description:
CELINA HILLS PB 12 PG 30 LOT 32 BLK G
Exterior Features
Lot Size:
21810
Lot Features:
Landscaped, Paved
Waterfront:
No
Parking Spaces:
N/A
Parking:
Covered, Driveway, Garage Door Opener
Roof:
Shingle
Pool:
Yes
Pool Features:
Deck, In Ground, Lighting
Interior Features
Bedrooms:
3
Bathrooms:
2
Heating:
Central
Cooling:
Central Air, Attic Fan
Appliances:
Dryer, Electric Water Heater, Microwave, Range, Refrigerator, Washer
Furnished:
Yes
Floor:
Carpet, Tile
Levels:
One
Additional Features
Property Sub Type:
Single Family Residence
Style:
N/A
Year Built:
2001
Construction Type:
Block, Concrete, Stucco
Garage Spaces:
Yes
Covered Spaces:
N/A
Direction Faces:
North
Pets Allowed:
Yes
Special Condition:
None
Additional Features:
Lighting, Sliding Doors
Additional Features 2:
Please verify any leasing restrictions with the HOA
Map
- Address2174 E CELINA ST
Featured Properties