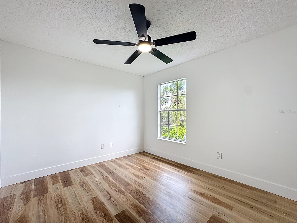
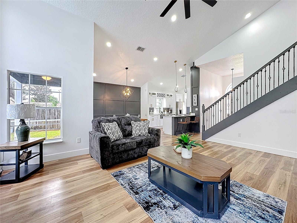
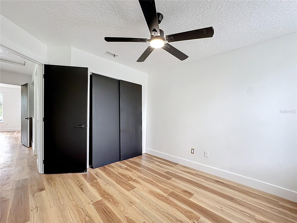
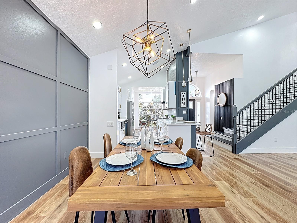
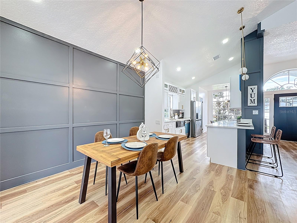
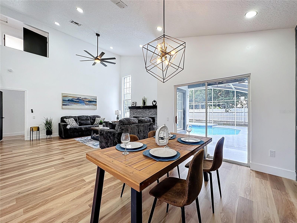
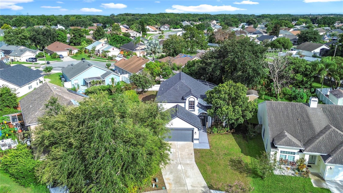
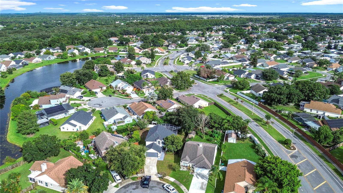
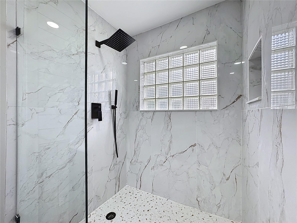
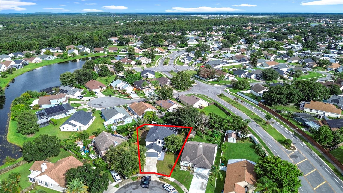
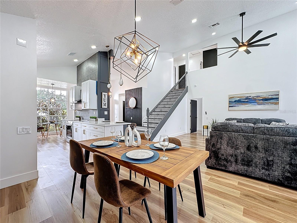
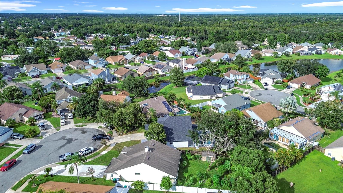
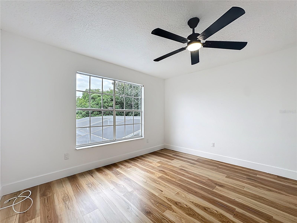
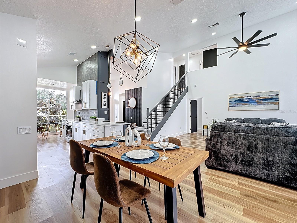
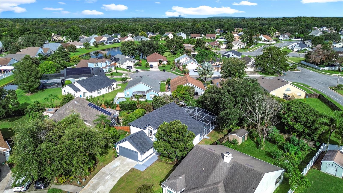
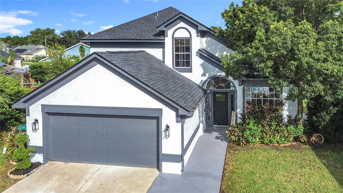
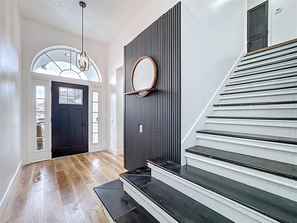
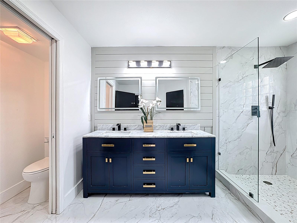
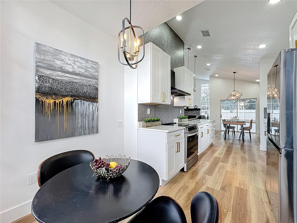
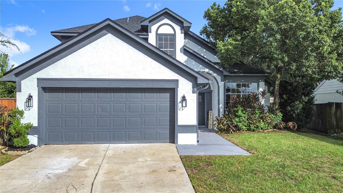
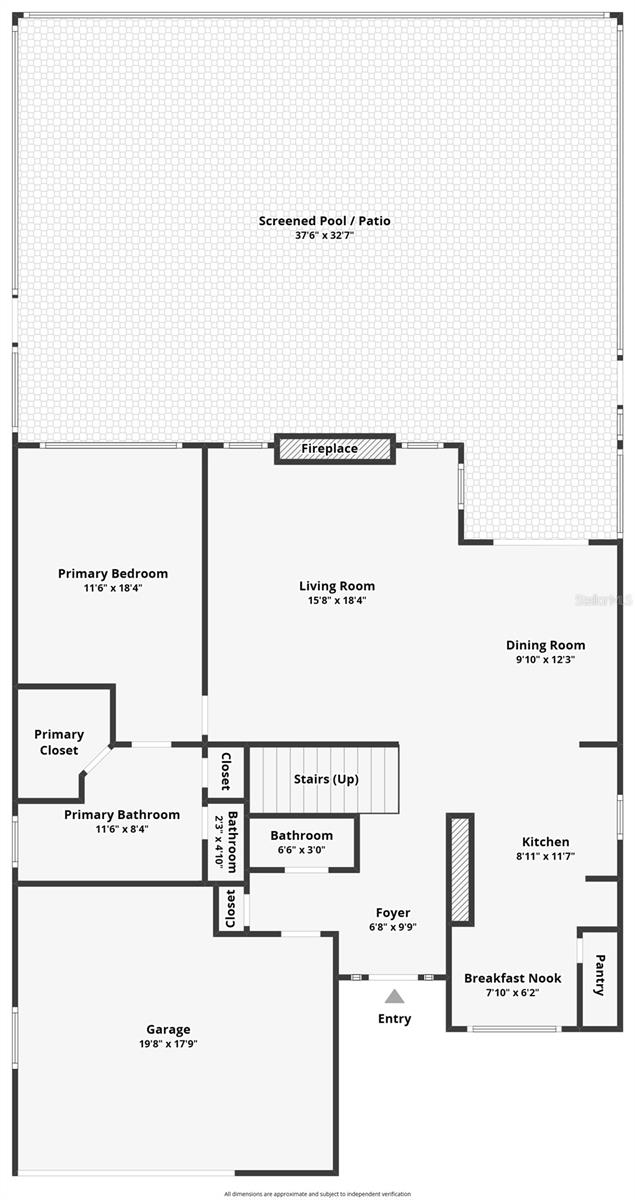
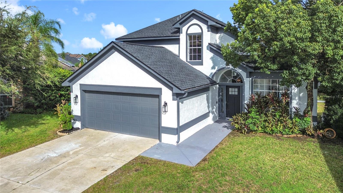
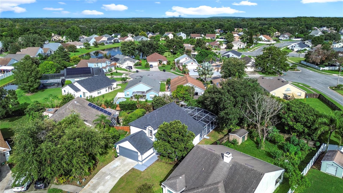
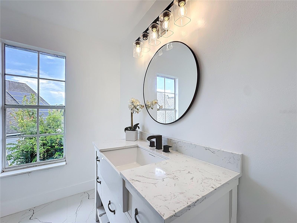
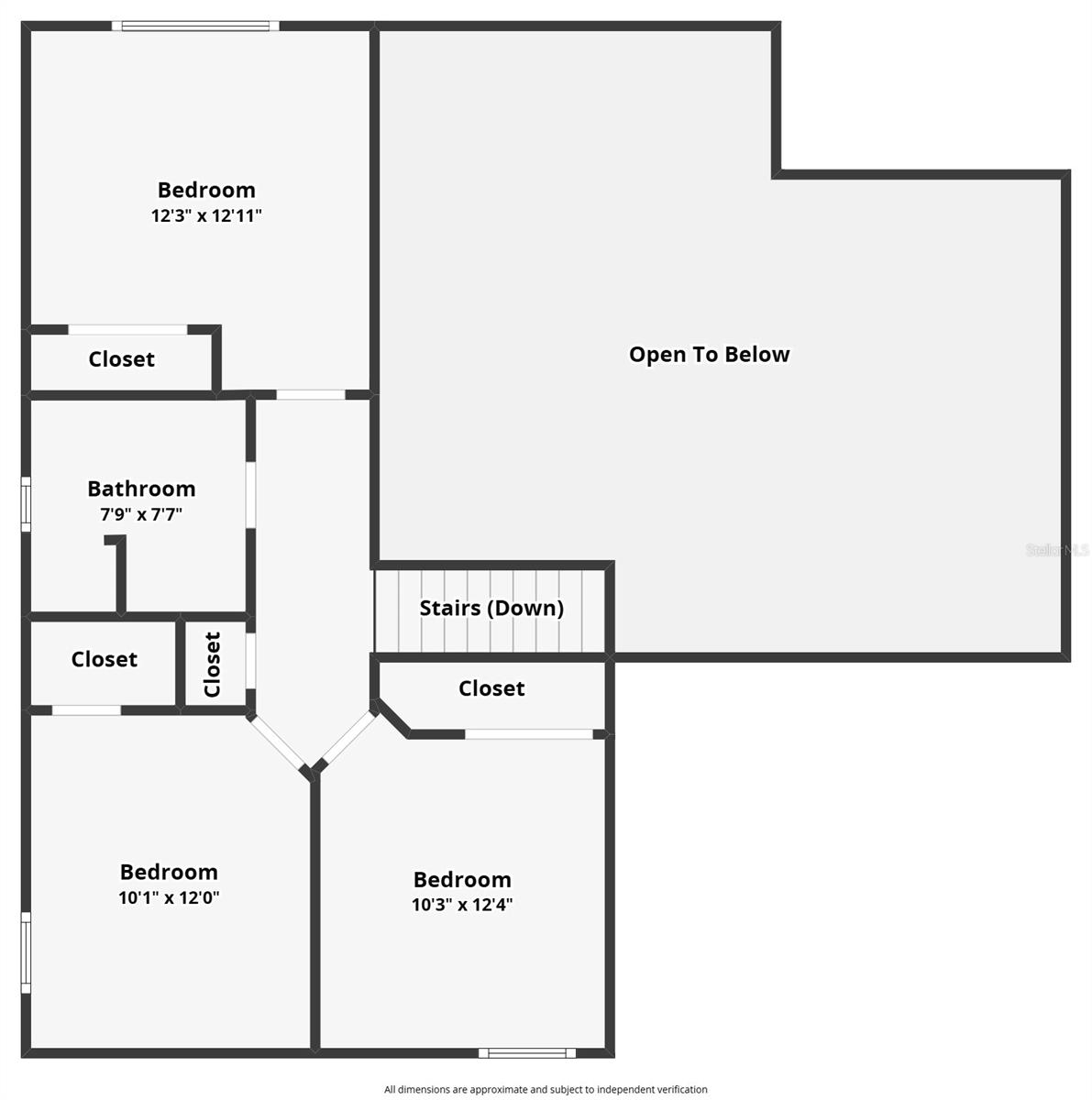
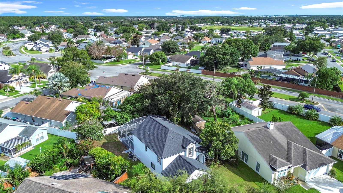
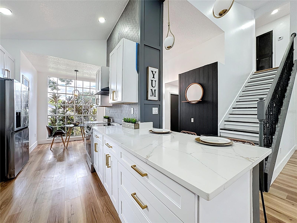
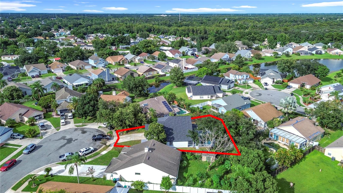
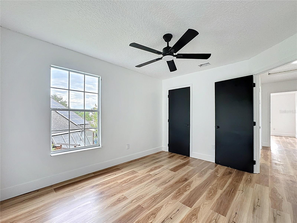
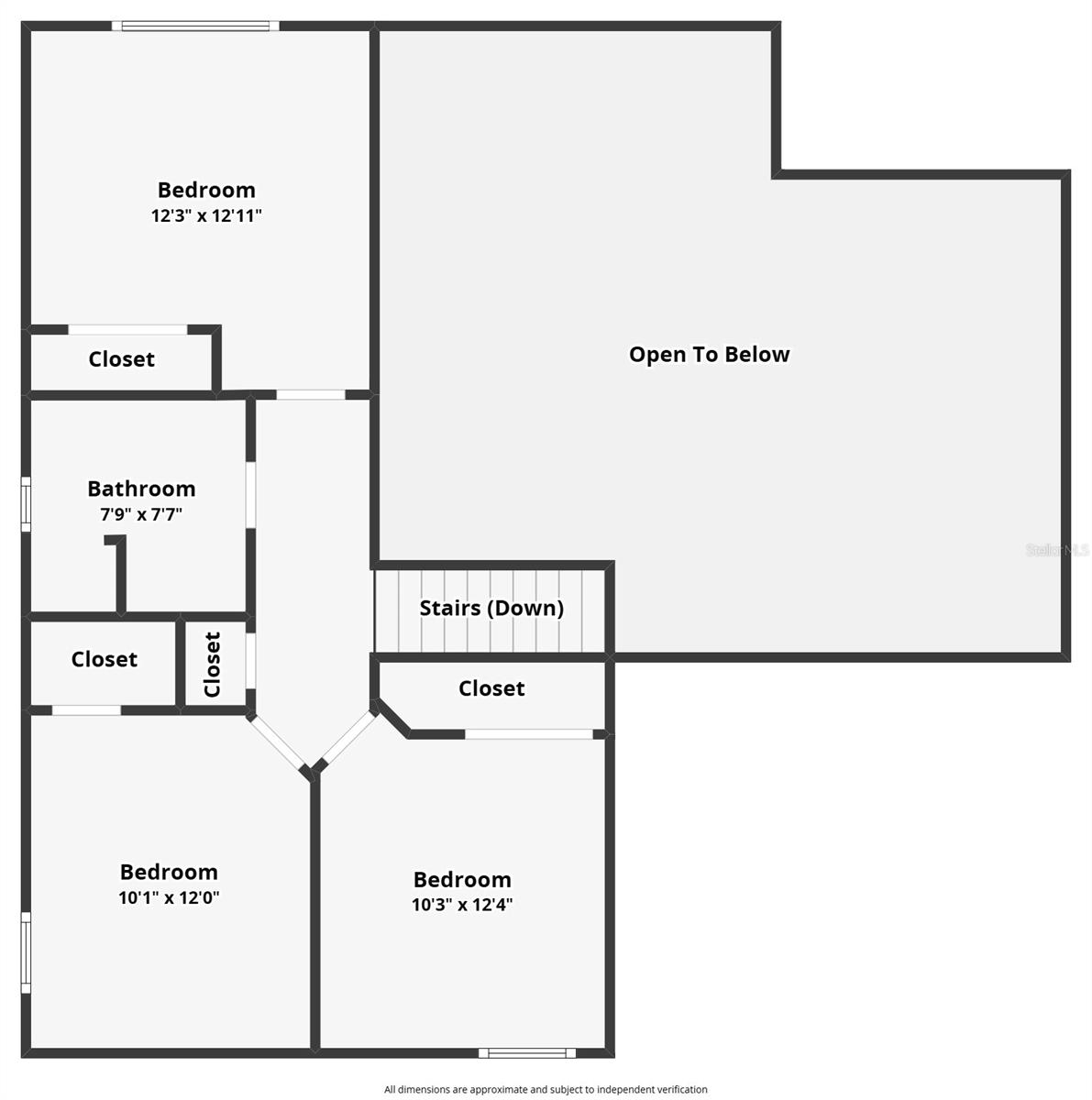
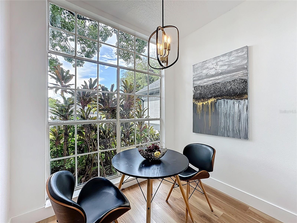
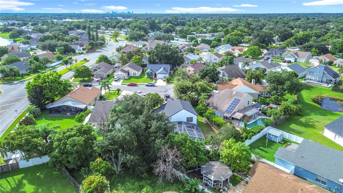
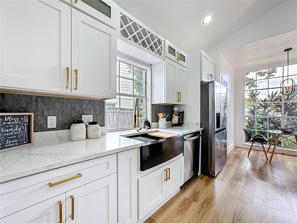
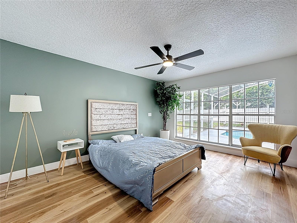
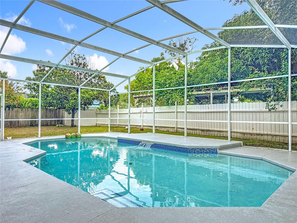
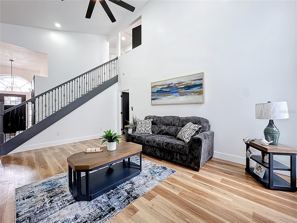
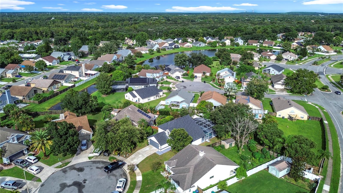
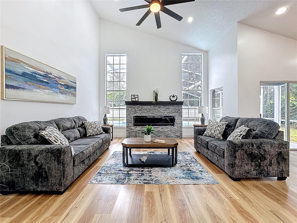
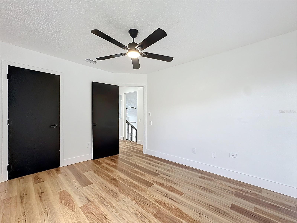
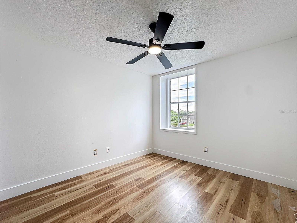
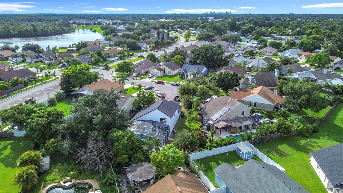
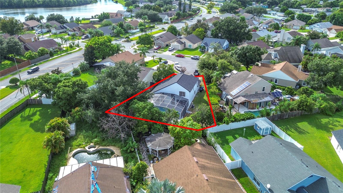
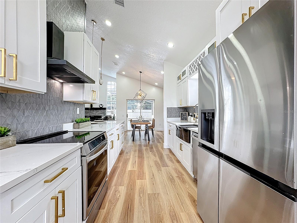
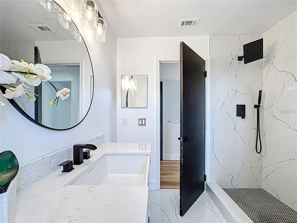
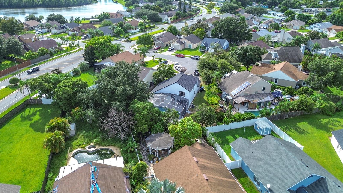
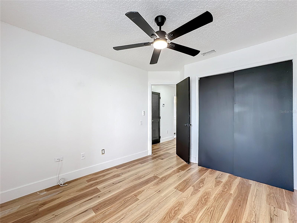
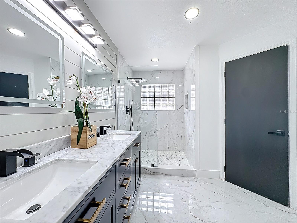
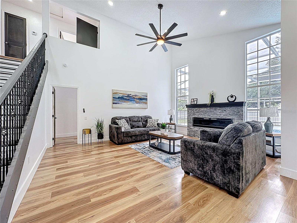
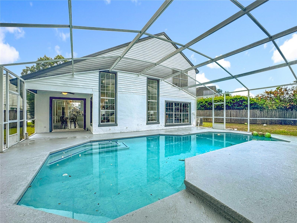
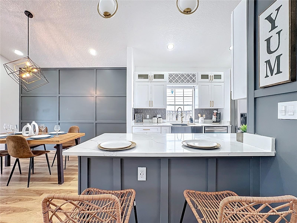
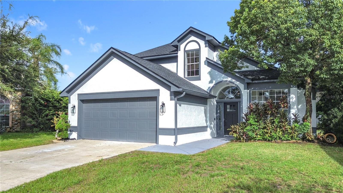
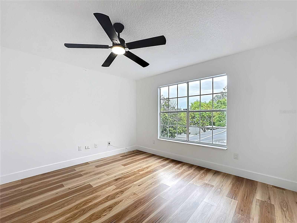
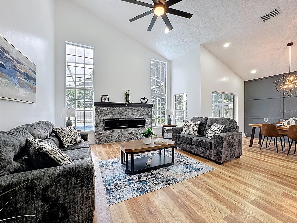
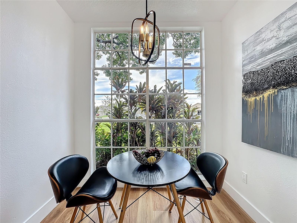
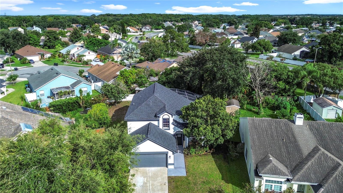
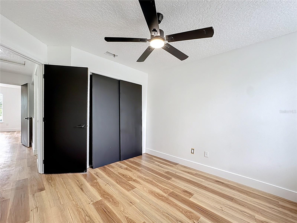
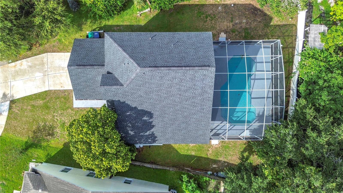
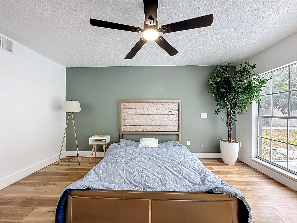
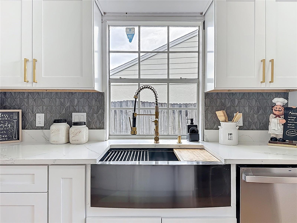
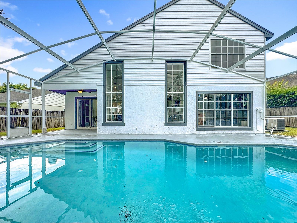
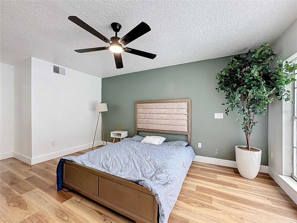
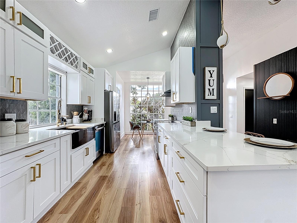
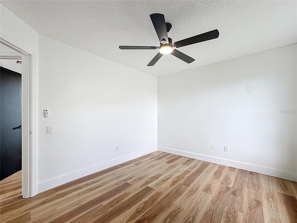
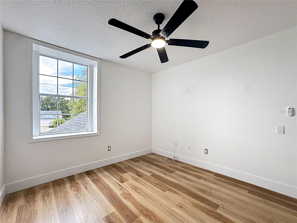
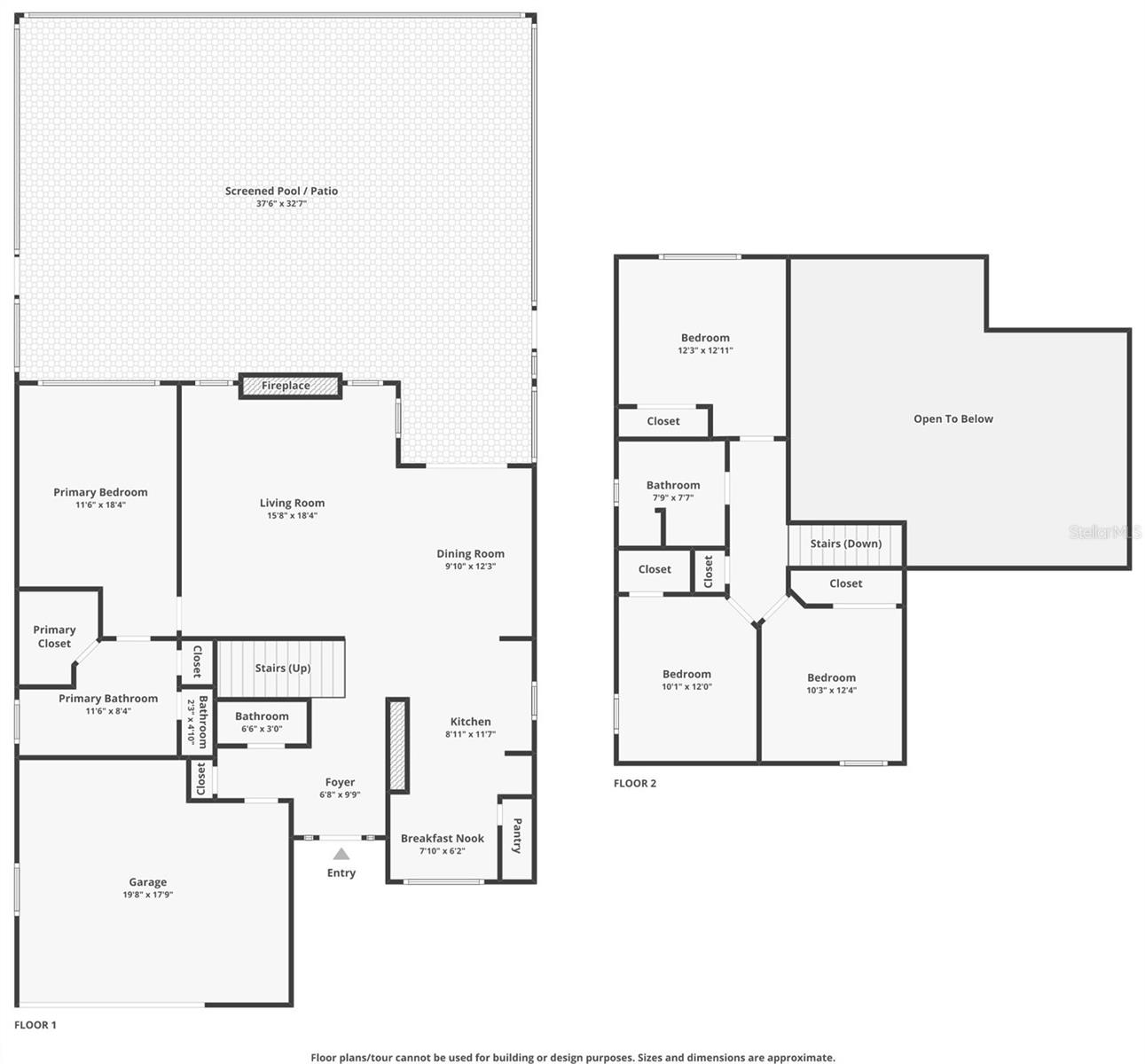
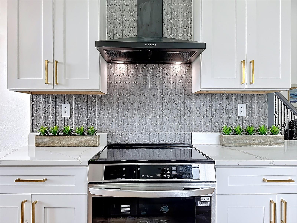
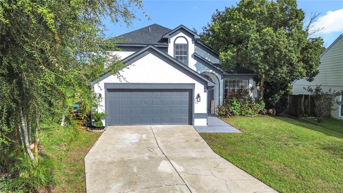
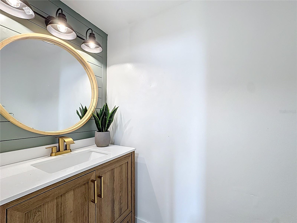
Active
4713 FORT KNOX CT
$484,900
Features:
Property Details
Remarks
This stunning home is move-in ready and perfectly located on a quiet cul-de-sac with 1,742 sq. ft. of living space (2,307 sq. ft. total), built in 1993, and a 2-car garage. Major systems provide peace of mind with a newer roof (2021), HVAC (2019), water heater (2022), updated plumbing (2025), and a resurfaced pool (2025) — all in a community with a low HOA of just $22/month ($260/year). Inside, the open living area features a decorative wood accent wall with fireplace and new recessed lighting. The dream kitchen, perfectly located between the dining room and breakfast dinette, boasts 42” cabinets, quartz countertops, backsplash accent wall, stainless steel appliances (refrigerator, dishwasher, range, and ductless range hood), plus a designer sink and faucet. The upscaled bathrooms include glass shower doors, double sinks, and modern finishes, while the primary suite offers a spacious walk-in closet. Natural light flows through updated windows, highlighting luxury waterproof vinyl flooring, new ceiling fans, and stylish fixtures throughout. Step outside to enjoy a screened and resurfaced pool with patio and a spacious backyard, perfect for gatherings. Ideally located close to major highways, restaurants, shopping, and conveniences like the mall, Walmart Supercenter, and Marshalls — this home offers the complete package of comfort, upgrades, and lifestyle.
Financial Considerations
Price:
$484,900
HOA Fee:
22
Tax Amount:
$2091
Price per SqFt:
$278.36
Tax Legal Description:
STONEBRIDGE PHASE 1 30/30 LOT 8 BLK G
Exterior Features
Lot Size:
7949
Lot Features:
Cul-De-Sac
Waterfront:
No
Parking Spaces:
N/A
Parking:
N/A
Roof:
Shingle
Pool:
Yes
Pool Features:
In Ground
Interior Features
Bedrooms:
4
Bathrooms:
3
Heating:
Central
Cooling:
Central Air
Appliances:
Dishwasher, Range, Range Hood, Refrigerator
Furnished:
Yes
Floor:
Luxury Vinyl
Levels:
Two
Additional Features
Property Sub Type:
Single Family Residence
Style:
N/A
Year Built:
1993
Construction Type:
Stucco
Garage Spaces:
Yes
Covered Spaces:
N/A
Direction Faces:
West
Pets Allowed:
Yes
Special Condition:
None
Additional Features:
Sidewalk, Sliding Doors
Additional Features 2:
Buyer and Buyer’s Agent must verify all HOA rules, restrictions, and county regulations directly with Stonebridge Village HOA and Orange County.
Map
- Address4713 FORT KNOX CT
Featured Properties