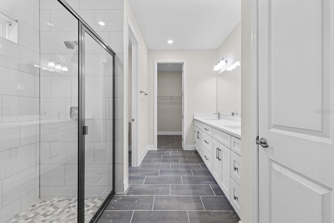
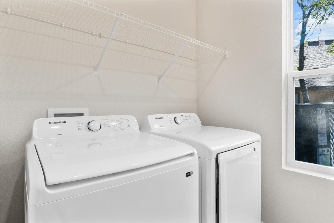
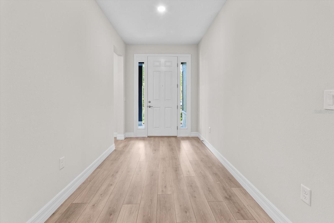
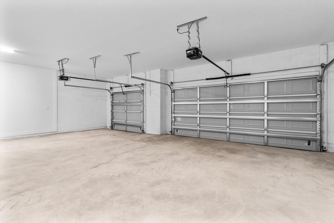
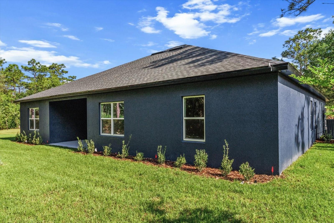
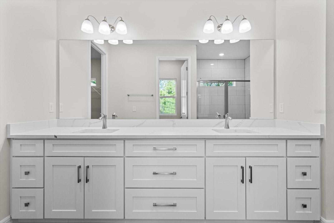
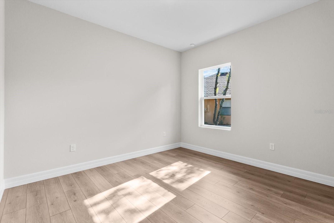
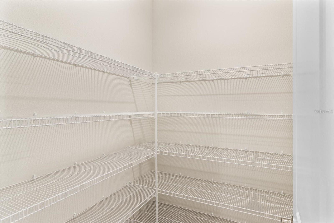
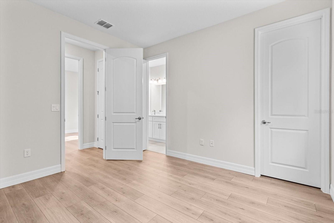
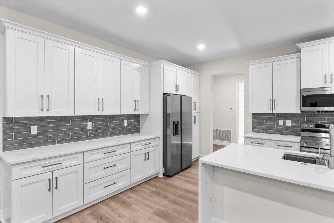
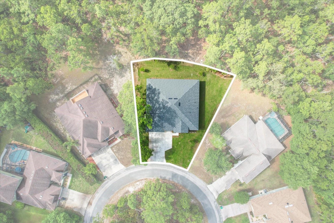
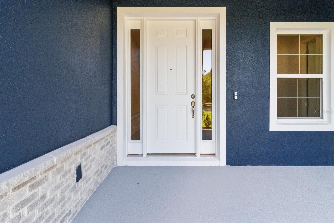
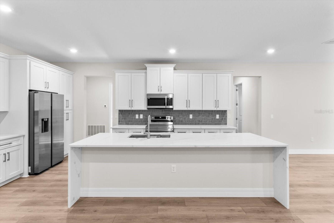
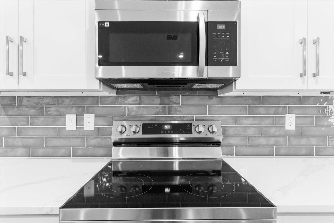
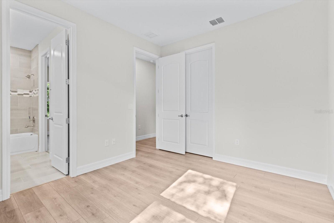
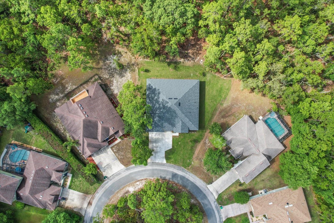
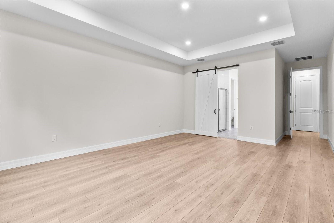
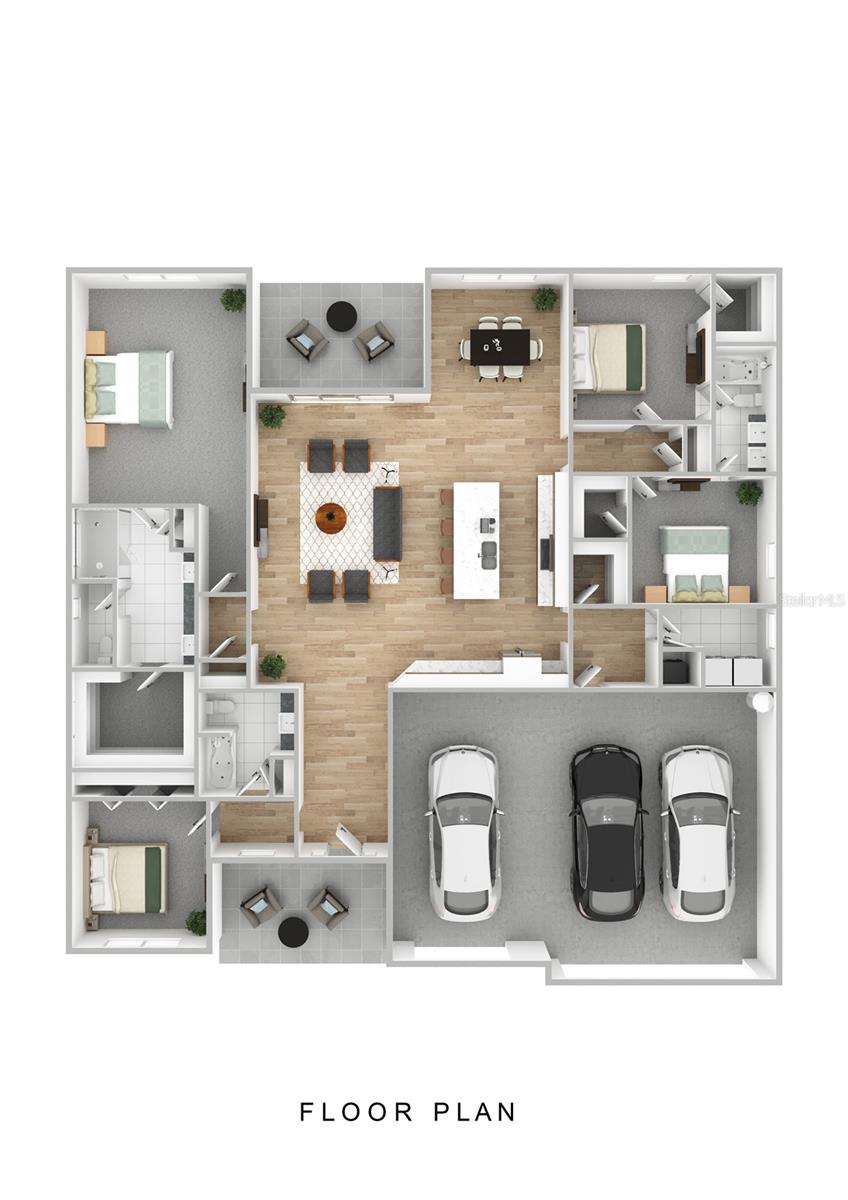
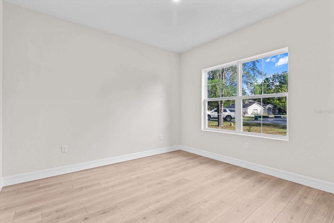
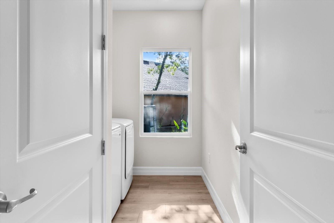
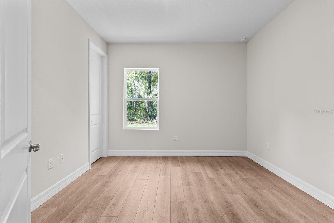
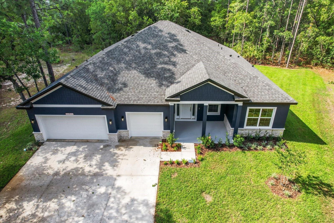
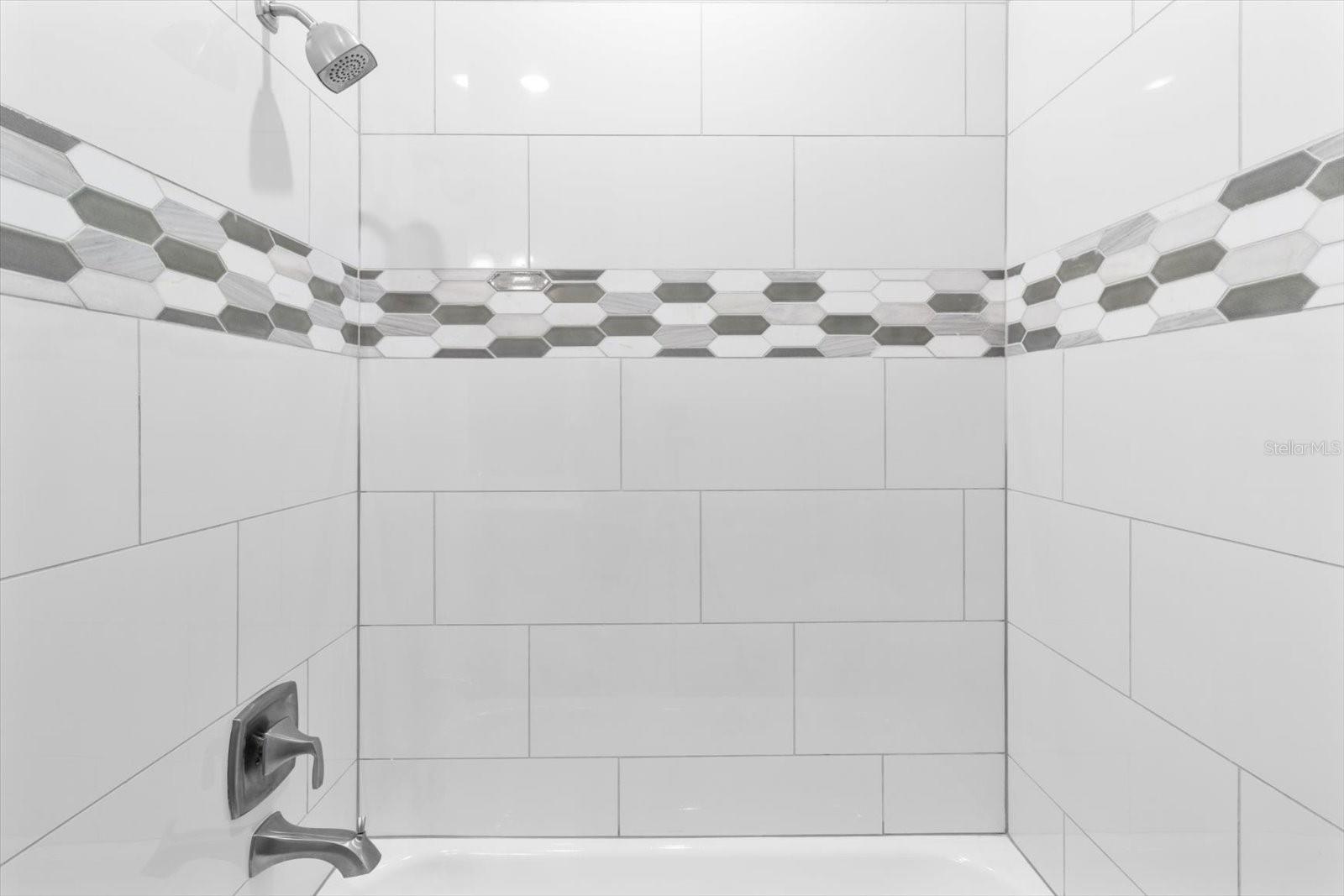
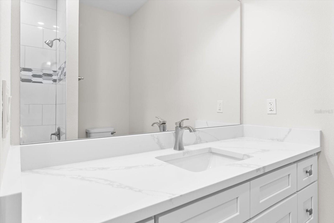
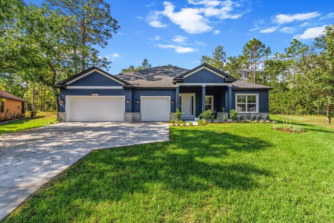
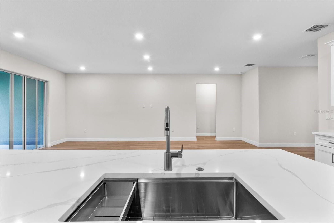
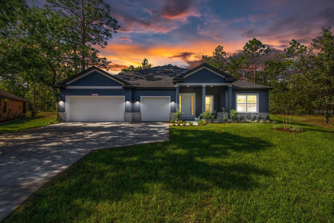
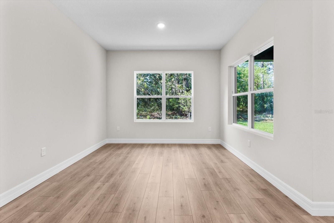
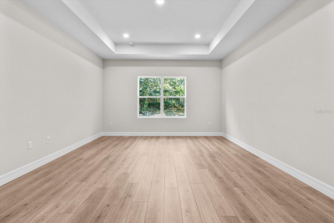
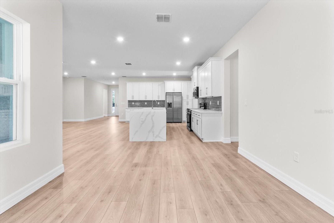
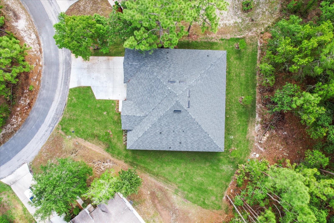
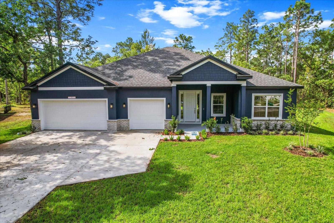
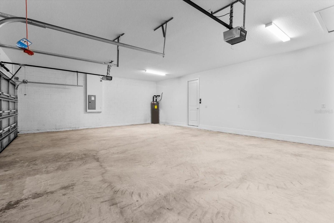
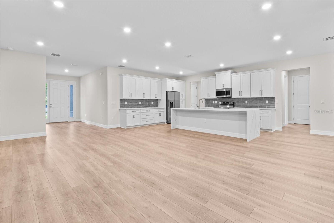
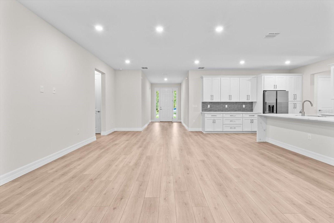
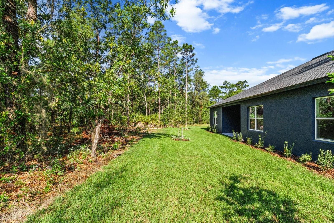
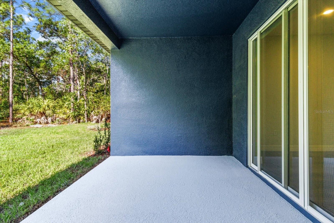
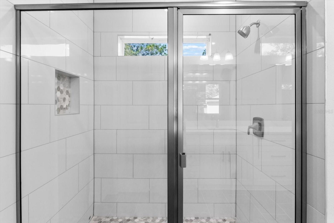
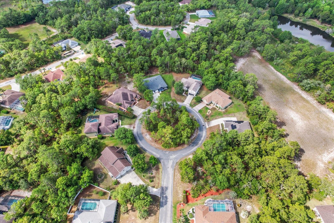
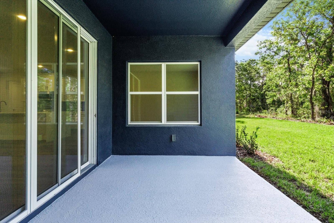
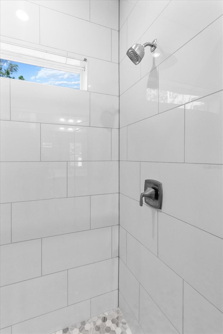
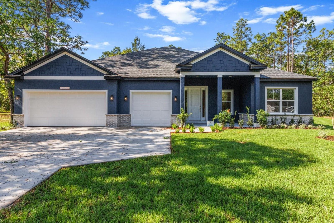
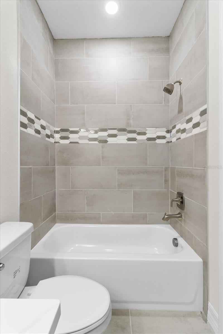
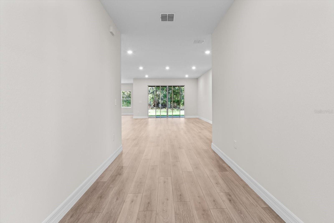
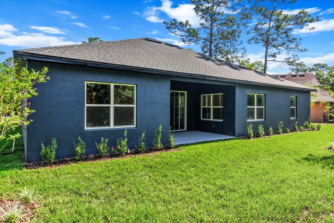
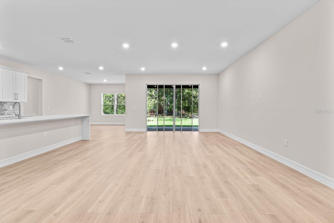
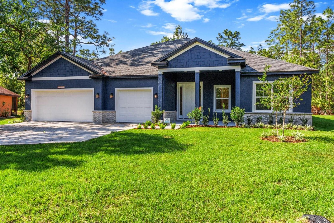
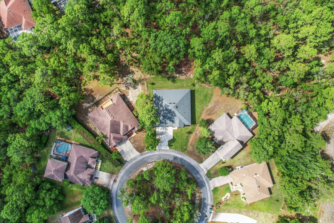
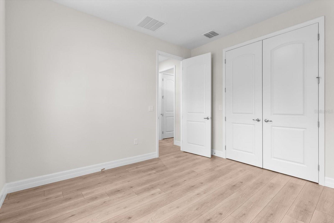
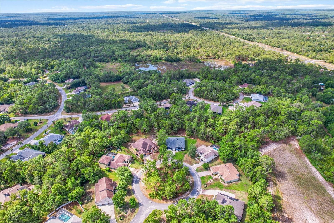
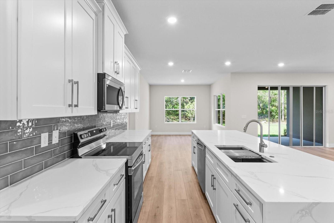
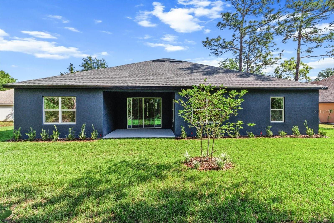
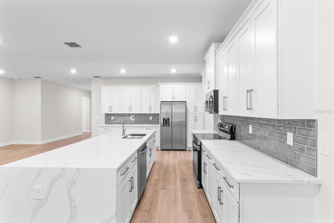
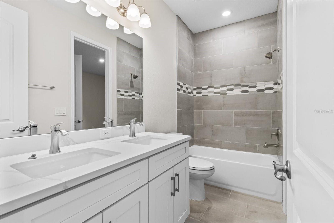
Active
9 STOKESIA CT S
$399,900
Features:
Property Details
Remarks
Absolutely stunning new construction featuring 4-bedrooms 3-bathrooms and 3 car garage situated in the picturesque Community of Sugarmill Woods Oaks Village! Stand out features include gorgeous Calacatta White Quartz countertops, floor to ceiling UPGRADED designer tile in all the bathrooms, Samsung stainless steel kitchen appliance suite including washer and dryer, 9'4'' ceilings, 8' doors throughout the entire home, Mohawk Revwood flooring throughout the entire home (NO CARPET), and so much more. From the moment you arrive you will notice the large driveway with ample parking and tasteful brick accents. Once inside, you are greeted by the front foyer that opens to the expansive living space with the living room, dining room and kitchen all flowing together in perfect harmony. The kitchen features 42'' upper cabinets, Utility workspace sink, walk-in pantry, and oversized entertaining island with Quartz waterfall that is sure to be the statement piece of the home. The Owner's suite showcases tray ceiling, dual sink vanity, oversized walk-in closet, and fully tiled designer shower with glass enclosure. Guest bedrooms are all very well sized with 2 bedrooms sharing a jack and jill bathroom with dual sink vanity and tub/shower combo. Indoor utility room with plenty of natural light will make laundry your favorite chore. The covered lanai is perfect for enjoying the Florida weather and relax with family and friends. Extra peace of mind knowing the home is backed by Builder home warranty program. Don't forget about our Builder Incentives and preferred lender programs including closing cost assistance and Interest Rate Buy-Down. Don’t wait call today for your private showing!
Financial Considerations
Price:
$399,900
HOA Fee:
155
Tax Amount:
$360.15
Price per SqFt:
$161.38
Tax Legal Description:
SUGARMILL WOODS OAK VLG PB 10 PG 10 LOT 39 BLK 207
Exterior Features
Lot Size:
12000
Lot Features:
Greenbelt, Landscaped, Level, Near Golf Course, Paved
Waterfront:
No
Parking Spaces:
N/A
Parking:
Driveway, Garage Door Opener, Oversized
Roof:
Shingle
Pool:
No
Pool Features:
N/A
Interior Features
Bedrooms:
4
Bathrooms:
3
Heating:
Central, Electric
Cooling:
Central Air
Appliances:
Dishwasher, Disposal, Dryer, Electric Water Heater, Microwave, Range, Refrigerator, Washer
Furnished:
No
Floor:
Ceramic Tile, Laminate
Levels:
One
Additional Features
Property Sub Type:
Single Family Residence
Style:
N/A
Year Built:
2025
Construction Type:
Block, Stone, Stucco
Garage Spaces:
Yes
Covered Spaces:
N/A
Direction Faces:
North
Pets Allowed:
No
Special Condition:
None
Additional Features:
Lighting, Sliding Doors, Sprinkler Metered
Additional Features 2:
Please confirm all lease restrictions with HOA bylaws and Citrus County.
Map
- Address9 STOKESIA CT S
Featured Properties