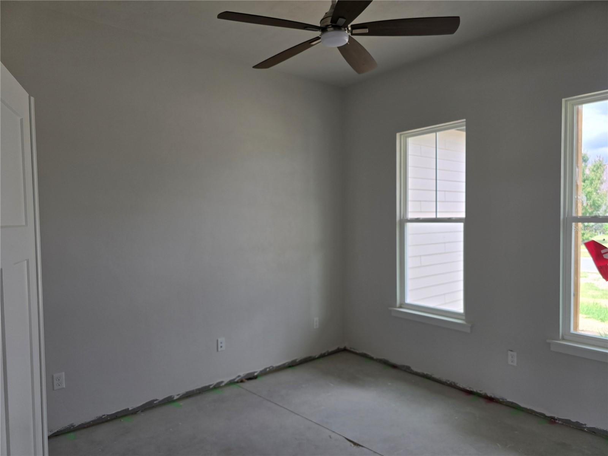
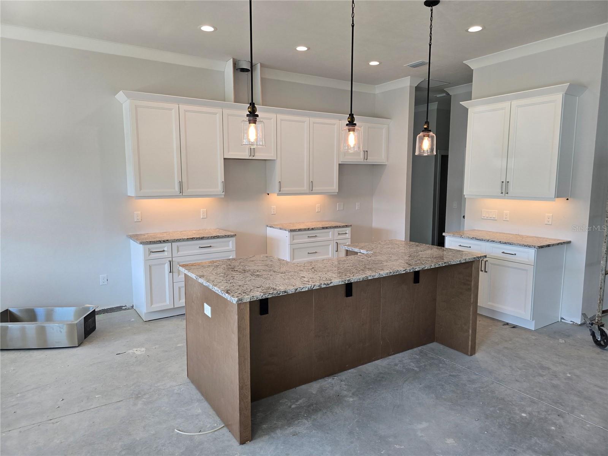
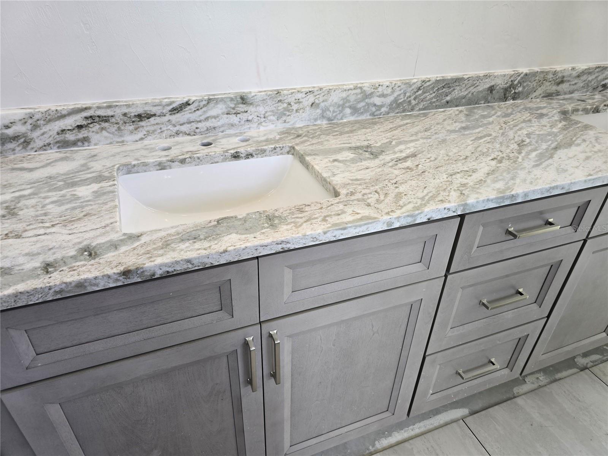
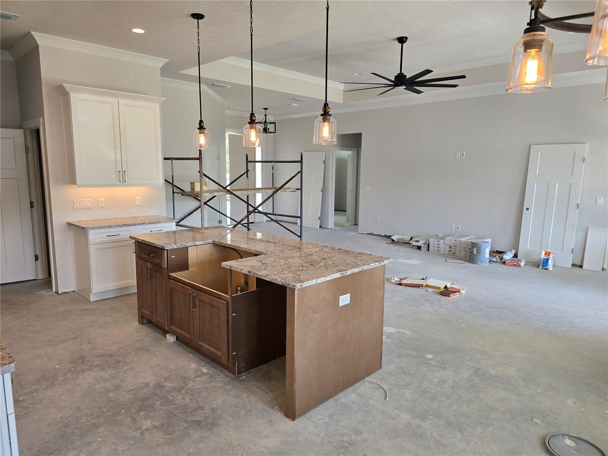
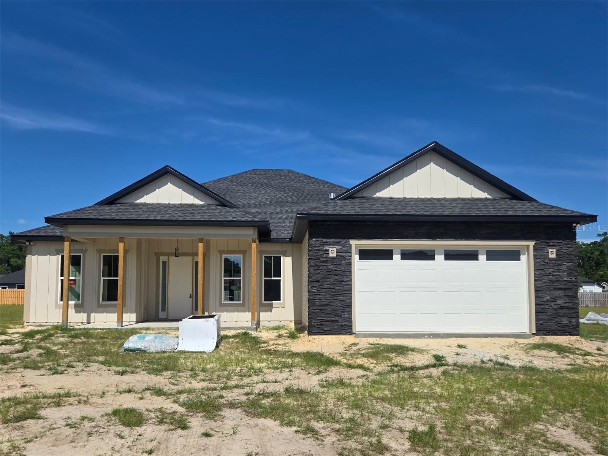
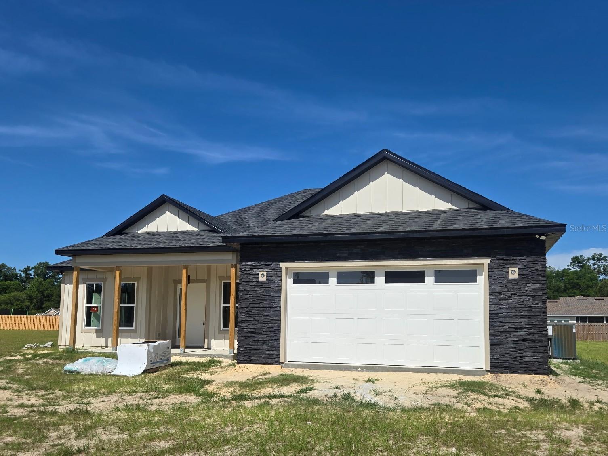

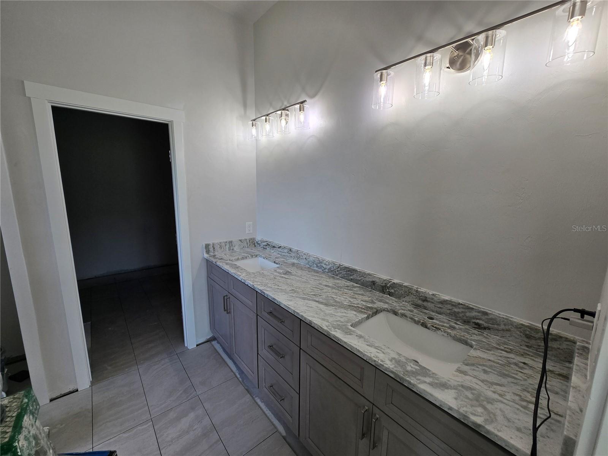
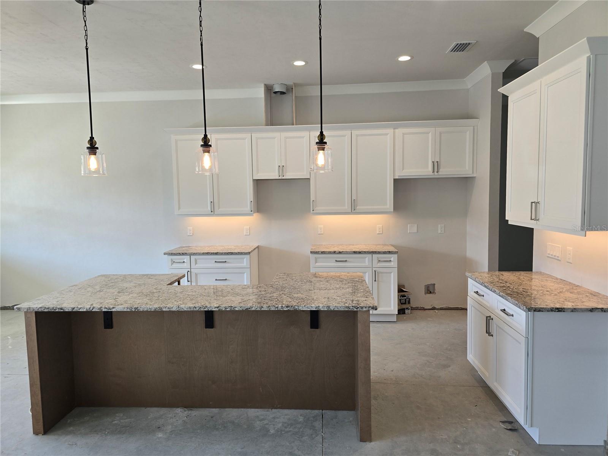
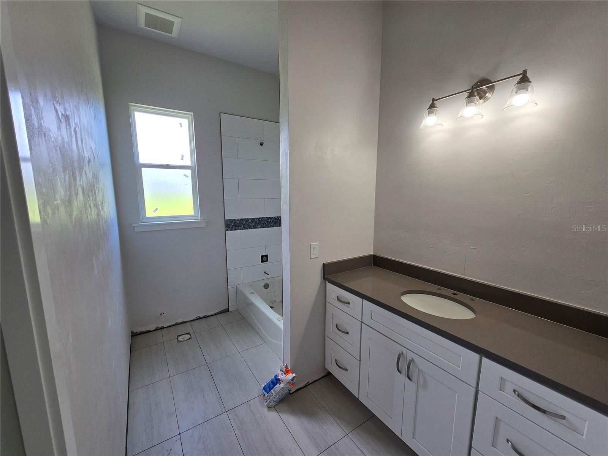
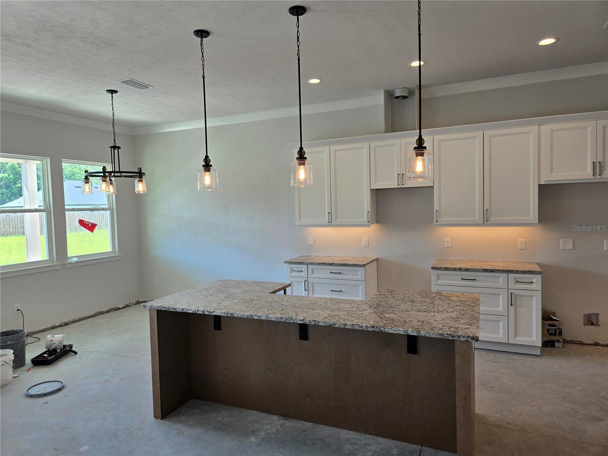


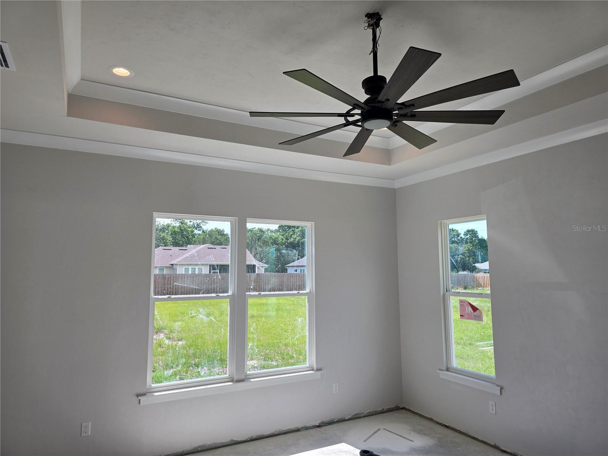
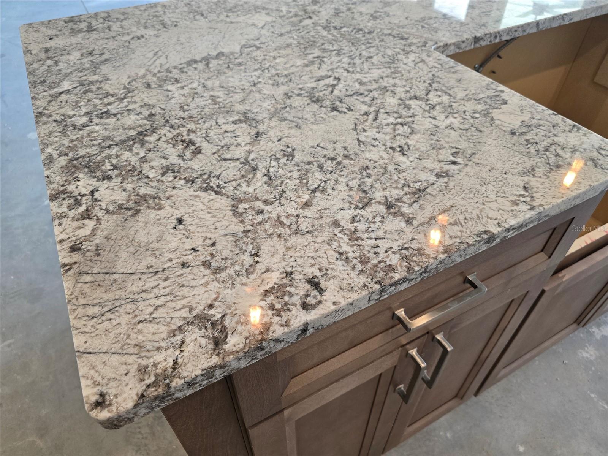
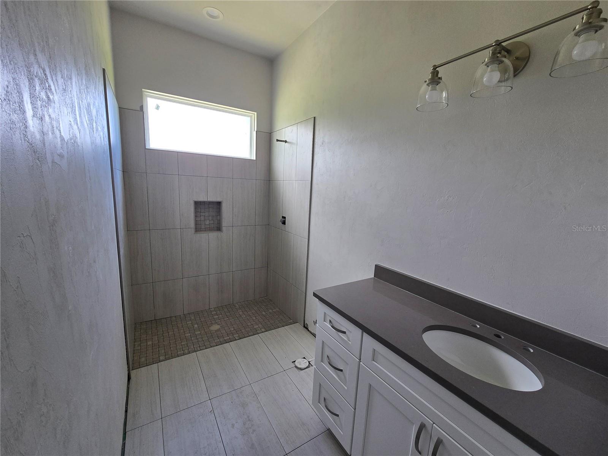
Active
16354 NW 204TH ST
$534,900
Features:
Property Details
Remarks
Under Construction. Welcome to this fabulous new construction home located in the Weston Oaks community. Spanning approximately 2,265 sq ft, this thoughtfully designed residence offers a functional 3-way split floor plan with 4 spacious bedrooms, 3 full bathrooms, a versatile den, and a wide-open layout connecting the living room, dining area, and gourmet kitchen—perfect for both everyday living and entertaining. Soaring 10-foot ceilings, extensive crown molding, and elegant step ceilings in the living room and primary suite enhance the home’s upscale feel. The kitchen features a large center island, soft-close wood cabinetry, granite countertops, stylish backsplash, stainless steel appliances, and a generous walk-in pantry. High-end finishes continue throughout, with luxury vinyl plank flooring throughout the areas and tile in all bathrooms and the laundry room. Additional highlights include a 2-car garage, energy-efficient Low-E double-pane vinyl windows, and TechShield radiant barrier roofing for improved insulation. Ideally located just minutes from charming downtown High Springs (3 miles) and Alachua’s shopping and dining (5 miles), and only 4 miles from I-75 entrance for easy access to Gainesville. Estimated completion June 30. Owner is licensed sales associate.
Financial Considerations
Price:
$534,900
HOA Fee:
365
Tax Amount:
$1356
Price per SqFt:
$236.16
Tax Legal Description:
WESTON OAKS PB 27 PG 11 LOT 53 TOGETHER WITH MINERAL RIGHTS OR 2885/284
Exterior Features
Lot Size:
16117
Lot Features:
Landscaped, Paved
Waterfront:
No
Parking Spaces:
N/A
Parking:
Garage Door Opener, Other
Roof:
Shingle
Pool:
No
Pool Features:
N/A
Interior Features
Bedrooms:
4
Bathrooms:
3
Heating:
Central, Natural Gas
Cooling:
Central Air
Appliances:
Dishwasher, Disposal, Gas Water Heater, Microwave, Range, Tankless Water Heater
Furnished:
No
Floor:
Carpet, Tile, Vinyl
Levels:
One
Additional Features
Property Sub Type:
Single Family Residence
Style:
N/A
Year Built:
2021
Construction Type:
Cement Siding, Concrete, HardiPlank Type, Frame
Garage Spaces:
Yes
Covered Spaces:
N/A
Direction Faces:
East
Pets Allowed:
Yes
Special Condition:
None
Additional Features:
French Doors, Private Mailbox
Additional Features 2:
All lease restrictions to be verified by Buyer with Management.
Map
- Address16354 NW 204TH ST
Featured Properties