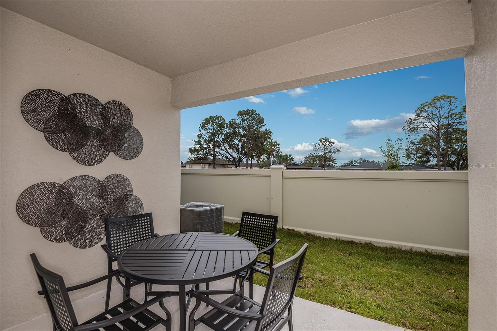
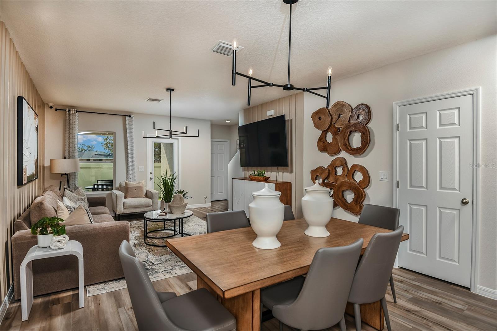
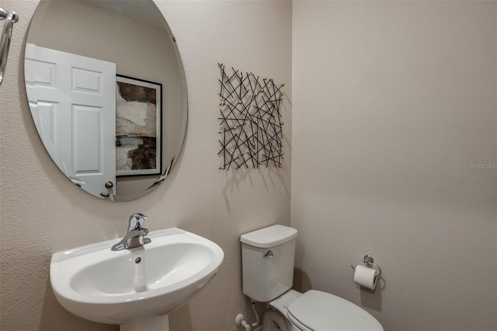
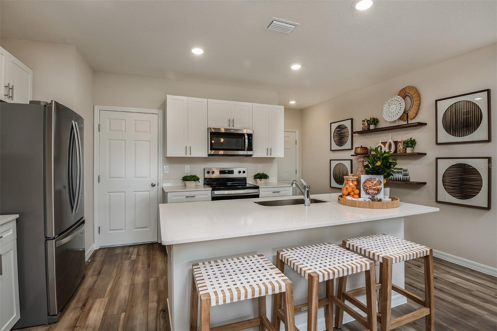
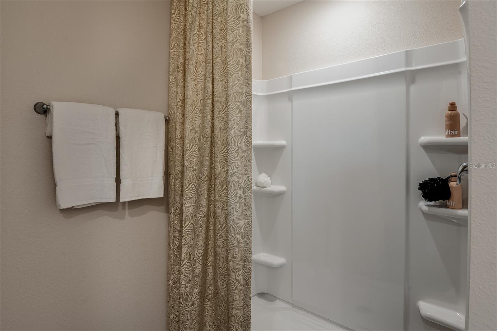
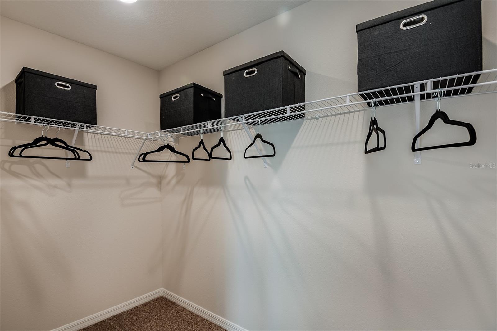
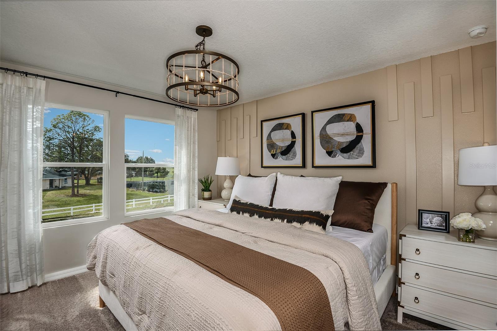
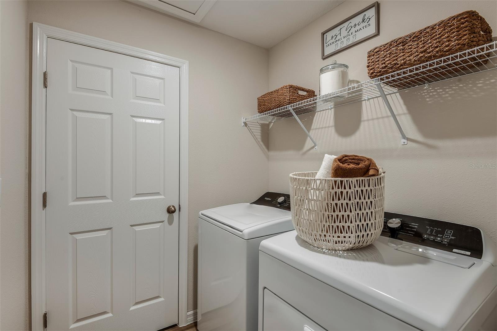
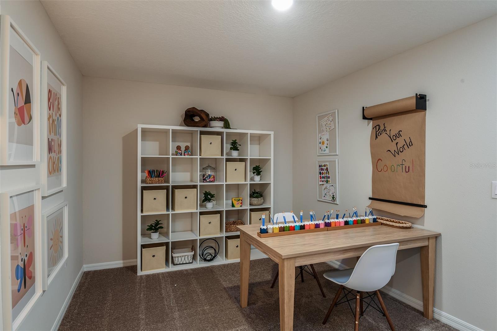
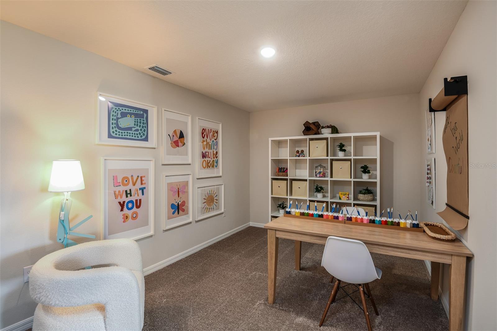
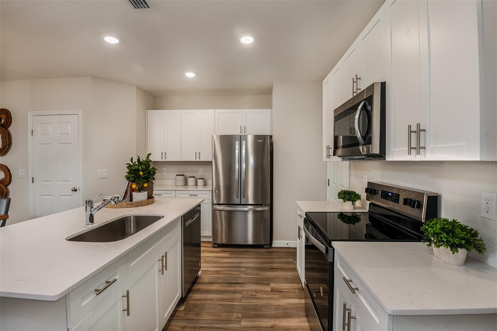
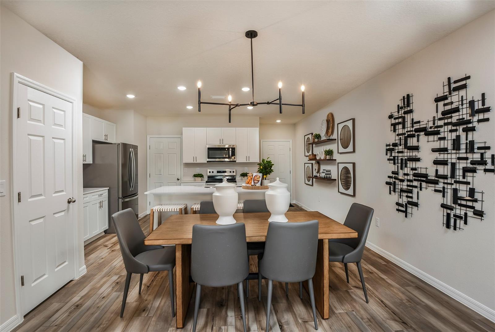
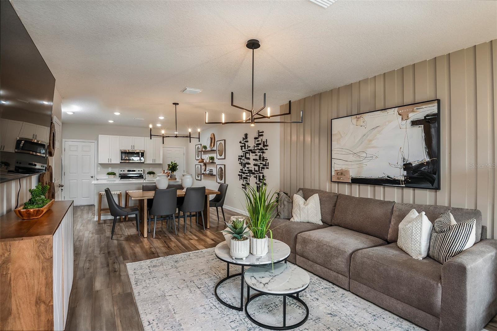
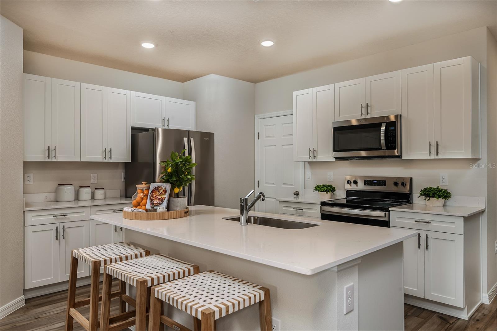
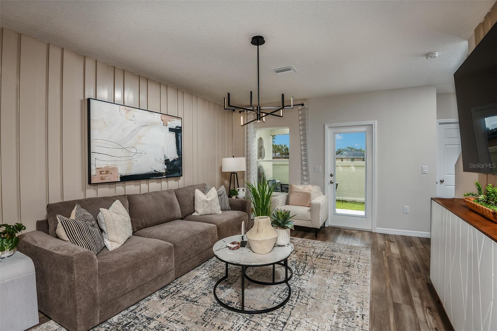
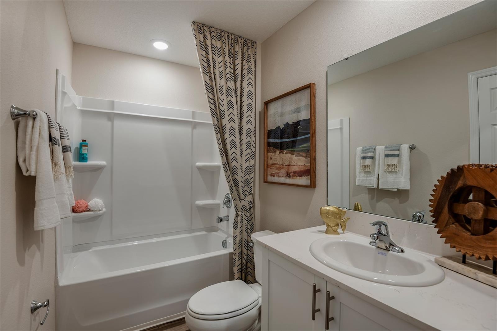
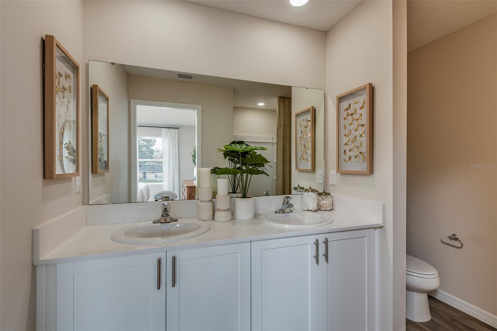
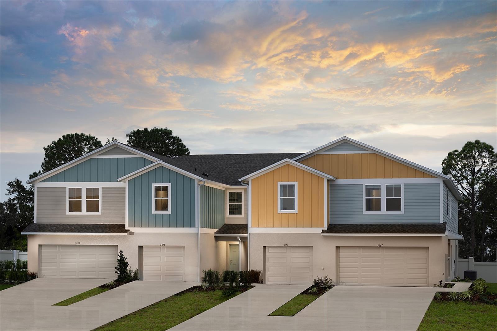
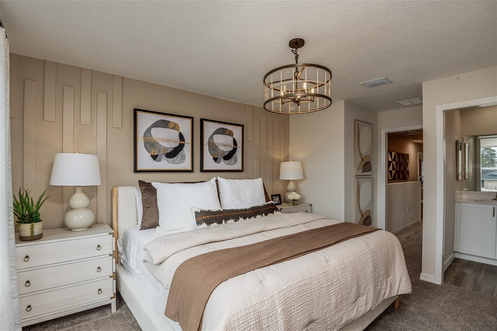
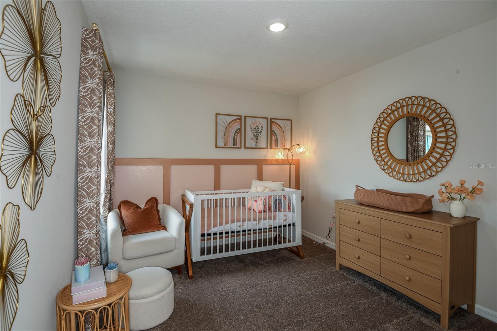
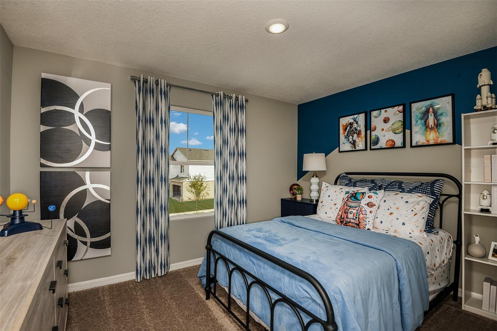
Active
3819 KING HILL DR
$289,999
Features:
Property Details
Remarks
The Cartagena is a beautifully designed two-story townhome that blends modern living with comfort. This spacious residence features three well-appointed bedrooms and 2.5 bathrooms, providing ample room for families or guests. The first floor is centered around an open-concept layout that seamlessly connects the kitchen, dining room, and living room, perfect for entertaining or cozy nights in. Upstairs, a versatile loft area offers additional space for relaxation, work, or play. The Cartagena also includes a one-car garage and a charming lanai, providing an inviting outdoor retreat to enjoy the fresh air. Welcome to Grove at Crosswinds, your serene escape in the heart of Haines City, FL! Tucked away off Baker Dairy Road, this charming community offers a peaceful retreat just 10 minutes from the shopping and entertainment of Posner Park and the beauty of Lake Eva Community Park. Ideally positioned between Lakeland and Orlando, Grove at Crosswinds lets you enjoy the best of both worlds—tranquil living with modern conveniences just a heartbeat away. Images shown are for illustrative purposes only and may differ from actual home. Completion date subject to change.
Financial Considerations
Price:
$289,999
HOA Fee:
481.37
Tax Amount:
$2808.16
Price per SqFt:
$168.6
Tax Legal Description:
CONGDON TOWNHOMES PHASES 1 AND 2 PB 203 PGS 30-34 BLK 10 LOT 4
Exterior Features
Lot Size:
1710
Lot Features:
N/A
Waterfront:
No
Parking Spaces:
N/A
Parking:
N/A
Roof:
Shingle
Pool:
No
Pool Features:
N/A
Interior Features
Bedrooms:
3
Bathrooms:
3
Heating:
Central
Cooling:
Central Air
Appliances:
Dishwasher, Disposal, Dryer, Microwave, Range, Refrigerator, Washer
Furnished:
No
Floor:
Carpet, Luxury Vinyl
Levels:
Two
Additional Features
Property Sub Type:
Townhouse
Style:
N/A
Year Built:
2025
Construction Type:
Block, Stucco
Garage Spaces:
Yes
Covered Spaces:
N/A
Direction Faces:
East
Pets Allowed:
Yes
Special Condition:
None
Additional Features:
Sidewalk
Additional Features 2:
See HOA ByLaws
Map
- Address3819 KING HILL DR
Featured Properties