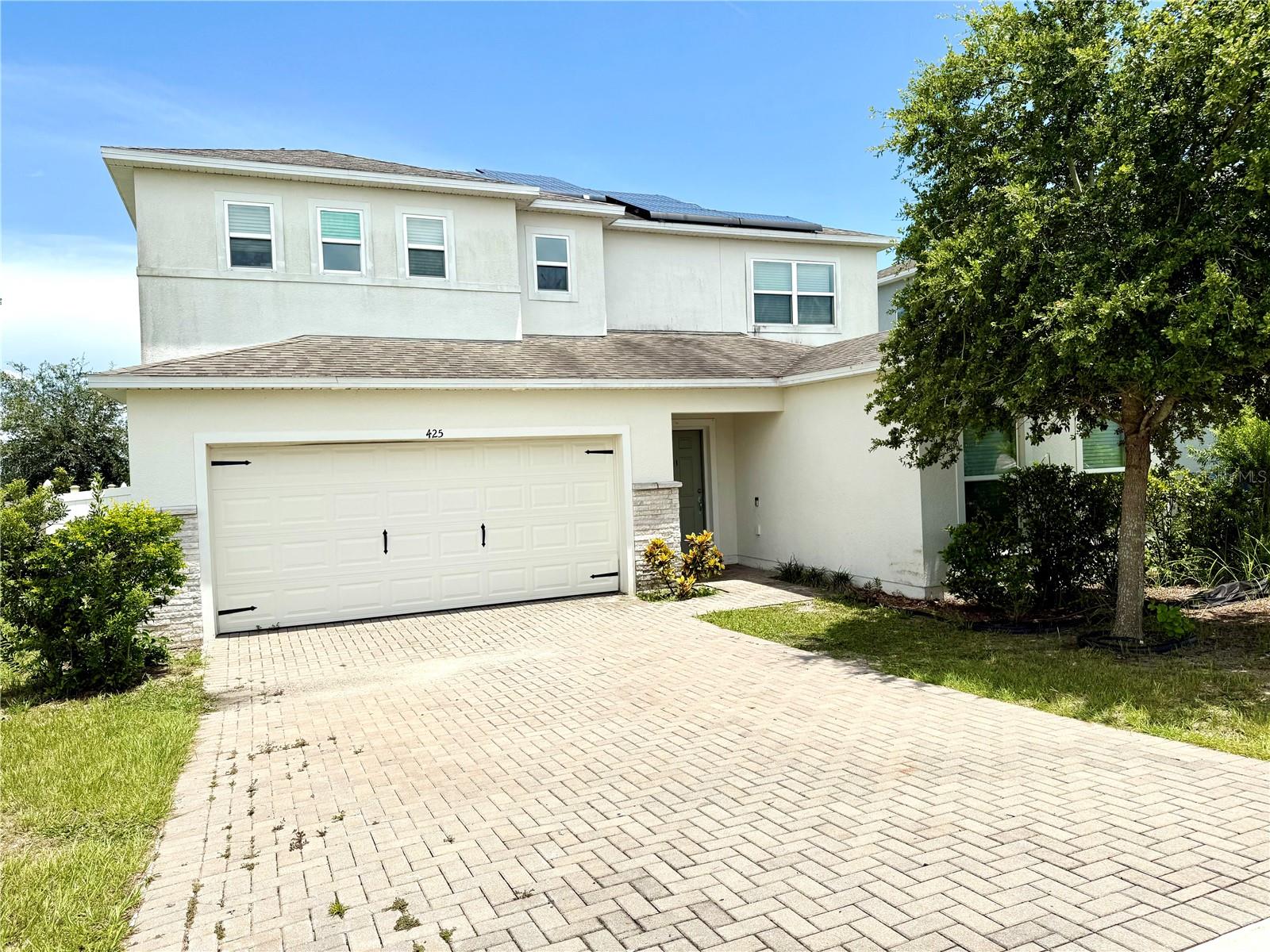
Active
425 KESTREL DR
$375,000
Features:
Property Details
Remarks
Welcome to this spacious 5-bedroom, 4.5-bath home located in the sought-after Eagle Pointe community of Groveland. Built in 2019, this nearly 3,000 sq ft home offers plenty of room for family, guests, and entertaining — and with a little TLC, it’s ready to truly shine! Step inside to an open-concept floor plan filled with natural light. The generous living and dining areas flow into a large kitchen featuring stainless steel appliances, a breakfast nook, and abundant counter space. The first floor also offers a dedicated study/den and a guest bedroom with access to a full bath, perfect for visitors or multigenerational living. Upstairs, you’ll find a versatile loft, four additional bedrooms including the spacious primary suite with spa-like ensuite bath, and a convenient upstairs laundry room. Enjoy outdoor living on the screened rear lanai overlooking a fully fenced backyard, ideal for weekend barbecues or relaxing under the Florida sun. Outdoor enthusiasts will love the direct access to the South Lake Trail, which connects to the West Orange Trail — perfect for walking, biking, and running right from your doorstep! Located just minutes from historic downtown Clermont and Orlando’s top attractions, this home offers both tranquility and connectivity. Don’t miss your chance to make this spacious, well-located home your own. Schedule your private showing today!
Financial Considerations
Price:
$375,000
HOA Fee:
400
Tax Amount:
$319.78
Price per SqFt:
$128.42
Tax Legal Description:
EAGLE POINTE PHASE III PB 70 PG 63-66 LOT 339 ORB 5284 PG 331
Exterior Features
Lot Size:
6130
Lot Features:
N/A
Waterfront:
No
Parking Spaces:
N/A
Parking:
Garage Door Opener
Roof:
Shingle
Pool:
No
Pool Features:
N/A
Interior Features
Bedrooms:
5
Bathrooms:
5
Heating:
Central
Cooling:
Central Air
Appliances:
Dishwasher, Dryer, Microwave, Range, Refrigerator, Washer
Furnished:
No
Floor:
Carpet, Ceramic Tile
Levels:
Two
Additional Features
Property Sub Type:
Single Family Residence
Style:
N/A
Year Built:
2019
Construction Type:
Block, Stucco
Garage Spaces:
Yes
Covered Spaces:
N/A
Direction Faces:
West
Pets Allowed:
No
Special Condition:
None
Additional Features:
Sliding Doors
Additional Features 2:
Buyers Agent/Buyer to contact HOA for lease restrictions.
Map
- Address425 KESTREL DR
Featured Properties