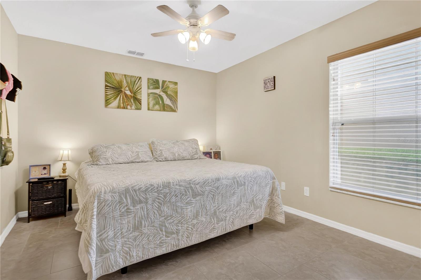
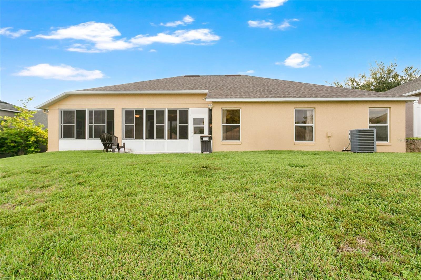
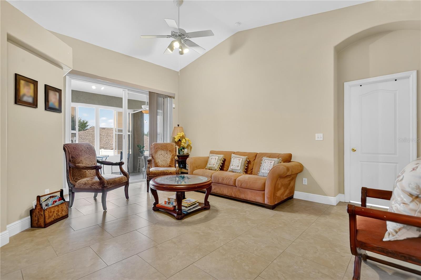
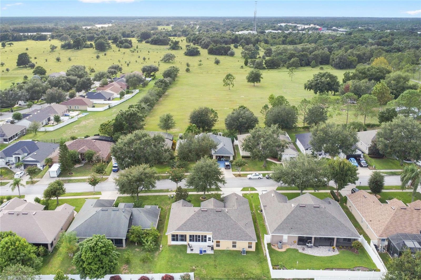
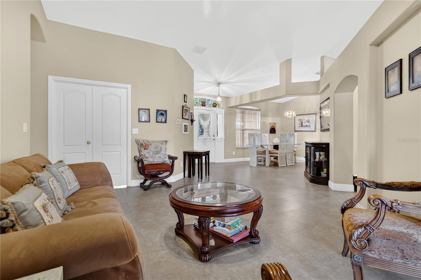
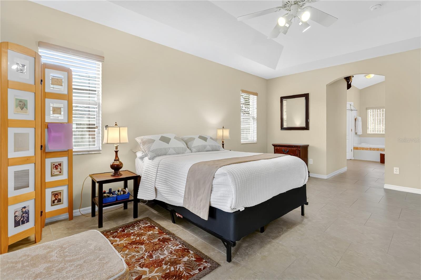
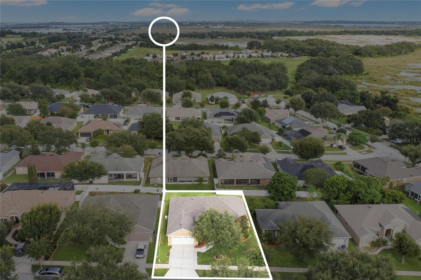
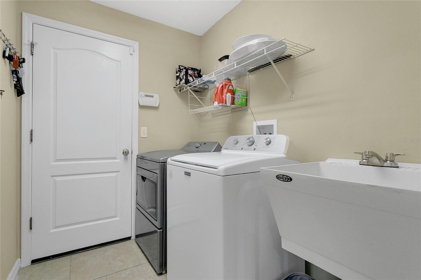
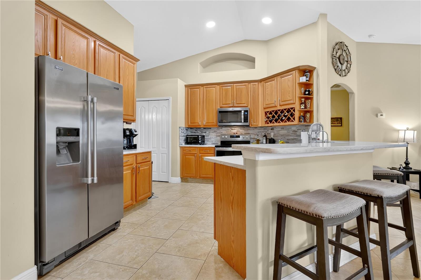
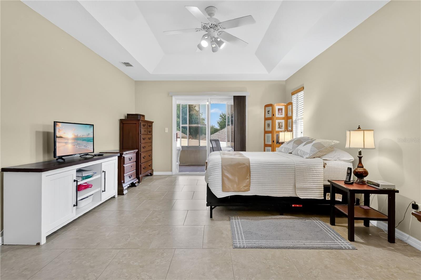
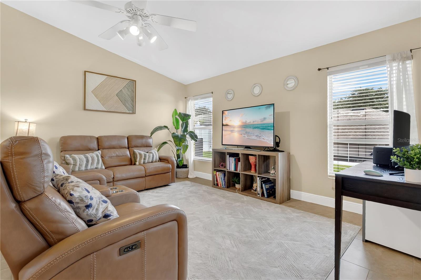
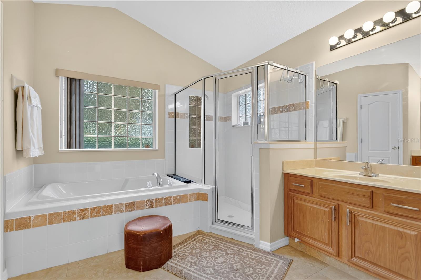
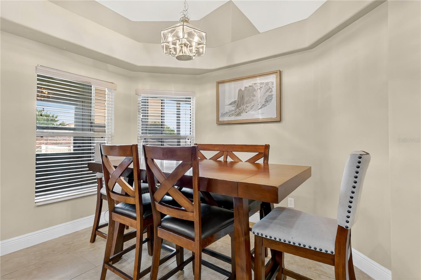
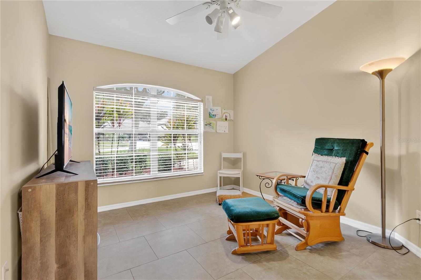
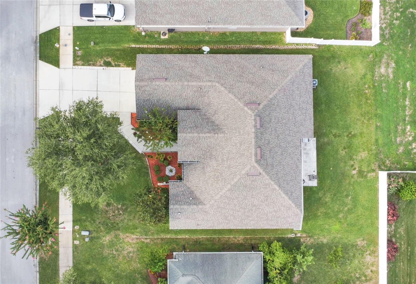
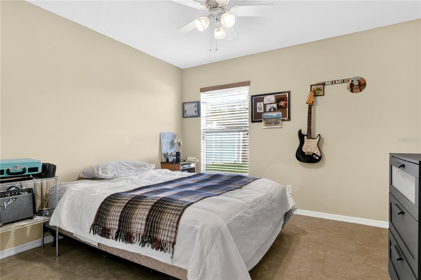
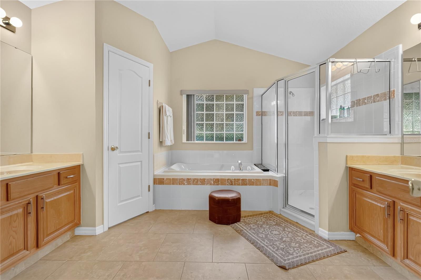
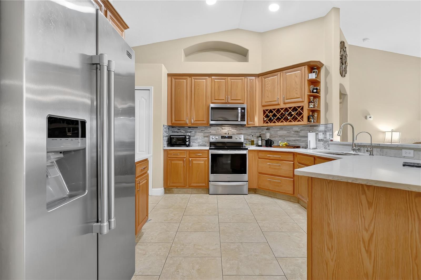
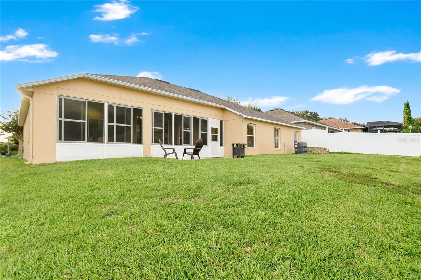
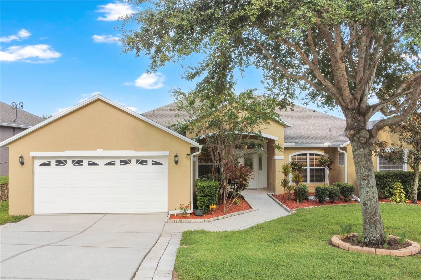
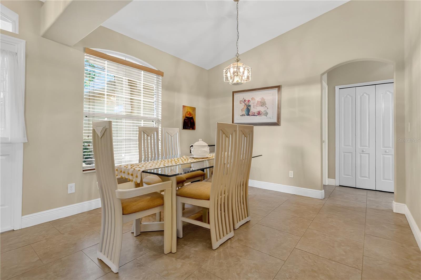
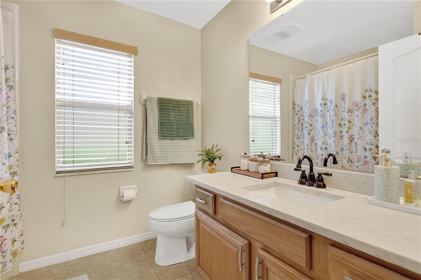
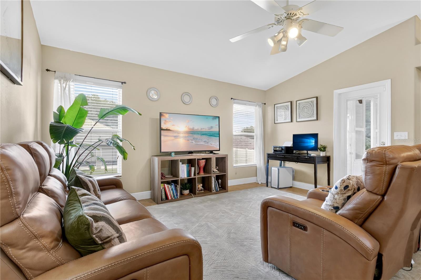
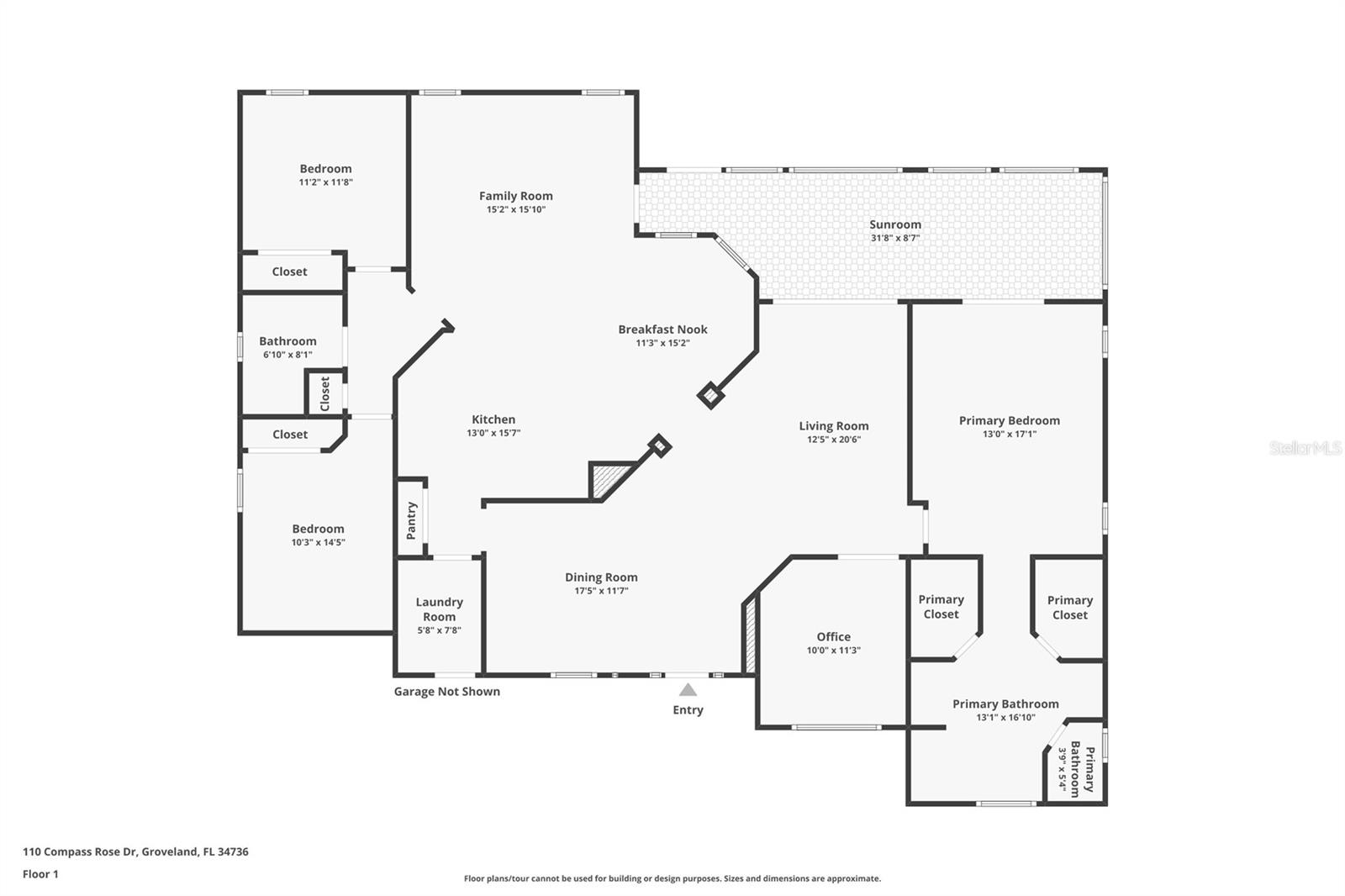
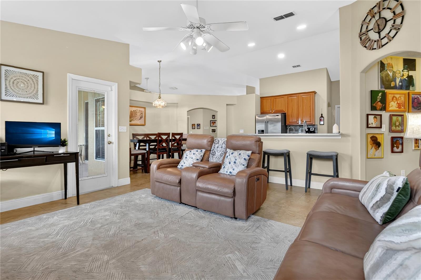
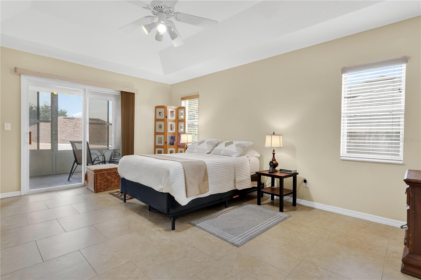
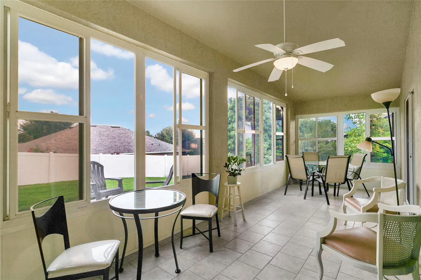
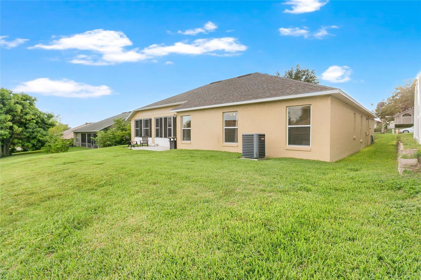
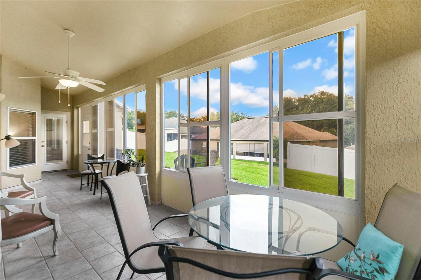
Active
110 COMPASS ROSE DR
$400,000
Features:
Property Details
Remarks
Welcome home to this immaculately maintained 3 bedroom, 2 bath home with office/den in the Westwood community! You’ll immediately fall in love with this home’s charming curb appeal and spacious floor plan. Stepping through the front door with beautiful glass panels, you’ll find a formal dining room and formal living room. The family room provides even more space for gathering and entertaining. The kitchen comes fully equipped for chefs with newer countertops and a backsplash (2022), updated stainless steel appliances (2018), a breakfast bar, and ample storage for all of your gadgets. A breakfast nook conveniently sits just off the kitchen. Retreat after a long day to the primary suite, which offers a spacious bedroom with a private slider out to the enclosed patio and an en suite bath with dual vanities, a garden tub, and a separate walk-in shower. The split floor plan features two additional bedrooms and a full bath with an updated vanity (2022) on the opposite side of the home, perfect for family and guests. The enclosed florida room is the perfect place to enjoy a barbecue or some time relaxing outdoors. Enjoy easy maintenance with ceramic tile flooring throughout the whole home and peace of mind with a newer AC unit (2019) and newer roof (2022). This move-in ready home is in a prime location minutes from shopping, dining, schools, and more!
Financial Considerations
Price:
$400,000
HOA Fee:
132.01
Tax Amount:
$1769.98
Price per SqFt:
$189.21
Tax Legal Description:
WESTWOOD PHASE I PB 53 PG 37-39 LOT 115 ORB 3108 PG 789 ORB 6348 PG 1420
Exterior Features
Lot Size:
8223
Lot Features:
N/A
Waterfront:
No
Parking Spaces:
N/A
Parking:
N/A
Roof:
Shingle
Pool:
No
Pool Features:
N/A
Interior Features
Bedrooms:
3
Bathrooms:
2
Heating:
Central, Electric
Cooling:
Central Air
Appliances:
Dishwasher, Disposal, Dryer, Range, Washer
Furnished:
No
Floor:
Ceramic Tile
Levels:
One
Additional Features
Property Sub Type:
Single Family Residence
Style:
N/A
Year Built:
2006
Construction Type:
Block, Stucco
Garage Spaces:
Yes
Covered Spaces:
N/A
Direction Faces:
West
Pets Allowed:
No
Special Condition:
None
Additional Features:
N/A
Additional Features 2:
Verify with HOA
Map
- Address110 COMPASS ROSE DR
Featured Properties