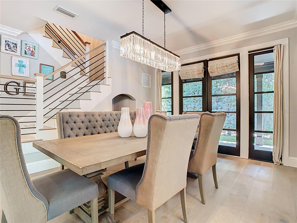
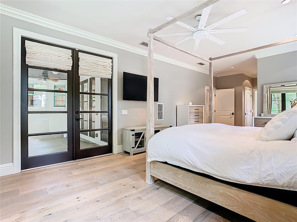
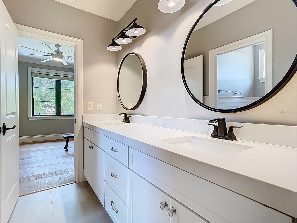
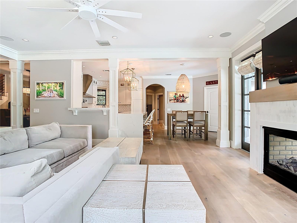
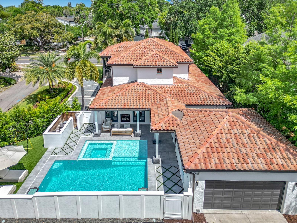
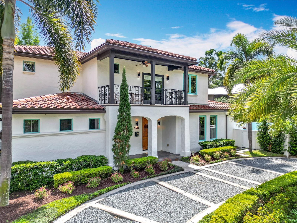
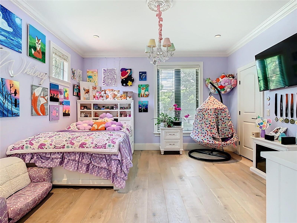
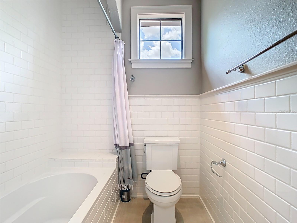
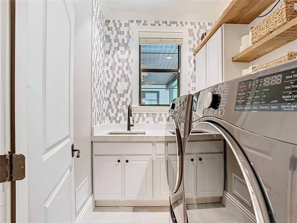
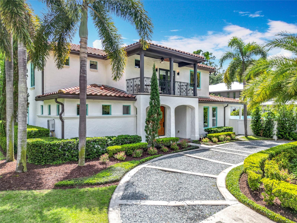
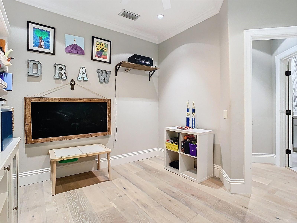
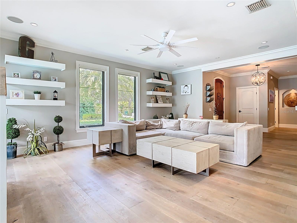
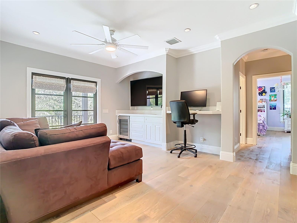
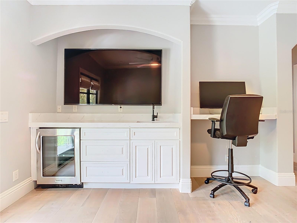
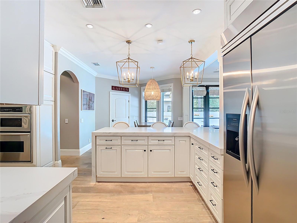
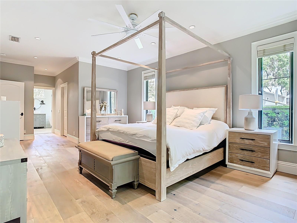
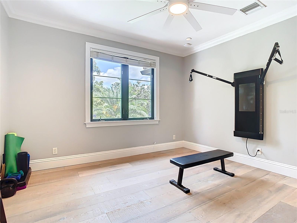
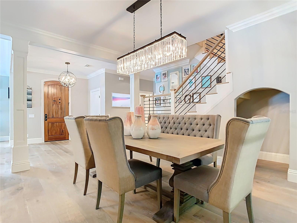
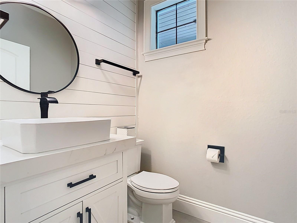
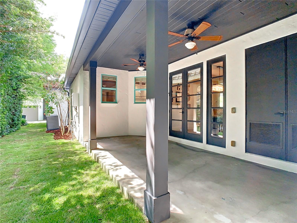
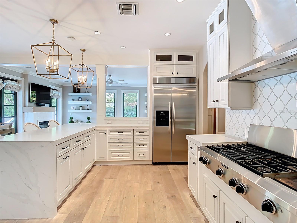
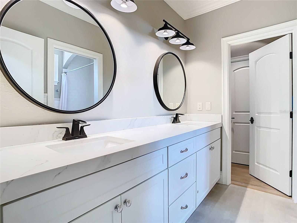
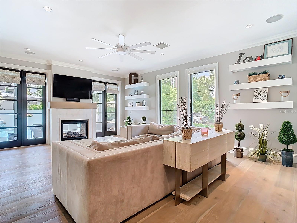
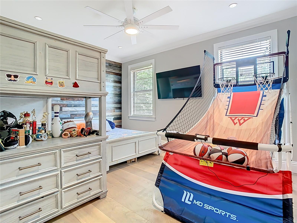
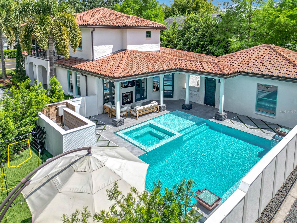
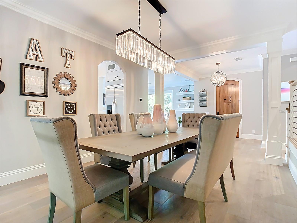
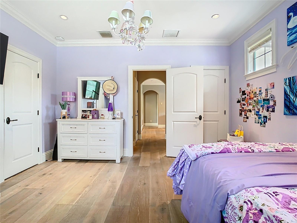
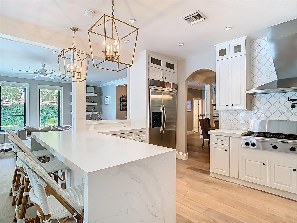
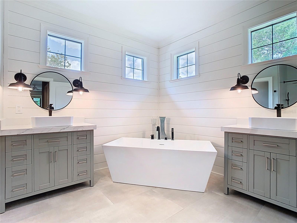
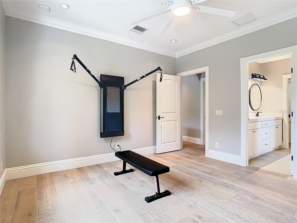
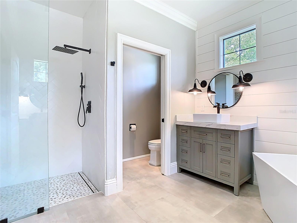
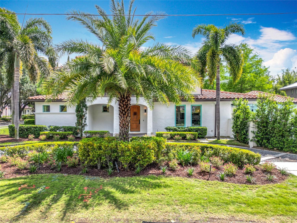
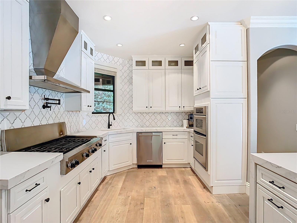
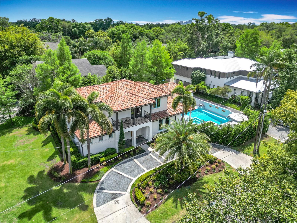
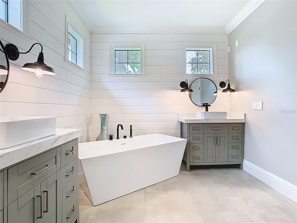
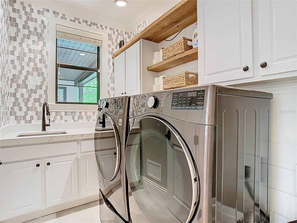
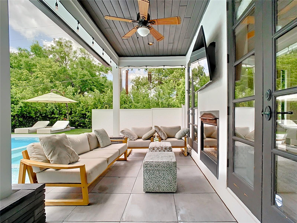
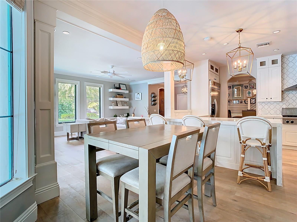
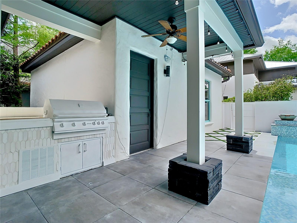
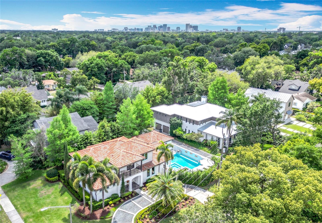
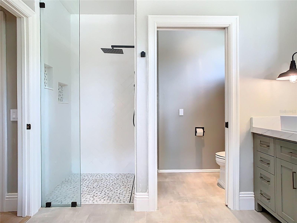
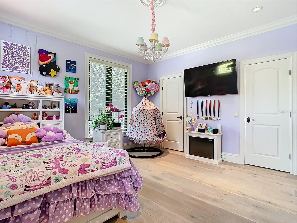
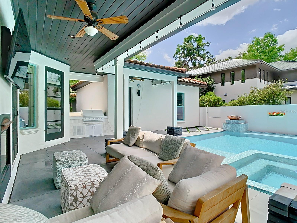
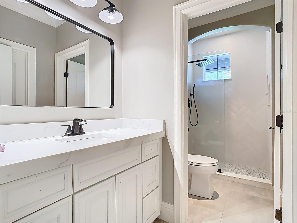
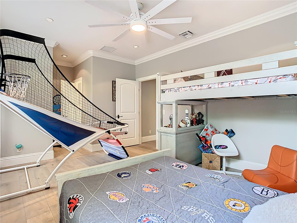
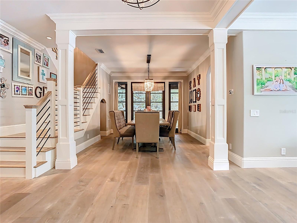
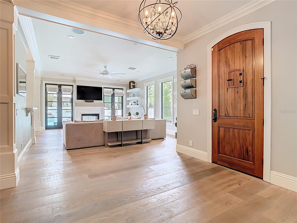
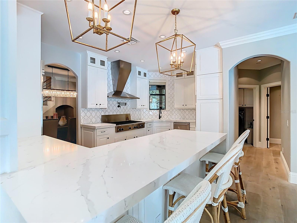
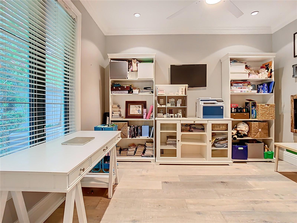
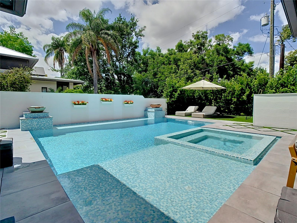
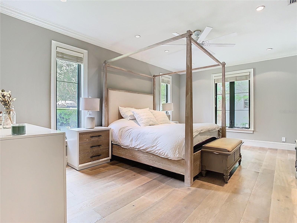
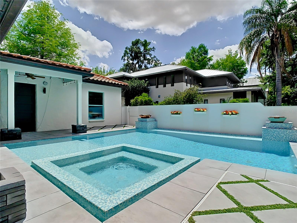
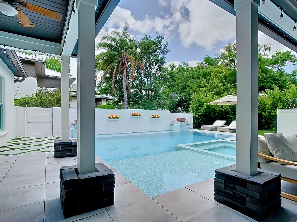
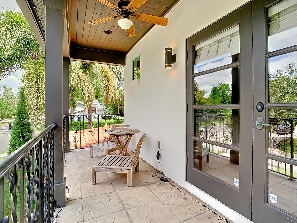
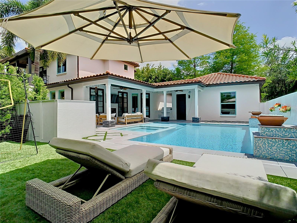
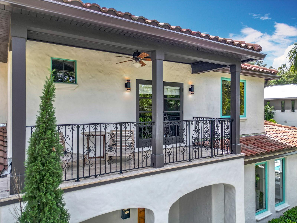
Active
2614 PARKLAND DR
$2,095,000
Features:
Property Details
Remarks
One of the most competitively priced, fully remodeled luxury pool homes in the highly sought-after Audubon K-8 and Winter Park school district with over 3,300 square feet of exceptional living space, capped with a brand-new, architecturally stunning tile barrel roof that blends timeless Mediterranean elegance with lasting durability. 2614 Parkland Drive, a fully reimagined luxury residence in the heart of Winter Park. This is your chance to own a showpiece property with over 3,300 SF zoned for the coveted Audubon Park K-8 and Winter Park High School districts. Step Inside Modern Elegance. Completely remodeled in 2022, this home radiates warmth and sophistication. Solid light oak floors, custom railings, and an open-concept flow make entertaining effortless. The chef’s kitchen is a centerpiece; quartz counters, full-height designer tile, and abundant storage bring form and function together. Resort Living, Every Day. Out back, discover your private resort. A heatable custom pool & spa finished in ultra-rare Caribbean blue tile sets the tone; elevated with two natural-gas fire pits, dramatic waterfalls, porcelain privacy walls, and a built-in grill. Every evening feels like a five-star escape. Retreat in Comfort. The first-floor master suite offers direct access to the outdoor oasis, while upstairs features three oversized bedrooms, a loft, and a private patio for sunset views. Brand-new tile roof, dual tankless water heaters, central vacuum, and all-natural gas appliances ensure low-maintenance, worry-free living. Why Wait? This is more than a home it’s a statement. A chance to live where luxury, location, and lifestyle converge. Opportunities like this in Winter Park are scarce. Don’t miss it.
Financial Considerations
Price:
$2,095,000
HOA Fee:
N/A
Tax Amount:
$12712
Price per SqFt:
$633.5
Tax Legal Description:
PARKLANDO NO 3 N/69 LOT 1 & PT OF LOT 2BLK H DESC AS BEG AT NE COR OF LOT 1 OFSAID SUB TH RUN N89-15-08W 131.01 FT S00-03-38E E 77.47 FT S89-15-08E 131.01 FTN00-03-38E 77.47 FT TO POB
Exterior Features
Lot Size:
10102
Lot Features:
Corner Lot, City Limits, Landscaped, Level, Sidewalk, Paved
Waterfront:
No
Parking Spaces:
N/A
Parking:
N/A
Roof:
Tile
Pool:
Yes
Pool Features:
Gunite, Heated, In Ground, Lighting, Pool Alarm, Salt Water, Tile
Interior Features
Bedrooms:
4
Bathrooms:
4
Heating:
Central
Cooling:
Central Air
Appliances:
Dishwasher, Disposal, Gas Water Heater, Microwave, Range, Range Hood, Refrigerator, Tankless Water Heater, Touchless Faucet, Wine Refrigerator
Furnished:
Yes
Floor:
Tile, Wood
Levels:
Two
Additional Features
Property Sub Type:
Single Family Residence
Style:
N/A
Year Built:
2007
Construction Type:
Block, Stucco, Frame
Garage Spaces:
Yes
Covered Spaces:
N/A
Direction Faces:
North
Pets Allowed:
No
Special Condition:
None
Additional Features:
Awning(s), Balcony, French Doors, Outdoor Grill, Rain Gutters, Sidewalk, Sprinkler Metered
Additional Features 2:
N/A
Map
- Address2614 PARKLAND DR
Featured Properties