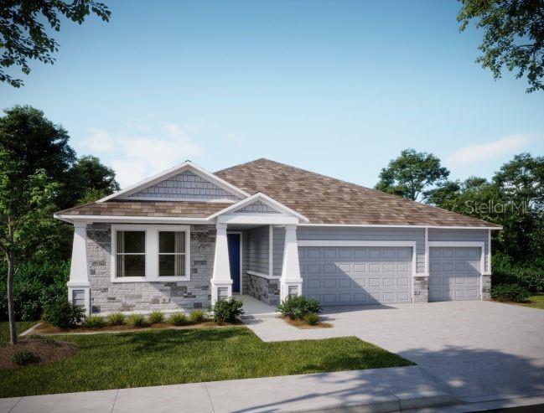
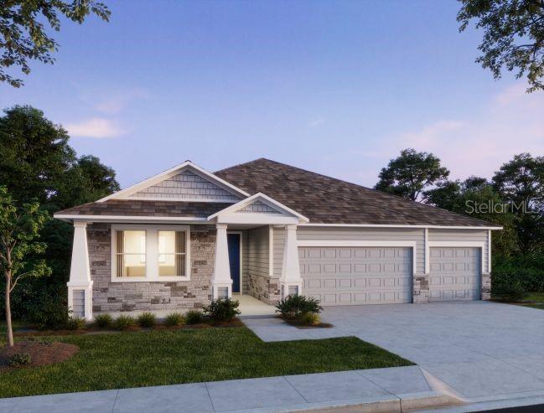
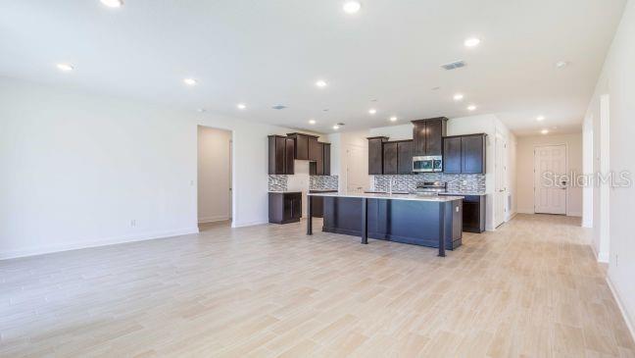
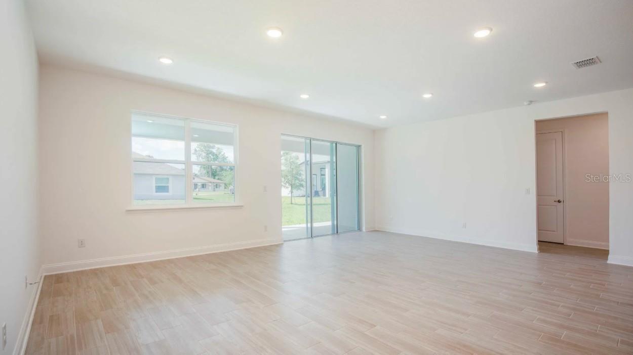
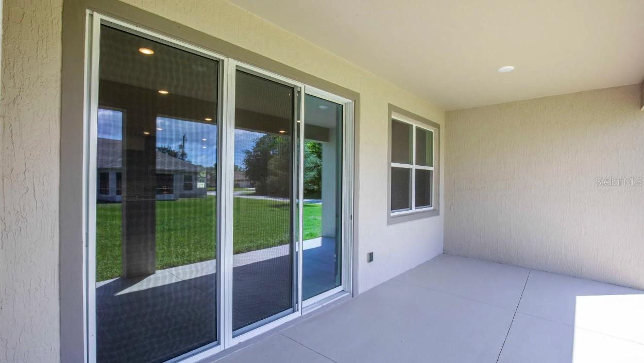
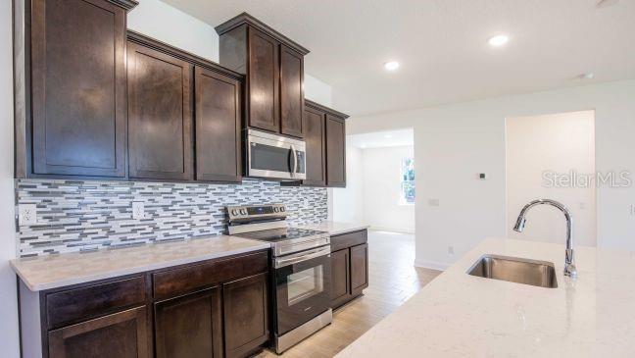
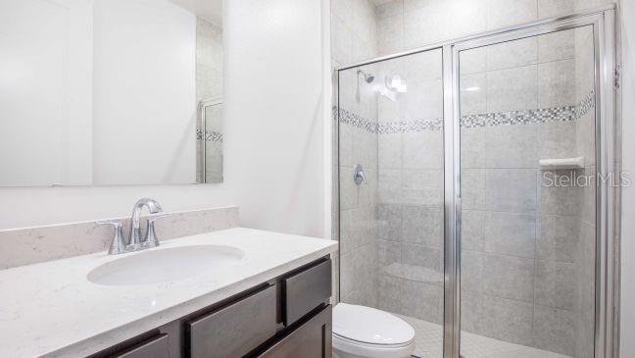
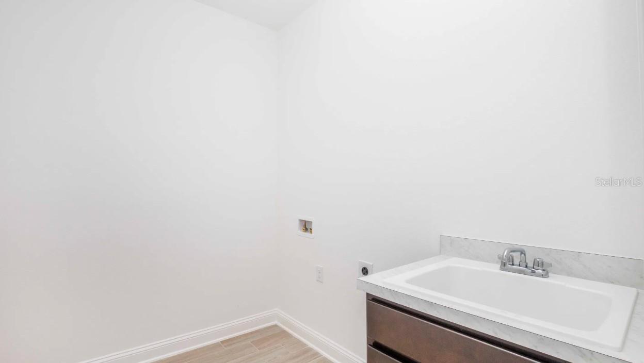
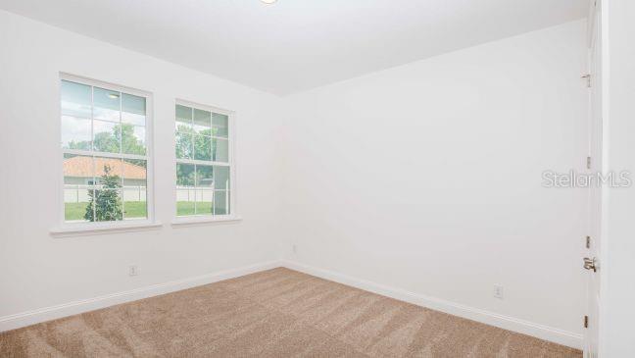
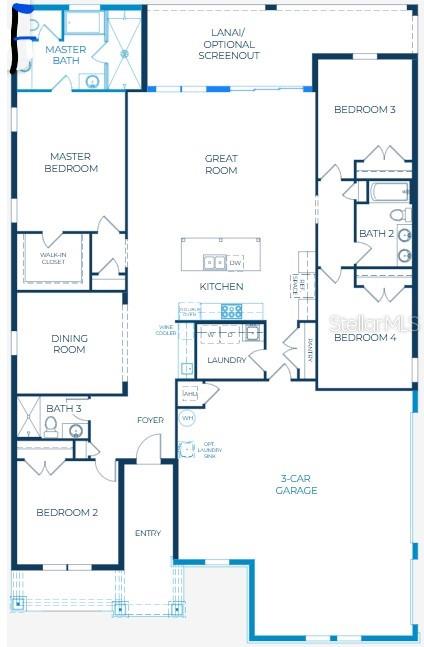
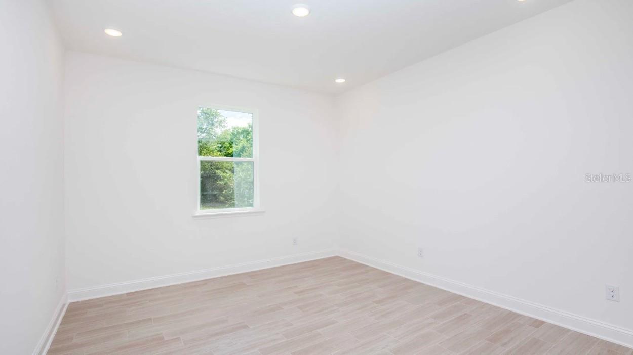
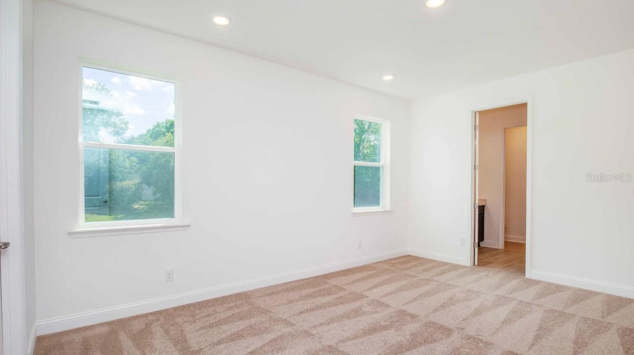
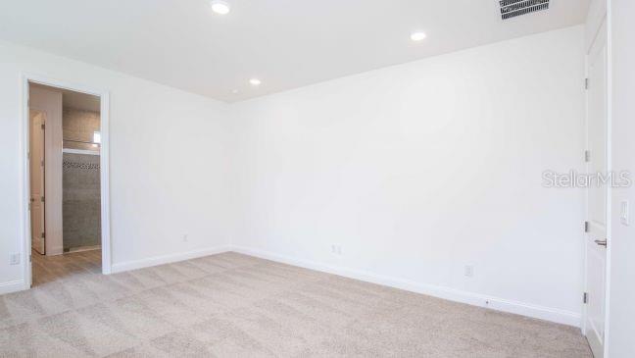
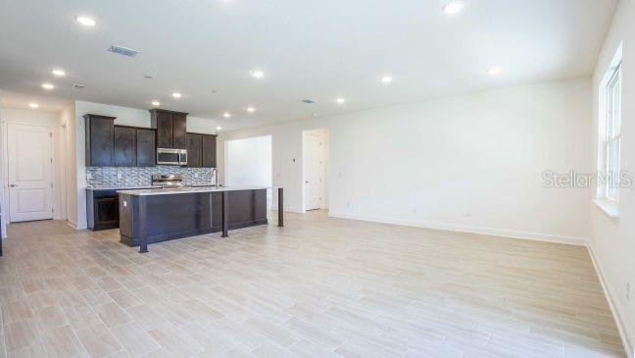
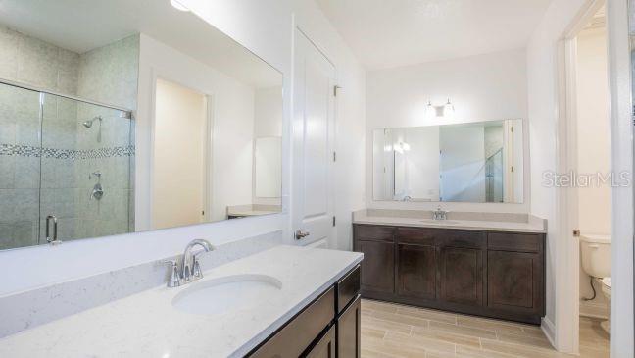
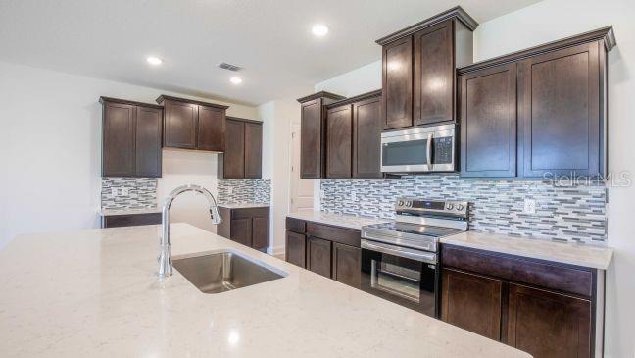
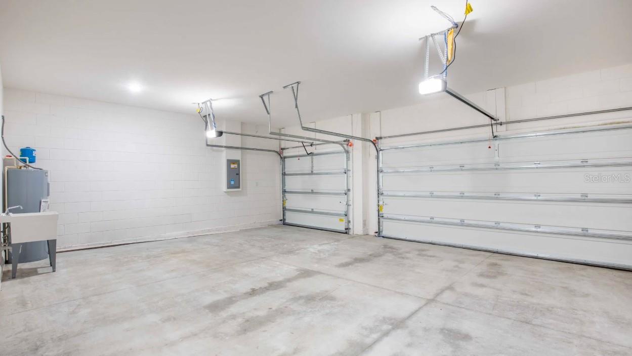
Active
3118 JEREMYS DR
$524,900
Features:
Property Details
Remarks
Under Construction. Elegance & Comfort Combined – Introducing The Naples from the esteemed Renaissance Home Series—a home that masterfully blends timeless elegance with thoughtful design and modern functionality. Located in the desirable Jeremy’s Drive community, this home sits on a spacious lot with sidewalk-lined streets and charming stone accents. A striking 8’ full-lite glass front door welcomes you into a grand foyer, leading into an expansive great room with high ceilings, six LED lights, and abundant natural light. An additional sliding glass door opens to the oversized covered lanai, seamlessly connecting indoor and outdoor living. The gourmet kitchen is a showpiece, featuring granite countertops, high-end appliances, a tile backsplash, soft-close cabinets, and a wet bar—ideal for entertaining. A formal dining room offers a refined space for hosting meals and gatherings. The primary suite is a private retreat with a deluxe bathroom that includes dual sinks and an oversized tiled shower. Additional bedrooms are spacious and thoughtfully arranged, providing flexibility and comfort for everyone. Enjoy a professionally landscaped yard with irrigation system, enhancing curb appeal and ease of maintenance. Smart home features include a Ring Video Doorbell, Smart Thermostat, Keyless Entry Smart Door Lock, and Deako Switches for added convenience and efficiency. Backed by a full builder warranty, The Naples offers the perfect combination of upscale living, smart design, and long-term peace of mind.
Financial Considerations
Price:
$524,900
HOA Fee:
1000
Tax Amount:
$225
Price per SqFt:
$215.65
Tax Legal Description:
LOT 3 JEREMY'S HOLLOW UNIT 1 AS REC O R 4893 PG 1672
Exterior Features
Lot Size:
21753
Lot Features:
Landscaped, Oversized Lot
Waterfront:
No
Parking Spaces:
N/A
Parking:
Driveway, Garage Door Opener, Garage Faces Side
Roof:
Other, Shingle
Pool:
No
Pool Features:
N/A
Interior Features
Bedrooms:
4
Bathrooms:
3
Heating:
Central, Electric
Cooling:
Central Air
Appliances:
Dishwasher, Disposal, Electric Water Heater, Microwave, Range
Furnished:
Yes
Floor:
Luxury Vinyl
Levels:
One
Additional Features
Property Sub Type:
Single Family Residence
Style:
N/A
Year Built:
2025
Construction Type:
Stone, Vinyl Siding, Frame
Garage Spaces:
Yes
Covered Spaces:
N/A
Direction Faces:
East
Pets Allowed:
Yes
Special Condition:
None
Additional Features:
Sliding Doors
Additional Features 2:
See community association for all rules and guidelines
Map
- Address3118 JEREMYS DR
Featured Properties