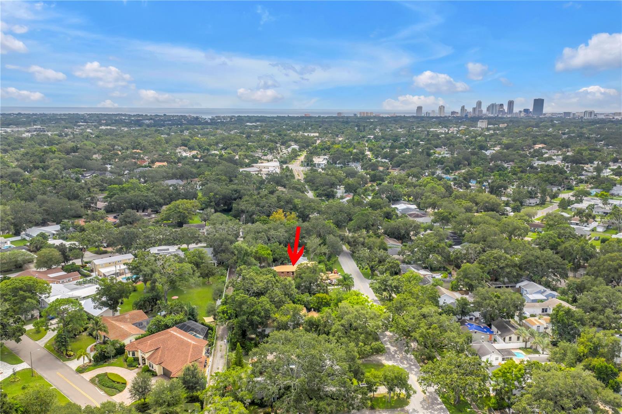
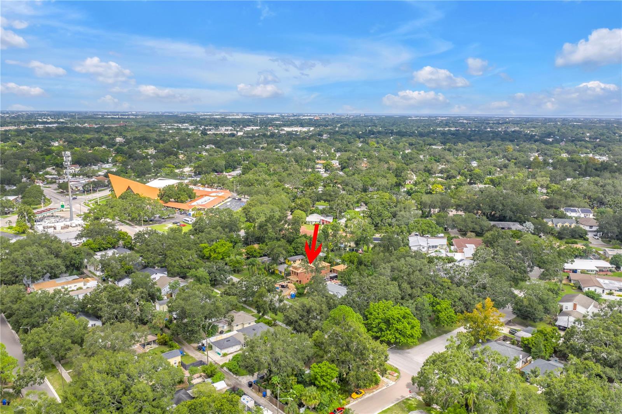
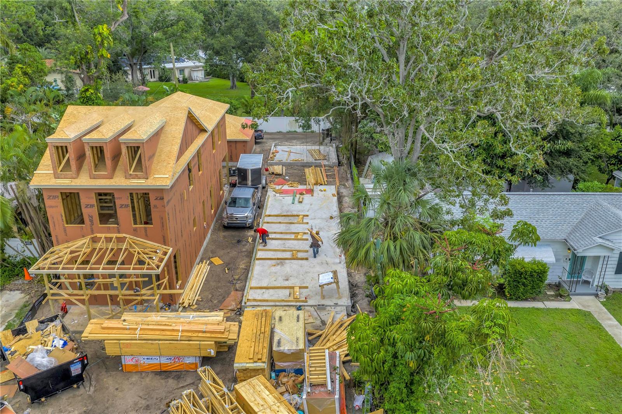
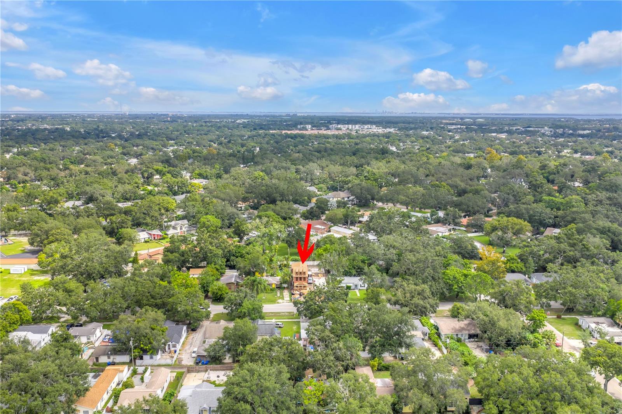
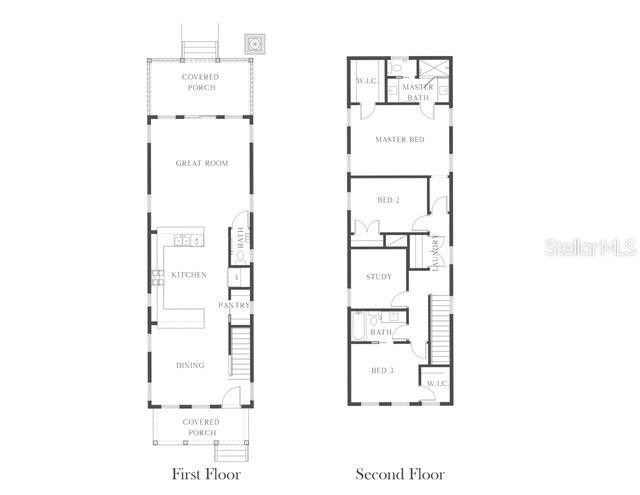
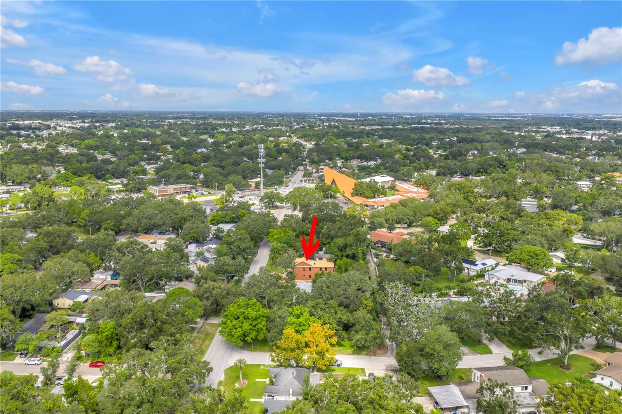
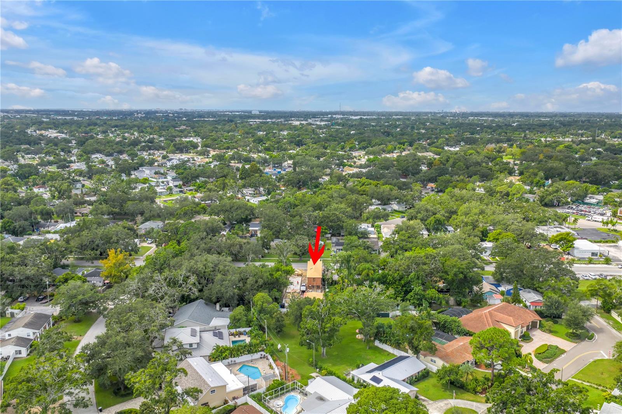
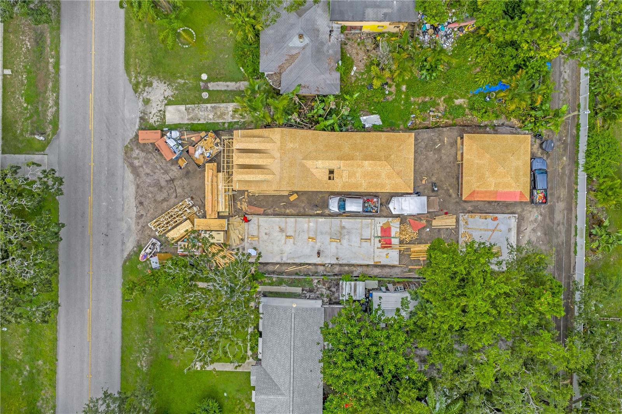
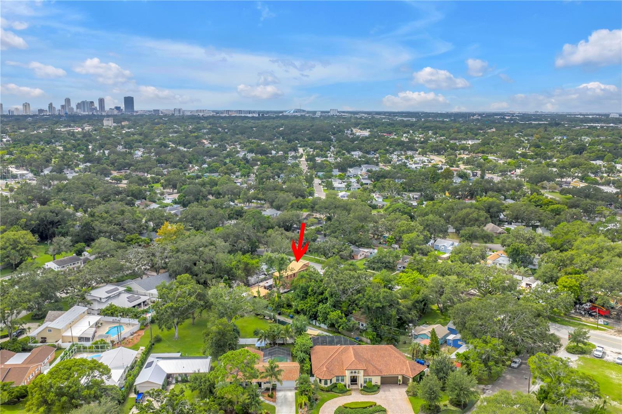
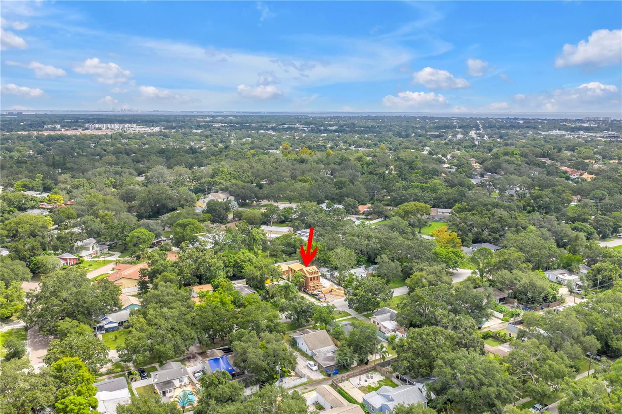
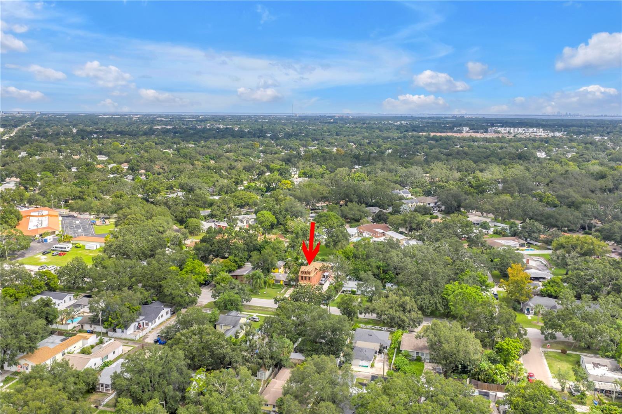
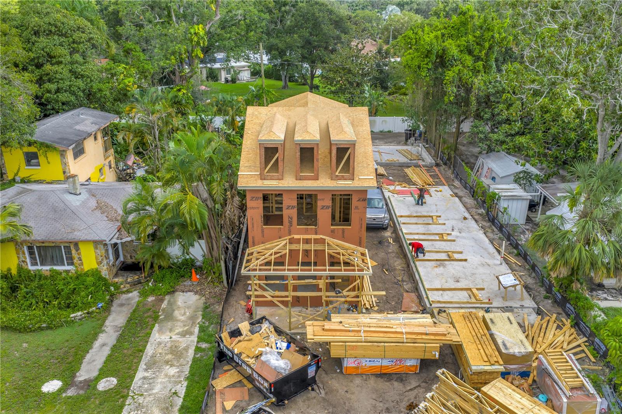
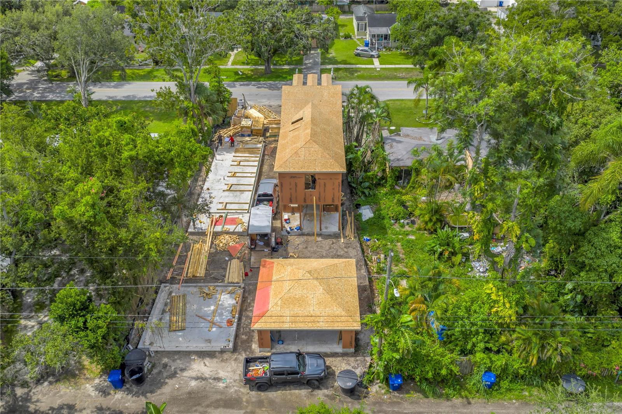
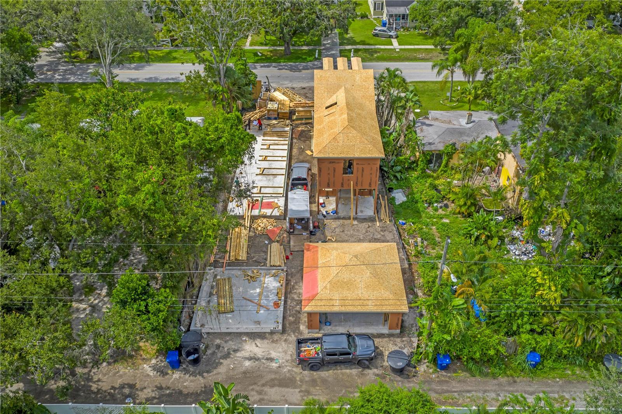
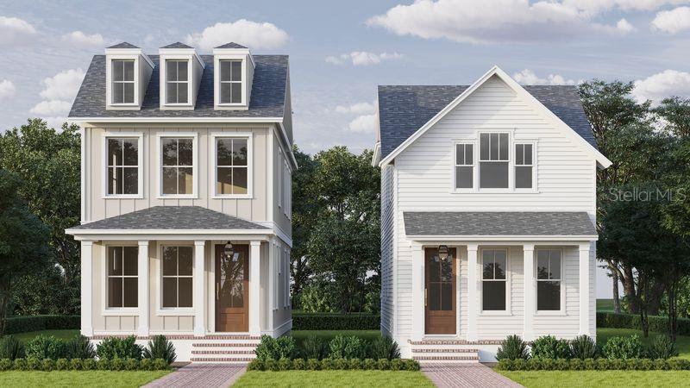
Active
4029 HAINES RD
$849,900
Features:
Property Details
Remarks
Under Construction. Welcome to 4820 Haines Road North, where Canopy Builders is introducing a brand-new floor plan to the Allendale neighborhood. This two-story home has been thoughtfully designed, featuring curated interior finishes selected by Canopy’s in-house design team. At the center of the home is a kitchen made for gathering. Shaker-style cabinetry, quartz and soapstone countertops, brass fixtures, and designer lighting set the tone, while a farmhouse sink, custom hood wall with sconces, and a full KitchenAid appliance package complete the look. Wide-plank hardwood floors carry throughout the main living spaces, giving the home warmth and flow. Upstairs, the primary suite feels like a retreat with a walk-in closet, dual vanities, a frameless glass shower, and hand-picked finishes. Bathrooms throughout the home feature marble tile, quartz countertops, custom vanities, and designer lighting. A dedicated laundry room with cabinetry, sink, and extra storage makes everyday tasks a little easier. Impact-rated windows and doors, 10’ ceilings on the first floor, 9’ ceilings upstairs, and 8’ interior doors highlight the home’s scale and craftsmanship. Outside, a two-car garage, paver walkways, and Craftsman-inspired details bring curb appeal to one of St. Pete’s most established neighborhoods. Construction is underway, and buyers are invited to schedule a meeting with the Canopy team to preview the full design package and see what makes this new plan so special.
Financial Considerations
Price:
$849,900
HOA Fee:
N/A
Tax Amount:
$2824
Price per SqFt:
$465.44
Tax Legal Description:
BADGER PARK BLK 2, NW 1/2 OF LOT 16
Exterior Features
Lot Size:
3419
Lot Features:
City Limits, Landscaped, Paved
Waterfront:
No
Parking Spaces:
N/A
Parking:
Garage Door Opener, Garage Faces Rear
Roof:
Shingle
Pool:
No
Pool Features:
N/A
Interior Features
Bedrooms:
3
Bathrooms:
3
Heating:
Central
Cooling:
Central Air
Appliances:
Dishwasher, Disposal, Freezer, Microwave, Range Hood, Refrigerator
Furnished:
No
Floor:
Hardwood, Tile
Levels:
Two
Additional Features
Property Sub Type:
Single Family Residence
Style:
N/A
Year Built:
2026
Construction Type:
Cement Siding, Frame
Garage Spaces:
Yes
Covered Spaces:
N/A
Direction Faces:
West
Pets Allowed:
No
Special Condition:
None
Additional Features:
Private Mailbox, Rain Gutters
Additional Features 2:
Buyer responsible to check with city of st pete on leasing restrictions
Map
- Address4029 HAINES RD
Featured Properties