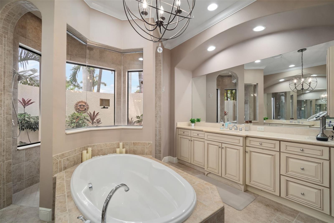
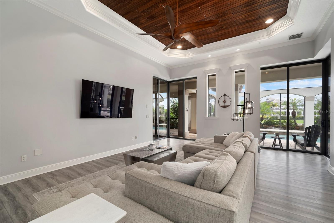
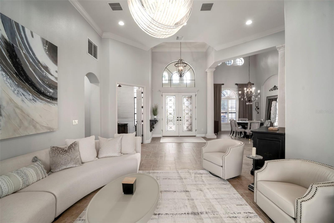
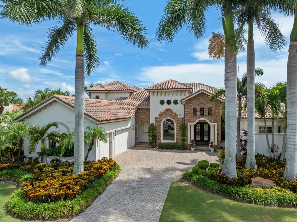
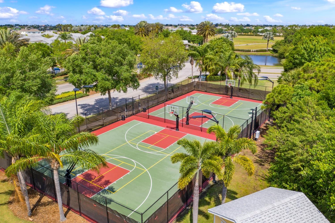
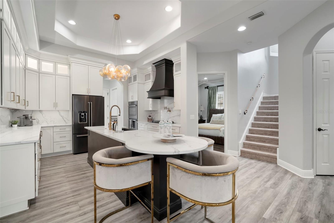

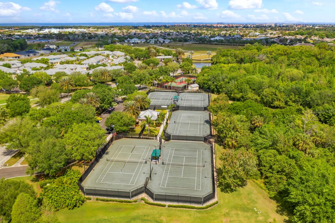
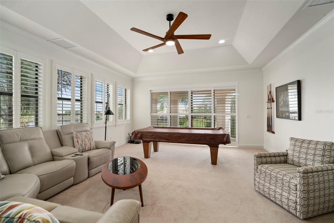
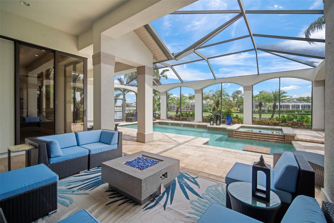
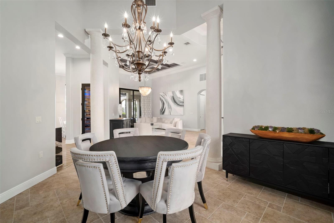
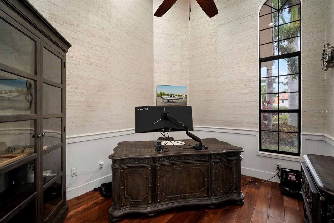
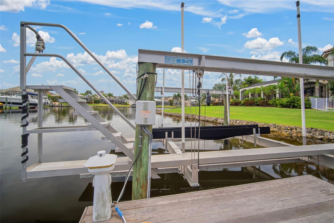
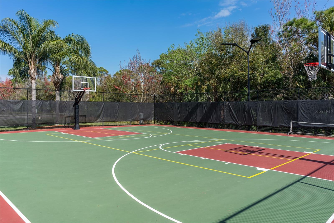
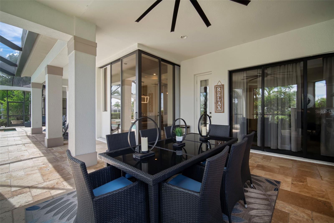
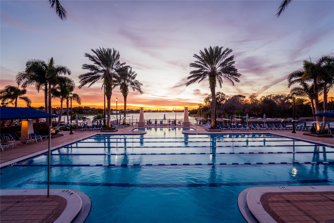
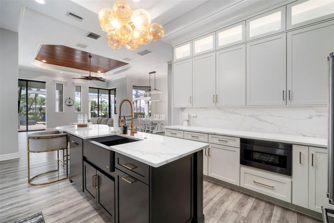
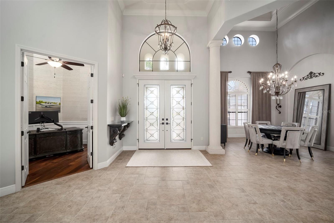
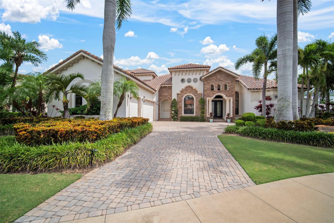

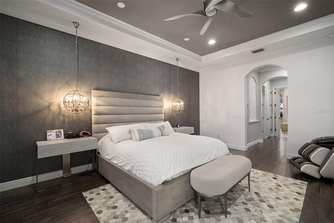
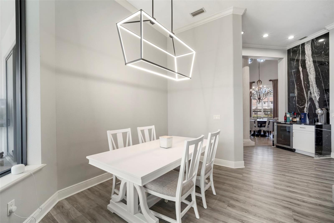
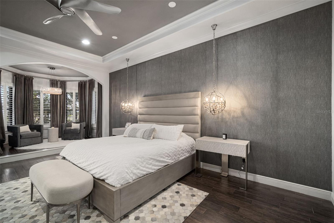



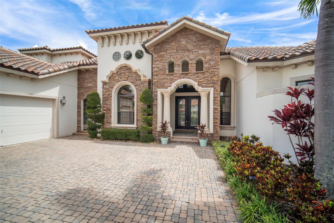
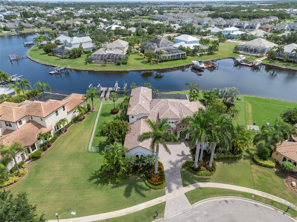
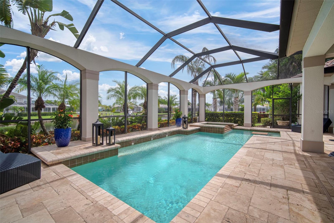
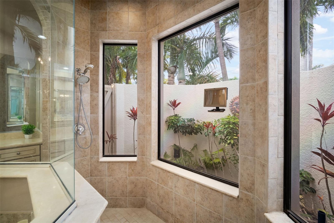
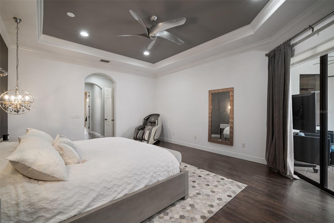
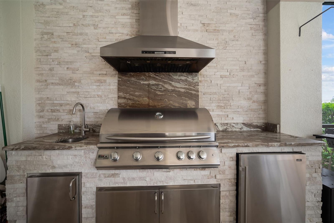
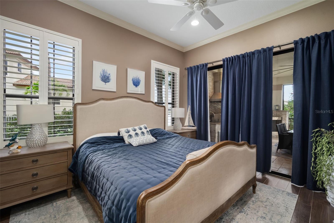
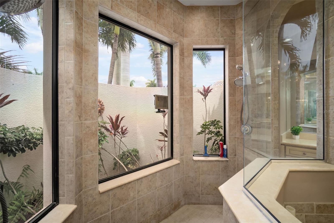
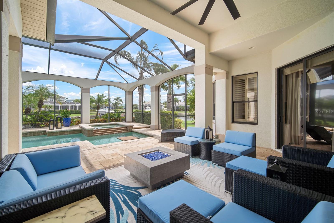
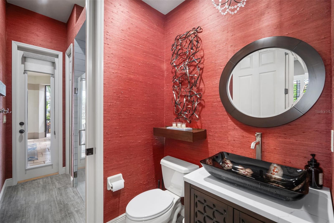
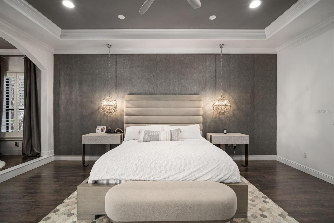
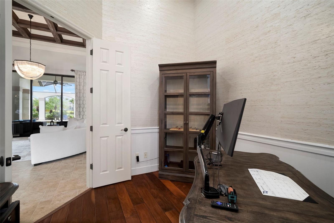
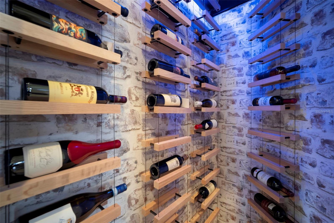


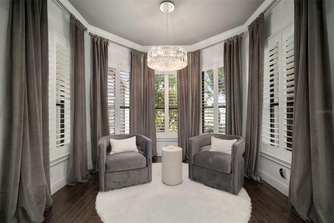
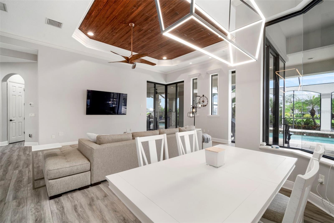
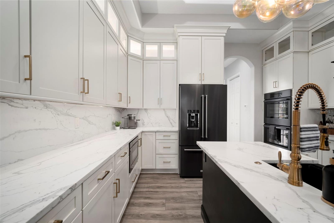
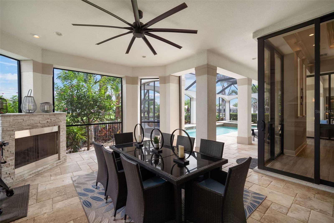
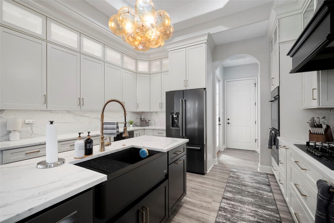
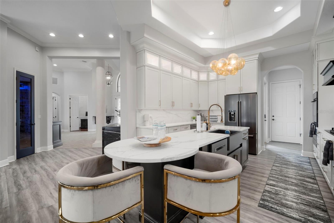
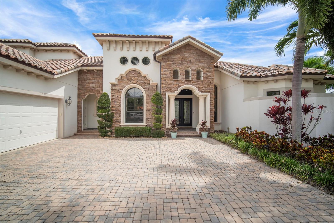
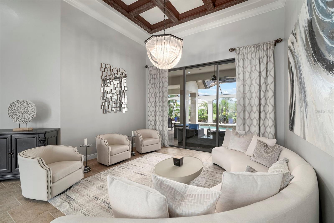
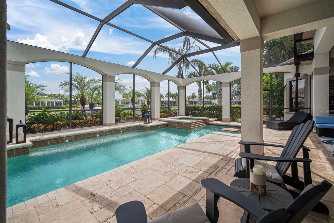
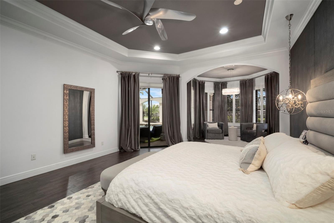
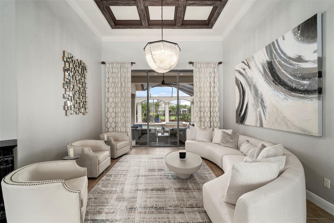
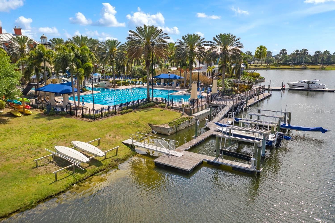
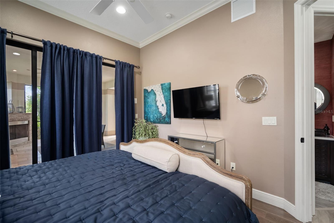
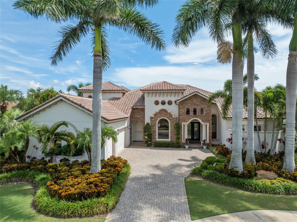
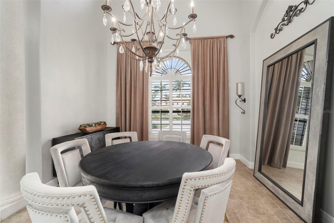
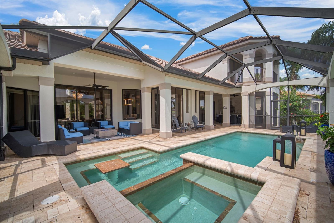

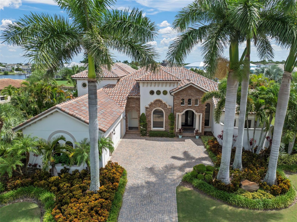
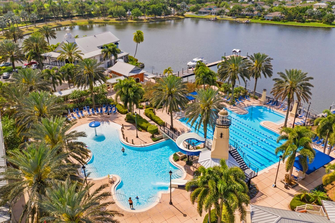
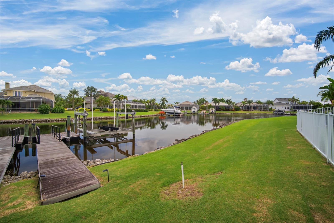
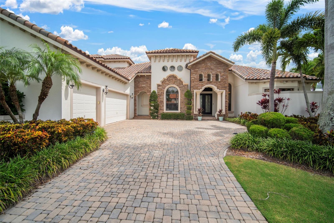
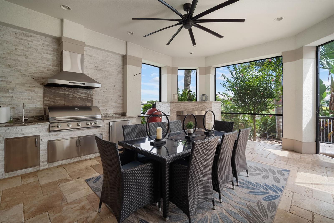
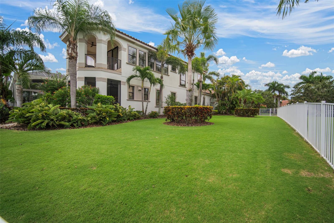
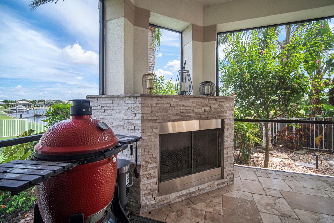

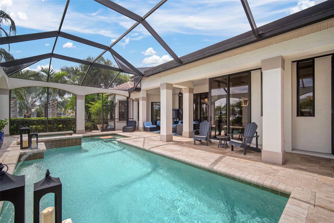
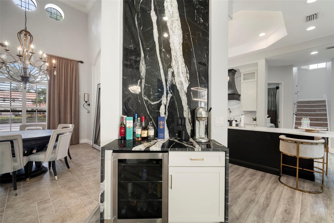
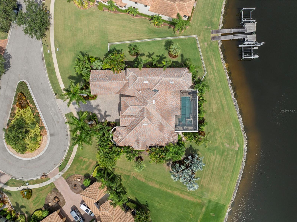
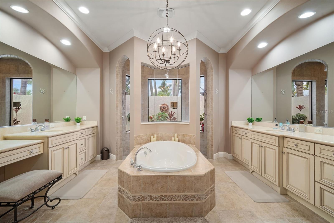
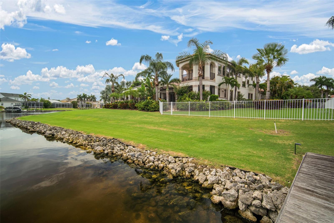
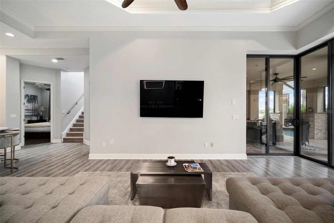
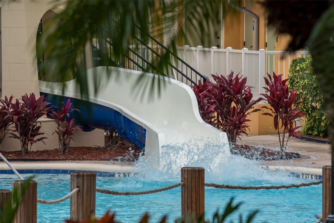
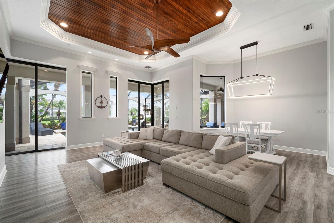
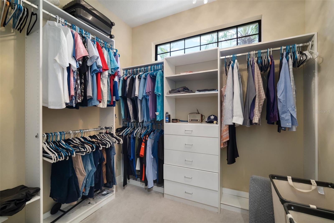
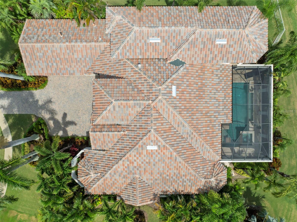
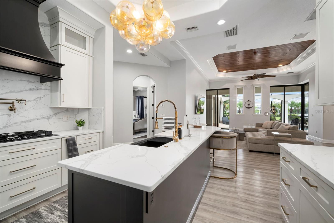

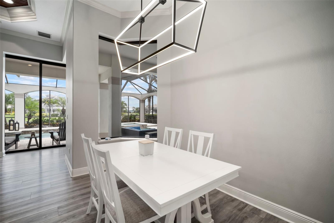
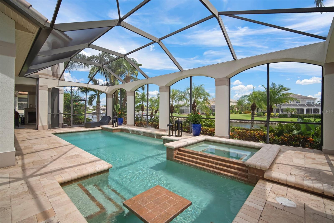
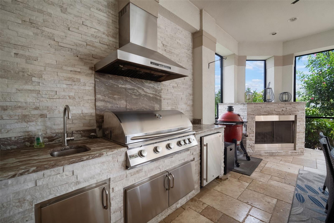
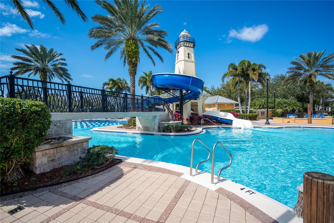
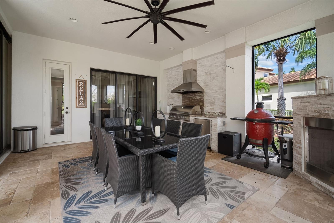
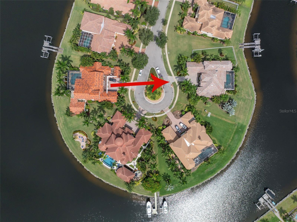
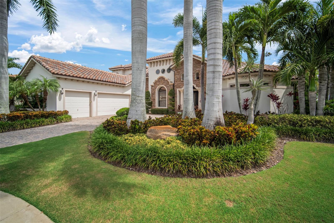
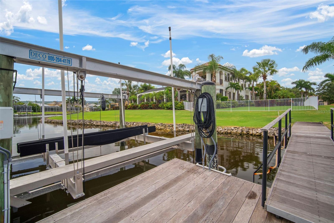
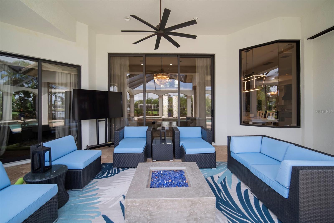

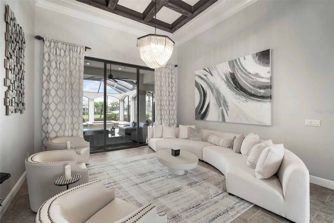
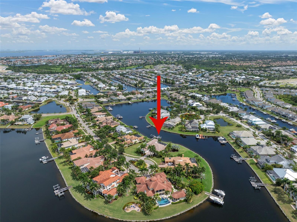
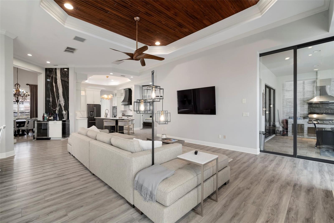

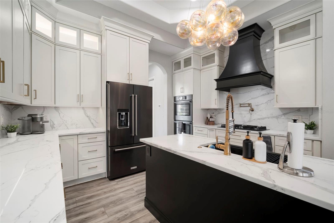
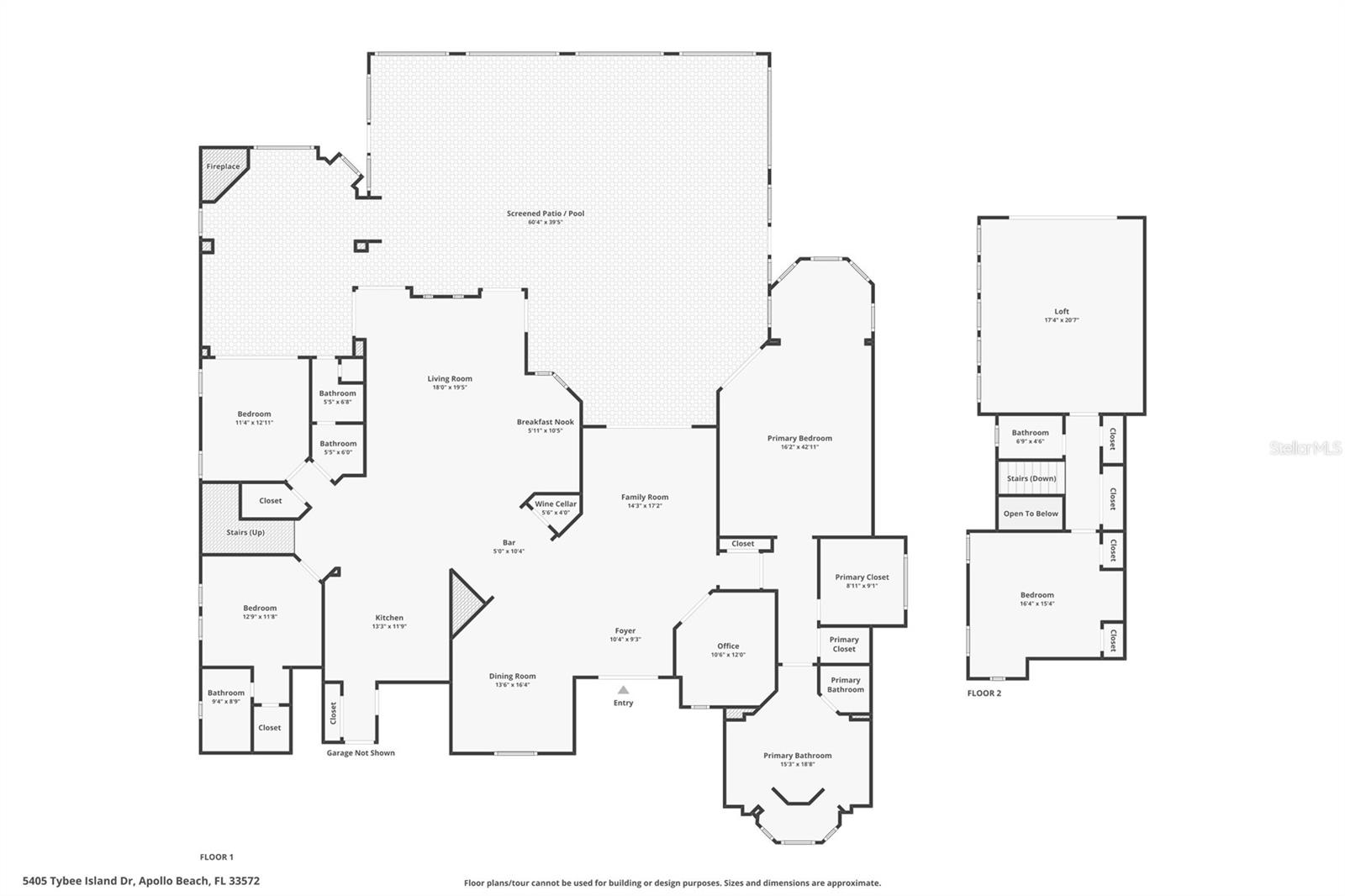
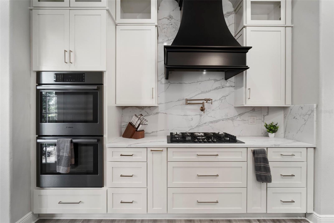
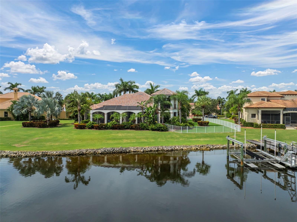
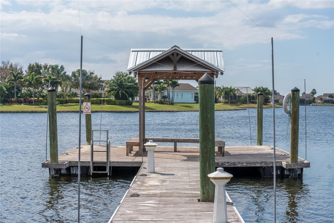
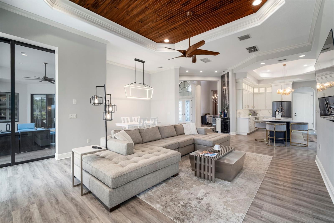
Active
5405 TYBEE ISLAND DR
$2,180,000
Features:
Property Details
Remarks
Exquisitely Updated Waterfront Estate in MiraBay’s impressive Bay Estates Experience the ultimate in Florida waterfront living with this stunning John Cannon custom home, perfectly positioned on a private cul-de-sac lot with approximately 200 feet of water frontage. Complete with a private dock and boat lift, this estate offers direct access to the lagoon and the best of the MiraBay lifestyle. Designed primarily as a single-story home, the layout blends elegance and livability. A long list of updates includes a new tile roof, new HVAC, new tankless water heater, new pool heater, wood flooring, designer lighting, and updated baths. At the heart of the home is a chef’s kitchen featuring top-of-the-line appliances, quartz countertops, custom cabinetry, an oversized island with seating, and a breakfast nook. The adjoining family room brings the outdoors in with fully retractable pocket sliding doors, opening to the lanai for seamless indoor-outdoor living. The first floor offers a thoughtful split-bedroom design: • A luxurious primary suite with sitting area, direct pool access, spa-style bath with oversized soaking tub, signature walk-in shower, and custom closets. • A full guest suite with its own private bath. • A third bedroom and a pool bath with direct lanai access, perfect for effortless entertaining and convenience. Formal living and dining rooms, plus a custom entertaining bar with wine storage, make hosting gatherings a delight. Upstairs, a remodeled guest suite with bath, spacious bonus room, and balcony provide privacy, comfort, and sweeping water views. The backyard oasis is truly exceptional. A resort-style heated pool and spa with travertine decking anchor the outdoor living space, complemented by a newly updated outdoor kitchen, covered dining area, cozy fireplace, extensive professional landscaping. Here, every evening feels special—whether you’re relaxing by the pool or taking in amazing sunsets over the lagoon. Additional features include: • Private office and wine closet • Custom closet systems • Tray ceilings • 2-car garage with epoxy floors and storage upgrades Living in MiraBay means more than just a home, it’s a lifestyle. This rare estate offers the perfect balance of luxury, comfort, and waterfront living—all set on one of the most sought-after cul-de-sacs lots in Bay Estates. As a resident of this gated resort-style coastal community, you will feel like you are on vacation every day. This home is located in the Beautiful waterfront, resort-style community of MiraBay!!!! Residents enjoy a clubhouse, resort-style pool, fitness center, tennis courts, parks, playgrounds, and a community boat lift allowing lagoon vessels up to 35 feet to access Tampa Bay. This resort-style community has a community clubhouse, heated-resort-style Olympic swimming pool, 136 ft water slide, parks, 3 playgrounds, gym, cafe with a full liquor license, basketball courts, tennis courts, fitness center, 135-acre lagoon where you can rent kayaks and paddle away, and much, much more. You will feel like you’re living in a 5-star resort! This community has it all. This home is centrally located and convenient to Tampa, Orlando, Bradenton, Sarasota, and St. Petersburg where you can experience the best Florida beaches, shopping, and entertainment. The Florida lifestyle you've been dreaming of awaits you. Paradise awaits! Call today for your private showing.
Financial Considerations
Price:
$2,180,000
HOA Fee:
172.7
Tax Amount:
$44213.5
Price per SqFt:
$532.36
Tax Legal Description:
MIRABAY PHASE 2A-4 LOT 9 BLOCK 14
Exterior Features
Lot Size:
23082
Lot Features:
Corner Lot, Cul-De-Sac, Flood Insurance Required, FloodZone, Level, Near Marina, Oversized Lot, Sidewalk, Paved, Unincorporated
Waterfront:
Yes
Parking Spaces:
N/A
Parking:
Driveway, Electric Vehicle Charging Station(s), Garage Door Opener, Garage Faces Side
Roof:
Tile
Pool:
Yes
Pool Features:
Gunite, Heated, In Ground, Lighting, Outside Bath Access, Salt Water, Screen Enclosure
Interior Features
Bedrooms:
4
Bathrooms:
4
Heating:
Central, Natural Gas, Zoned
Cooling:
Central Air, Zoned
Appliances:
Bar Fridge, Built-In Oven, Convection Oven, Cooktop, Dishwasher, Disposal, Dryer, Exhaust Fan, Freezer, Ice Maker, Microwave, Range, Range Hood, Refrigerator, Tankless Water Heater, Washer, Water Purifier, Water Softener, Whole House R.O. System, Wine Refrigerator
Furnished:
Yes
Floor:
Carpet, Ceramic Tile, Hardwood, Tile, Travertine
Levels:
Two
Additional Features
Property Sub Type:
Single Family Residence
Style:
N/A
Year Built:
2007
Construction Type:
Block, Stone, Stucco, Frame
Garage Spaces:
Yes
Covered Spaces:
N/A
Direction Faces:
West
Pets Allowed:
Yes
Special Condition:
None
Additional Features:
Balcony, French Doors, Lighting, Outdoor Grill, Outdoor Kitchen, Private Mailbox, Rain Gutters, Sidewalk, Sliding Doors
Additional Features 2:
Contact HOA for all lease restrictions. Minimum of a 1 YEAR lease only.
Map
- Address5405 TYBEE ISLAND DR
Featured Properties