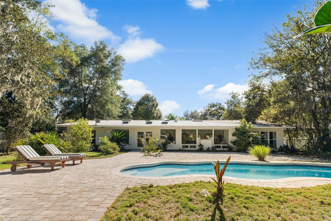
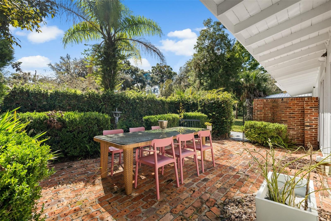
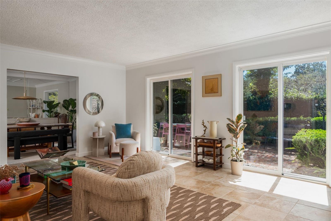
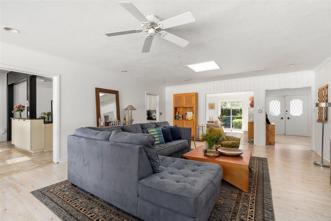
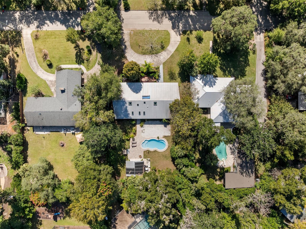
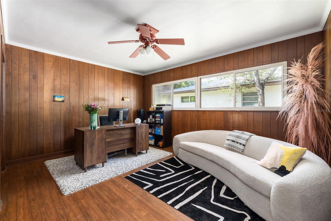
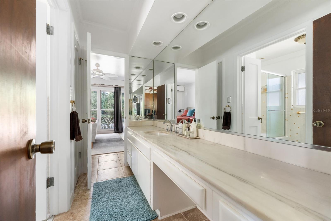
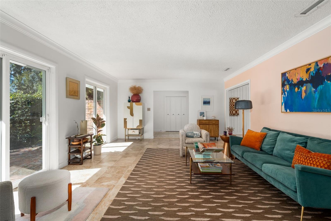
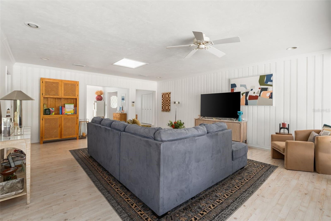
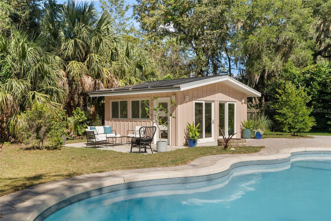
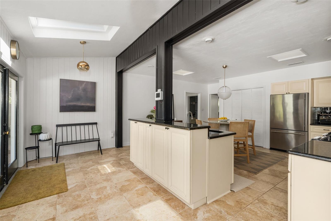
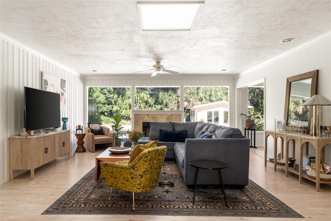
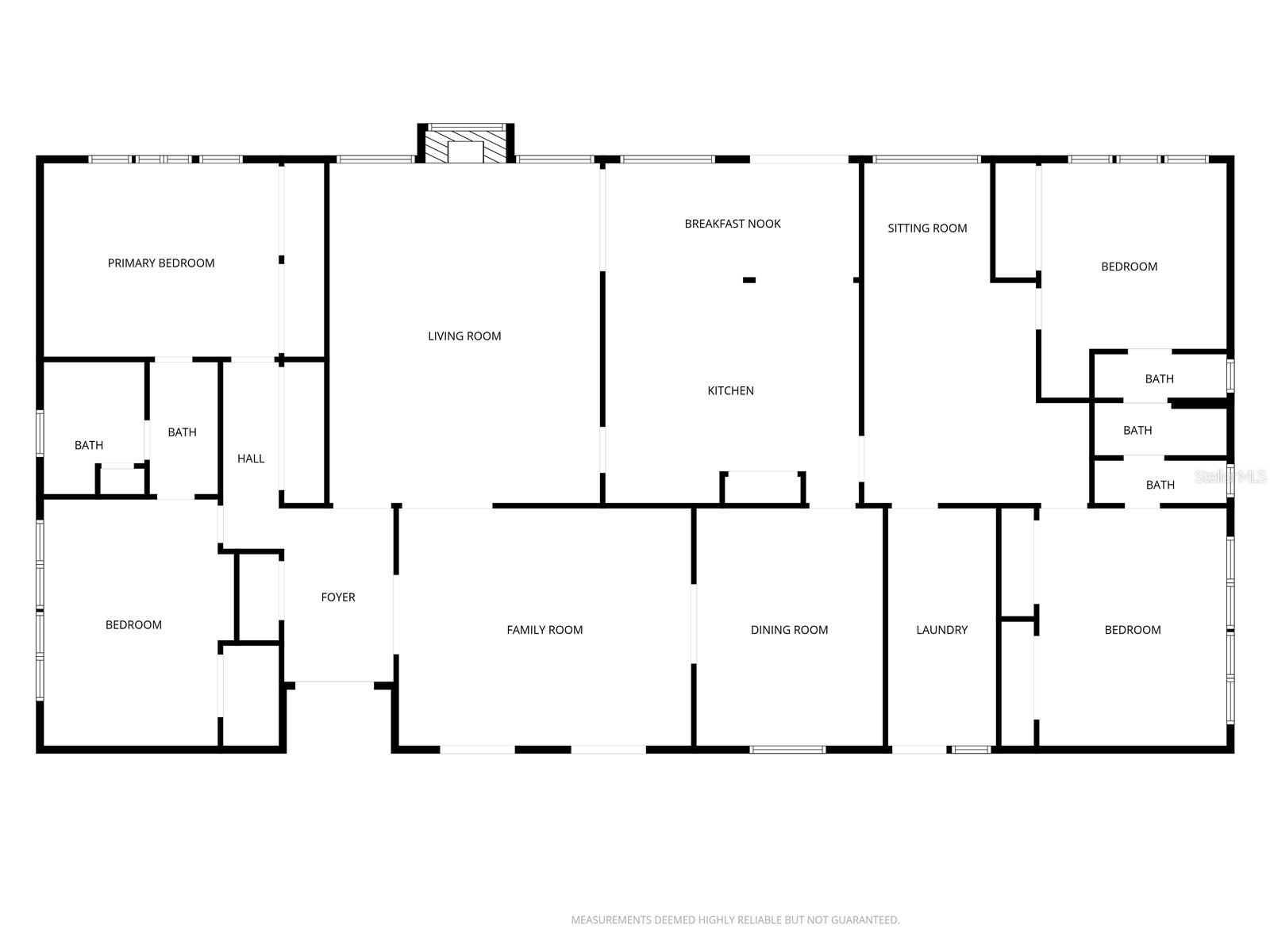
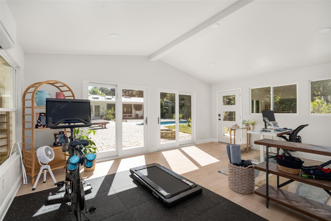
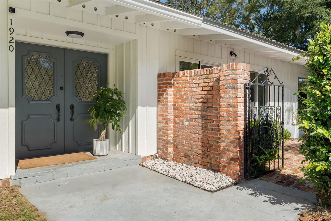
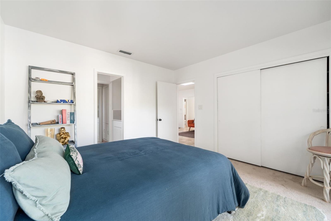
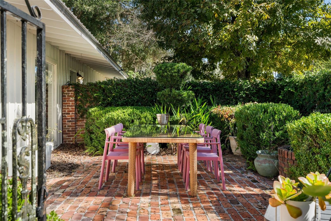
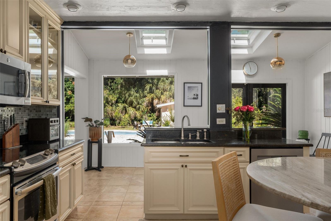
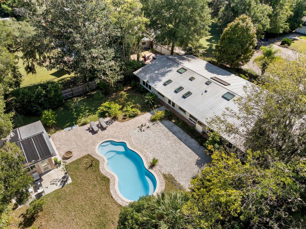
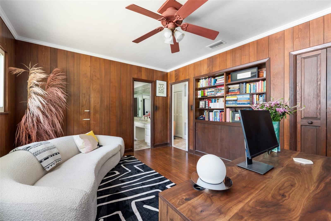
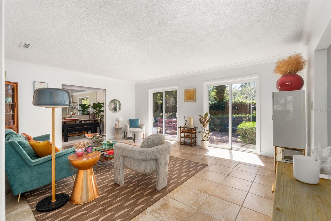
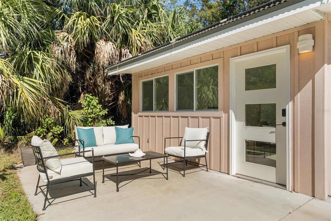
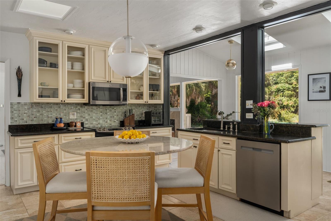
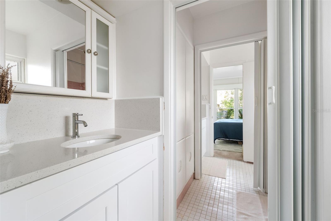
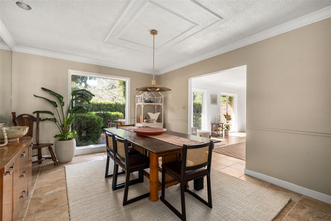
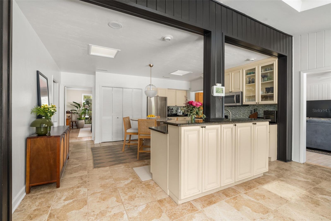
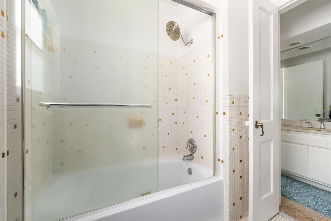
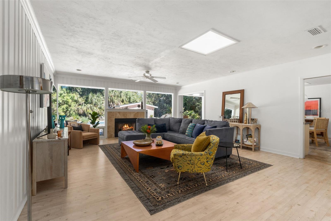
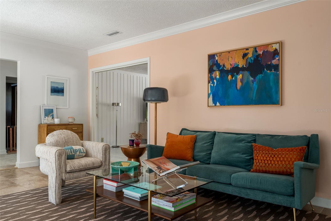
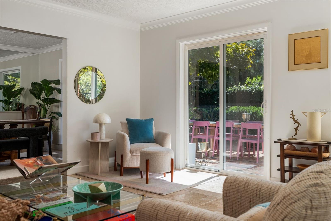
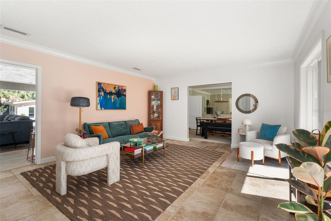
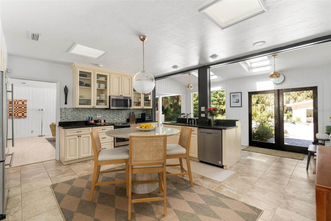
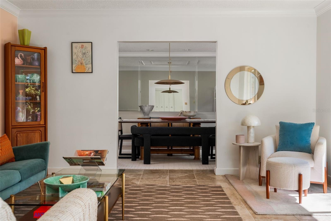
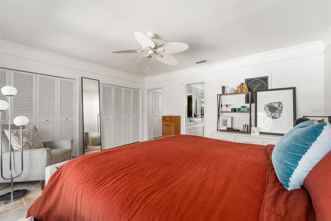
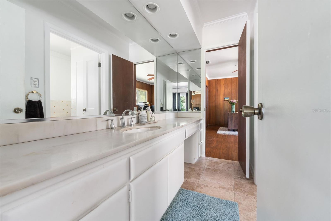
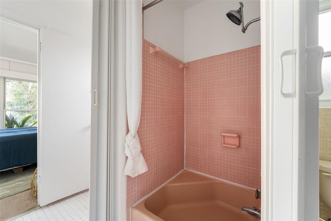
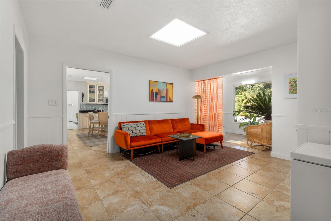
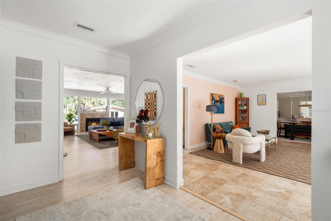
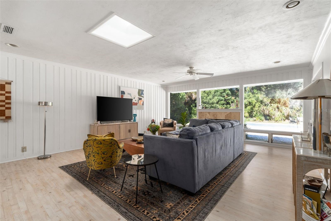
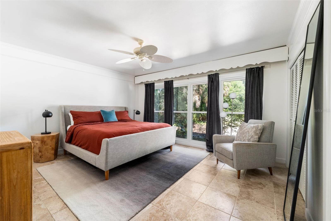
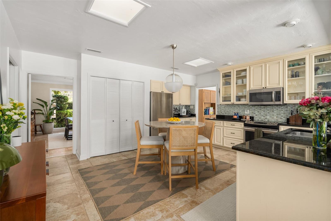
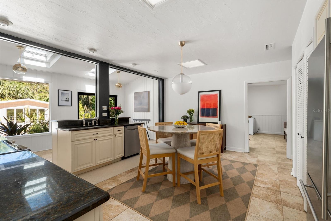
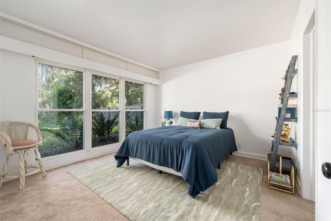
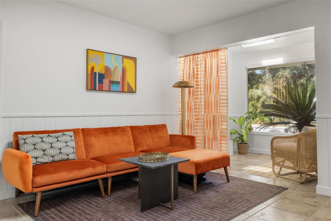
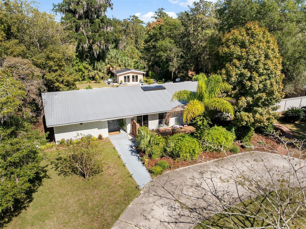
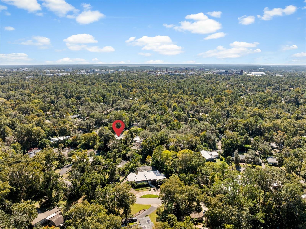
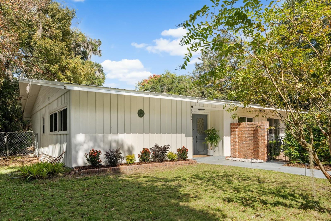
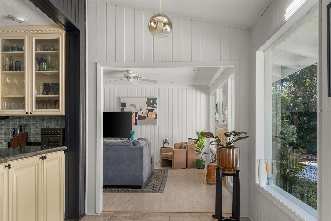
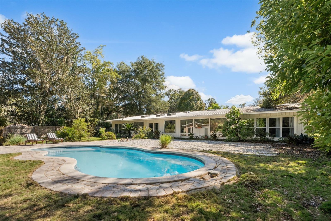
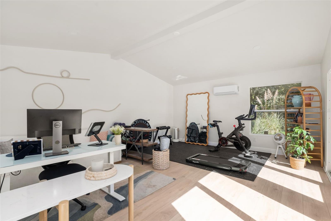
Active
1920 NW 12TH RD
$700,000
Features:
Property Details
Remarks
This Mid-Century Modern sanctuary has just been reintroduced to the market with a fresh round of upgrades. Recent enhancements include professional landscaping, a full patio paver refresh and pressure wash, dual quartz countertops and new fixtures in the secondary bath, newly created outdoor living areas, and professional window and skylight cleaning and inspection - every detail polished to perfection. Designed in 1960 and thoughtfully updated, this 4-bedroom, 2.5-bath 2-owner home offers more than 3,500 square feet of architectural character with a true California-Modern feel. The split floor plan flows seamlessly from a gated wrought-iron courtyard - ideal for morning coffee, afternoon yoga, and alfresco dinners - to a sparkling pool framed by lush greenery and white-marble hardscaping on a private resort style half-acre lot. A detached, AC/heated poolside studio expands the possibilities: home office, luxe gym, creative space, teen hangout, or even a future pool lounge or bar. Every window of this home frames your own private green spaces, creating a sense of resort-style privacy and calm rarely found this close to it all. Major systems are already handled: metal roof (2017), HVAC with antimicrobial duct treatment (2023), and water heater (2015), including updated double-paned windows, granite countertops, stainless steel appliances, and more. Located in the beloved Florida Park neighborhood, just one mile door-to-door to Ben Hill Griffin Stadium and minutes from the University of Florida, Publix, Archer Road, Haile Village, and the Gainesville Airport - this home offers the perfect balance of style, serenity, and convenience. Unique, soulful, and move-in ready - your own private oasis in the heart of Gainesville.
Financial Considerations
Price:
$700,000
HOA Fee:
N/A
Tax Amount:
$6547.1
Price per SqFt:
$199.49
Tax Legal Description:
W 100 FT OF E 2960 FT OF S 201.25 FT OF N 1009.15 FT OF S 1/2 OR 3513/1500 & OR 3763/0144
Exterior Features
Lot Size:
22216
Lot Features:
N/A
Waterfront:
No
Parking Spaces:
N/A
Parking:
Circular Driveway, Driveway
Roof:
Metal
Pool:
Yes
Pool Features:
Fiberglass, In Ground, Solar Heat
Interior Features
Bedrooms:
4
Bathrooms:
3
Heating:
Central, Electric
Cooling:
Central Air
Appliances:
Cooktop, Dishwasher, Disposal, Exhaust Fan, Microwave, Refrigerator
Furnished:
No
Floor:
Carpet, Ceramic Tile
Levels:
One
Additional Features
Property Sub Type:
Single Family Residence
Style:
N/A
Year Built:
1960
Construction Type:
Wood Siding
Garage Spaces:
No
Covered Spaces:
N/A
Direction Faces:
South
Pets Allowed:
No
Special Condition:
None
Additional Features:
Courtyard, Sliding Doors
Additional Features 2:
N/A
Map
- Address1920 NW 12TH RD
Featured Properties