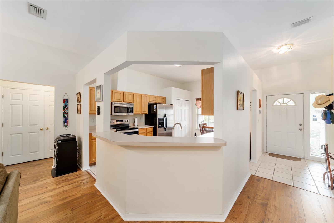
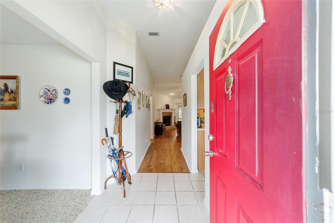
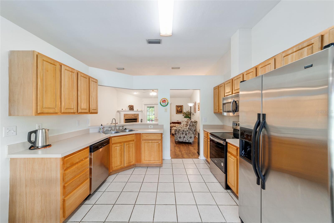
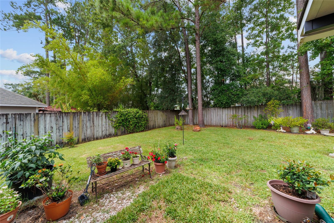
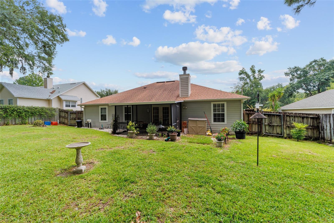
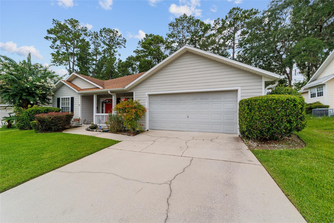
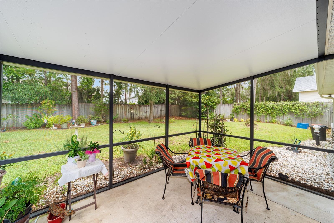
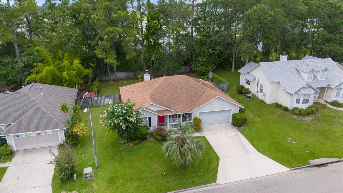
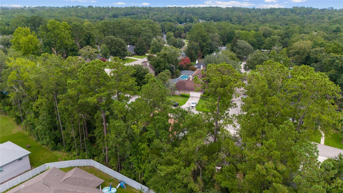
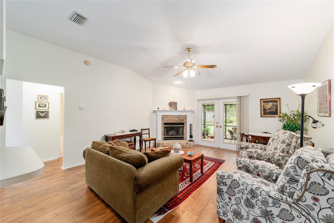
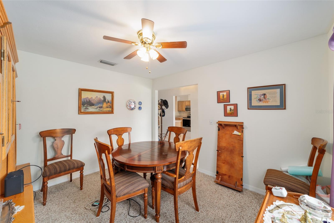
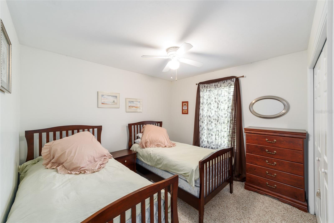
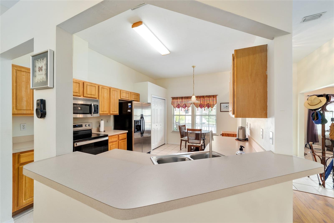
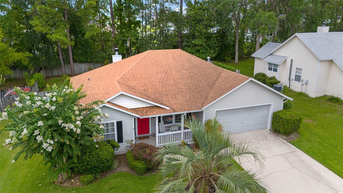
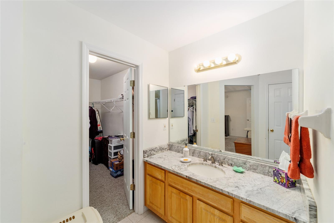
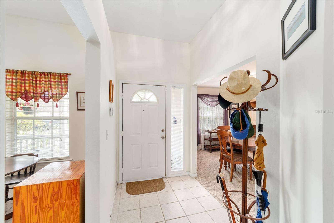
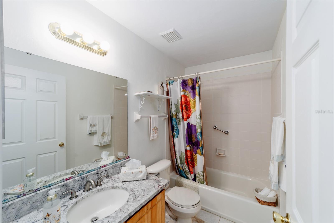
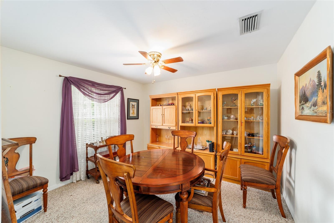
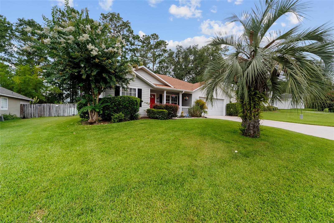
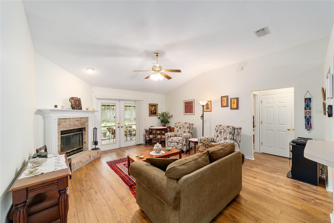
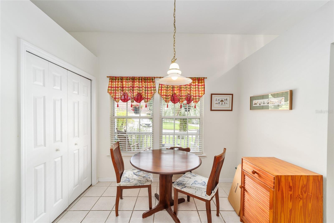
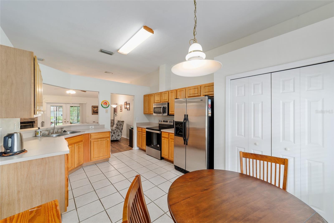
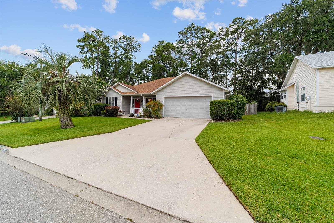
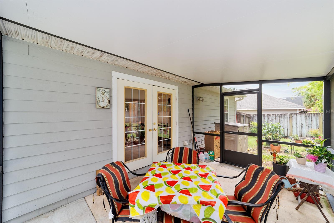
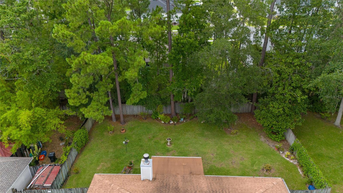
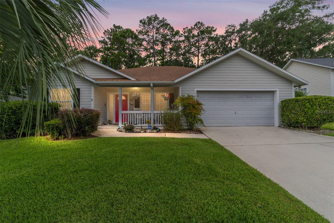
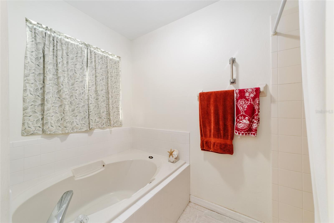
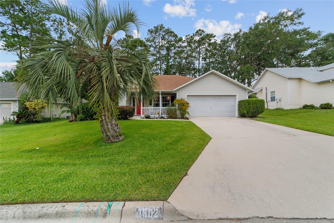
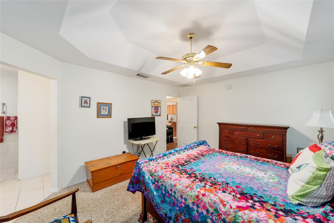
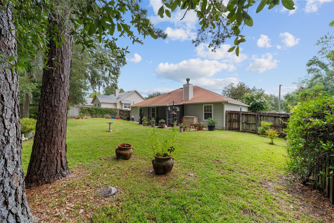
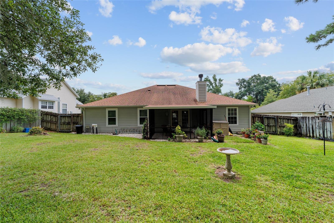
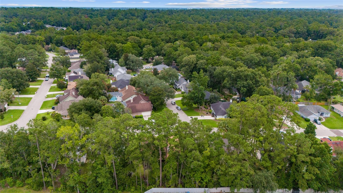
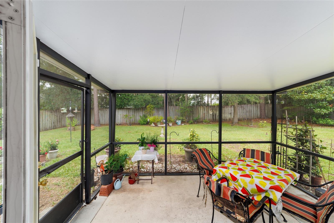
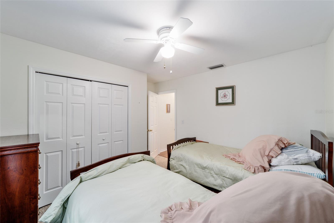
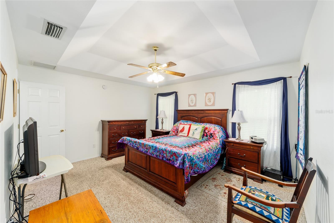
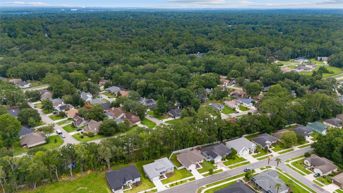
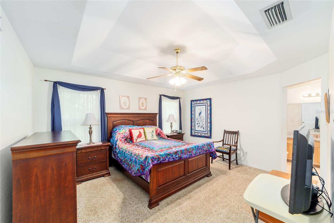
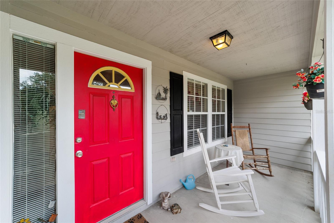
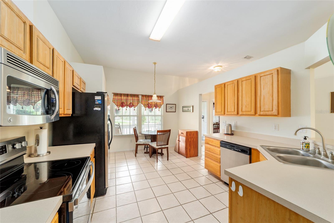
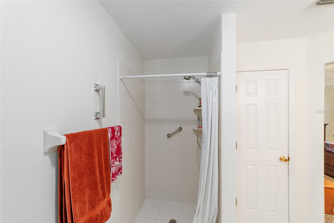
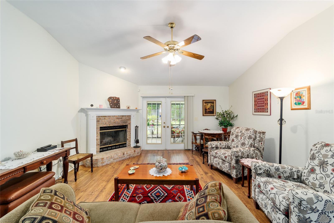
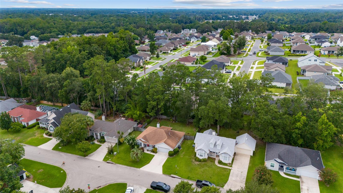
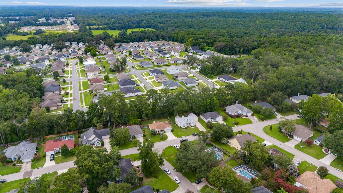
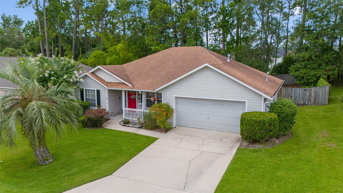
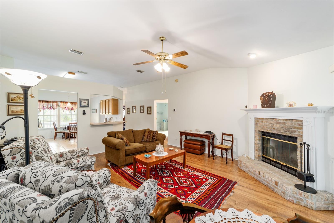
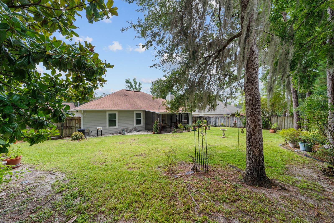
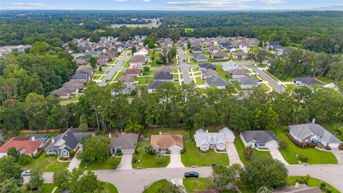
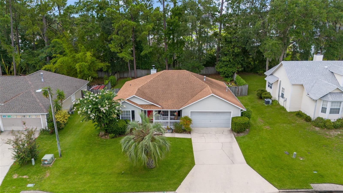
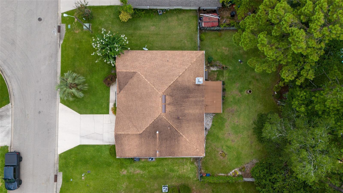
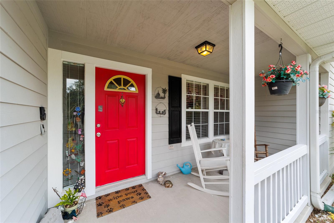
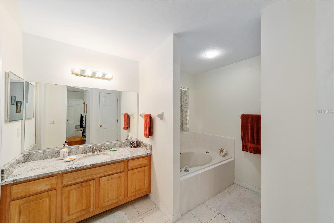
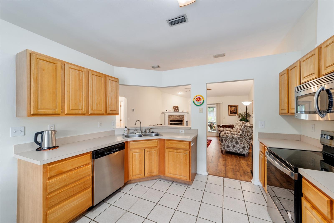
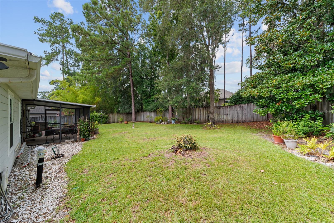
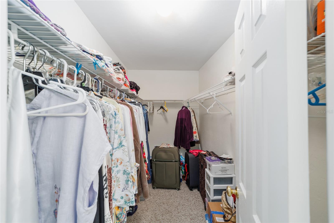
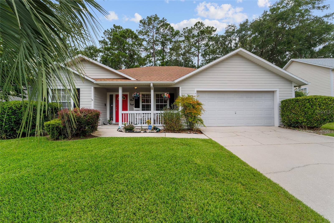
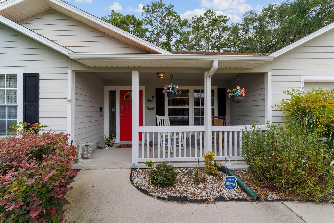
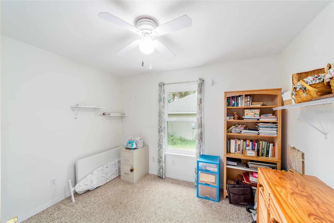
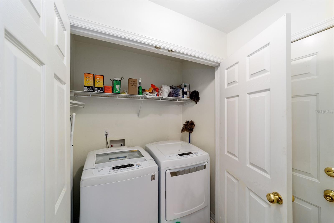
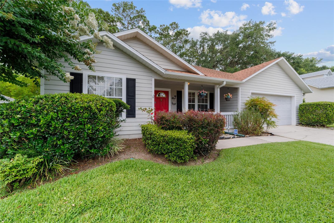
Active
1602 NW 117 TER
$335,000
Features:
Property Details
Remarks
Welcome home to this fantastic 3 bedroom 2 bath home in the neighborhood of Fletchers Mill The Retreat. Enjoy sitting on your front porch with a cup of coffee. Or entertaining on the screened porch as you look over your large beautifully landscaped fully fenced back yard. The interior has also been beautifully maintained and features a split bedroom plan, a large great room with newer laminate wood floors, fresh paint, high vaulted ceilings and a wonderful wood burning fireplace. The huge kitchen overlooks the great room and has a nice eat-in breakfast nook area and features newer stainless steel appliances and lots of counter and cabinet space. The spacious primary bedroom has step up ceilings, large walk-in closet, and a large primary bath with granite counter tops, garden tub, and walk in shower. On the other side of the home features a formal dining room which could be used as an office or den and also 2 guest bedrooms and a guest bathroom with granite counter tops. All this plus new roof in 2020, new A/C in 2023, brand new water heater, several newer windows, new stove in 2022, brand new dishwasher, and lots of other updates, all you need to do is bring your stuff to make this house your home.
Financial Considerations
Price:
$335,000
HOA Fee:
238
Tax Amount:
$3314
Price per SqFt:
$221.27
Tax Legal Description:
THE RETREAT PH 2 AT FLETCHERS MILL PB S-95-96 LOT 88 OR 4288/1029
Exterior Features
Lot Size:
8712
Lot Features:
N/A
Waterfront:
No
Parking Spaces:
N/A
Parking:
N/A
Roof:
Shingle
Pool:
No
Pool Features:
N/A
Interior Features
Bedrooms:
3
Bathrooms:
2
Heating:
Natural Gas
Cooling:
Central Air
Appliances:
Cooktop, Dishwasher, Disposal, Dryer, Gas Water Heater, Microwave, Range, Refrigerator, Washer
Furnished:
No
Floor:
Ceramic Tile, Laminate
Levels:
One
Additional Features
Property Sub Type:
Single Family Residence
Style:
N/A
Year Built:
2001
Construction Type:
HardiPlank Type
Garage Spaces:
Yes
Covered Spaces:
N/A
Direction Faces:
East
Pets Allowed:
Yes
Special Condition:
None
Additional Features:
Other
Additional Features 2:
N/A
Map
- Address1602 NW 117 TER
Featured Properties