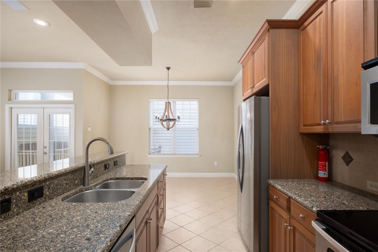
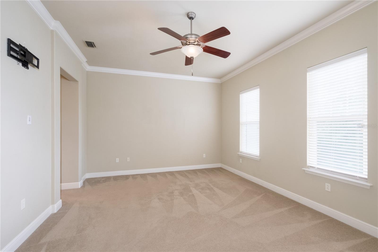
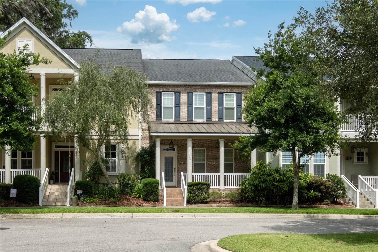
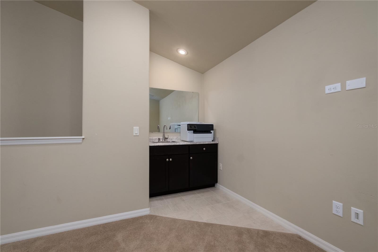
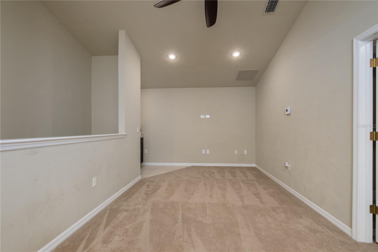
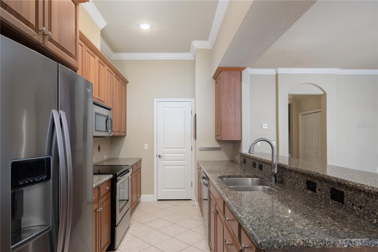
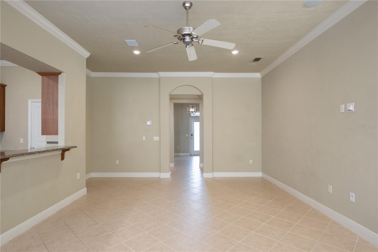
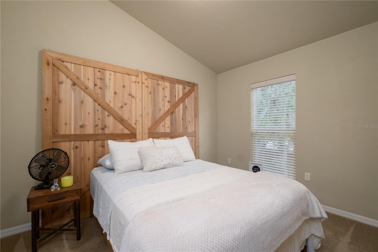
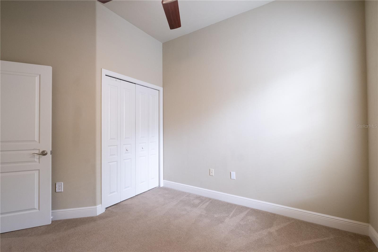
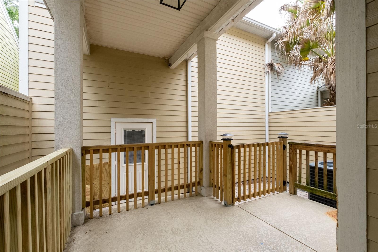
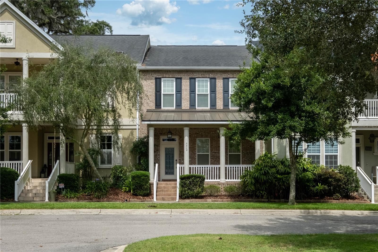
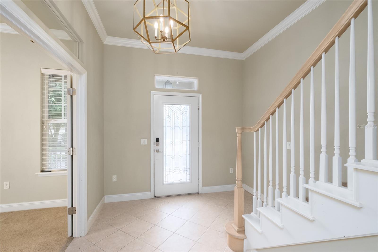
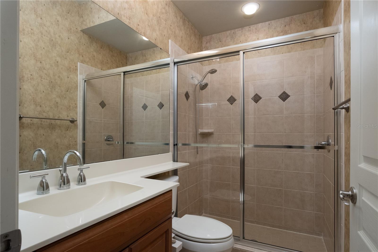
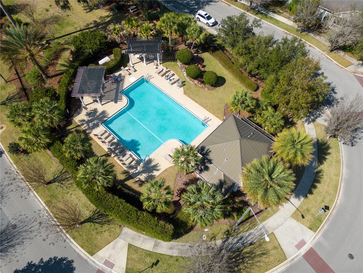
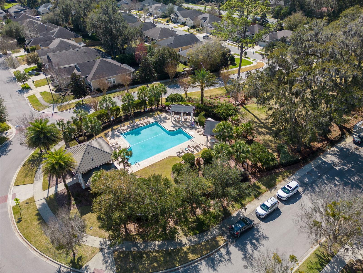
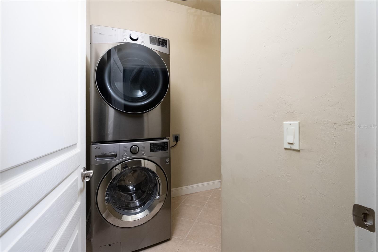
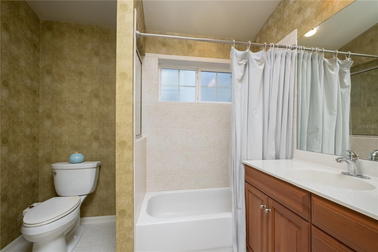
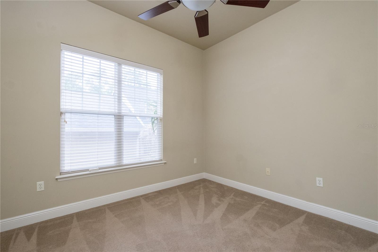

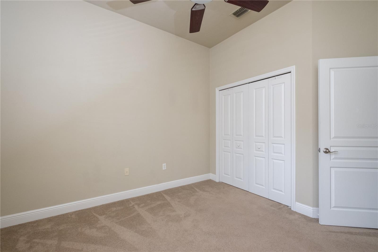
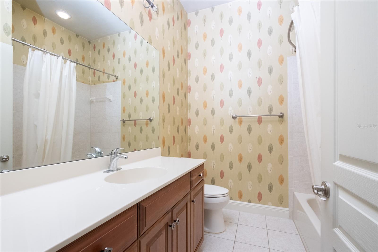
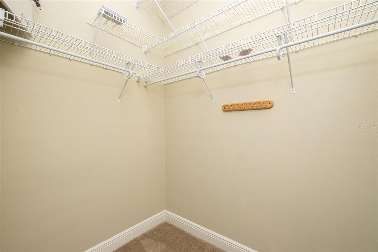
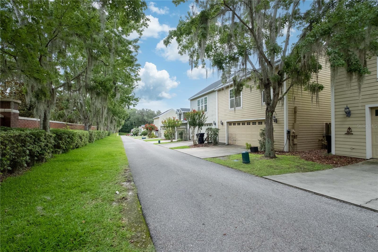
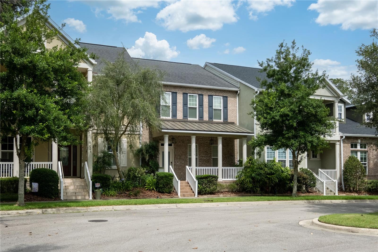
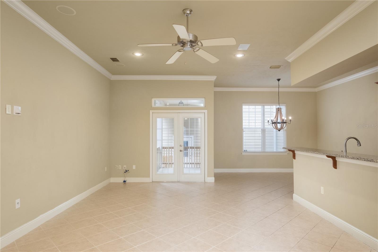
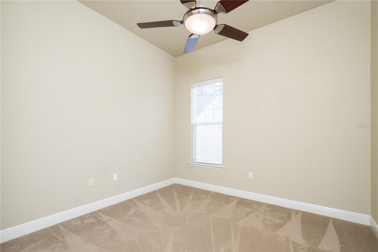
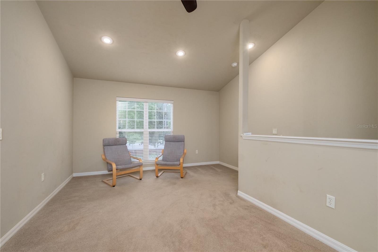
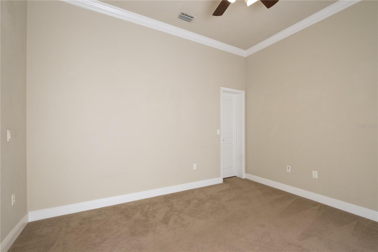
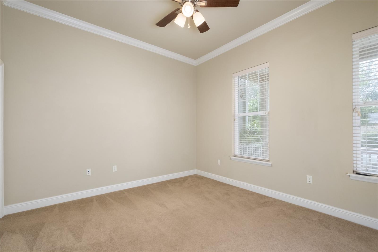
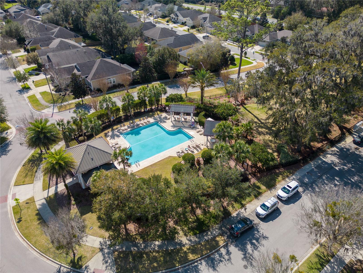
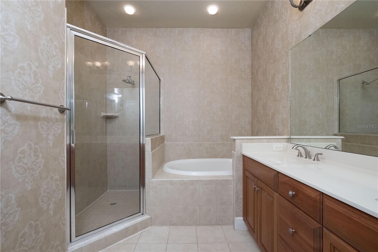
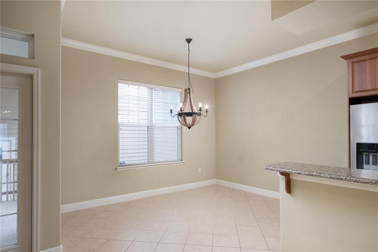
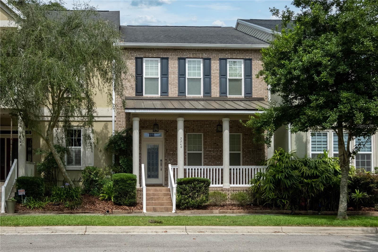
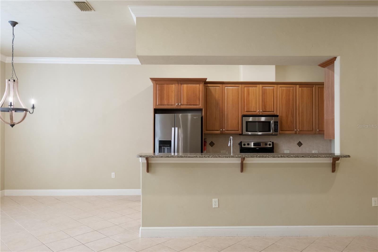
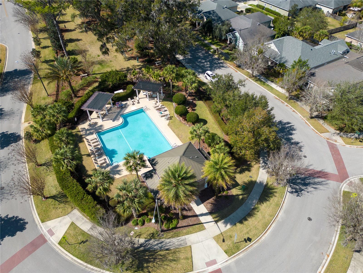
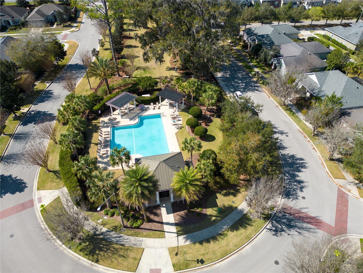
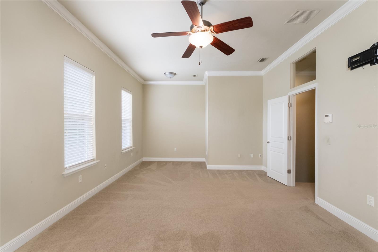
Active
3540 SW 74TH WAY
$400,000
Features:
Property Details
Remarks
Welcome to this inviting brick-front home, featuring a charming front porch perfect for savoring your morning coffee while admiring the sunrise. With 4 bedrooms and 3 bathrooms, the main house offers plenty of space for comfortable living. On the first floor, a full bathroom and a versatile flex room provide the option for use as an office, den, playroom, dining area, or even an additional bedroom—convenient and accessible. Upstairs, the owner’s suite includes a private bath, while two other bedrooms share a well-appointed bathroom. The open floor plan highlights high ceilings, creating a bright and airy atmosphere. The kitchen is a standout, complete with granite countertops, stainless steel appliances, and solid wood cabinetry. An upstairs laundry room, fully equipped with a washer and dryer, adds convenience, eliminating the need to haul laundry up and down the stairs. Accessible via the courtyard, the property features a two-car garage with extra storage space. Above the garage, you’ll find a 1-bedroom, 1-bathroom apartment, complete with a mini kitchen, full bath, and a cozy living room—perfect for guests, extended family, or rental opportunities. Between the main house and the garage, a covered porch and extended courtyard provide a relaxing outdoor retreat to enjoy the surroundings. Located near Veterans Park, this home offers easy access to outdoor recreation. It is also situated in a desirable area with A- rated schools, making it an excellent choice for families. With its prime location and convenient commute, this home is a perfect blend of charm and modern living. Photos are prior to tenant occupancy.
Financial Considerations
Price:
$400,000
HOA Fee:
264
Tax Amount:
$8379
Price per SqFt:
$147.33
Tax Legal Description:
GARISON WAY PH 1 PB 25 PG 75 LOT 1B OR 4602/2463
Exterior Features
Lot Size:
3360
Lot Features:
N/A
Waterfront:
No
Parking Spaces:
N/A
Parking:
Garage Door Opener, Garage Faces Rear, Garage Faces Side
Roof:
Metal, Shingle
Pool:
No
Pool Features:
N/A
Interior Features
Bedrooms:
5
Bathrooms:
4
Heating:
Central, Electric
Cooling:
Central Air, Attic Fan
Appliances:
Cooktop, Disposal, Gas Water Heater, Microwave, Range, Refrigerator, Tankless Water Heater
Furnished:
No
Floor:
Carpet, Tile
Levels:
Two
Additional Features
Property Sub Type:
Townhouse
Style:
N/A
Year Built:
2007
Construction Type:
Brick, Cement Siding, HardiPlank Type, Frame
Garage Spaces:
Yes
Covered Spaces:
N/A
Direction Faces:
East
Pets Allowed:
Yes
Special Condition:
None
Additional Features:
Courtyard, French Doors, Rain Gutters, Sidewalk
Additional Features 2:
N/A
Map
- Address3540 SW 74TH WAY
Featured Properties