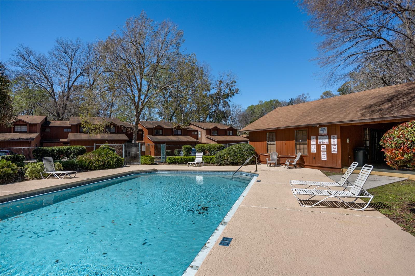

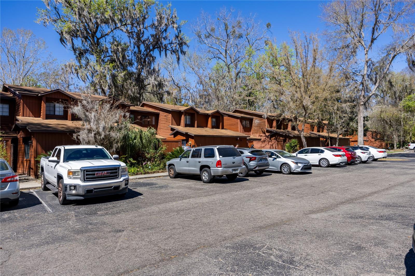
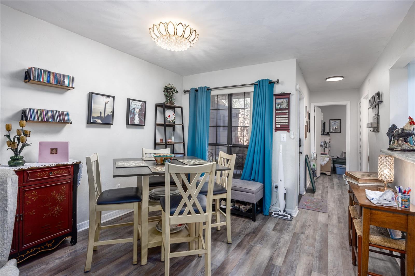
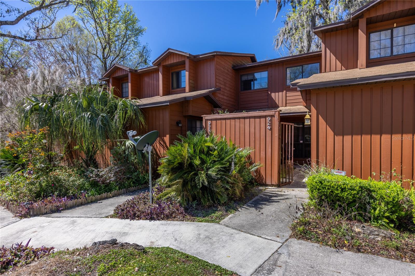
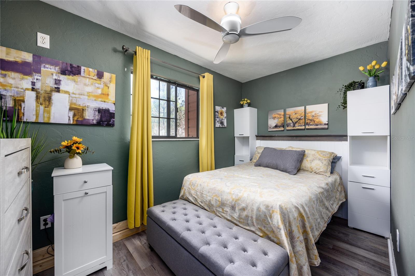
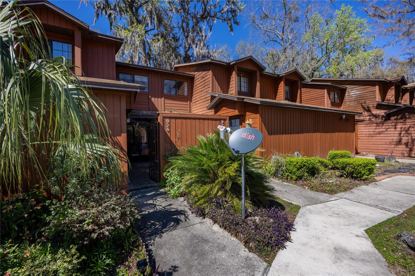
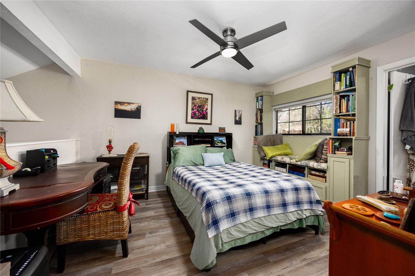
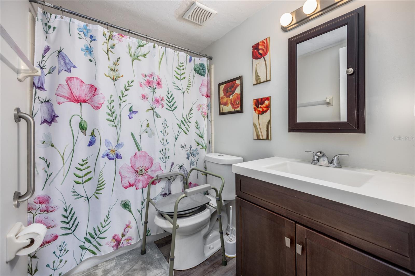
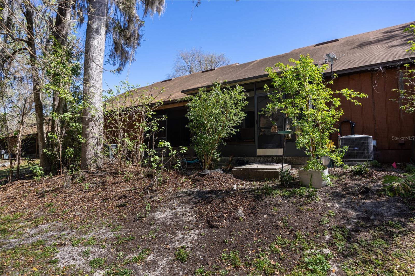
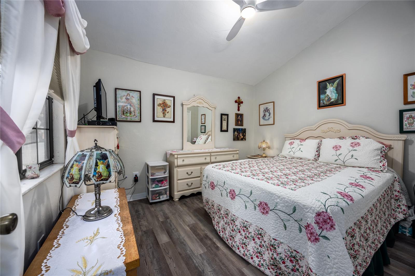
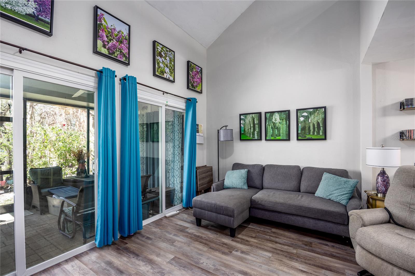
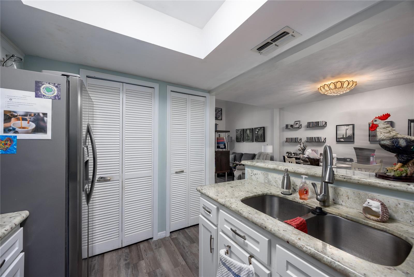
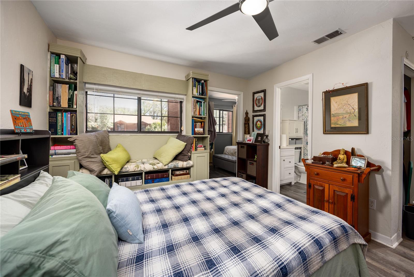
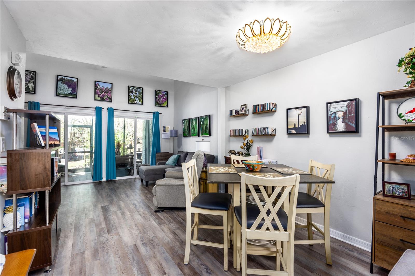
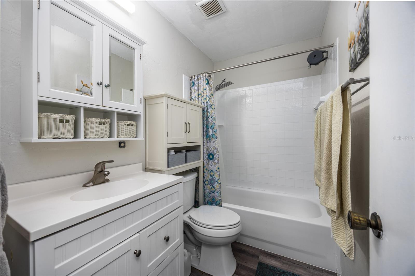
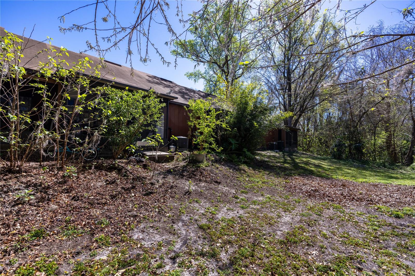
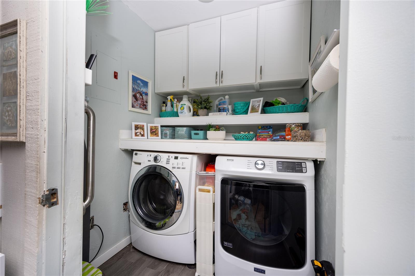

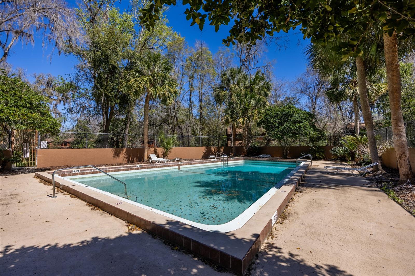
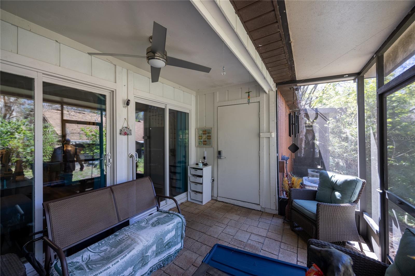
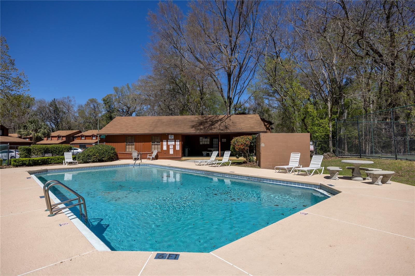
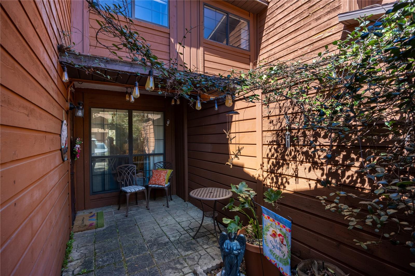
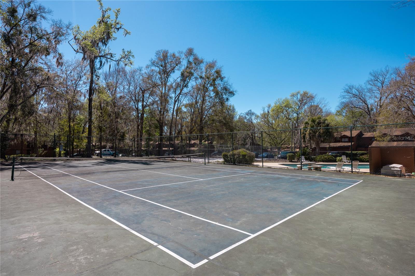
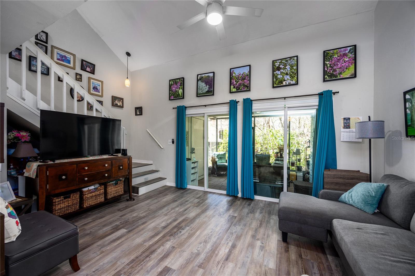
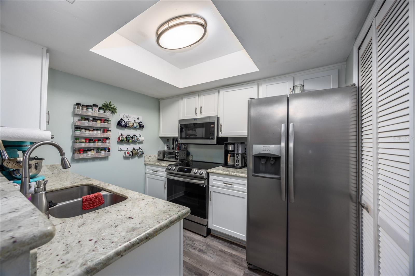
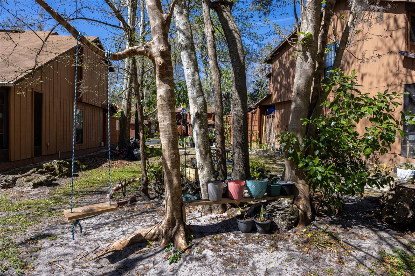
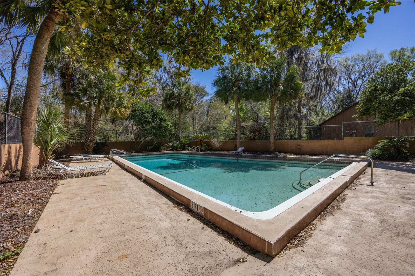
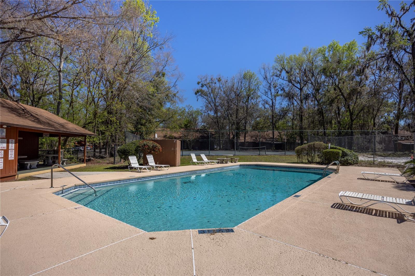
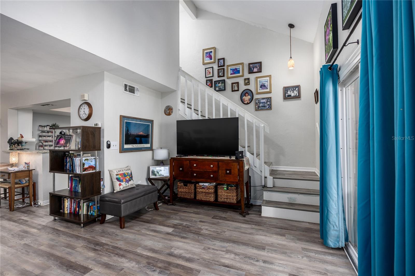
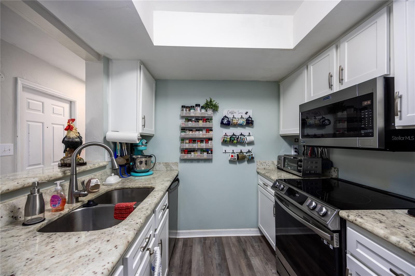
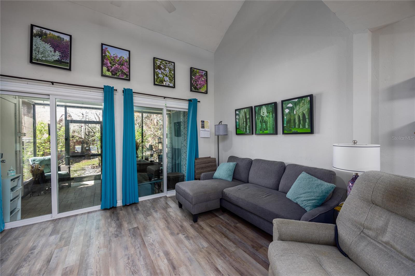
Pending
928 SW 55TH TER
$210,500
Features:
Property Details
Remarks
Welcome to this remodeled 2 bed 2 bath townhome in the desirable community of Rockwood Villas! This home offers a great amount of space with an open-concept floor plan and a kitchen with a breakfast bar. This townhome features many upgrades, including new luxury vinyl plank flooring, freshly painted interior and exterior, a full kitchen remodel with new appliances and granite countertops, newly installed ceiling fans, and a remodeled porch area with new pavers on the patio and added cabinetry in the laundry room. Upstairs includes a spacious bedroom with an updated bathroom. The first floor features a primary bedroom, full bathroom, living room, and a fully screened back porch area, which includes a storage closet and remodeled laundry space over looking a green space. Rockwood Villas is one of Gainesville's highly sought-after communities for its consistent maintenance and low HOA fees. Community amenities include pools, sand volleyball courts, and tennis courts. Convenient location close to North Florida Hospital, UF Health, and nearby shopping at Butler Plaza, Celebration Pointe, and the Oaks Mall. A perfect investment to live in, rent out, or as an option for college students near UF & SFC. This townhome is open to conventional, FHA, and VA financing.
Financial Considerations
Price:
$210,500
HOA Fee:
215
Tax Amount:
$1298
Price per SqFt:
$190.33
Tax Legal Description:
ROCKWOOD VILLAS UNIT 2 PB N-15 LOT D-20 OR 4610/0228
Exterior Features
Lot Size:
900
Lot Features:
N/A
Waterfront:
No
Parking Spaces:
N/A
Parking:
N/A
Roof:
Shingle
Pool:
No
Pool Features:
N/A
Interior Features
Bedrooms:
2
Bathrooms:
2
Heating:
Central
Cooling:
Central Air
Appliances:
Dishwasher, Microwave, Range, Refrigerator
Furnished:
No
Floor:
Luxury Vinyl
Levels:
Two
Additional Features
Property Sub Type:
Townhouse
Style:
N/A
Year Built:
2004
Construction Type:
HardiPlank Type
Garage Spaces:
No
Covered Spaces:
N/A
Direction Faces:
North
Pets Allowed:
No
Special Condition:
None
Additional Features:
Lighting, Sidewalk
Additional Features 2:
N/A
Map
- Address928 SW 55TH TER
Featured Properties