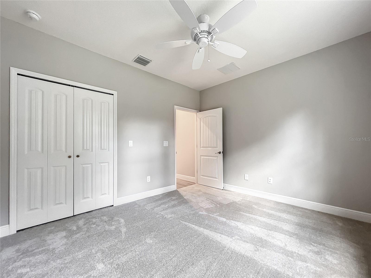
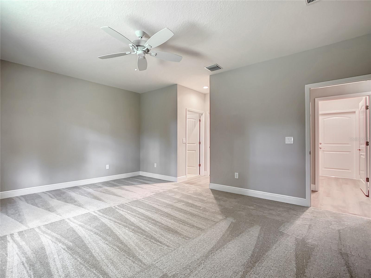
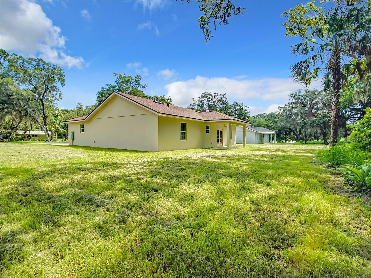
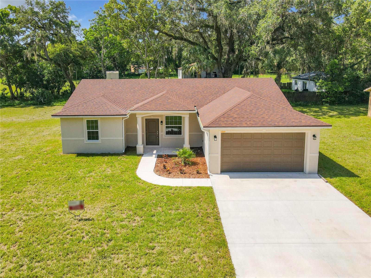
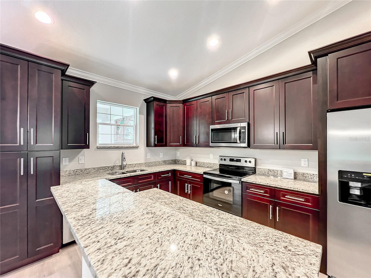
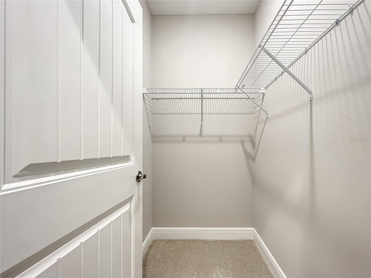
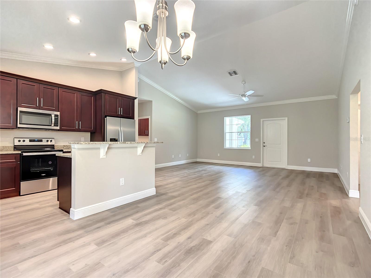
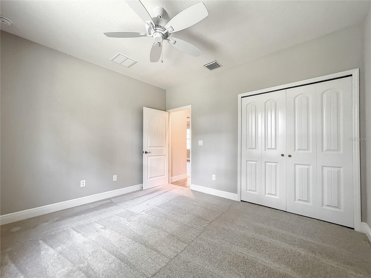
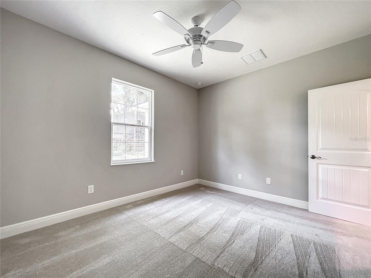
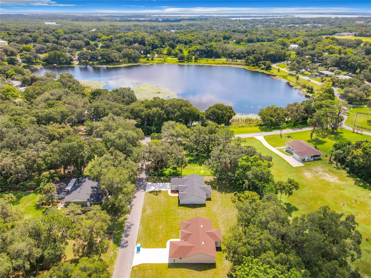
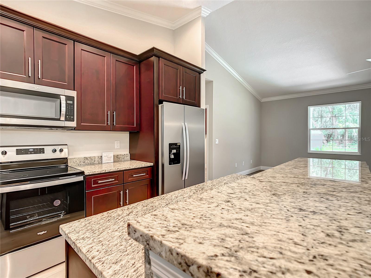
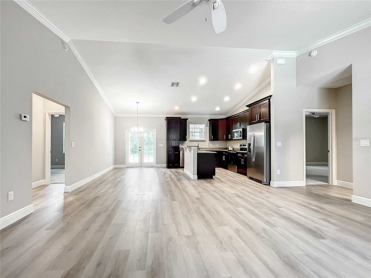
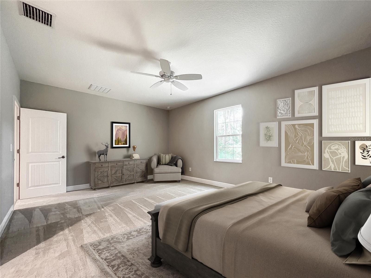
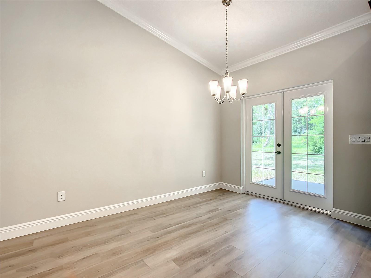
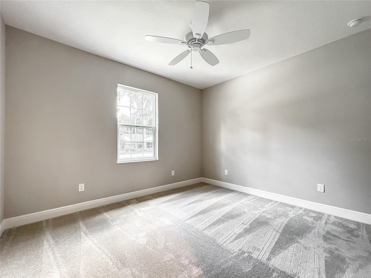
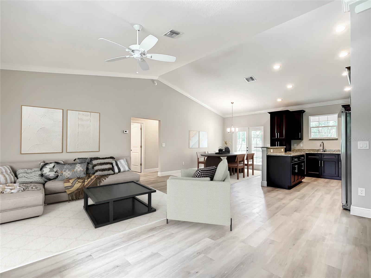
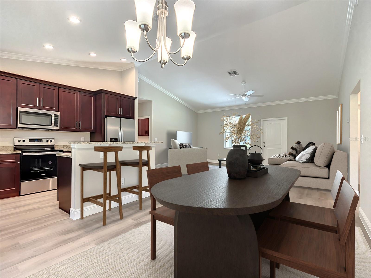
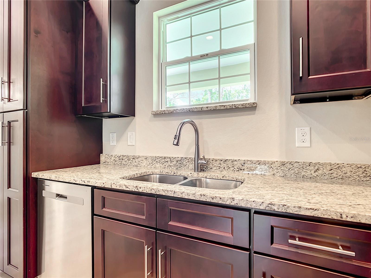
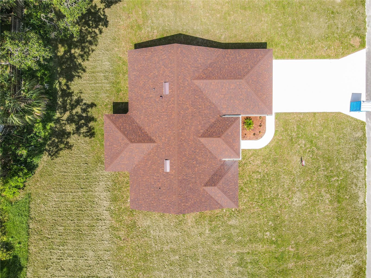
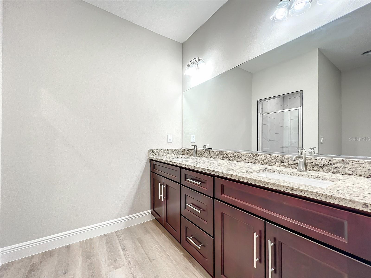
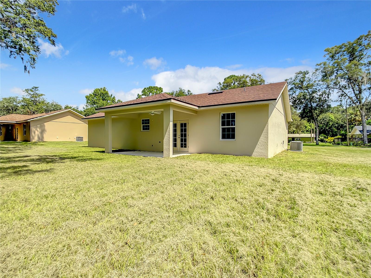
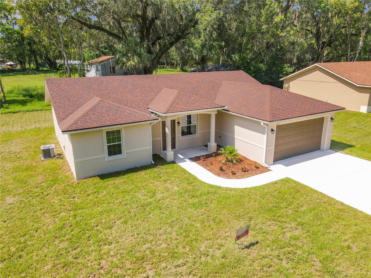
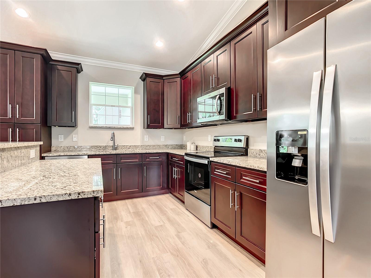
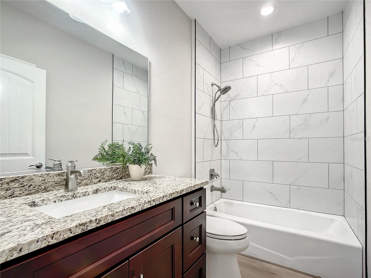
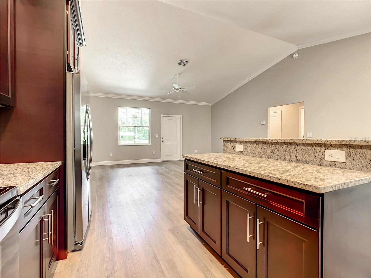
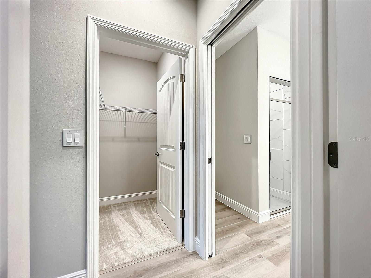
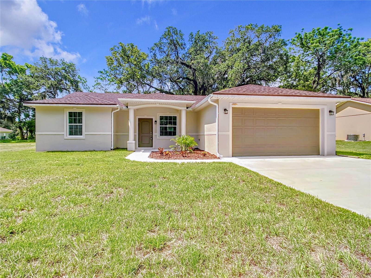
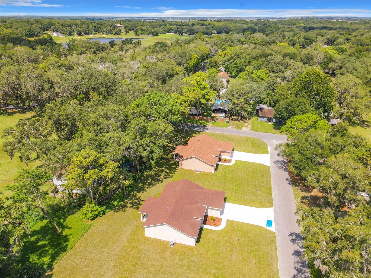
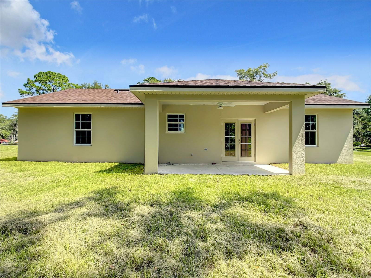
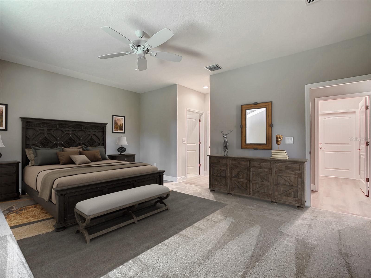
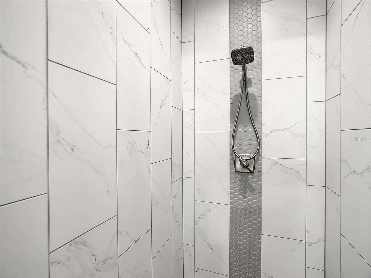
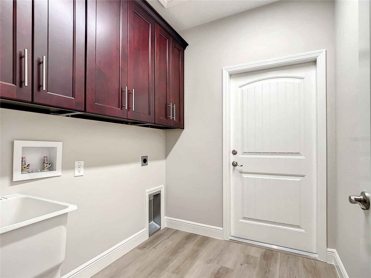
Active
509 MULBERRY ST
$335,000
Features:
Property Details
Remarks
One or more photo(s) has been virtually staged. USDA ELIGIBILITY. NEW CONSTRUCTION.NO HOA. BUILDER WARRANTY. Discover this beautiful 3-bedroom, 2-bathroom home featuring an open floor plan with luxury vinyl flooring throughout which provides durability and a stylish look. Nestled on a 0.33-acre lot, this property boasts a large front and backyard, perfect for outdoor activities and entertaining. The home features a covered open-sided veranda, patio, or porch, often used for a cookout with family and friends. This home has easy access to shopping, dining. Conveniently located near major highways, 441, 44 and Highway 27. Additional perks include a home warranty provided by the seller for peace of mind. Don't miss this move-in-ready gem!. Contact us today for a private showing!
Financial Considerations
Price:
$335,000
HOA Fee:
N/A
Tax Amount:
$4689.87
Price per SqFt:
$208.98
Tax Legal Description:
FRUITLAND PARK PB 3 PG 8-9 FROM THE SOUTHWEST CORNER OF LOT 1 BLK 37 AND THE EAST RIGHT OF LINE OF WILLARD AVENUE THENCE RUN NORTH 00-14-15 EAST 87 FEET CONTINUE NORTH 00-14-15 EAST 117 FEET TO THE NORTHWEST CORNER OF SAID LOT 1 BLK 37 AND SOUTH RIGHT OF WAY OF MULBERRY STREET NORTH 88-55-34 EAST 108.03 FEET FOR THE POINT OF BEGINNING THENCE CONTINUING ALONG SAID SOUTH RIGHT OF WAY LINE NORTH 88-55-34 EAST 100.03 FEET SOUTH 00-14-15 WEST 169.90 FEET TO A POINT ON SOUTH LINE OF LOT 1 BLK 37 SOUTH 79-39-17 WEST 46.68 FEET NORTH 00-17-33 EAST 57.01 FEET NORTH 89-52-08 WEST 54.17 FEET NORTH 00-14-15 EAST 119.27 FEET TO THE POINT OF BEGINNING ORB 5675 PG 1059
Exterior Features
Lot Size:
14405
Lot Features:
N/A
Waterfront:
No
Parking Spaces:
N/A
Parking:
N/A
Roof:
Shingle
Pool:
No
Pool Features:
N/A
Interior Features
Bedrooms:
3
Bathrooms:
2
Heating:
Central
Cooling:
Central Air
Appliances:
Dishwasher, Microwave, Range, Range Hood, Refrigerator
Furnished:
No
Floor:
Luxury Vinyl
Levels:
One
Additional Features
Property Sub Type:
Single Family Residence
Style:
N/A
Year Built:
2023
Construction Type:
Concrete, Stucco
Garage Spaces:
Yes
Covered Spaces:
N/A
Direction Faces:
North
Pets Allowed:
No
Special Condition:
None
Additional Features:
Other
Additional Features 2:
N/A
Map
- Address509 MULBERRY ST
Featured Properties