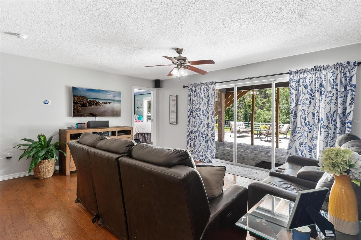
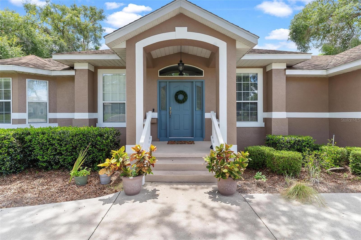
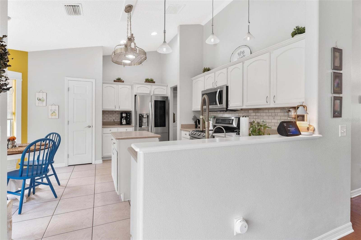
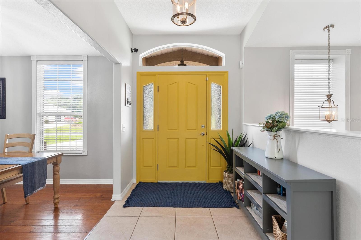
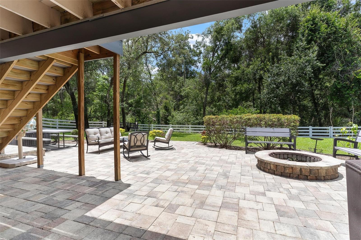
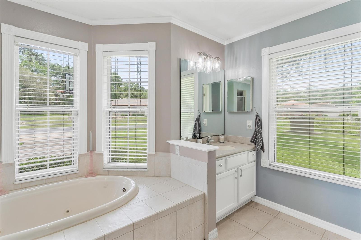
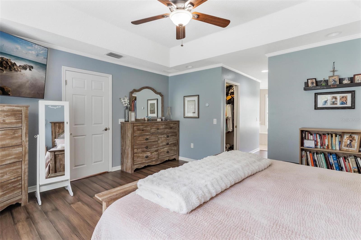
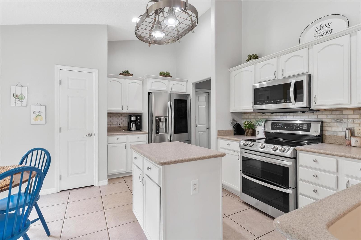
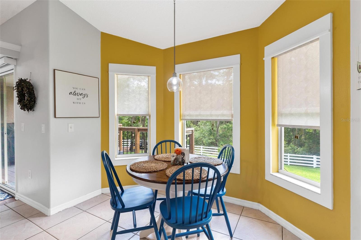
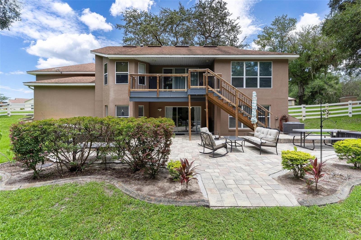
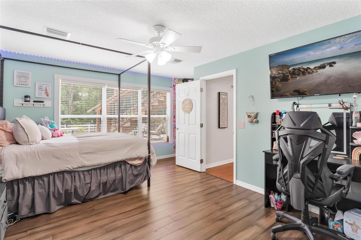

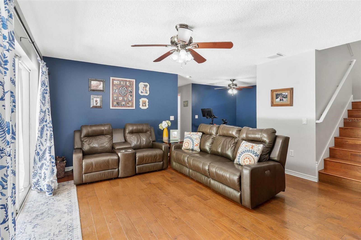
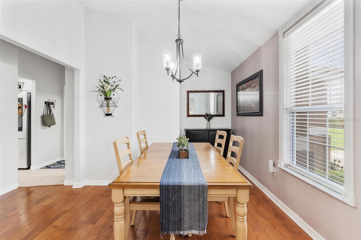
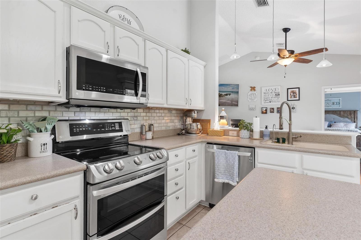
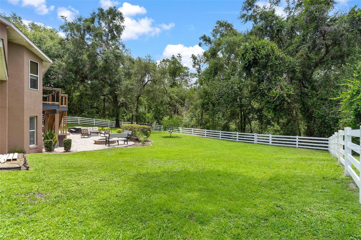
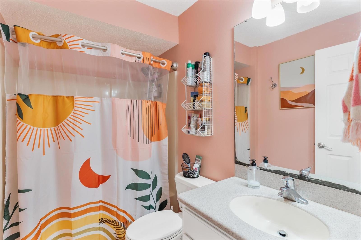
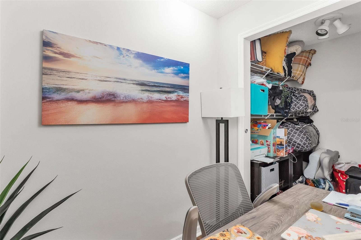

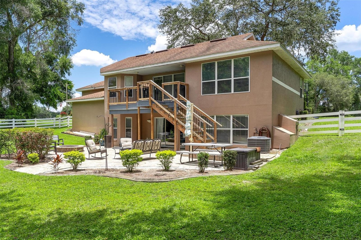
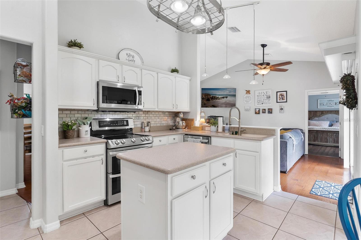
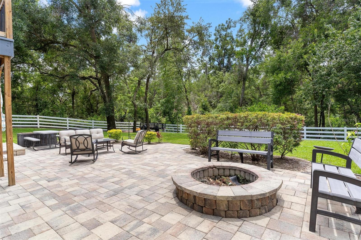
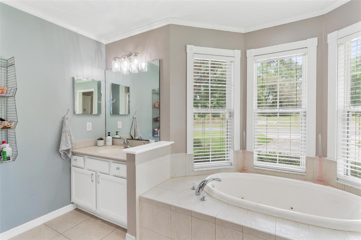
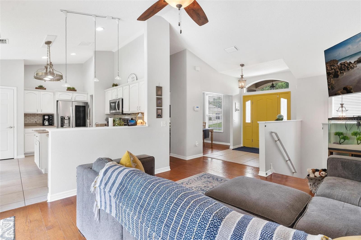
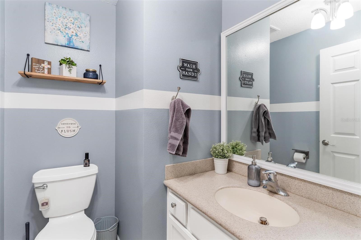
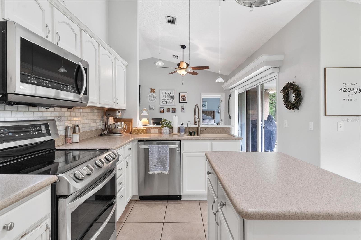
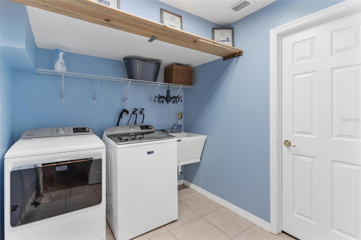
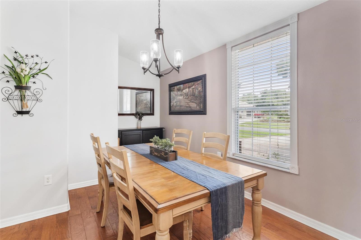
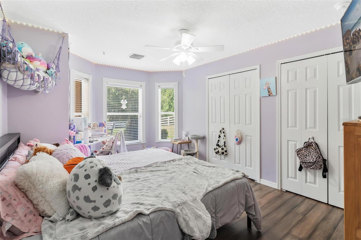
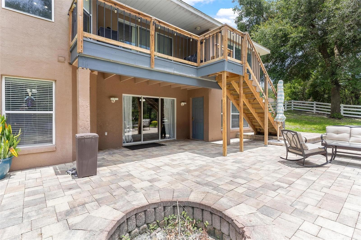
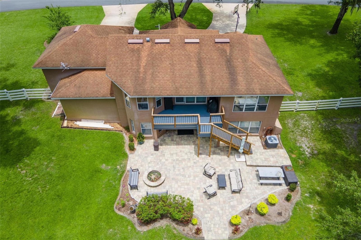
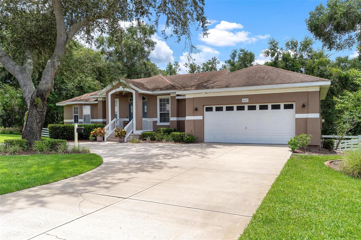
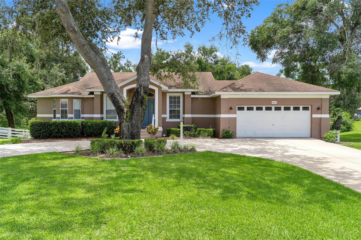
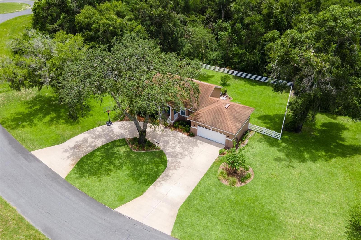
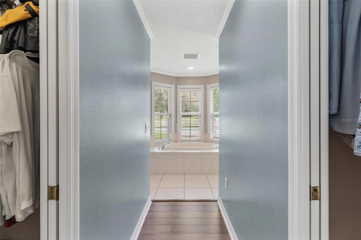
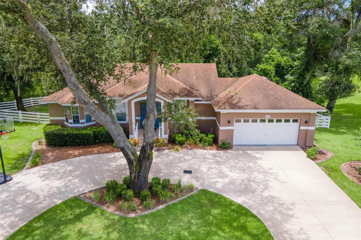
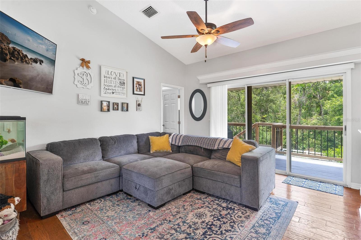
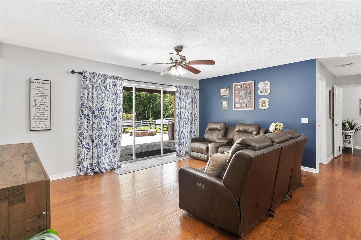
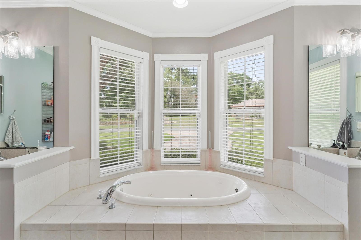
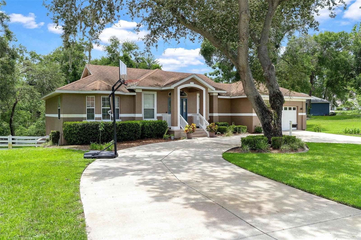
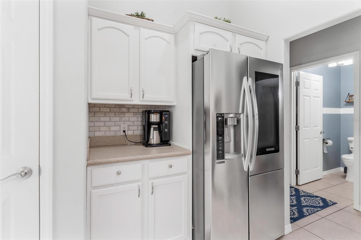
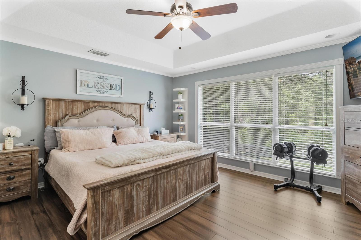
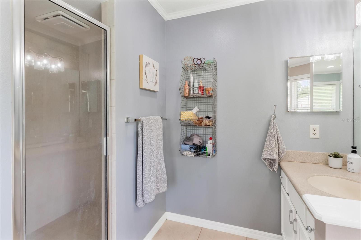
Active
1642 HICKORY RIDGE DR
$425,000
Features:
Property Details
Remarks
Fruitland Park at it's finest! Welcome to this beautifully maintained home located in the sought-after Spring Lake Pines neighborhood of Fruitland Park. Sitting on a generous 0.82-acre lot, this 3-bedroom, 2.5-bath home offers over 2,500 square feet of living space and a thoughtful split-level layout. The main floor features the master suite, kitchen, formal dining room, 1/2 bathroom, and living area. The kitchen offers upgraded LG stainless steel appliances including a double oven, a center island, and a spacious pantry. The formal dining room is perfect for entertaining, and a convenient half bath is available for guests. Flooring throughout the home includes tile and wood. The master suite boasts tray ceilings, two closets, and an en-suite bath with dual vanities, a garden tub, and separate shower. Downstairs you'll find two spacious guest bedrooms, several bonus areas ideal for offices or study nooks, and a second living area with sliding glass doors that open to a paver patio featuring a built-in fire pit. Additional features include a circular driveway, a two-car garage with built-in cabinetry, a large laundry room with storage closet, Nest thermostats with zoned controls, and a 2019 A/C system with warranty. The fully fenced backyard offers privacy and space for outdoor enjoyment. The upstairs balcony provides a relaxing view of the backyard and entertaining patio below. This home offers a perfect blend of space, comfort, and convenience in a peaceful, established neighborhood.
Financial Considerations
Price:
$425,000
HOA Fee:
240
Tax Amount:
$3580.09
Price per SqFt:
$169.46
Tax Legal Description:
SPRING LAKE PINES SUB LOT 20 PB 33 PGS 84-88 ORB 5130 PG 1021
Exterior Features
Lot Size:
35916
Lot Features:
N/A
Waterfront:
No
Parking Spaces:
N/A
Parking:
N/A
Roof:
Shingle
Pool:
No
Pool Features:
N/A
Interior Features
Bedrooms:
3
Bathrooms:
3
Heating:
Central, Electric
Cooling:
Central Air
Appliances:
Dishwasher, Dryer, Microwave, Refrigerator, Washer
Furnished:
No
Floor:
Carpet, Ceramic Tile, Hardwood
Levels:
One
Additional Features
Property Sub Type:
Single Family Residence
Style:
N/A
Year Built:
2005
Construction Type:
Block, Stucco, Frame
Garage Spaces:
Yes
Covered Spaces:
N/A
Direction Faces:
East
Pets Allowed:
Yes
Special Condition:
None
Additional Features:
Balcony, Storage
Additional Features 2:
N/A
Map
- Address1642 HICKORY RIDGE DR
Featured Properties