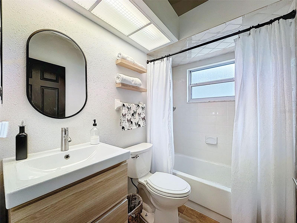
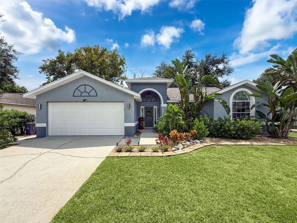
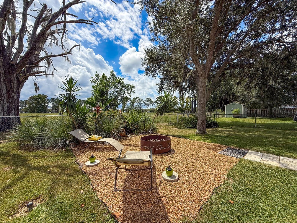
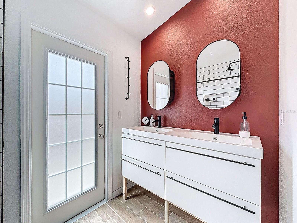
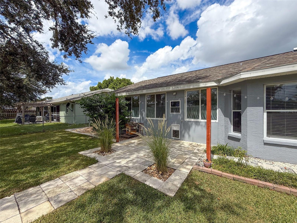
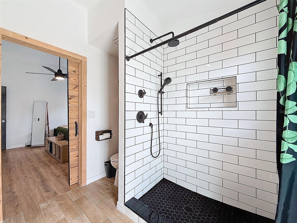
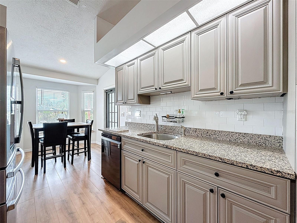
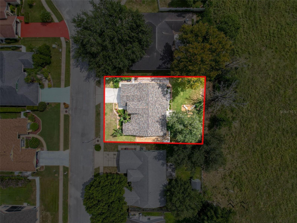
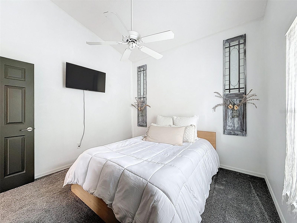
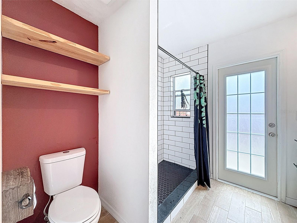
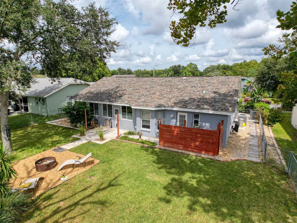
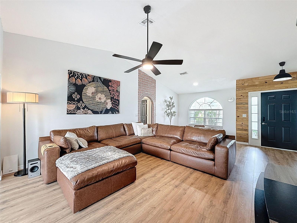
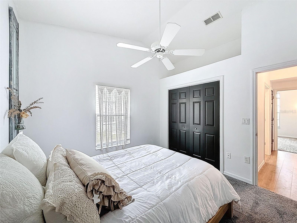
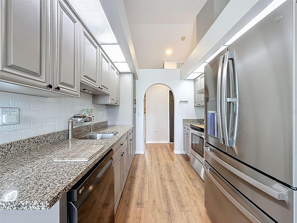
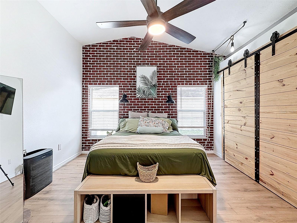
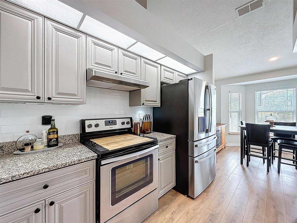
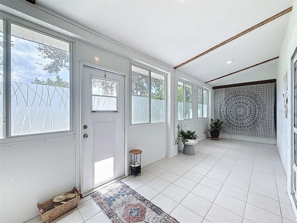
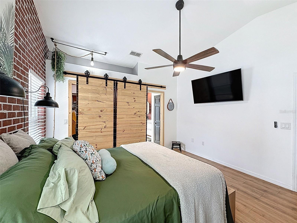
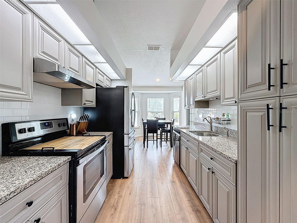
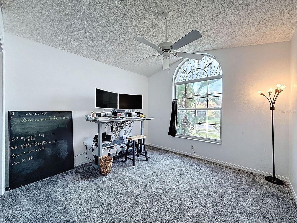
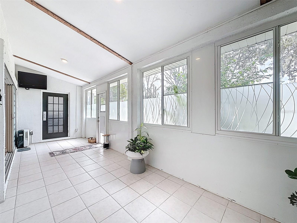
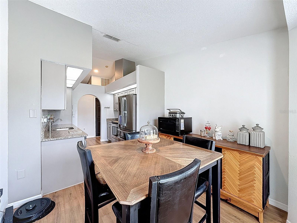
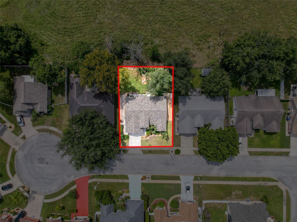
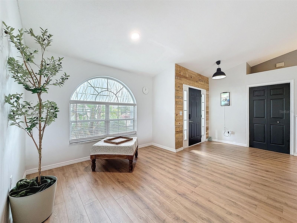
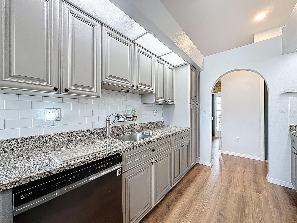
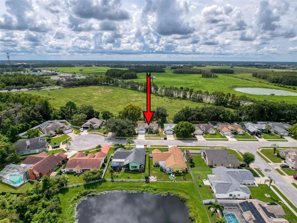
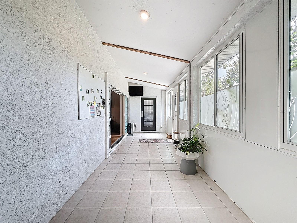
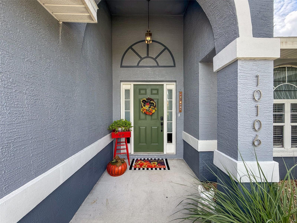
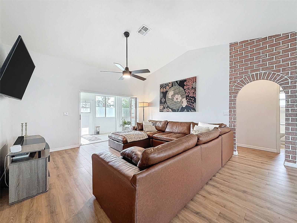
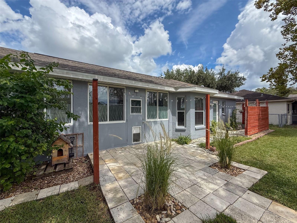
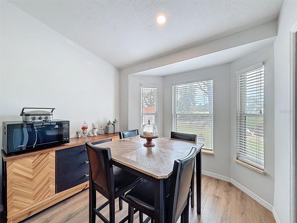
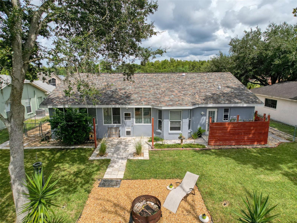
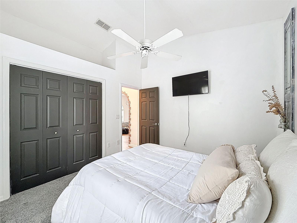
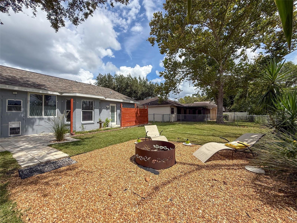
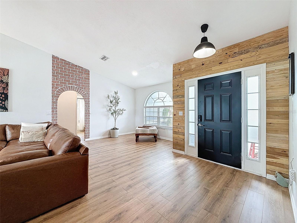
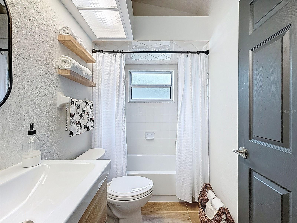
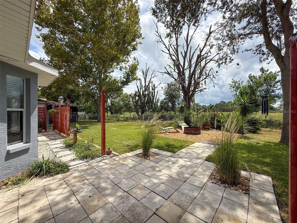
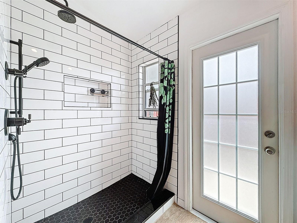
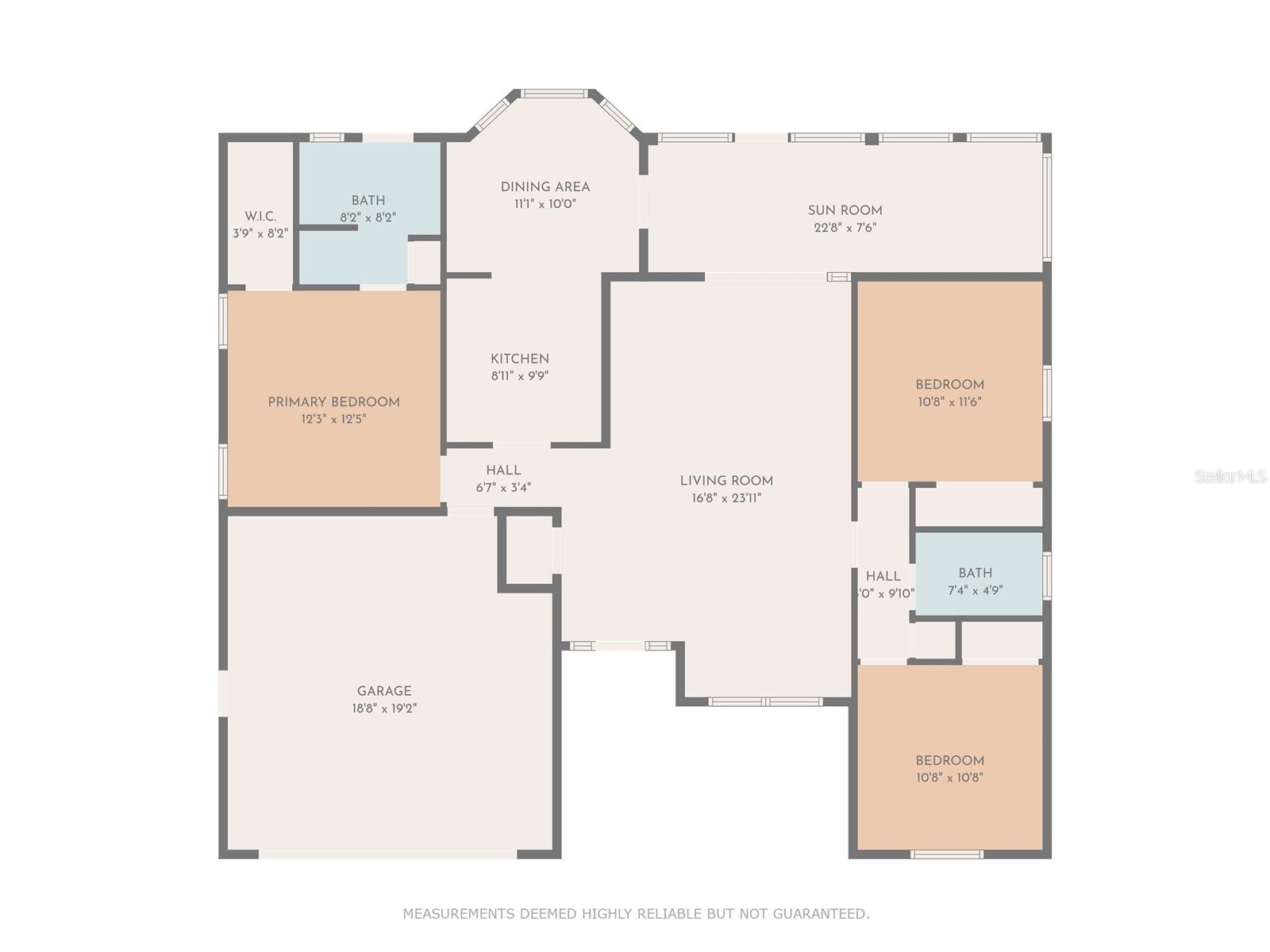
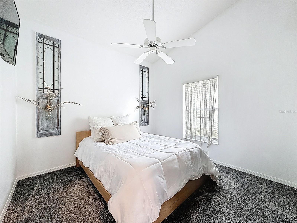
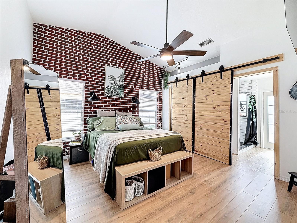
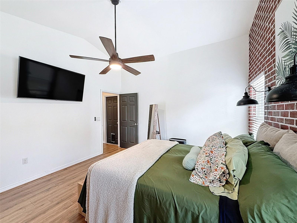
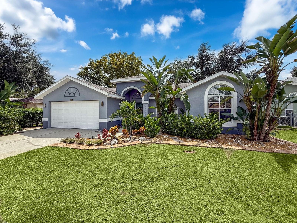
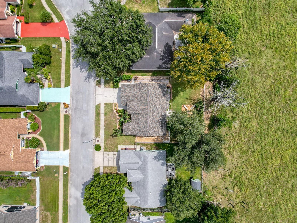
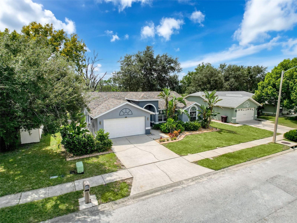
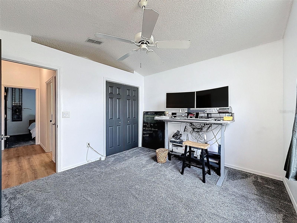
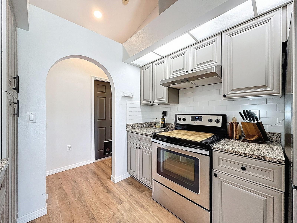
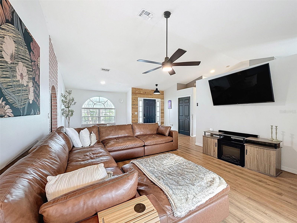
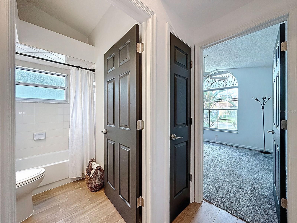
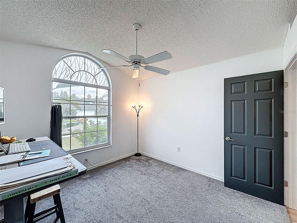
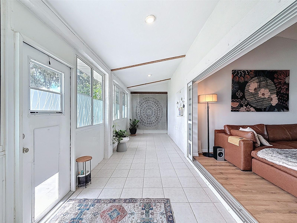
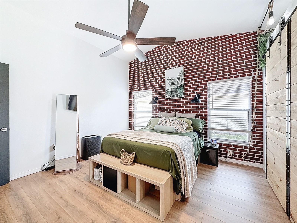
Active
10106 BASIN
$330,000
Features:
Property Details
Remarks
This beautifully updated 3-bedroom, 2-bathroom home offers a split bedroom layout for added privacy. The vaulted ceilings and luxury vinyl flooring (installed 7/2025) create a bright and inviting atmosphere throughout the living spaces. The master suite is a true retreat with an en-suite bathroom and large walk-in closet, while the two additional bedrooms are comfortably sized with easy access to the second bathroom. The standout feature of this home is the private backyard oasis—fully fenced with no rear neighbors, offering the ultimate space for outdoor relaxation or hosting gatherings. With a brand-new roof and water heater (2025), AC (2018), and low HOA fees, this home provides peace of mind and affordable living. Located on a cul-de-sac, in a no flood zone, you’ll enjoy added security and convenience. Beyond the home, you’ll love the lifestyle—the 13.1 mile Starkey Park Trail is accessible blocks away. Less than a mile away you’ll find AR French Pizzeria, Havana Dreamers Café for an authentic Cuban sandwich, and Starkey Market, a local favorite known for live music and community events. Plus, with an easy commute to Tampa, and proximity to hospitals, shopping, and dining, this home offers both comfort and practicality. Don’t miss the opportunity to make this move-in ready home yours!
Financial Considerations
Price:
$330,000
HOA Fee:
66.5
Tax Amount:
$2695.11
Price per SqFt:
$245.17
Tax Legal Description:
SIENNA WOODS PB 25 PG 85-87 LOT 24 OR 9786 PG 224
Exterior Features
Lot Size:
7351
Lot Features:
Cul-De-Sac, City Limits, In County, Landscaped, Sidewalk, Paved
Waterfront:
No
Parking Spaces:
N/A
Parking:
Driveway
Roof:
Shingle
Pool:
No
Pool Features:
N/A
Interior Features
Bedrooms:
3
Bathrooms:
2
Heating:
Central
Cooling:
Central Air
Appliances:
Dishwasher, Dryer, Electric Water Heater, Range, Refrigerator, Washer
Furnished:
No
Floor:
Luxury Vinyl, Tile
Levels:
One
Additional Features
Property Sub Type:
Single Family Residence
Style:
N/A
Year Built:
1993
Construction Type:
Concrete, Stucco
Garage Spaces:
Yes
Covered Spaces:
N/A
Direction Faces:
North
Pets Allowed:
Yes
Special Condition:
None
Additional Features:
Private Mailbox, Sidewalk, Sliding Doors
Additional Features 2:
Buyer and Buyers agent to verify lease approval process with management company.
Map
- Address10106 BASIN
Featured Properties