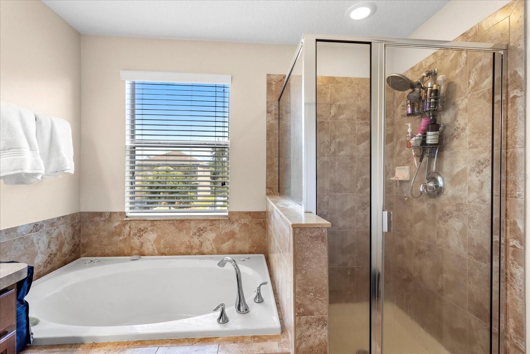
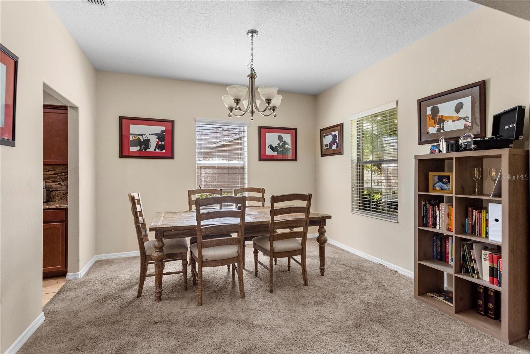
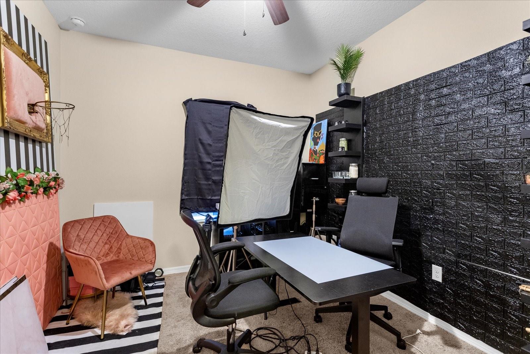
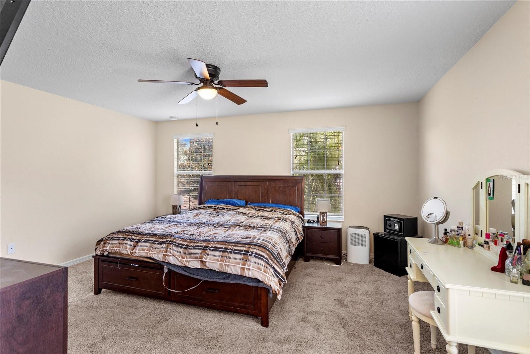
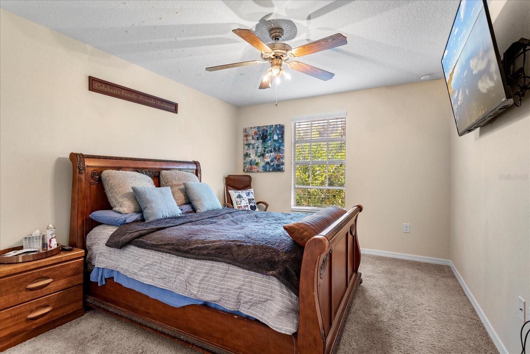
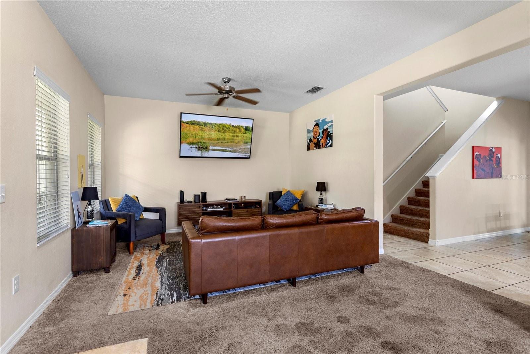
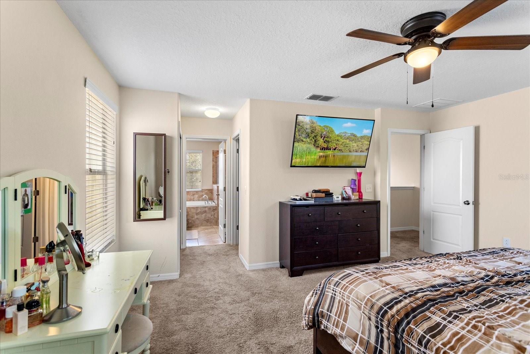
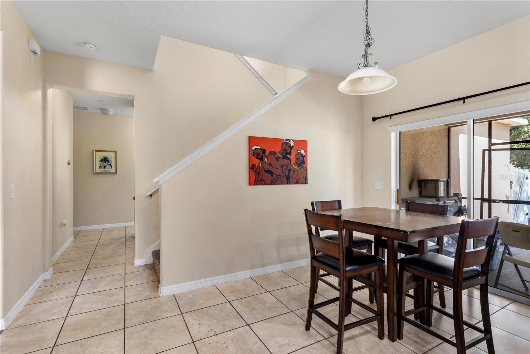
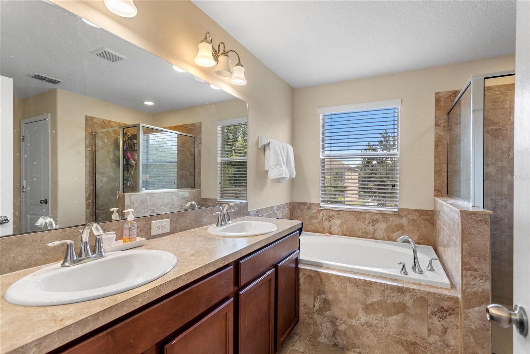
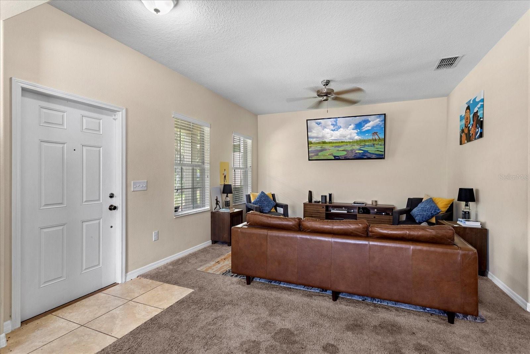
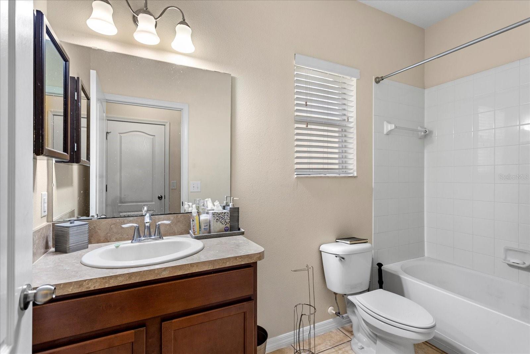
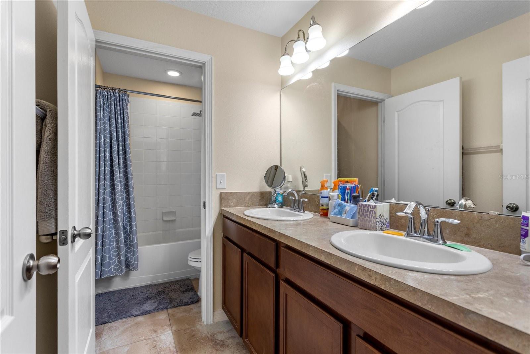
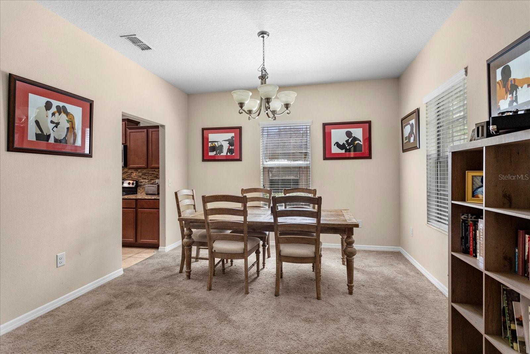
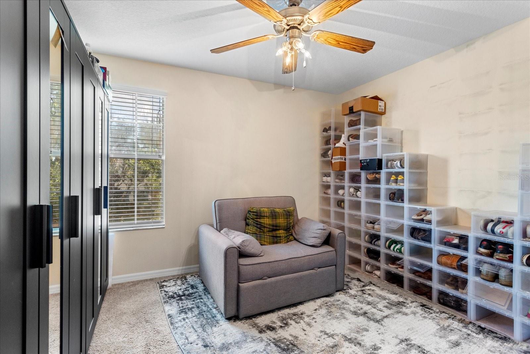
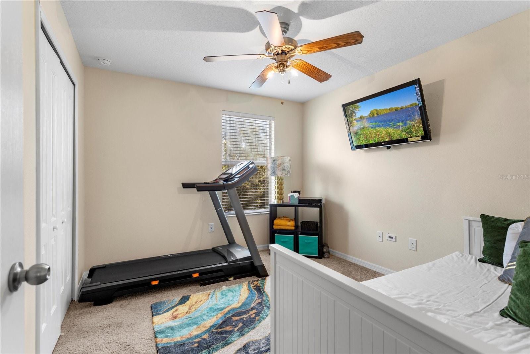
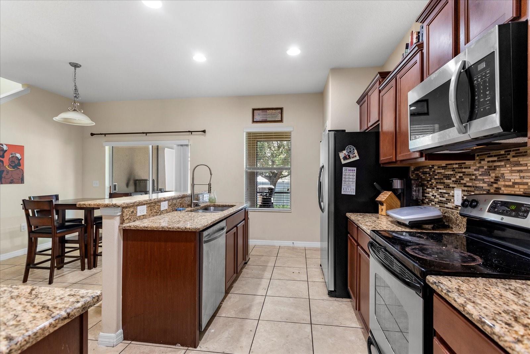
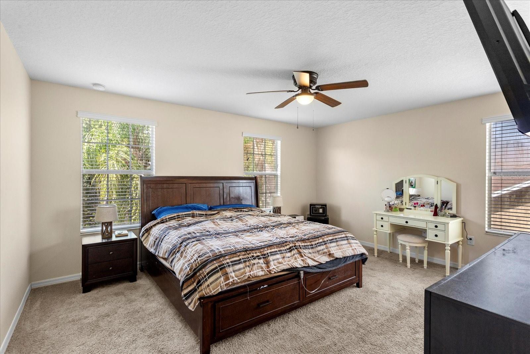
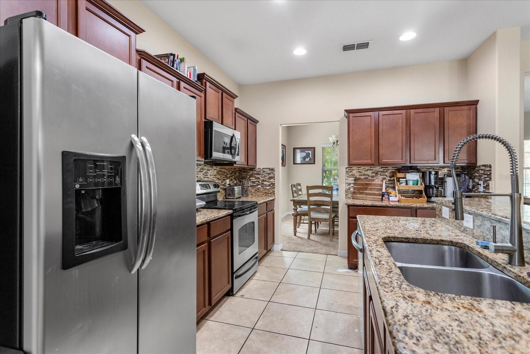
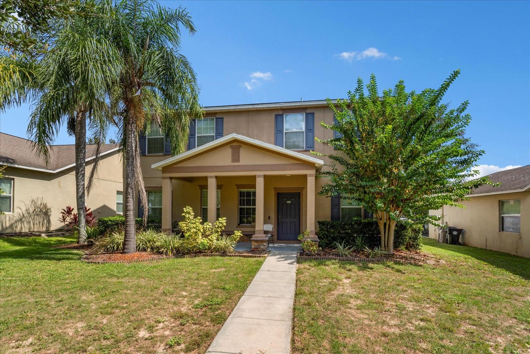
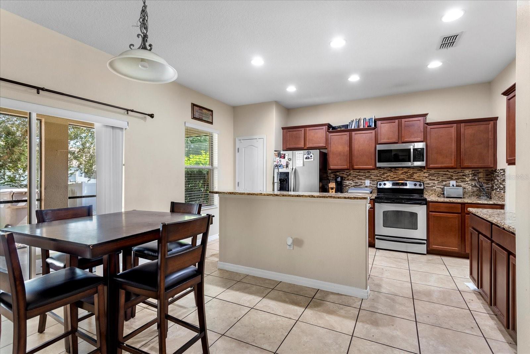
Active
2084 CORDAVILLE PL
$399,000
Features:
Property Details
Remarks
Remarkable 5-bedroom, 3-bath home located in the highly sought-after community of Emerson Park! This spacious property features an inviting open-concept design, perfect for both everyday living and entertaining. The foyer opens to a formal living room and formal dining room, providing plenty of space for family gatherings and celebrations. The well-maintained kitchen is a chef’s delight with granite countertops, stainless steel appliances, a breakfast bar, and a pantry. Just steps away, enjoy the covered and screened patio—ideal for relaxing or entertaining—overlooking the private, fenced backyard. A guest bedroom and full bathroom are conveniently located on the first floor. Upstairs, the expansive master suite offers comfort and style with a master bath that includes dual sinks, a garden tub, and a glass-enclosed shower. Three additional bedrooms upstairs provide the perfect layout for a growing family, home office, or guest accommodations. Emerson Park is a vibrant community offering a clubhouse, resort-style pool, fitness center, and fenced playground. The New Apopka AdventHealth Hospital is just minutes away, with easy access to SR-429 and SR-414 for quick commutes to Disney, downtown Orlando, and everything Central Florida has.
Financial Considerations
Price:
$399,000
HOA Fee:
140
Tax Amount:
$3621
Price per SqFt:
$175.15
Tax Legal Description:
EMERSON PARK 68/1 LOT 188
Exterior Features
Lot Size:
6765
Lot Features:
N/A
Waterfront:
No
Parking Spaces:
N/A
Parking:
Garage Door Opener, Garage Faces Rear
Roof:
Shingle
Pool:
No
Pool Features:
N/A
Interior Features
Bedrooms:
5
Bathrooms:
3
Heating:
Central
Cooling:
Central Air
Appliances:
Dishwasher, Electric Water Heater, Microwave, Range, Refrigerator
Furnished:
No
Floor:
Carpet, Tile
Levels:
Two
Additional Features
Property Sub Type:
Single Family Residence
Style:
N/A
Year Built:
2012
Construction Type:
Block, Stucco
Garage Spaces:
Yes
Covered Spaces:
N/A
Direction Faces:
Northeast
Pets Allowed:
Yes
Special Condition:
None
Additional Features:
Sliding Doors
Additional Features 2:
Contact HOA for additional information.
Map
- Address2084 CORDAVILLE PL
Featured Properties