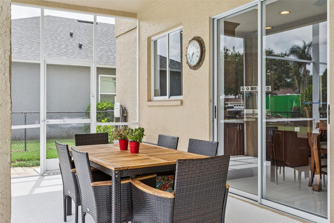
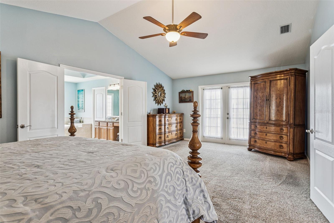
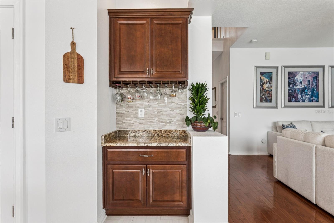
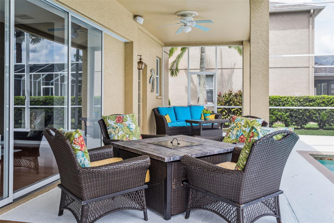
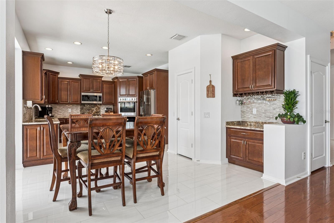
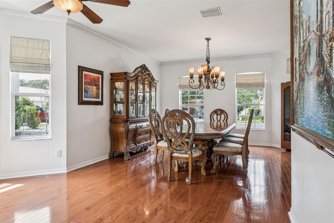
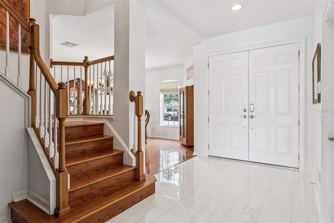
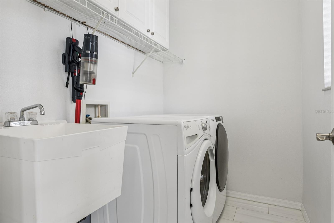
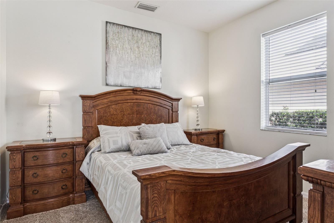
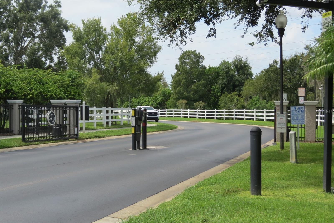
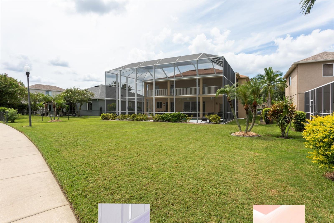
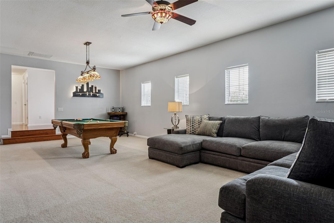
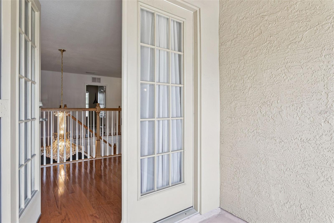
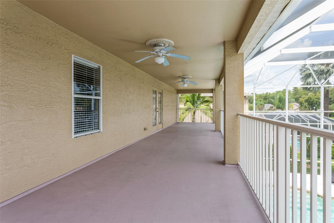
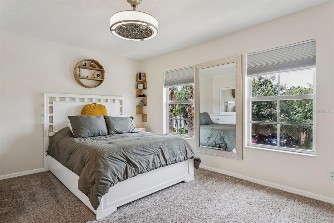
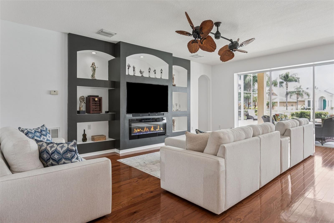
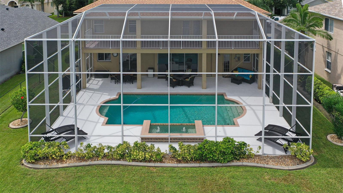
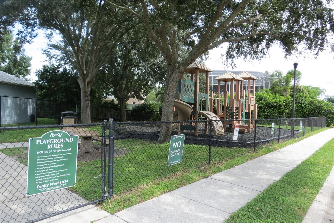
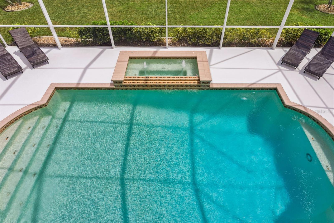
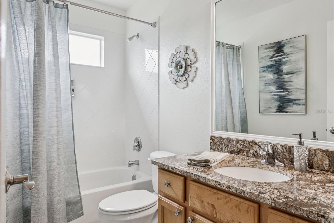
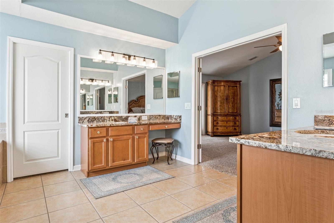
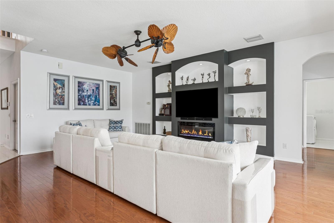
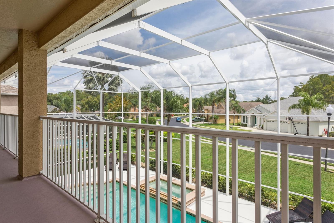
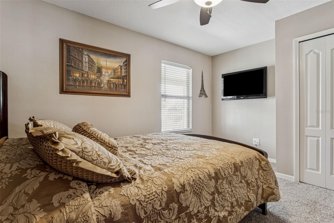
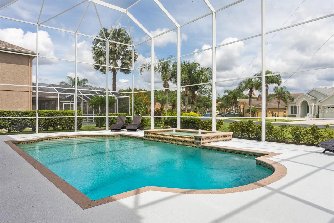
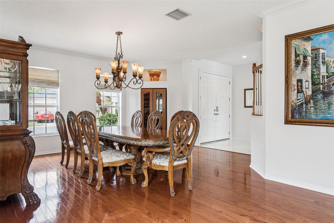
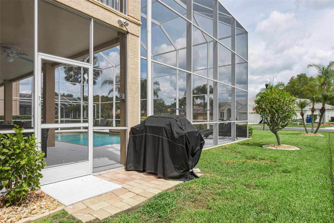
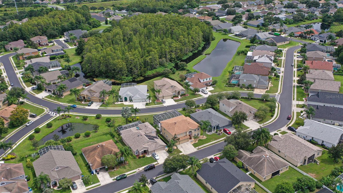
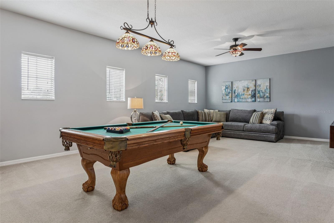
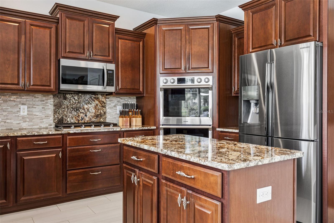
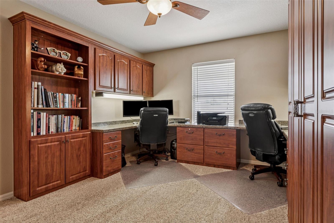
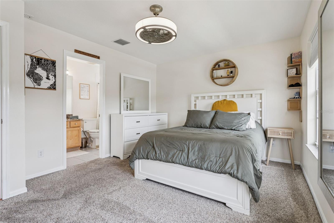
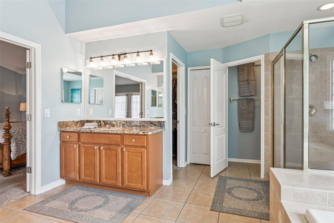
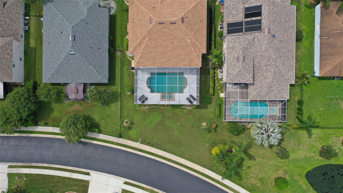
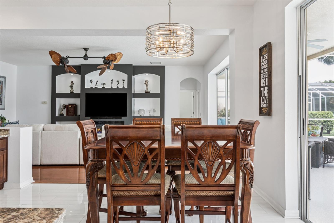
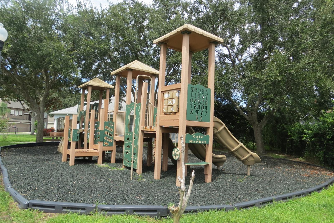
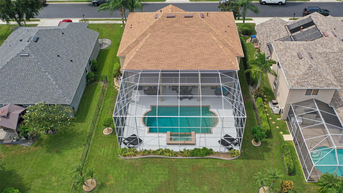
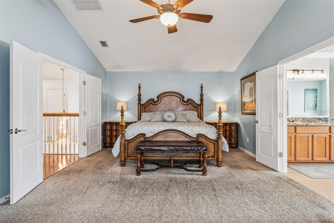
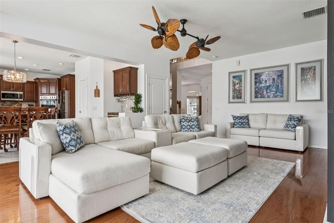
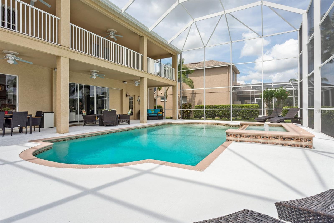
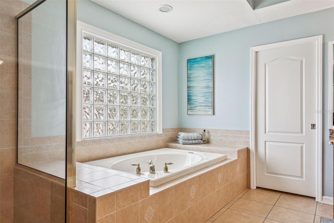
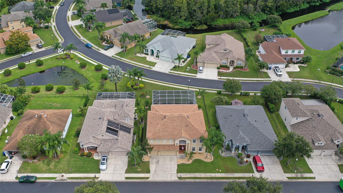
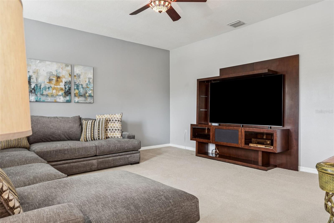
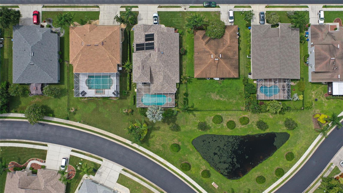
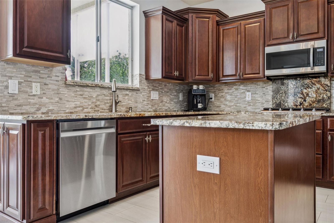
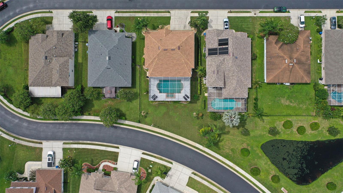
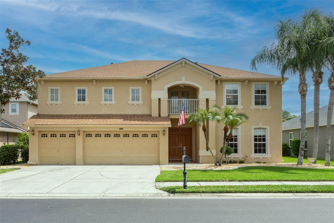
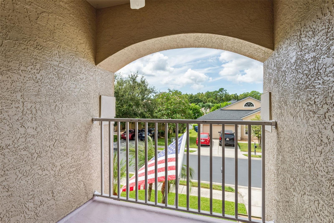
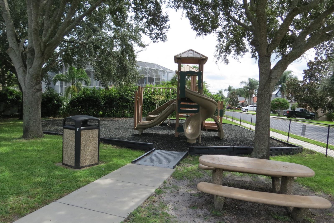
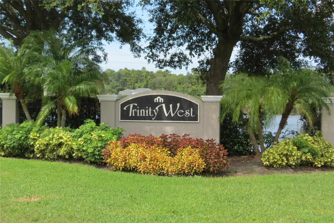
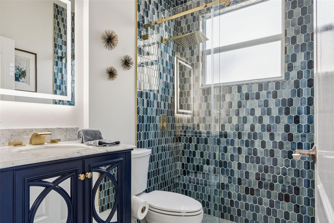
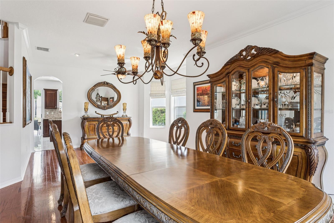
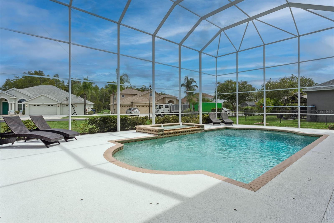
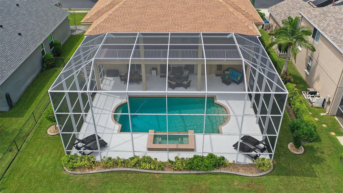
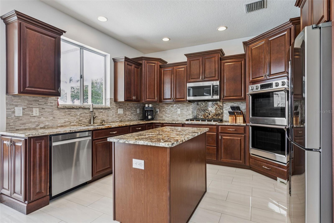
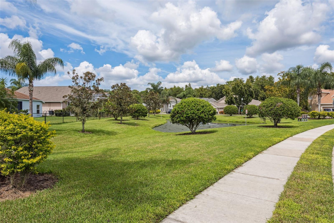
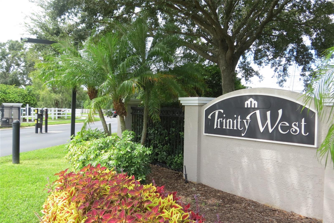
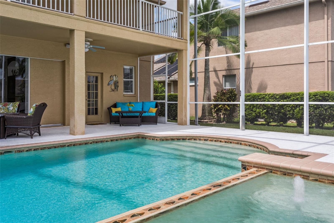
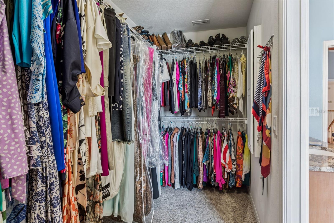
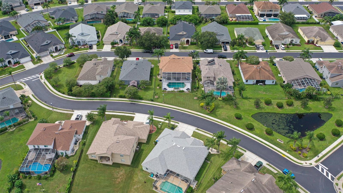
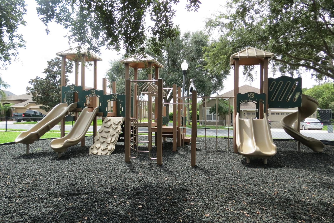
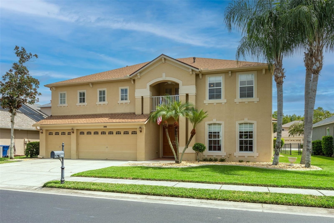
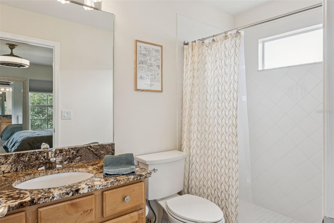
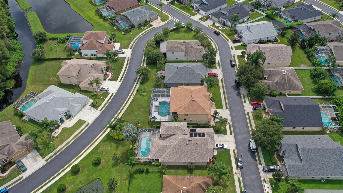
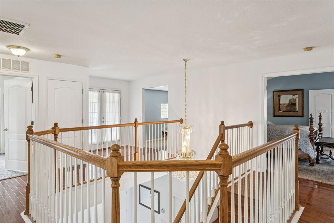
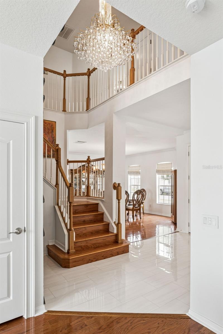
Active
2806 MANNING DR
$700,000
Features:
Property Details
Remarks
Trinity West Paradise awaits! This 5BR/4BA/POOL-SPA/BONUS home has amazing UPGRADES and is maintained exceptionally! Enjoy a fantastic layout of an open living room and kitchen area concept which opens to a lanai, pool, and spa! Enter this wonderful home through 8 ft. double doors, beautiful tile, and pristine wood floors. Relax with a large dining room complete with a built-in Vinotheque wine storage cellar, high ceilings, and wonderful light. Your downstairs has a spacious pool bath (BA4), full bedroom (BR5), and a large laundry room complete with sink and cabinets. Wind upstairs to an entertaining bonus room – perfect for billiards, a movie theater, and/or flex room. Endless entertainment options exist and you have the option of 3 bedrooms, 2 bathrooms and the primary bedroom and bathroom suite. BR2 is complete with an ensuite private bathroom (BA2). BR3 and BR4 share a full bathroom (BA3) and one BR can easily be a stay-at-home office or flex room. The primary bedroom has two walk-in closets, dual sinks, dedicated tub, walk-in shower, and double doors to the entrance – a true private retreat! It also opens to an expansive private balcony that overlooks a perfect pool/spa/backyard. This home has MANY UPGRADES that include: NEWER ROOF (22’), NEWER DOWNSTAIRS BATHROOM, NEWER GAS SPA HEATER, NEWER POOL MARCITE and TILES, NEWER POOL ENCLOSURE SCREENS, RENOVATED COMPLETE KITCHEN, UPGRADED FLOORING, ON DEMAND RINNAI WATER HEATER, RHEEM WATER SOFTENER SYSTEM, and LANDSCAPE BORDER CURBING. Trinity West is a wonderfully maintained gated community with convenient access to shopping, dining, beaches, entertainment, trails, parks, and more.
Financial Considerations
Price:
$700,000
HOA Fee:
600
Tax Amount:
$4340
Price per SqFt:
$193.58
Tax Legal Description:
TRINITY WEST PB 45 PG 135 LOT 182 OR 7088 PG 931
Exterior Features
Lot Size:
8400
Lot Features:
N/A
Waterfront:
No
Parking Spaces:
N/A
Parking:
N/A
Roof:
Shingle
Pool:
Yes
Pool Features:
Gunite, Heated, Screen Enclosure
Interior Features
Bedrooms:
5
Bathrooms:
4
Heating:
Natural Gas
Cooling:
Central Air
Appliances:
Dishwasher, Disposal, Dryer, Gas Water Heater, Microwave, Range, Range Hood, Refrigerator, Tankless Water Heater, Washer, Water Softener, Wine Refrigerator
Furnished:
No
Floor:
Carpet, Tile, Wood
Levels:
Two
Additional Features
Property Sub Type:
Single Family Residence
Style:
N/A
Year Built:
2004
Construction Type:
Block, Stucco
Garage Spaces:
Yes
Covered Spaces:
N/A
Direction Faces:
West
Pets Allowed:
Yes
Special Condition:
None
Additional Features:
Balcony, French Doors, Rain Gutters, Sliding Doors, Sprinkler Metered
Additional Features 2:
See all HOA Documents for full lease restrictions. Must own home for 2 yrs. prior to lease eligibility. Percentage of leased/owned rule - see all HOA documents for full restrictions.
Map
- Address2806 MANNING DR
Featured Properties