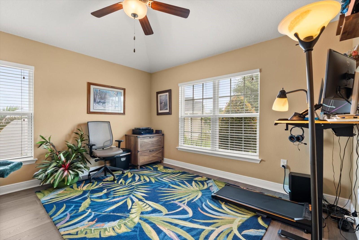
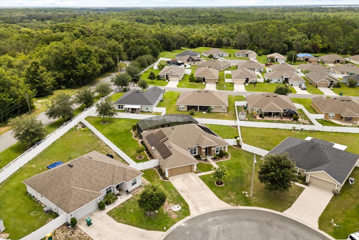
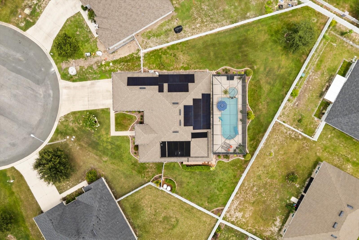
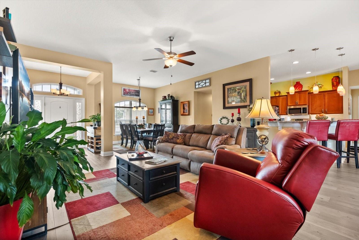
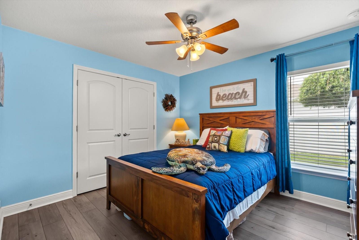
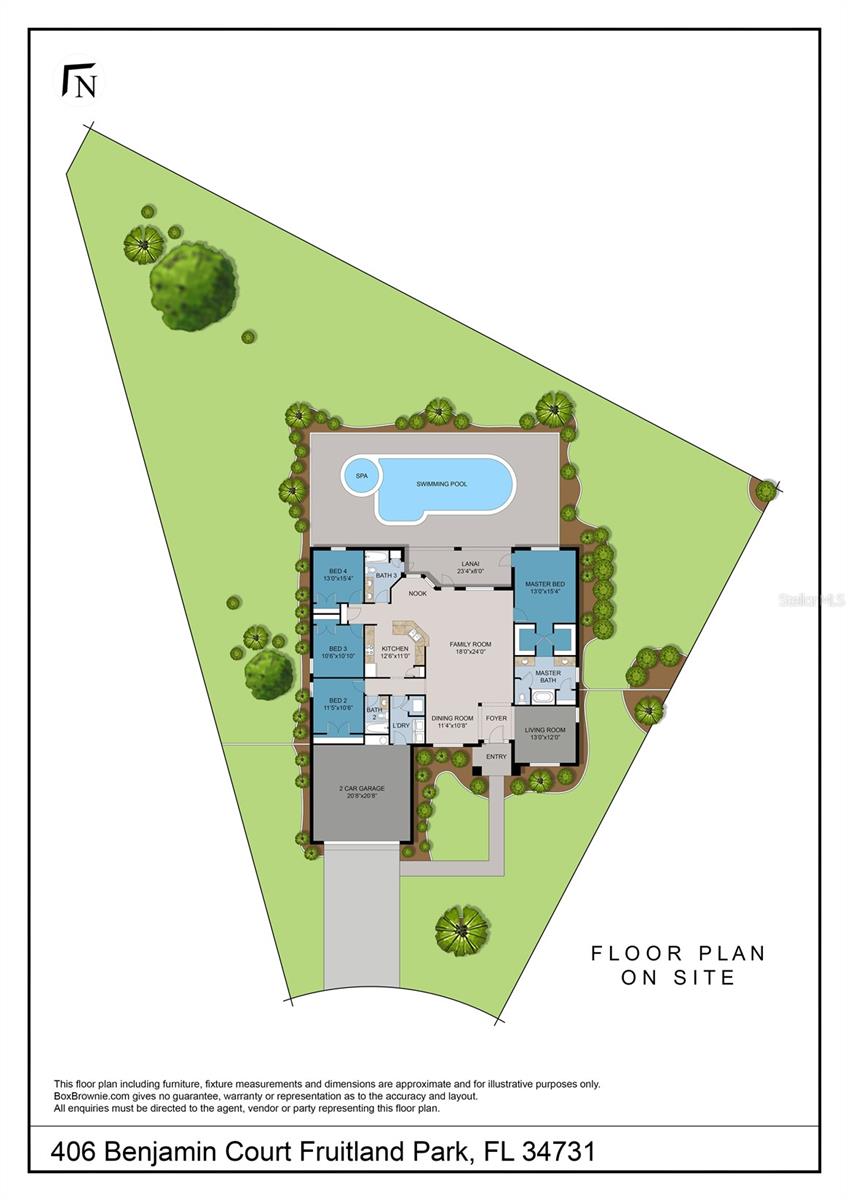
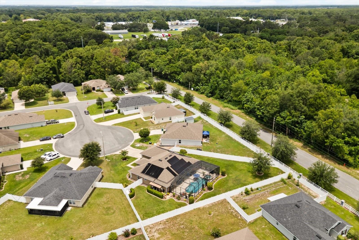
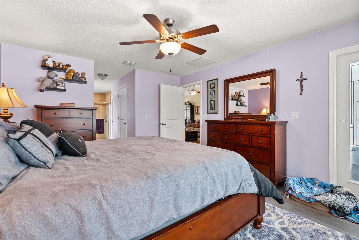
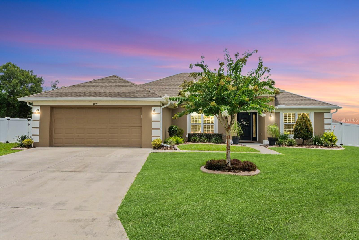
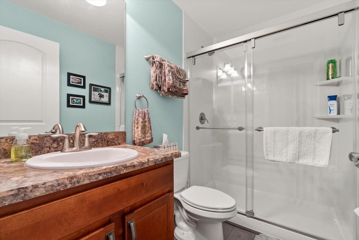
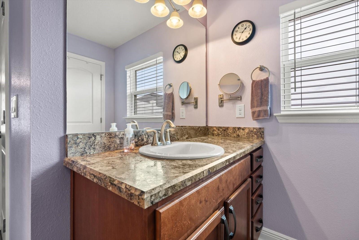
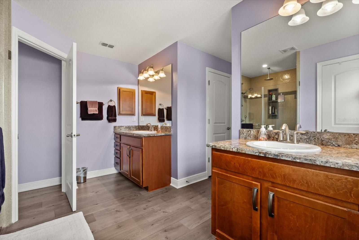
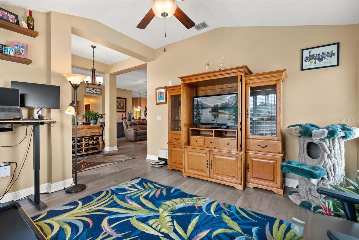
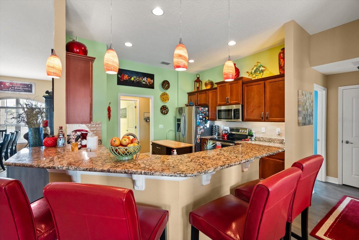
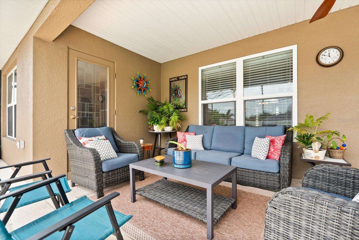
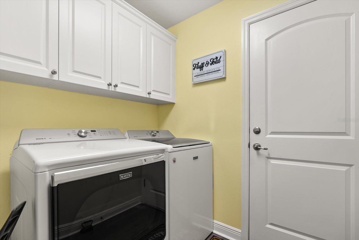
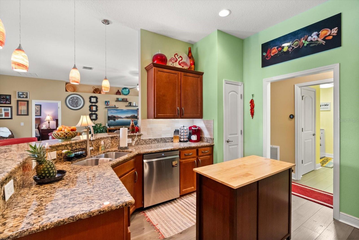
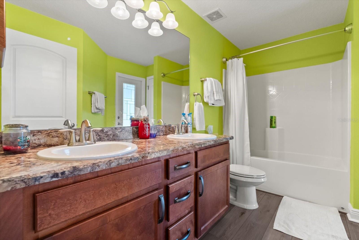
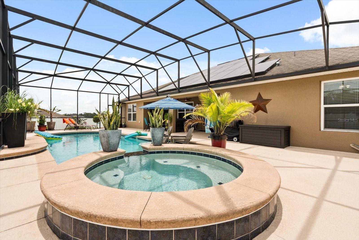
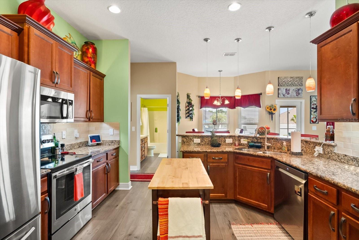
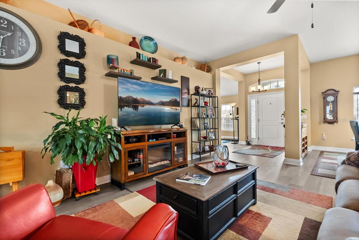
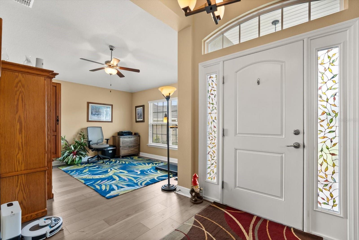
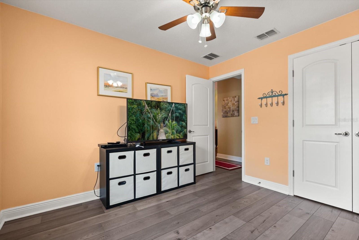
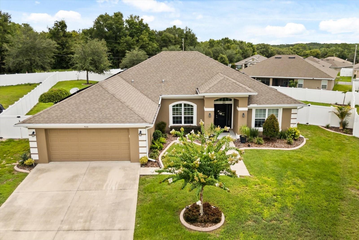
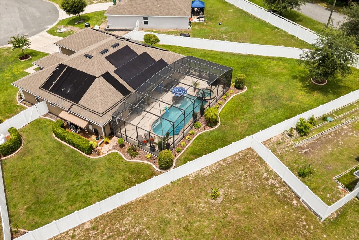
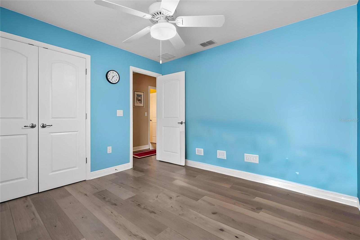
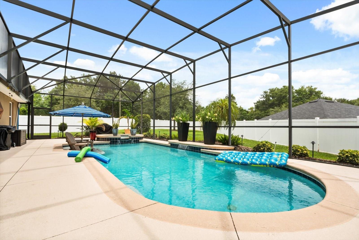
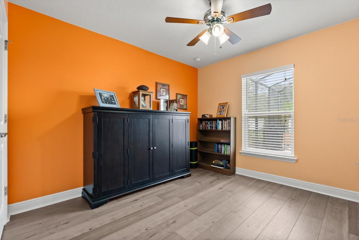
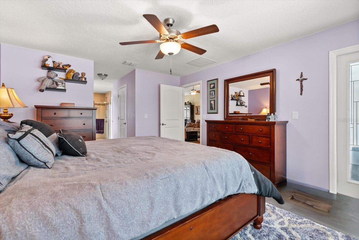
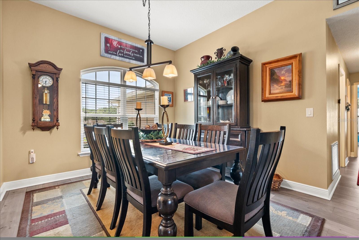
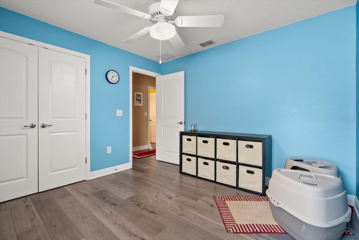
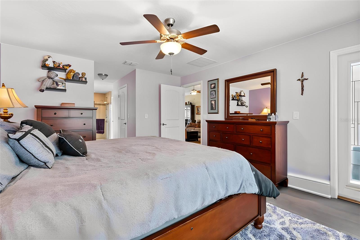
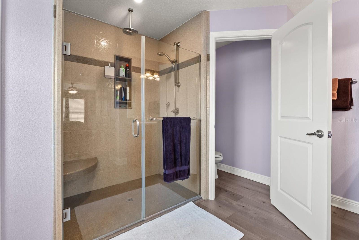
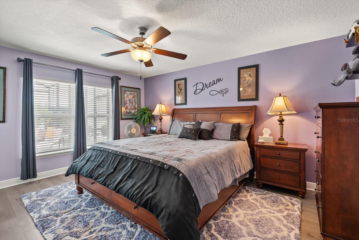
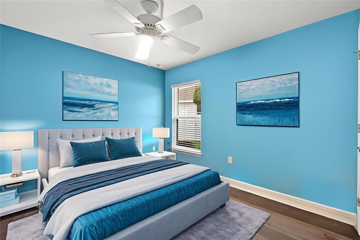
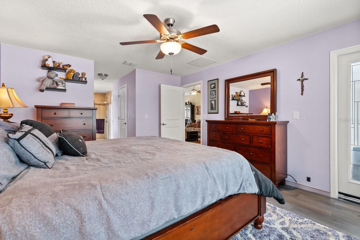
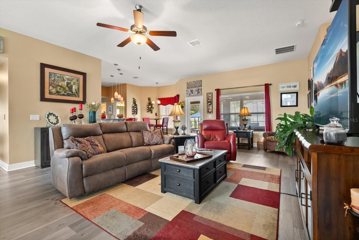
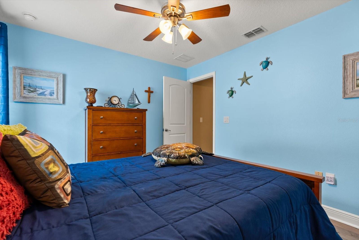
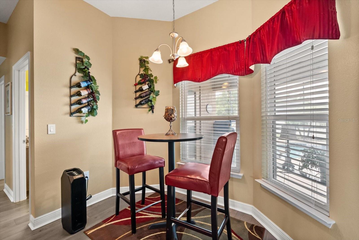
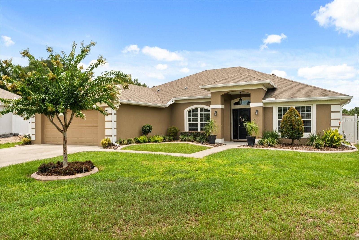
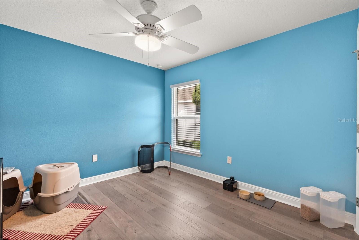
Active
406 BENJAMIN CT
$469,900
Features:
Property Details
Remarks
One or more photo(s) has been virtually staged. Welcome to this beautifully updated 4 bedroom, 3 bathroom, 1 office home tucked away on a large, pie-shaped lot in a quiet cul-de-sac. The spacious fenced-in yard offers excellent privacy, perfect for pets and outdoor enjoyment. Inside, you'll find luxury vinyl flooring throughout the entire home, high baseboards, and a professionally painted interior that creates a bright and inviting atmosphere. The open-concept kitchen is a chef’s dream, featuring granite countertops, a pony-top breakfast bar, stainless steel appliances including a French door refrigerator, glass-top range, top of the line dishwasher, a tile backsplash, recessed lighting, and both above and below cabinet lighting for ambiance and functionality. The primary suite is a true retreat, boasting a spacious layout and a spa-like bathroom with dual vanities, a ceiling-mounted rainfall shower head, a separate handheld wand, a seamless glass shower enclosure, and elegant finishes throughout. Step outside to your own private oasis: a covered lanai opens to a solar and propane heated pool and spa, complete with two waterfalls, a sun shelf for lounge chairs, and a fully enclosed birdcage. Enhanced landscaping with accent lighting in the back yard adds a touch of class. Curb-It edging frames both the front and back yards, adding curb appeal and polish to the entire property. Additional highlights include knockdown ceilings, low annual HOA dues (under $500/year), and energy-efficient solar that keeps your electric bill delightfully low. Located in Fruitland Park, this home offers the perfect blend of peaceful living with unbeatable convenience. Just minutes from major shopping, dining, and all the world class amenities of The Villages including golf, town squares, and entertainment you'll enjoy easy access to everything you need without sacrificing privacy and space. Don’t miss this incredible opportunity!
Financial Considerations
Price:
$469,900
HOA Fee:
98
Tax Amount:
$3738.51
Price per SqFt:
$211.29
Tax Legal Description:
CHELSEA'S RUN PB 59 PG 19-21 LOT 69 ORB 4893 PG 656 ORB 5207 PG 773 ORB 6088 PG 688
Exterior Features
Lot Size:
15188
Lot Features:
Cul-De-Sac
Waterfront:
No
Parking Spaces:
N/A
Parking:
Driveway, Garage Door Opener
Roof:
Shingle
Pool:
Yes
Pool Features:
In Ground, Solar Heat
Interior Features
Bedrooms:
4
Bathrooms:
3
Heating:
Electric, Heat Pump
Cooling:
Central Air
Appliances:
Dishwasher, Dryer, Ice Maker, Microwave, Range, Refrigerator, Washer
Furnished:
Yes
Floor:
Luxury Vinyl
Levels:
One
Additional Features
Property Sub Type:
Single Family Residence
Style:
N/A
Year Built:
2017
Construction Type:
Block, Stucco
Garage Spaces:
Yes
Covered Spaces:
N/A
Direction Faces:
Northwest
Pets Allowed:
Yes
Special Condition:
None
Additional Features:
Rain Gutters, Sprinkler Metered
Additional Features 2:
Buyer/Realtor to verify all lease requirements with the HOA.
Map
- Address406 BENJAMIN CT
Featured Properties