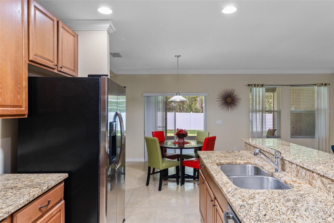
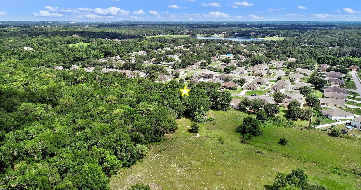
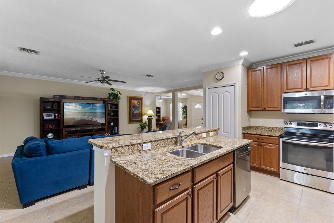
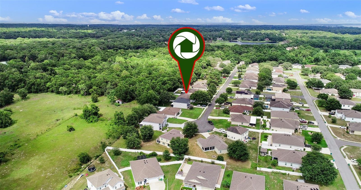
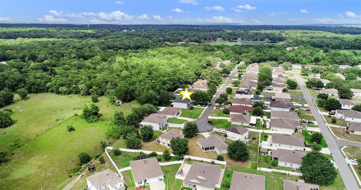
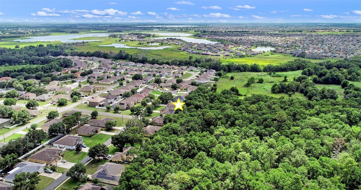
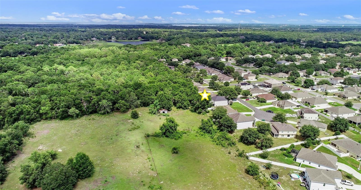
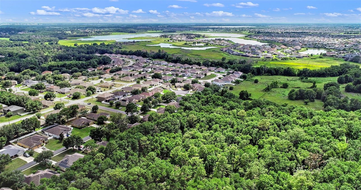
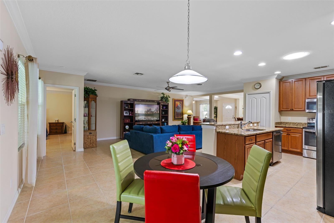
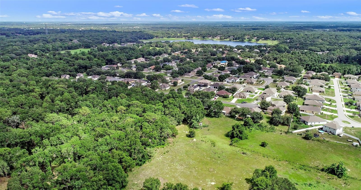
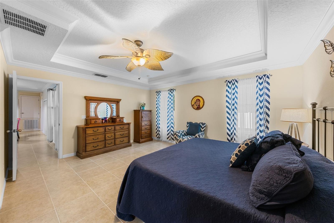
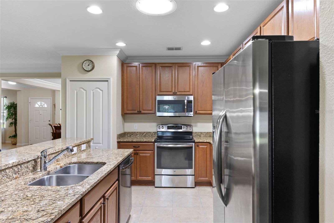
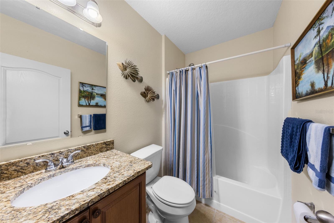
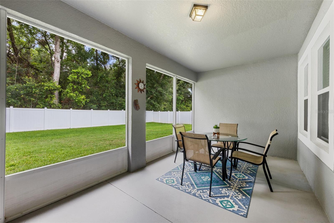
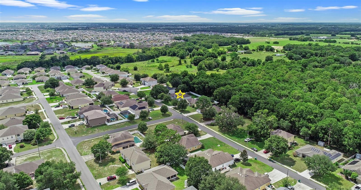
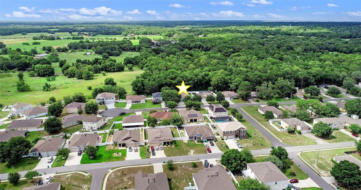
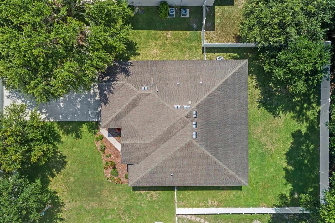
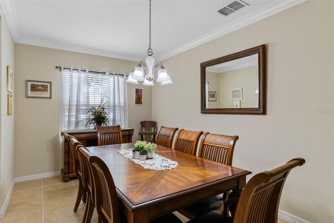
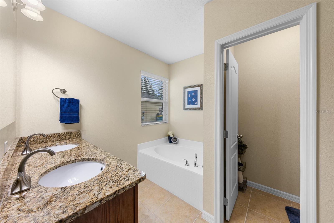
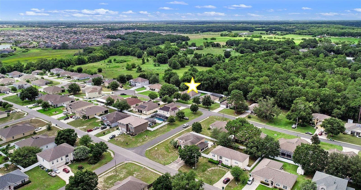
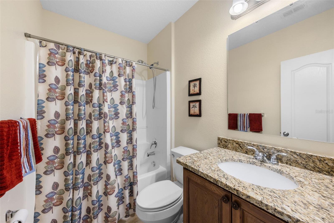
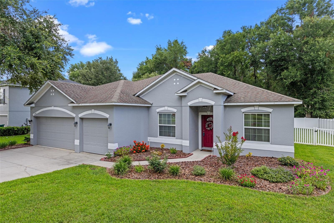
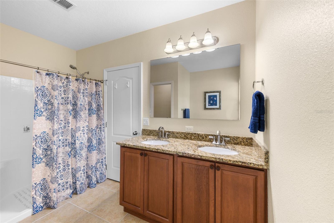
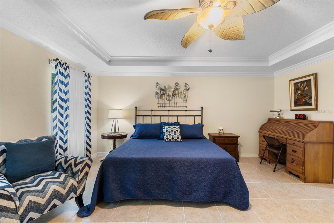
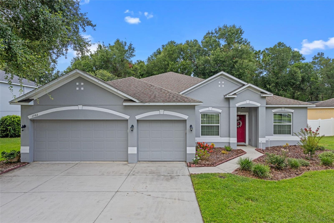
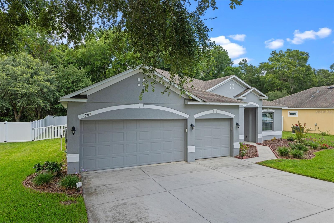
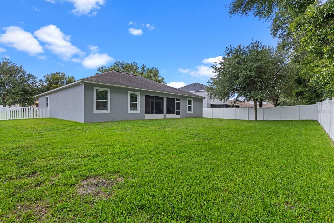
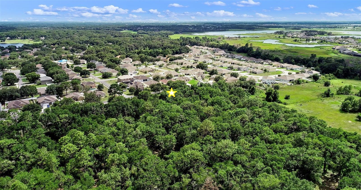
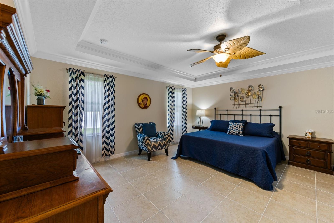
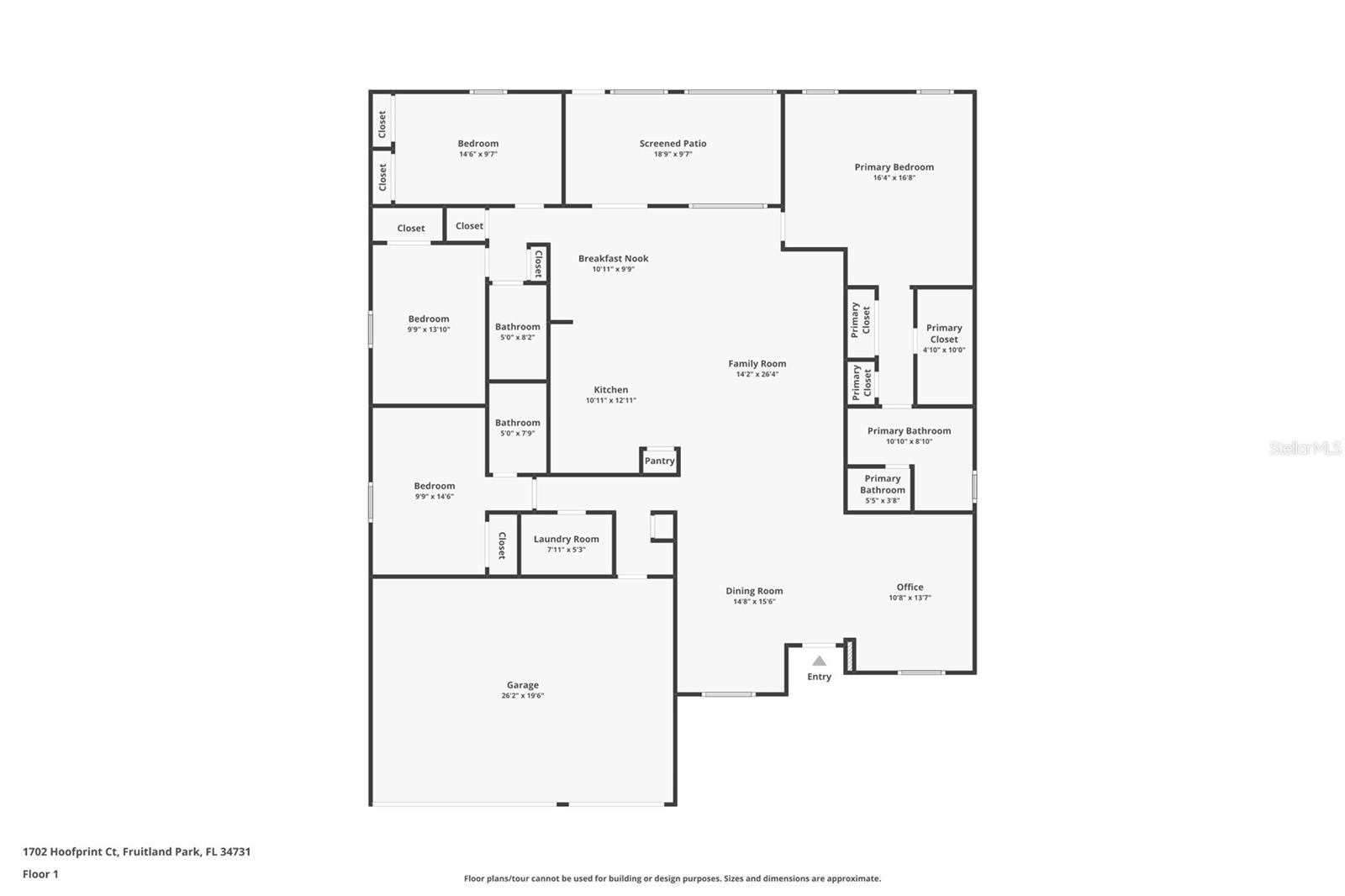
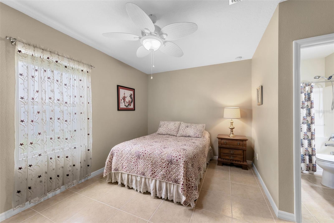
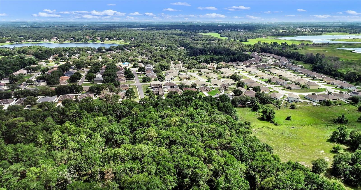
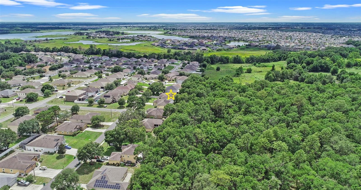
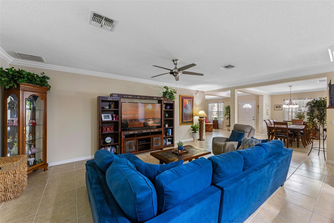
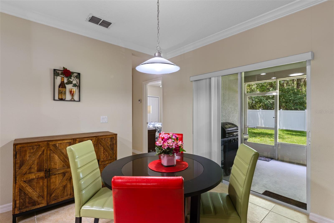
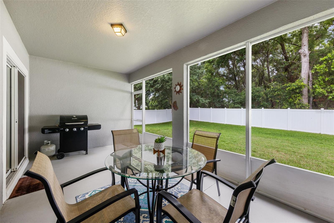
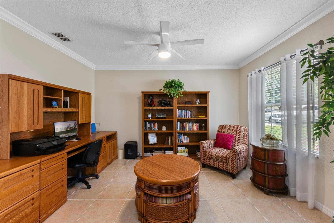
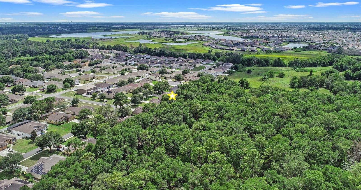
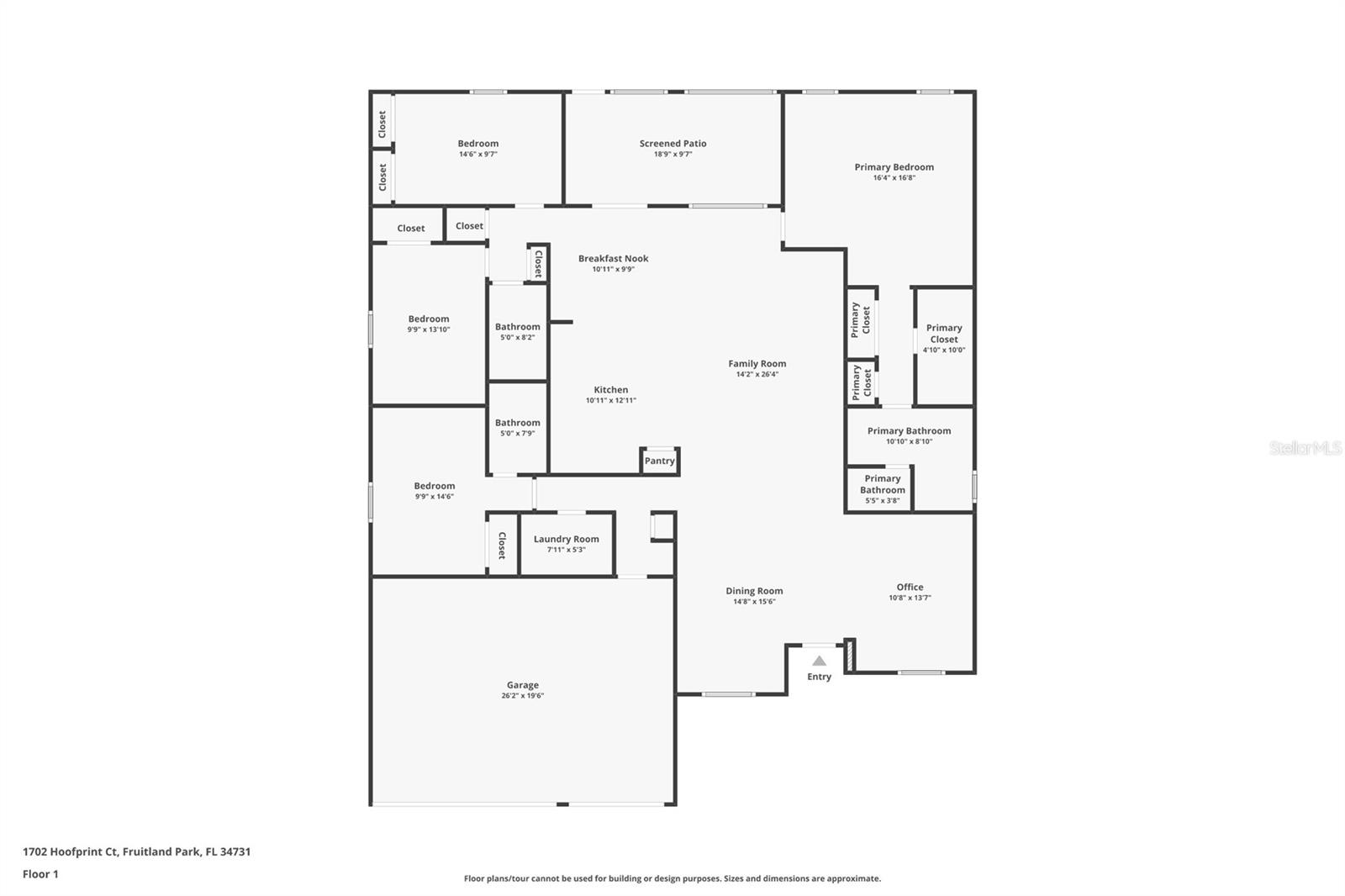
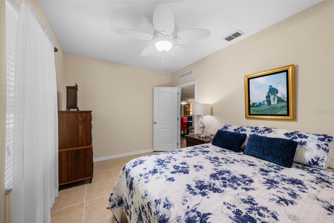
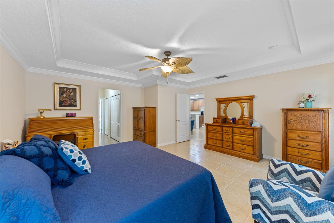
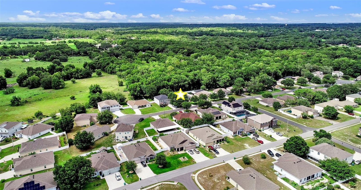
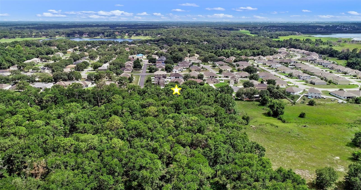
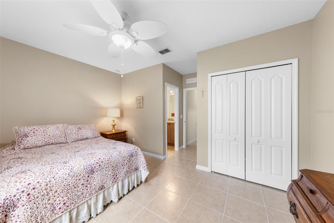
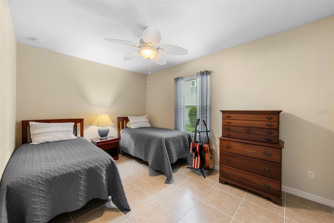
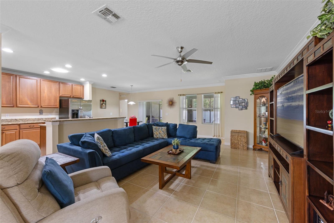
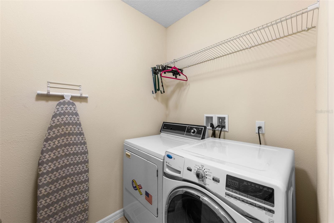
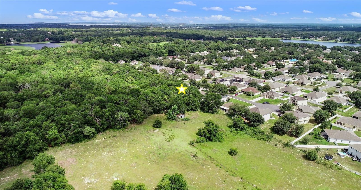
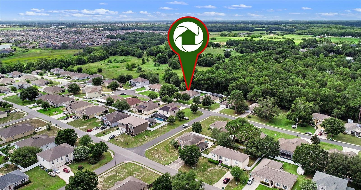
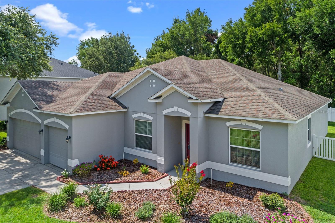
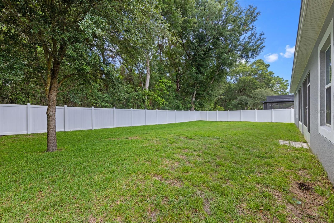
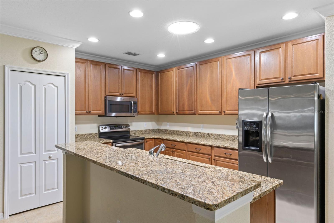
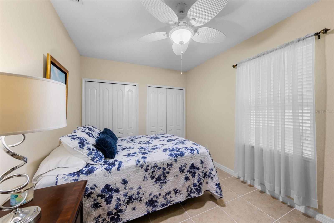
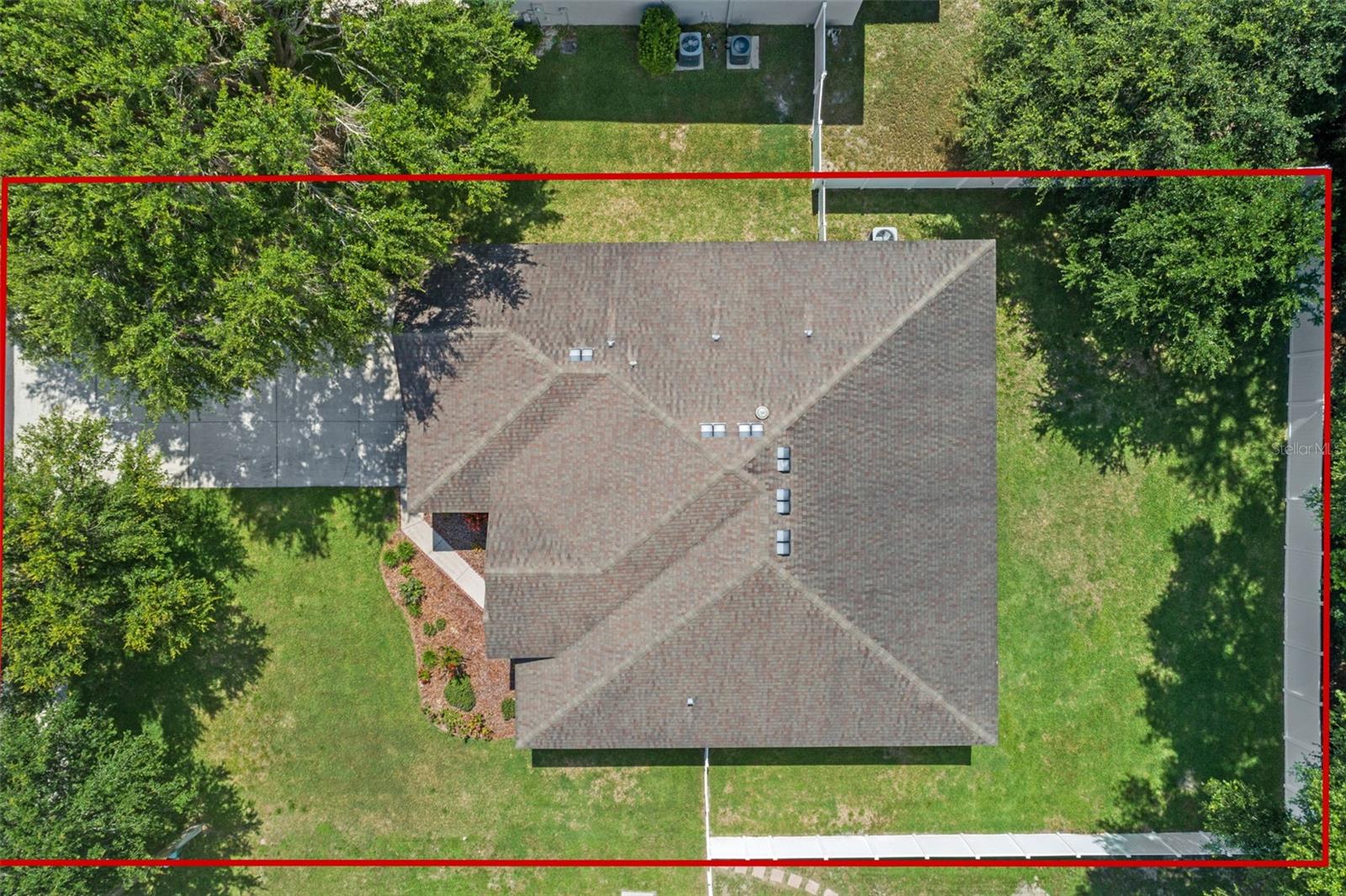
Active
1702 HOOFPRINT CT
$390,000
Features:
Property Details
Remarks
Welcome to The Glen and this beautifully designed 4-bedroom, 3-bathroom, single-story home nestled on a quiet cul-de-sac with serene wooded views and no rear neighbors. This spacious residence features a 3-car garage and a thoughtfully designed split floor plan offering both privacy and functionality. Inside, you'll find a dedicated office/den, a formal dining room, and an open-concept main living area perfect for entertaining or relaxing with family. The heart of the home is the well-appointed kitchen, boasting stainless steel appliances, wood cabinetry, granite countertops, a large center island, and a cozy kitchen nook ideal for casual dining. The entire home is finished with tile flooring—no carpet anywhere—making it stylish and easy to maintain. The expansive primary suite includes a generous walk-in closet and a spa-like en-suite bath with dual vanities, a soaking tub, and a separate glass-enclosed shower. Three additional bedrooms offer flexible space for guests, office use, or a growing family, with two full guest baths for added convenience. Enjoy the outdoors from your screened-in lanai overlooking a fully fenced oversized backyard and peaceful forest views with plenty of space for outdoor relaxing and entertaining. Additional features include a 3-car garage, a dedicated laundry room with storage, and mature landscaping for curb appeal. Located just minutes from The Villages, shopping, dining, and local parks, this home offers the perfect blend of tranquility and convenience. Don't miss your chance to make this exceptional property your own! **Water heater 2014, AC 2024, Roof 2014**
Financial Considerations
Price:
$390,000
HOA Fee:
350
Tax Amount:
$2837
Price per SqFt:
$158.79
Tax Legal Description:
THE GLEN PHASES 7 & 8 PB 59 PG 25-26 LOT 141 ORB 4482 PG 2033 ORB 6120 PG 2400
Exterior Features
Lot Size:
11386
Lot Features:
Conservation Area, Cul-De-Sac, In County, Landscaped, Oversized Lot, Private
Waterfront:
No
Parking Spaces:
N/A
Parking:
N/A
Roof:
Shingle
Pool:
No
Pool Features:
N/A
Interior Features
Bedrooms:
4
Bathrooms:
3
Heating:
Electric
Cooling:
Central Air
Appliances:
Dishwasher, Microwave, Refrigerator
Furnished:
No
Floor:
Ceramic Tile
Levels:
One
Additional Features
Property Sub Type:
Single Family Residence
Style:
N/A
Year Built:
2014
Construction Type:
Block, Stucco
Garage Spaces:
Yes
Covered Spaces:
N/A
Direction Faces:
South
Pets Allowed:
Yes
Special Condition:
None
Additional Features:
Sidewalk, Sliding Doors
Additional Features 2:
Buyer/Buyer's agent to confirm all leasing restrictions with association and local government.
Map
- Address1702 HOOFPRINT CT
Featured Properties