


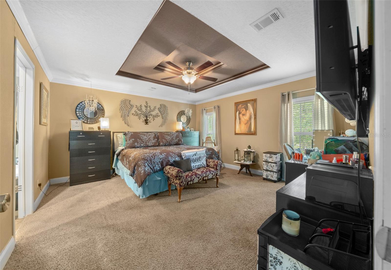

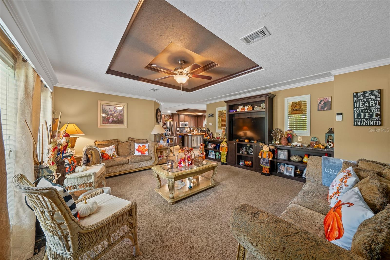

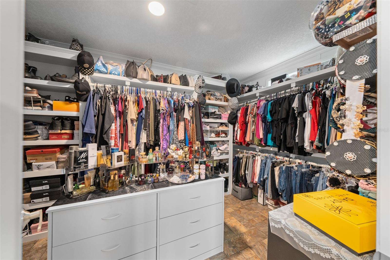
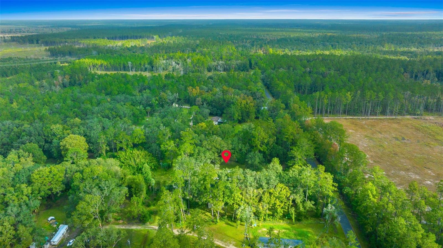

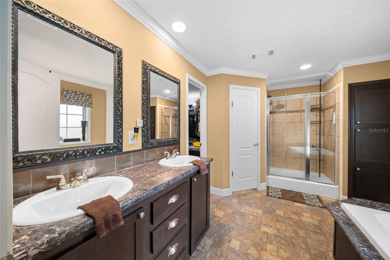
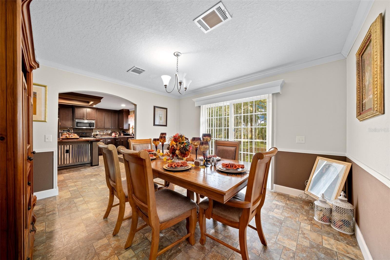
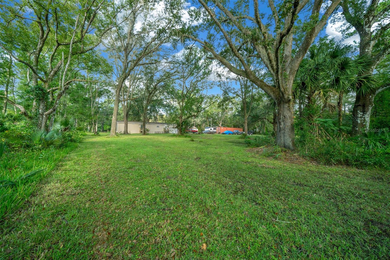

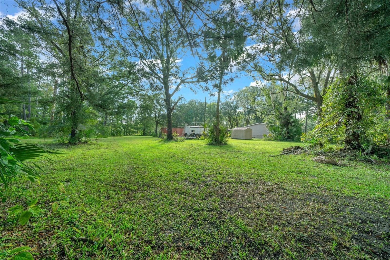
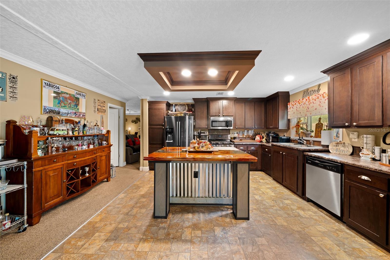
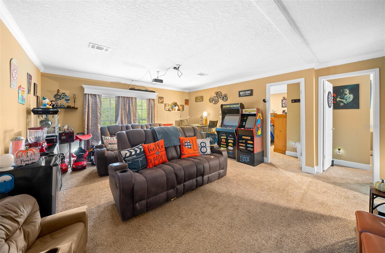



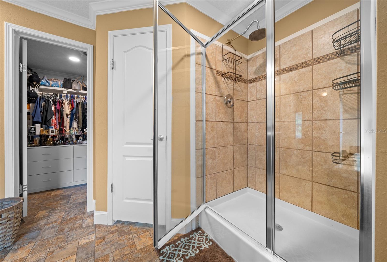



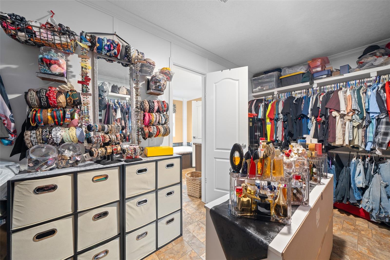

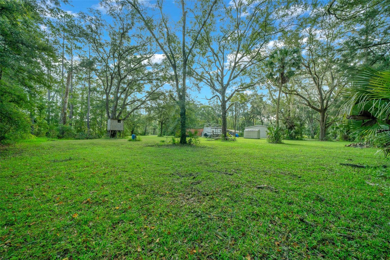



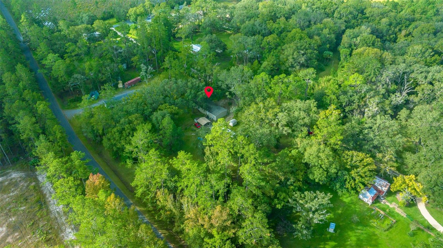
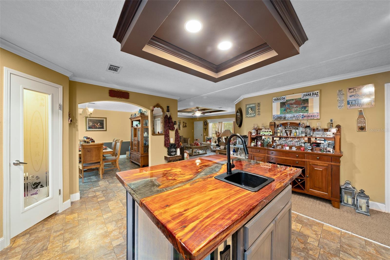
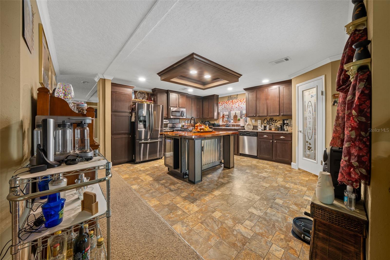

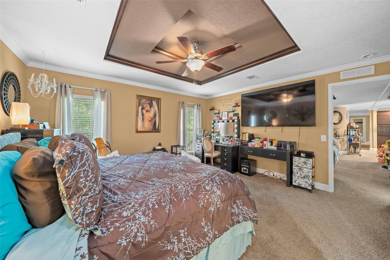
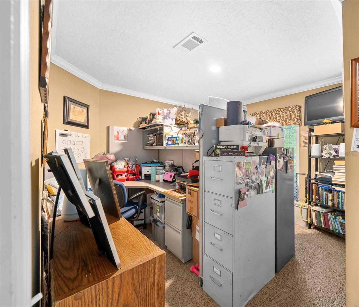



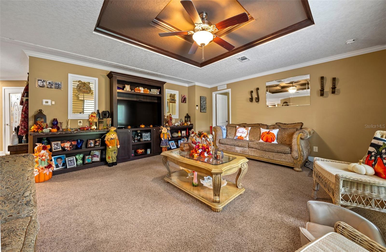
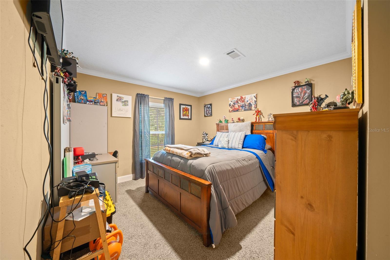
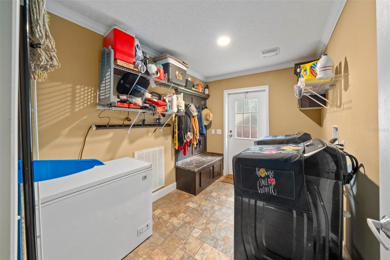
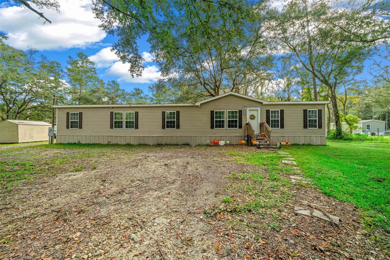
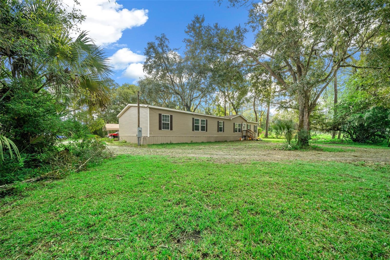
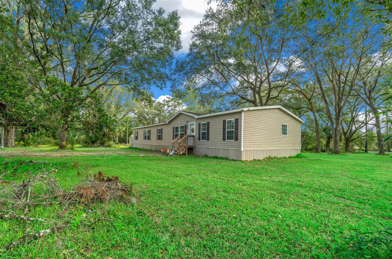
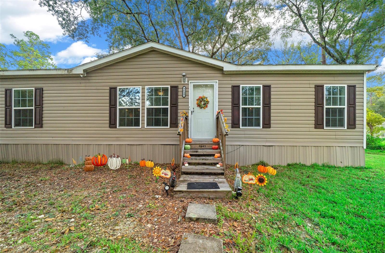



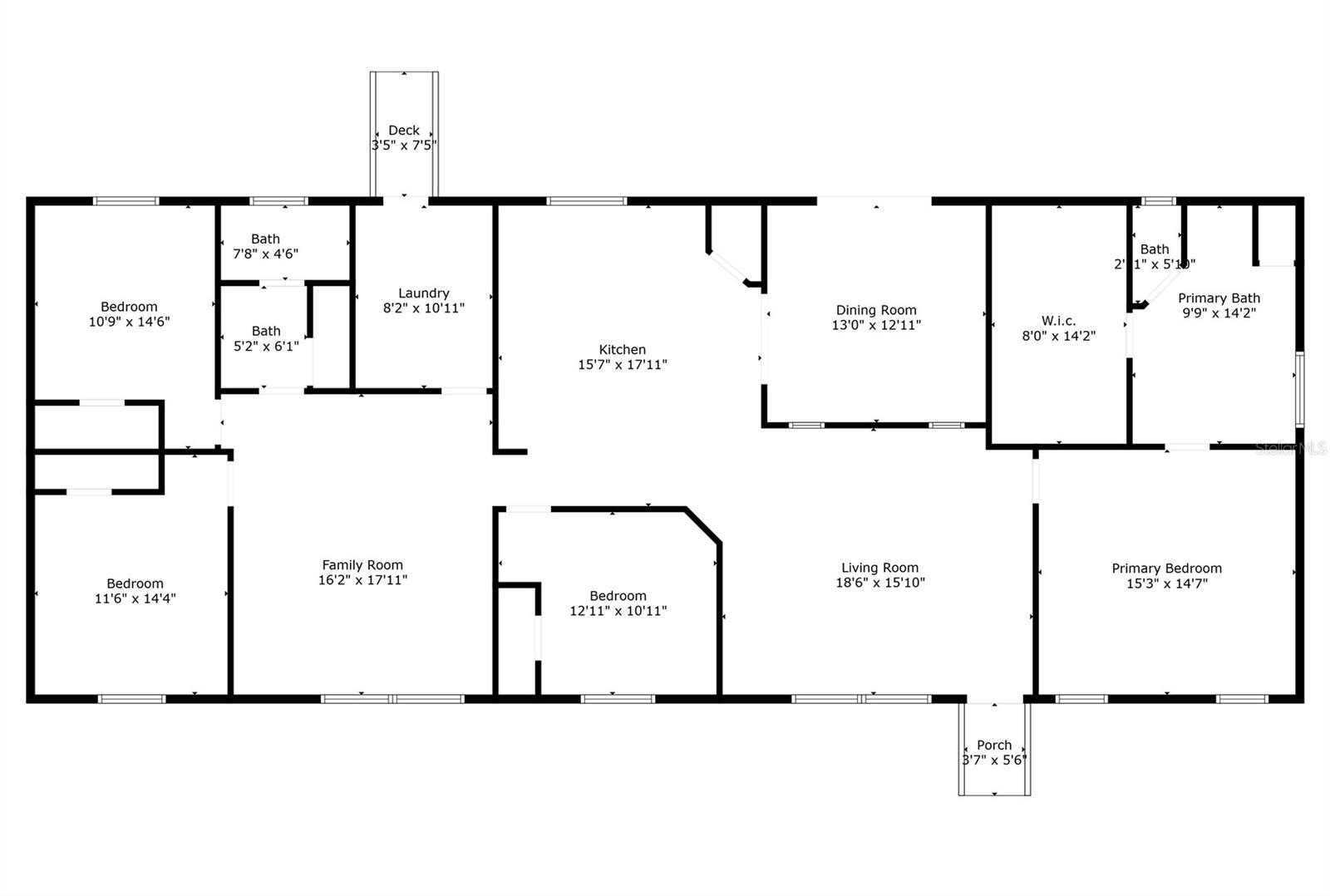



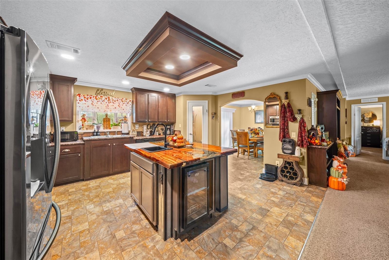





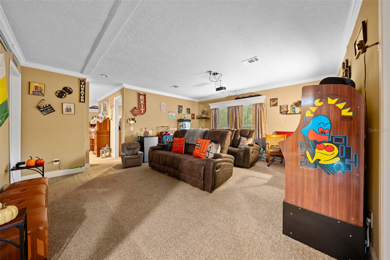


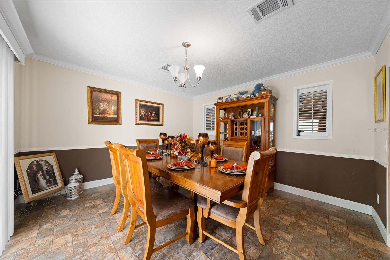
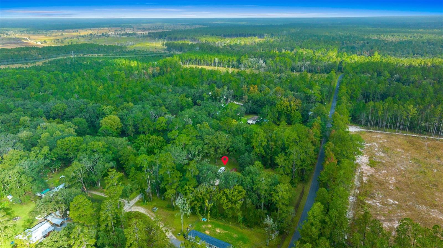

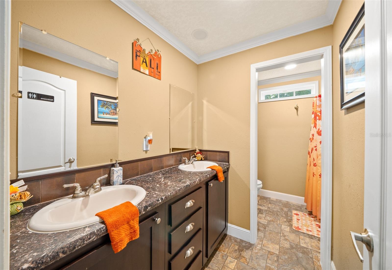
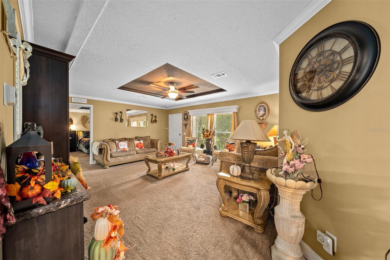

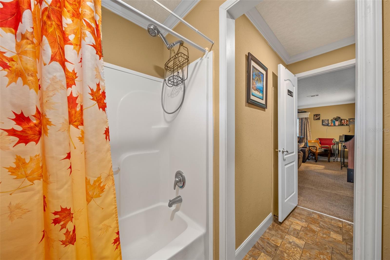






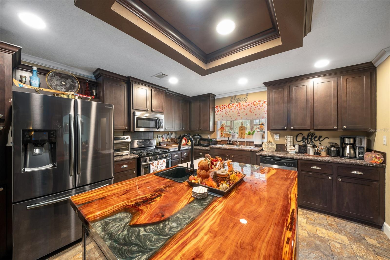

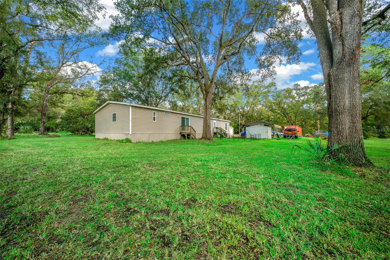


Active
9649 NE 91ST TER
$330,000
Features:
Property Details
Remarks
Nestled on a beautifully landscaped 1.62 acres, this spacious 4-bedroom, 2-bath spread out across 2,280 Sqft residence offers the perfect blend of comfort and country living. With ample space for a mini farm or raising animals, this property presents an incredible opportunity for those seeking a serene lifestyle with the potential to build another home featuring its own paved road access.Step inside to discover a warm and inviting layout, starting with formal living room is accentuated by elegant inverted ceilings and crown molding, creating a sophisticated atmosphere for entertaining guests or relaxing with family. Large kitchen that boasts a custom island topped with a stunning epoxy countertop—perfect for meal prep and casual dining. The kitchen also offers a gas stove surrounded by ample cabinets, expansive countertops and a spacious walk-in pantry. Additional family room provides versatile space for whatever your needs may be whether it's a playroom, theater room or cozy den. Retreat to the spacious primary suite complete with oversized walk-in closet space and a luxurious primary bathroom featuring a large soaking tub, a shower and his-and-her vanities for ultimate comfort. The three additional bedrooms are conveniently located close to the guest bathroom and family room, this thoughtful design ensures easy accessibility for family and friends. Outside you will enjoy the expansive property that offer endless possibilities for gardening, outdoor activities,farm animals or simply enjoying nature.Don’t miss the chance to make this charming home yours!
Financial Considerations
Price:
$330,000
HOA Fee:
N/A
Tax Amount:
$1798.62
Price per SqFt:
$144.74
Tax Legal Description:
SEC 10 TWP 14 RGE 23 PLAT BOOK A PAGE 150 BURBANK BLK 13 LOTS 1.2.3.4.5
Exterior Features
Lot Size:
70567
Lot Features:
Cleared, Level, Private, Unpaved
Waterfront:
No
Parking Spaces:
N/A
Parking:
N/A
Roof:
Shingle
Pool:
No
Pool Features:
N/A
Interior Features
Bedrooms:
4
Bathrooms:
2
Heating:
Central
Cooling:
Central Air
Appliances:
Dishwasher, Electric Water Heater, Microwave, Range, Refrigerator
Furnished:
Yes
Floor:
Carpet, Linoleum, Vinyl
Levels:
One
Additional Features
Property Sub Type:
Manufactured Home - Post 1977
Style:
N/A
Year Built:
2019
Construction Type:
Vinyl Siding, Wood Frame
Garage Spaces:
No
Covered Spaces:
N/A
Direction Faces:
North
Pets Allowed:
No
Special Condition:
None
Additional Features:
Private Mailbox, Sliding Doors, Storage
Additional Features 2:
N/A
Map
- Address9649 NE 91ST TER
Featured Properties